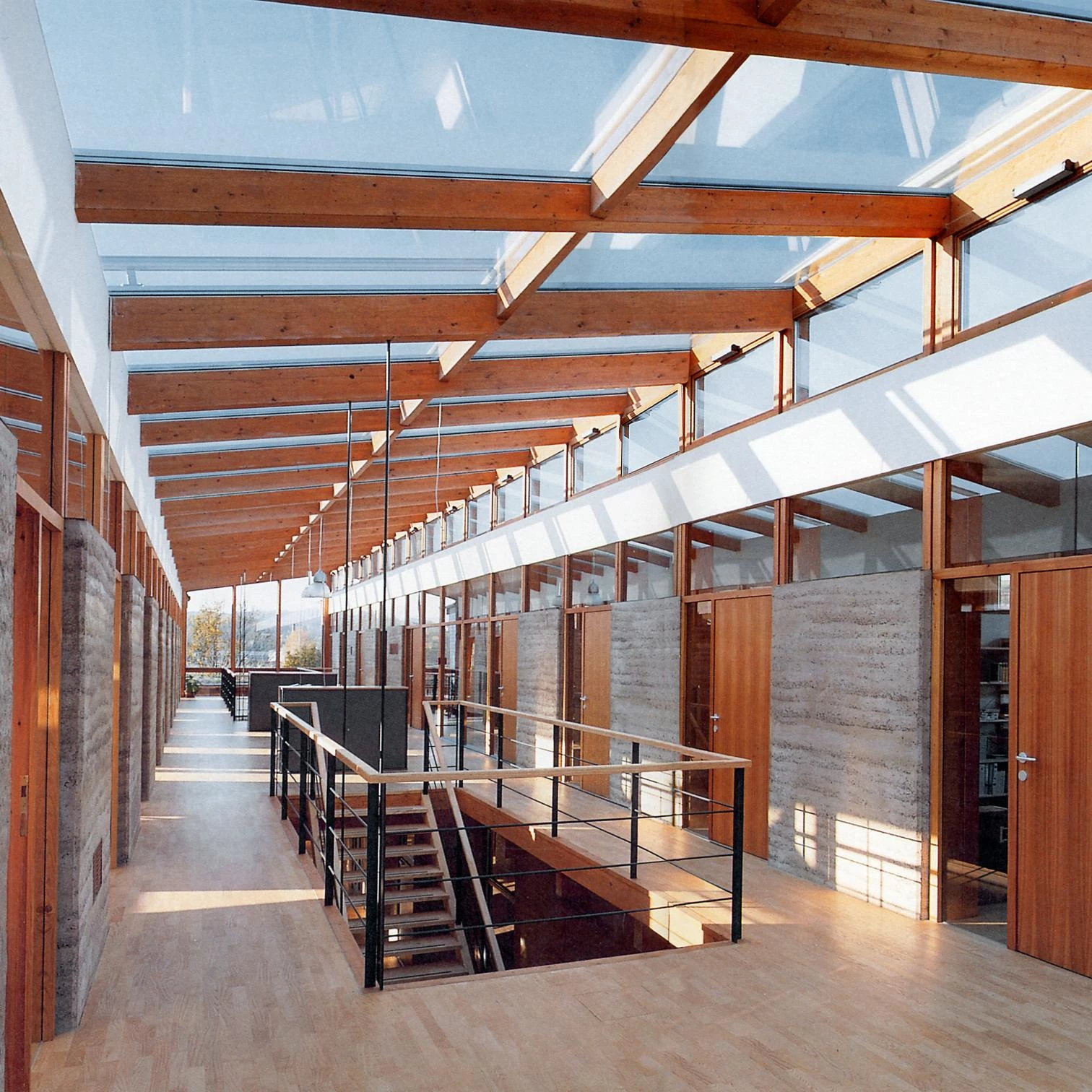Industrialized Earth

One of the main challenges of building with earth today is that of transforming its artisanal character, and begin using it in industrialized building processes. Such was the goal pursued, for instance, in the design and construction of the Gugler Printing Plant in Pielach (Austria), a building designed by the studio Ablinger, Vedral & Partner in collaboration with the rammed earth construction specialist Martin Rauch.
The building structure consists of a pattern of bricks and wood beams, combined with 160 prefabricated pieces of rammed earth, measuring 1.7x1,3x0.4 meters, which provide support but also act as passive cooling system, as if they were a vertical hypocaust – the panels have a cavity in their interior – which passively controls temperature in the spaces (there are no radiators), bearing in mind their capacity and thermal inertia as well as their hygroscopic properties (the capacity to absorb or release moisture depending on the environmental conditions). During cold nights the wall releases heat retained during the day and absorbs excess moisture; during summer the walls cool the interior spaces during the day and release moisture, thus reducing room temperature.
Completely prefabricated in a workshop, the earth panels were built over the course of three months, using some 200 tons of raw earth. They were installed, however, in only two weeks as the woodwork advanced. The combined use of wood and mud cladding – associated to the excellent hygrothermal behavior of mud – generate an environmentally sustainable solution, a building that can be recycled in the future without leaving residues.
Obra: Tipografía Gugler, Pielach (Austria).
Arquitecto: Ablinger, Vedral & Partner / Martin Rauch.
Construcción en tierra: 2Lehm Ton Erde Baukunst GmbH.
Contacto: atelier@a-v.at; www.a-v.at





