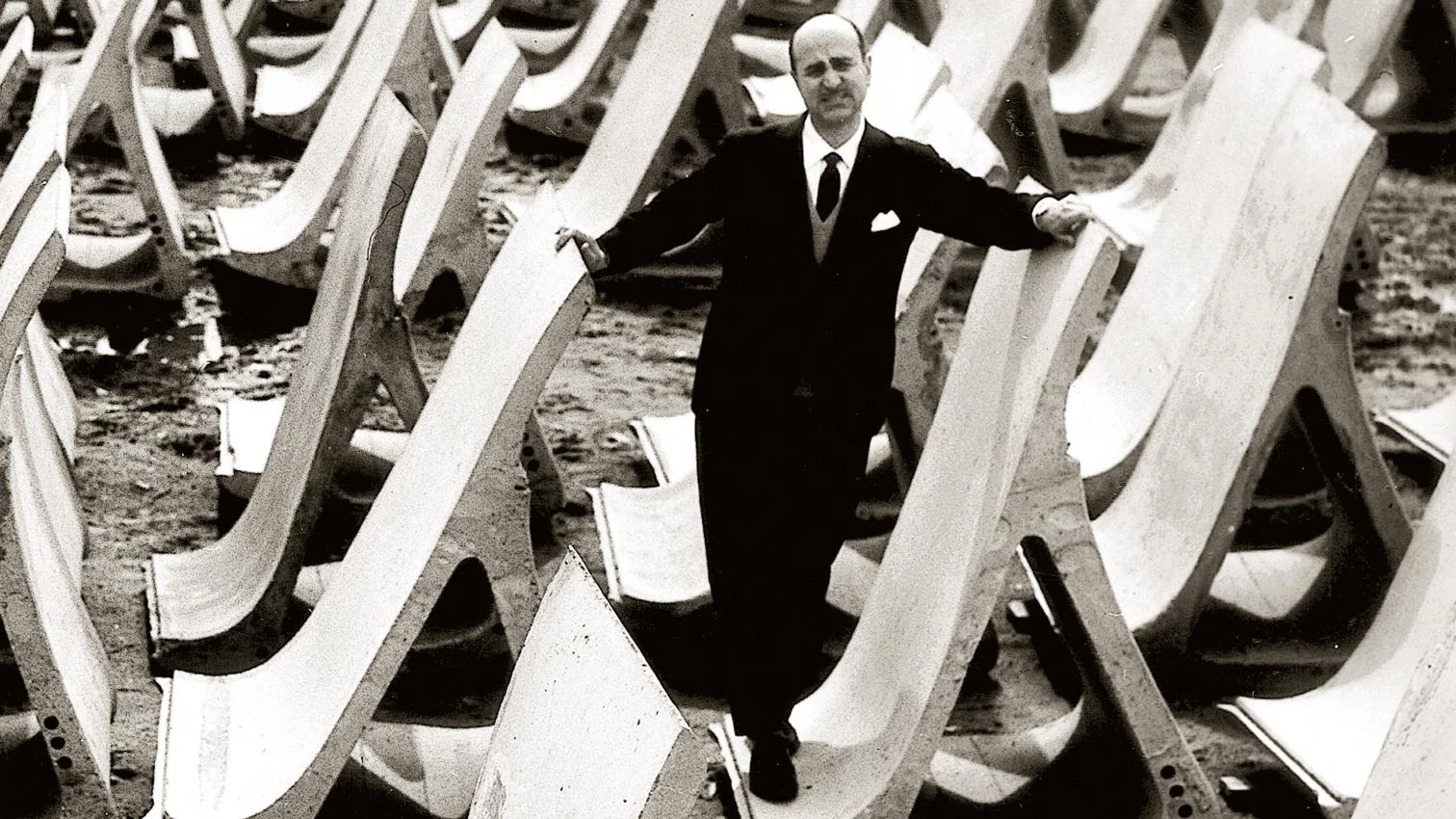Miguel Fisac, 1913-2006
Organs, Bones and Skins

Sieged by the hermetic blocks of the Sanchinarro area, Miguel Fisac’s studio (1971) survives as a witness of the Cerro del Aire neighborhood that real estate speculation and Madrid’s expansion devoured at the turn of the millennium. On the north edge of this island between motorways, it stands as a monument to its author’s audacity. It welcomes the visitor with his 1960s beam-bones, a tableau of walls executed with the flexible formworks patented in the 1970s and the militant separation of ventilation and lighting in openings. The exhibition continues with the warped birdhouse evoking the Jorba Laboratories tower, while the large windows transform the space into a lookout that panoptically stares at some built landmarks of the life and work of the architect: to the south, the Theological Center of the Dominican Fathers, with which he first became known to the public in the mid-1950s; to the east, the house he went to live in after marrying Ana María Badell; and to the north, the school of the Little Sisters of the Assumption (1965), where the chapel speaks of the structures he developed to resolve large spans but also of his compliance with Vatican Council II...





