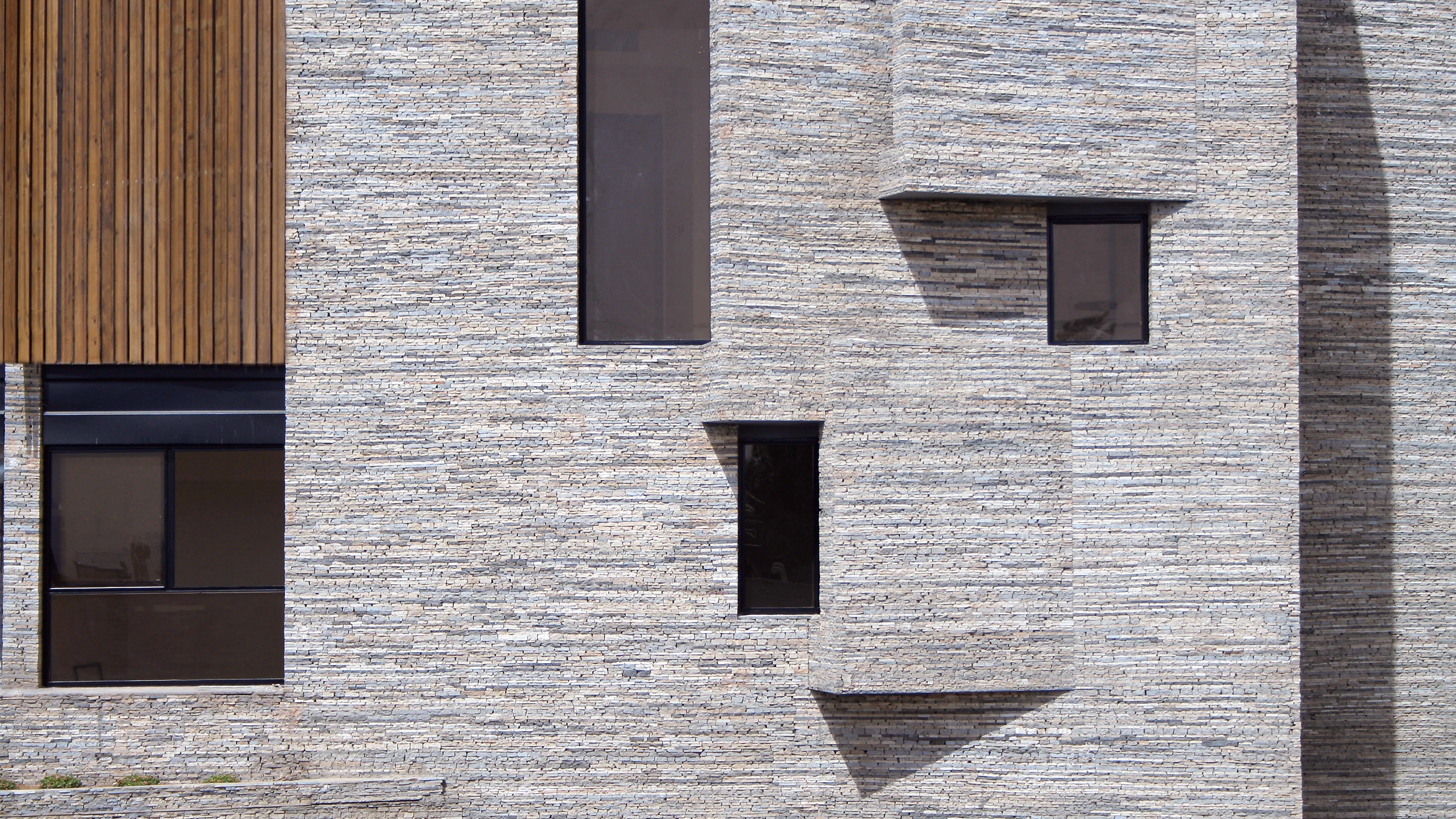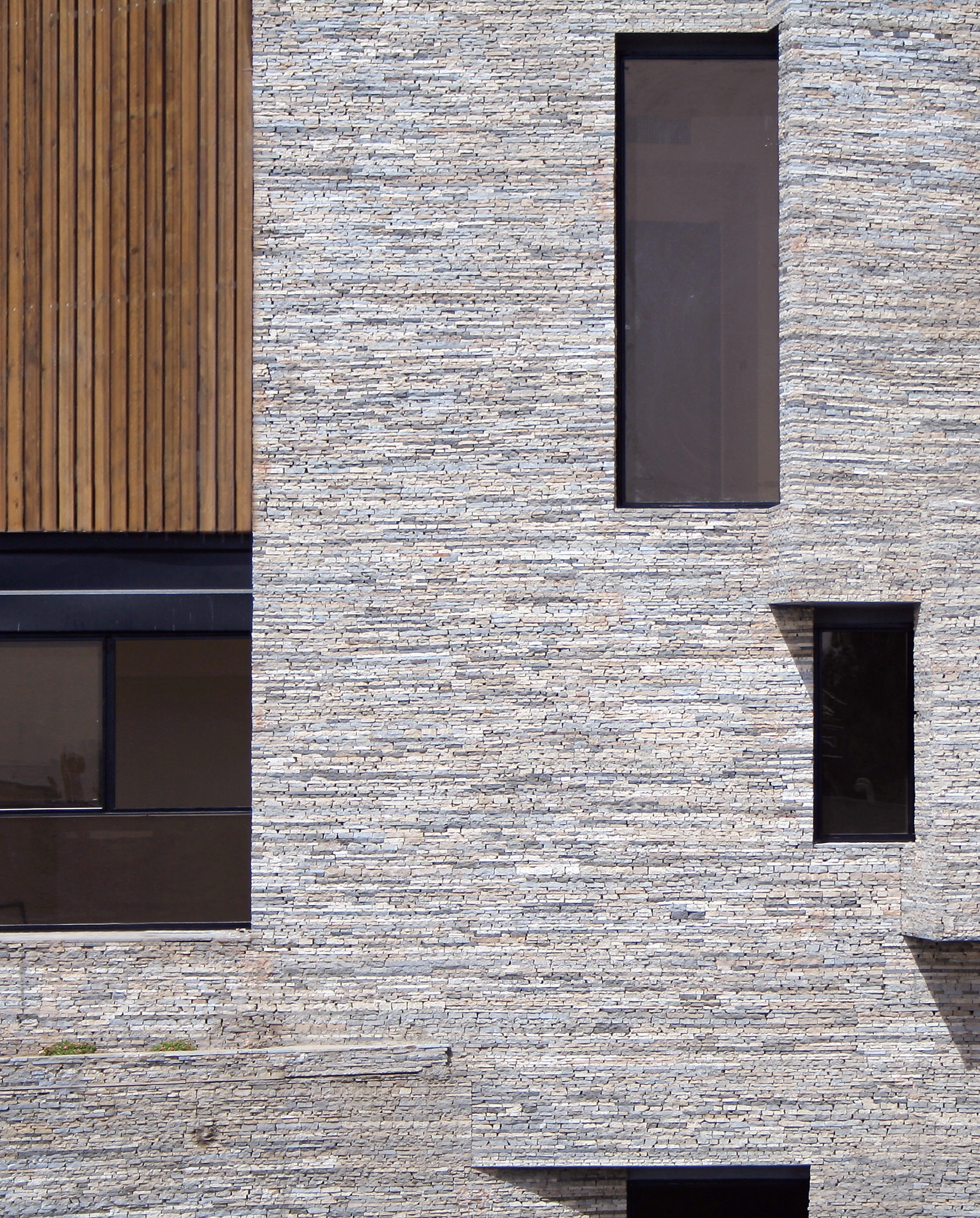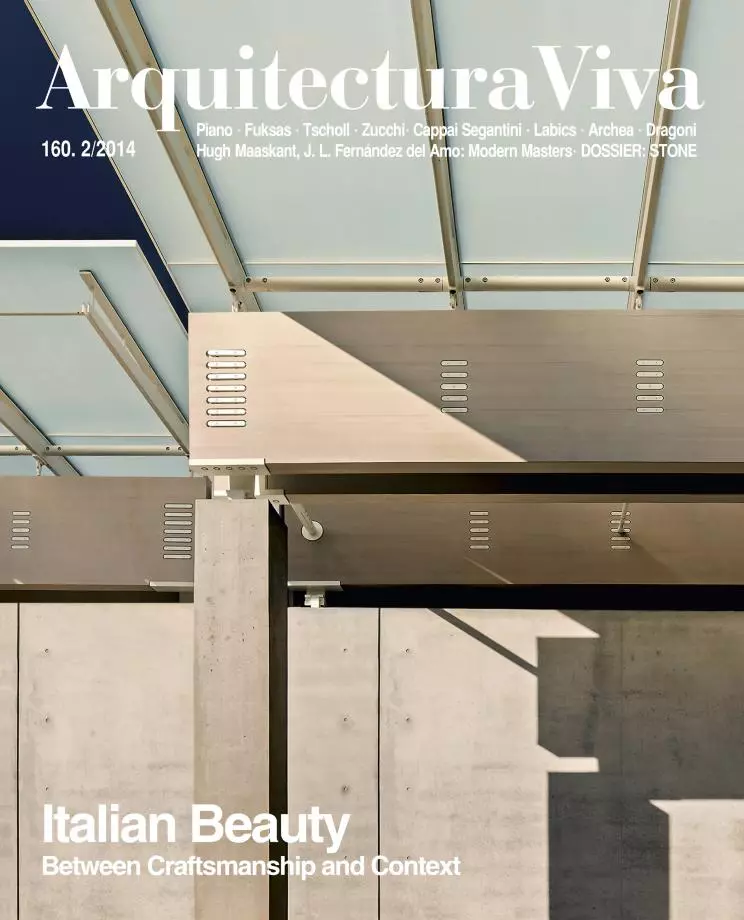Apartment Building in Mahallat
AbCT / Ramin Mehdizadeh- Typologies Collective Housing
- Material Stone
- City Mahallat
- Country Iran
- Photographer Omid Khodapanahi
This apartment building is located in Mahallat, an ancient small city of Iran’s central region. As much as fifty percent of its economy is dependent on the stonecutting industry. The process of transforming stone continues to be extremely inefficient, however, because an enormous quantity of fossil fuel is needed to extract and cut the material in the quarries, and the output from this amounts to very little as half the extraction eventually crumbles and is no longer usable, not to mention the air pollution that the activity causes.
Consisting of a basement and four floor levels above ground that contain a total of eight living units, the building has a facade made of wastes produced in the cutting of stone at the quarries. The tight massiveness obtained with the material is accentuated with expressive, emphatic angles in the construction. Moreover, the varying roughness of the stone has the effect of making the facade vibrate, and the surfaces that are clad in wood have a warming effect on the openings.
The stone surface of the building’s exterior continues inside in walls and floors, always with the same recycled material. The continuity of planes is achieved through the fact that all the pieces – because they are products of the same cutting process, even though they vary much in texture and color – have two completely flat sides as well as being identical in thickness (between 2 and 4 centimeters). This makes it possible to form rows, as in brick walls but much narrower. The result is that from a distance, the building’s faces look almost uniform, and the observer has to be closer to it to notice the great variety of textures in the recycled stones.
The rows of stone pieces are executed with lime mortar and reinforced with metal keys. Applied over this exterior cladding is a layer of thermal insulation 35 millimeters thick, followed by a wetproof layer fixed to a foot-wide brick wall.
Obra Work
Edificio de viviendas en Mahallat Apartment building in Mahallat (Iran).
Programa Program
8 viviendas dwellings.
Superficie Floor area
420 m² (solar site); 260 m² (planta baja ground floor).
Cliente Client
Mehdi Mehdizadeh, Hosein Sohrabpour, Ramin Mehdizadeh.
Arquitectos Architects
AbCT (Architecture by Colective Terrain) / Ramin Mehdizadeh.
Colaboradores Collaborators
O. Khodapanahi, M. Abrishamkar (asociados partners); H. Kim, H. Lee, J. Yoo, N. Kim, S. Kim.
Consultor de estructuras Structures consultant
Reza Mehdizadeh.
Consultor de instalaciones Services engineering
Ehsan Mehdizadeh.
Especialista en piedra Stone consultant
Mehdi Mehdizadeh.
Contratista Main contractor
Mehdi Mehdizadeh.
Fotos Photos
Omid Khodapanahi.







