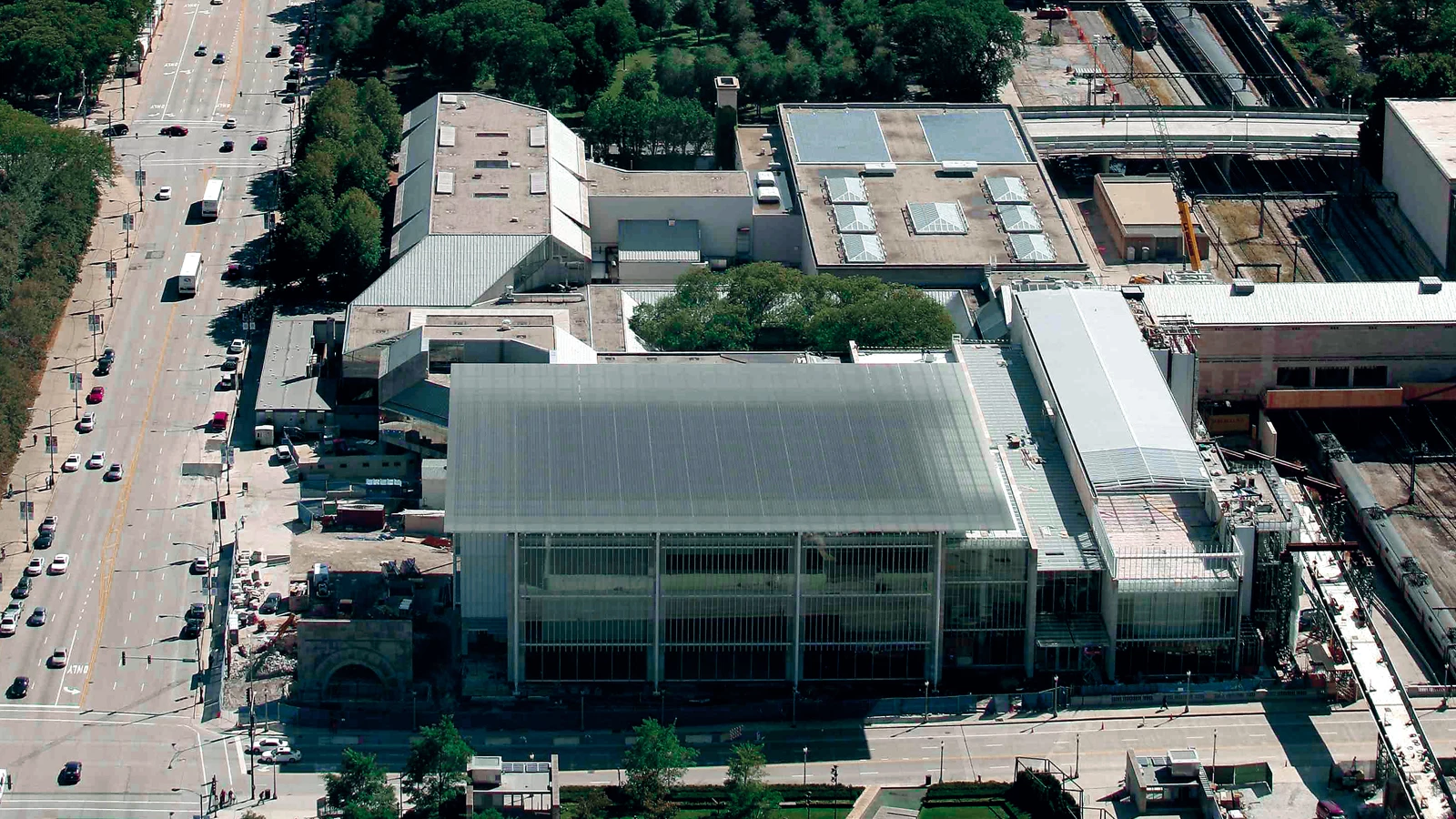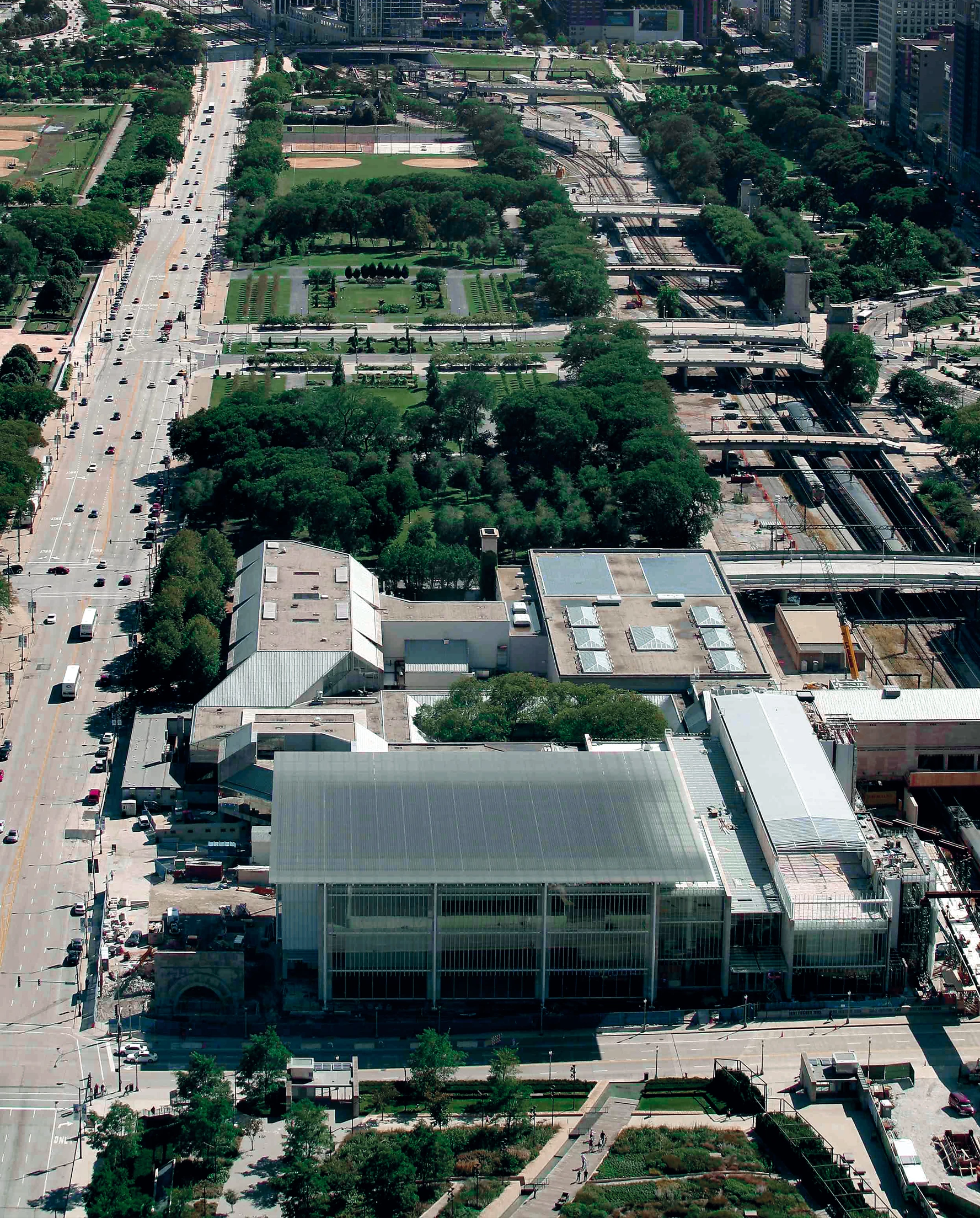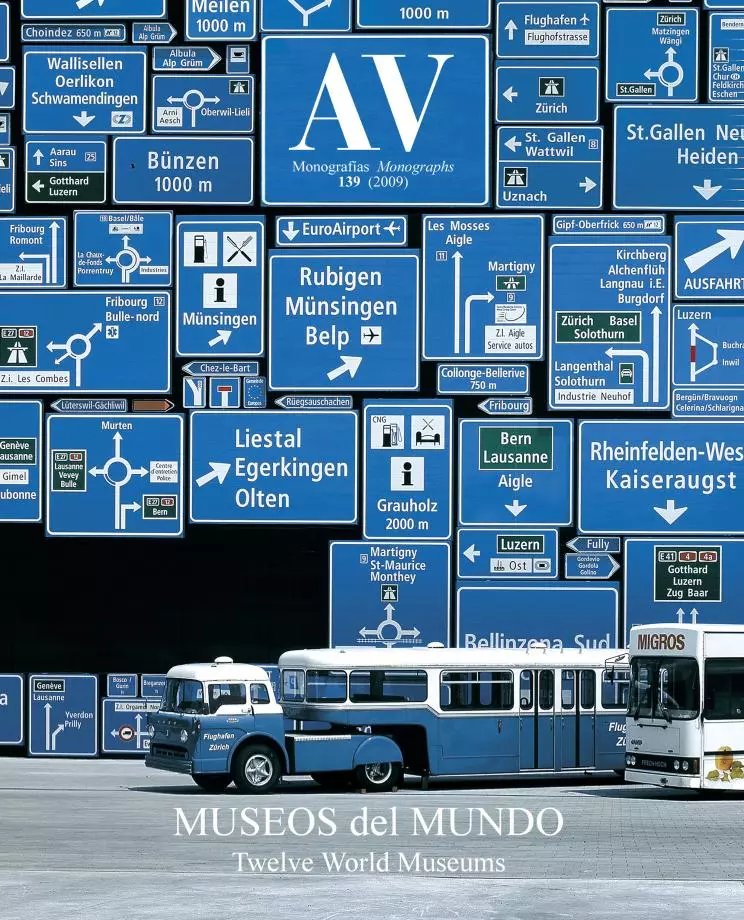Art Institute Modern Wing
Renzo Piano Building Workshop- Typologies Culture / Leisure Museum
- City Chicago
- Country United States
- Photographer Christian Richters
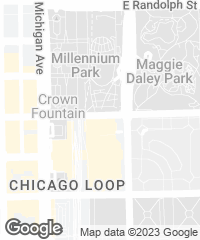
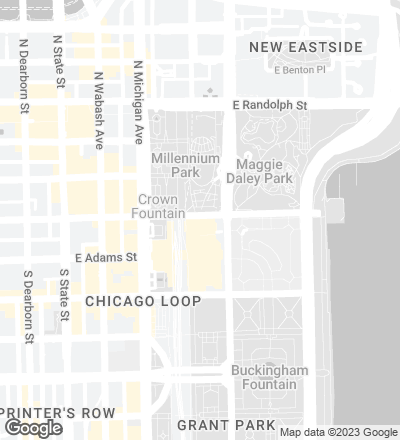
The new Modern Wing for the Art Institute of Chicago is not only the most ambitious extension undertaken by the institution, but it also turns this museum into the second largest in the United States. Consisting of two pavilions connected by a large central lobby, the Modern Wing offers three levels of exhibition spaces, aside from services like a shop, a ticket office and cloakroom, a cafeteria, a restaurant and an interior garden.
The pavilion of the east side contains, aside from an educational area, galleries for cinema, audiovisual exhibitions and new media on ground floor, and spaces for the permanent collection of contemporary art and modern European art on the first and second floors respectively. This last level has an innovative system for sun protection over the skylights: a ‘flying carpet’ of north-facing aluminum slats that ‘floats’ over the structure, permitting a selective entry of light to create the necessary conditions for a museum of these characteristics. This system, which evokes the horizontal and reflecting surface of the nearby Lake Michigan, will permit saving 50% of the energy in the illumination and climatization of the building. All windows on the different levels offer spectacular views onto Millennium Park and the Chicago skyline;?a privilege that no other similar location of the city can enjoy.
The pavilion of the western side, for its part, accommodates the auxiliary services for museum visitors and a gallery for temporary exhibitions of modern and contemporary art on ground floor, reserving the first level for exhibitions of the Department of Architecture and Design, and the second one for an open-sky terrace for temporary exhibits of contemporary sculpture. The terrace will remain open every day of the year thanks to a heating system that will melt the deposits of snow. It is connected with a cantilevered bridge, also designed by the Genoese studio, that links up the museum with Millennium Park.
The limestone, used both in the original Beaux Arts building and in posterior enlargements, has given material and constructive expression to the sequence of parallel walls that structure the new intervention. Among these ribs, solid and massive, are the glass and steel surfaces of the exhibition halls, giving the complex a light and transparent appeareance that facilitates its integration with the adjacent park and with the lake.
Cliente Client
The Art Institute of Chicago
Arquitectos Architects
Renzo Piano Building Workshop; Interactive Design (arquitectos locales architects of record)
Colaboradores Collaborators
J. Moolhuijzen (socio responsable partner in charge), D. Rat, C. Maxwell-Mahon, A. Belvedere, D. Colas, P. Colonna,O. Foucher, A. Gallissian, S. Giorgio-Marrano, H. Lee, W. Matthews, T. Mikdashi,J. B. Mothes, Y. Pagès, B. Payson,M. Reale, J. Rousseau, A. Stern,A. Vachette, C. von Däniken, K. Doerr,M. Gomes, J. Nakagawa;Y. Kyrkos, C. Colson, O. Aubert(maquetas models)
Consultores Consultants
Ove Arup & Partners (estructura structure); Ove Arup & Partners + Sebesta Blomberg (servicios de ingeniería engineering services); Patrick Engineering (ingeniería civil civil engineering); Wiss, Janey, Elstner Associates (estructura de la pasarela al Millennium Park structure for bridge interface with Millennium Park); The Talaske Group (sistemas audiovisuales A/V consultant); Gustafson Guthrie Nichol (paisajismo landscaping); Morgan Construction Consultants (costes cost consultant); Carter Burgess (sostenibilidad?LEED consultant); The Rise Group (gestión del programa program manager); José de Ávila and Associates (electricidad electrical engineering); Dirk Denison Architects (diseño del restaurante restaurant design)
Contratista Contractor
Turner Construction
Fotos Photos
Ph. Campbell, The Art Institute of Chicago, Chuck Choi, Christian Richters, RPBW

