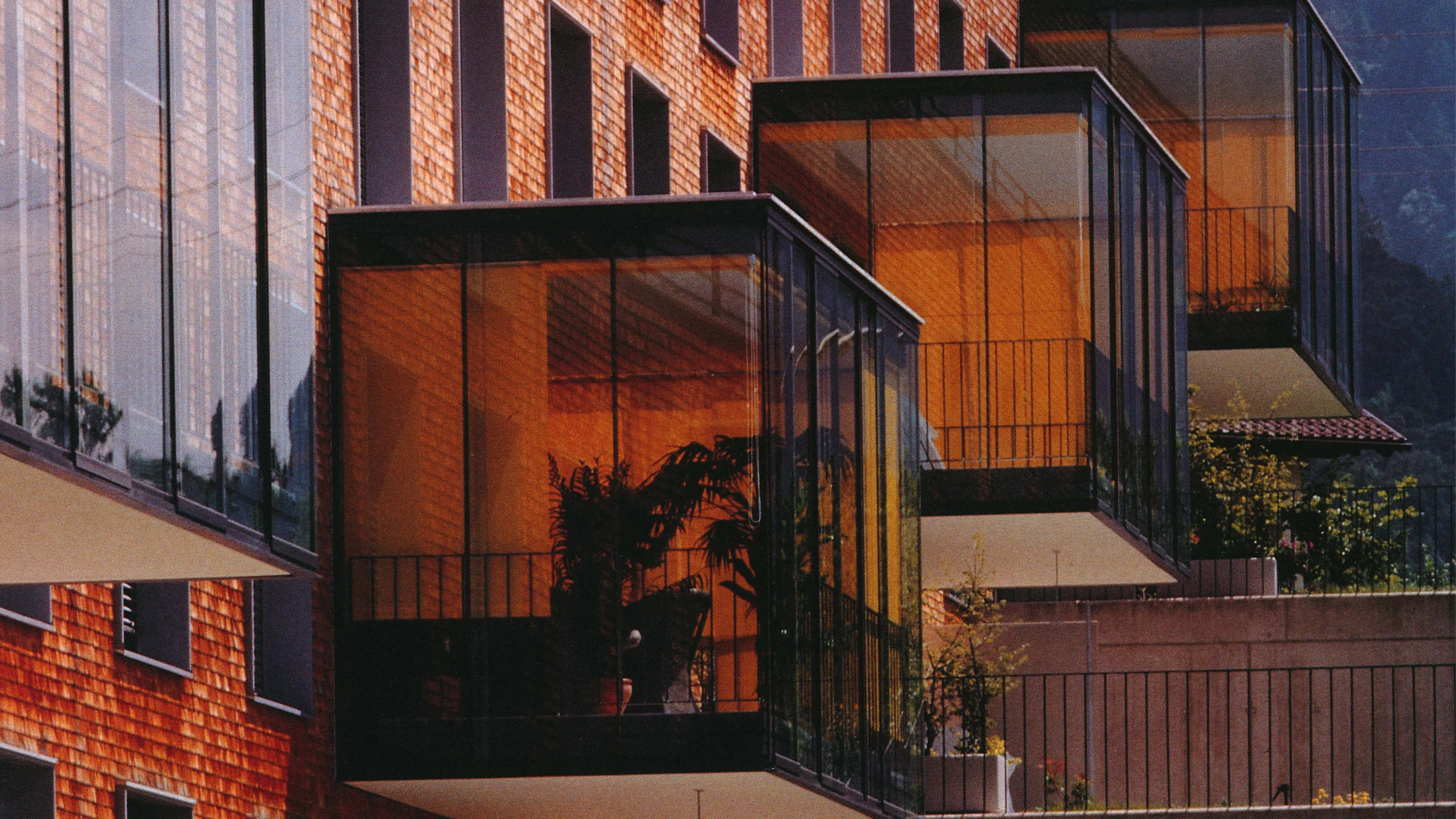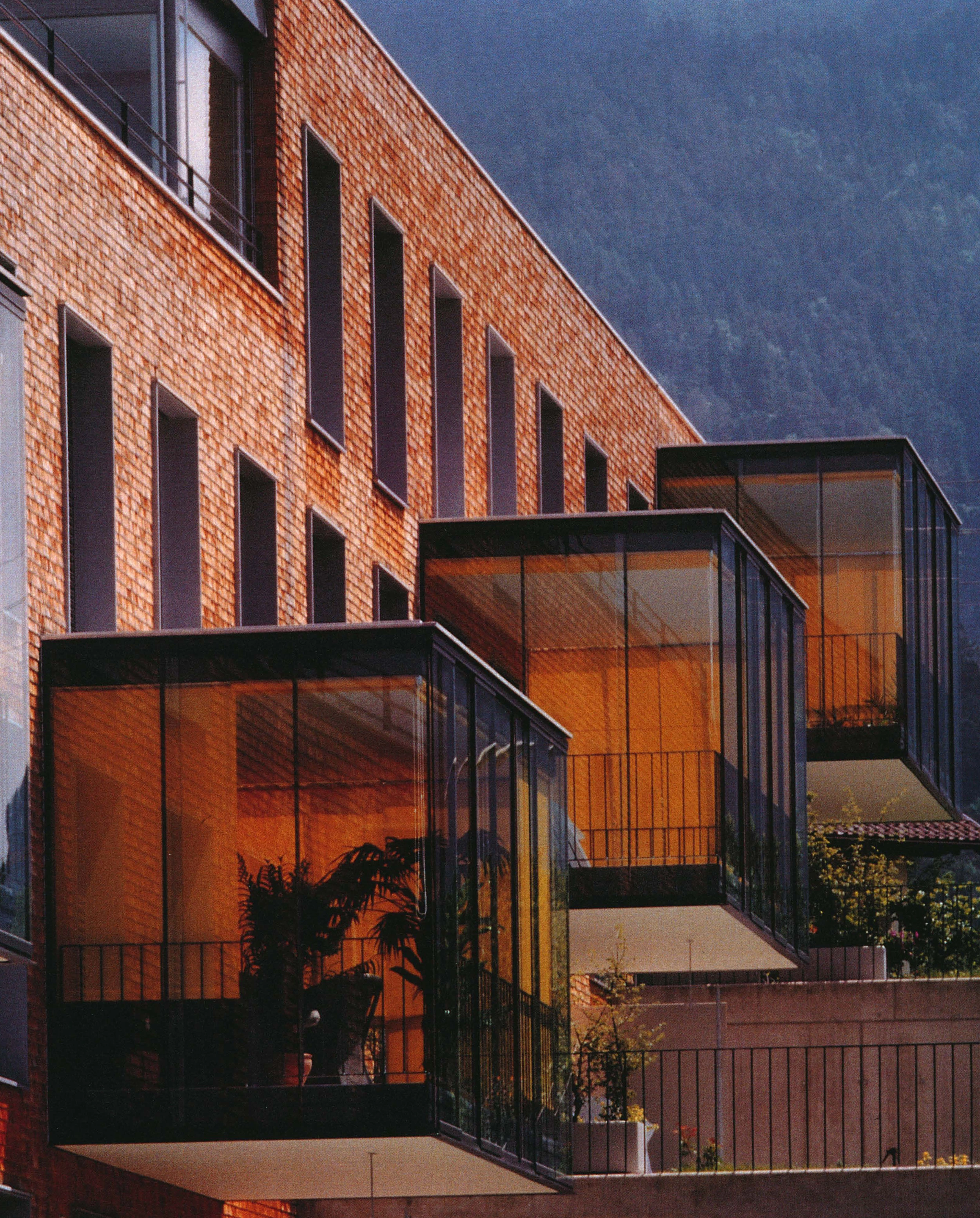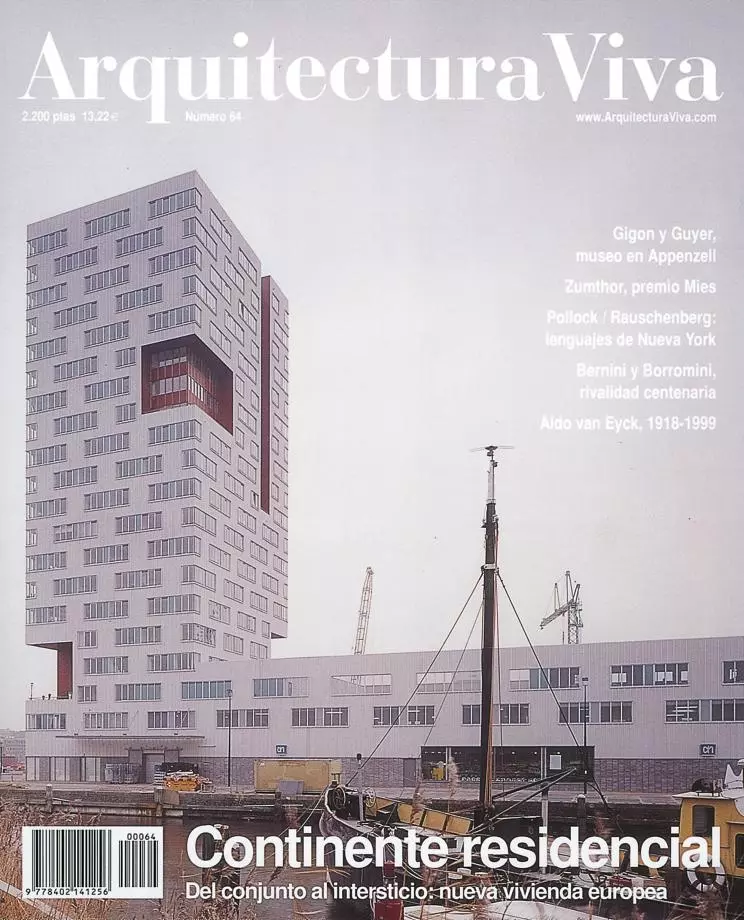Blocks, Nüziders
Baumschlager Eberle Architekten- Typologies Housing Collective
- Material Wood
- City Nüziders
- Country Austria
- Photographer Eduard Hueber
Austria’s architectural scene today is multiform. Vienna and Graz, the capitals wielding power since the fifties, have progressively passed on competencies to other regions, giving rise to the current tapestry. The case of Vorarlberg, the nation’s westernmost province, is exceptional. With the rare push of private initiative, the start of the seventies witnessed the emergence of a movement in favor of an architecture true to its time, rational and economical. Encouraged by the spectacular performance of cooperatives and the social housing sector in the eighties, at the close of the decade the local administration rerouted the commissioning of public works along competition channels, allowing the youngest generations and participators from abroad to vie for major commissions.
This is how the partnership of Carlo Baumschlager and Dietmar Eberle embarked on their relationship with the architecture of German-speaking Switzerland. In a decade and a half they have won numerous competitions and carried out close to 200 projects. The quality of their work maintains a high standard that can only be sustained through schematic approaches and the utmost rigor.
The latest example is a housing development built on a parcel with tight dimensions but endowed with a spectacular landscape. The collectivity of the brief is not appropriate to this small town, leading, as it ordinarily would, either to the attached solution, which provides neither the advantages of the independent house nor the benefits of community living, or to alternative solutions for the apartment block type. Neither of these models tends to work in low-density environments. Here, for the sake of economy, and to optimize underground uses like garages, storage and utility services in a way only possible in communal projects, the second formula was chosen. But measures have been adopted to tune in with the surrounding topography, and also with the scale and proportions of neighboring constructions. The architects decided to build two blocks instead of a single one, and to terrace the larger building, which, as in Aalto’s Kauttua houses, provides the penthouses with large solariums, which establish a careful dialogue with the topography, besides relating volumetrically to neighboring houses.
We must also mention the volumetric play of the loggias that are superposed on the uniform lines of the south facades, and the playful arrangement of the windows and stairs on the main elevations, which give the buildings an aleatory look, saving them from the conventional severeness typical of apartment blocks.
Memory on Skin
A geometry that identifies the structure with the spatial organization defines the elemental and flexible order of the dwellings: service zones concentrated along the north facade; free space, available to other uses, along the front and at the corners. All the units are in contact with the exterior along the sunniest side of the blocks, which also have the best views: the ground floors stretch on over the sculpted terraces; the mezzanine levels feature large removeable greenhouses or loggias; the attics extend on to the flat roofs of the lower stories.
The project negates any reference to the traditional models of the region; or rather, without prejudice to its character as a self-withdrawn artefact, it uses its wooden cladding as a metaphorical allusion to the old constructions of the area. The architects, Baumschlager & Eberle are two of the local exponents of a new simplicity occuring in the Alpine region as a reaction to the picturesque quaintness demanded by tourism. Supporters of this current assume the basic principles of the Modern Movement, and place their emotional intelligence at the service of constructive rigor, determined as they are to exalt the essence of materials...[+]
Obra
Viviendas en Nüziders, Austria.
Cliente
I + R Schertler y Martin Treuhand.
Arquitectos
Cario Baumschlager y Dietmar Eberle.
Colaboradores
Harald Nasahl, Michel Ohneberg (arquitectos); Architekturbüro B&E (urbanismo); Emst Mader, Bruno Rissi (estructura).
Fotos
Eduard Hueber / Arch Photo.







