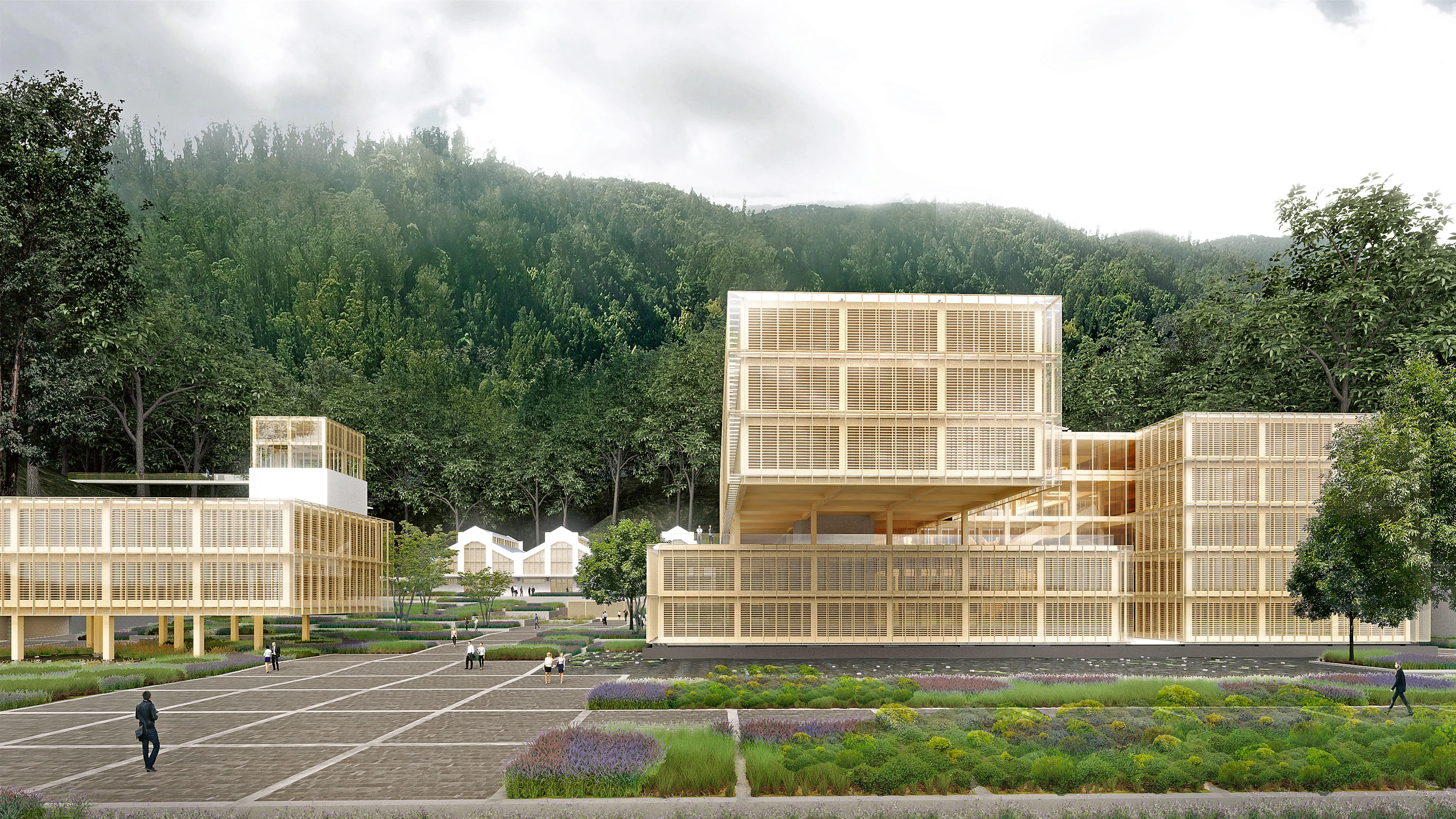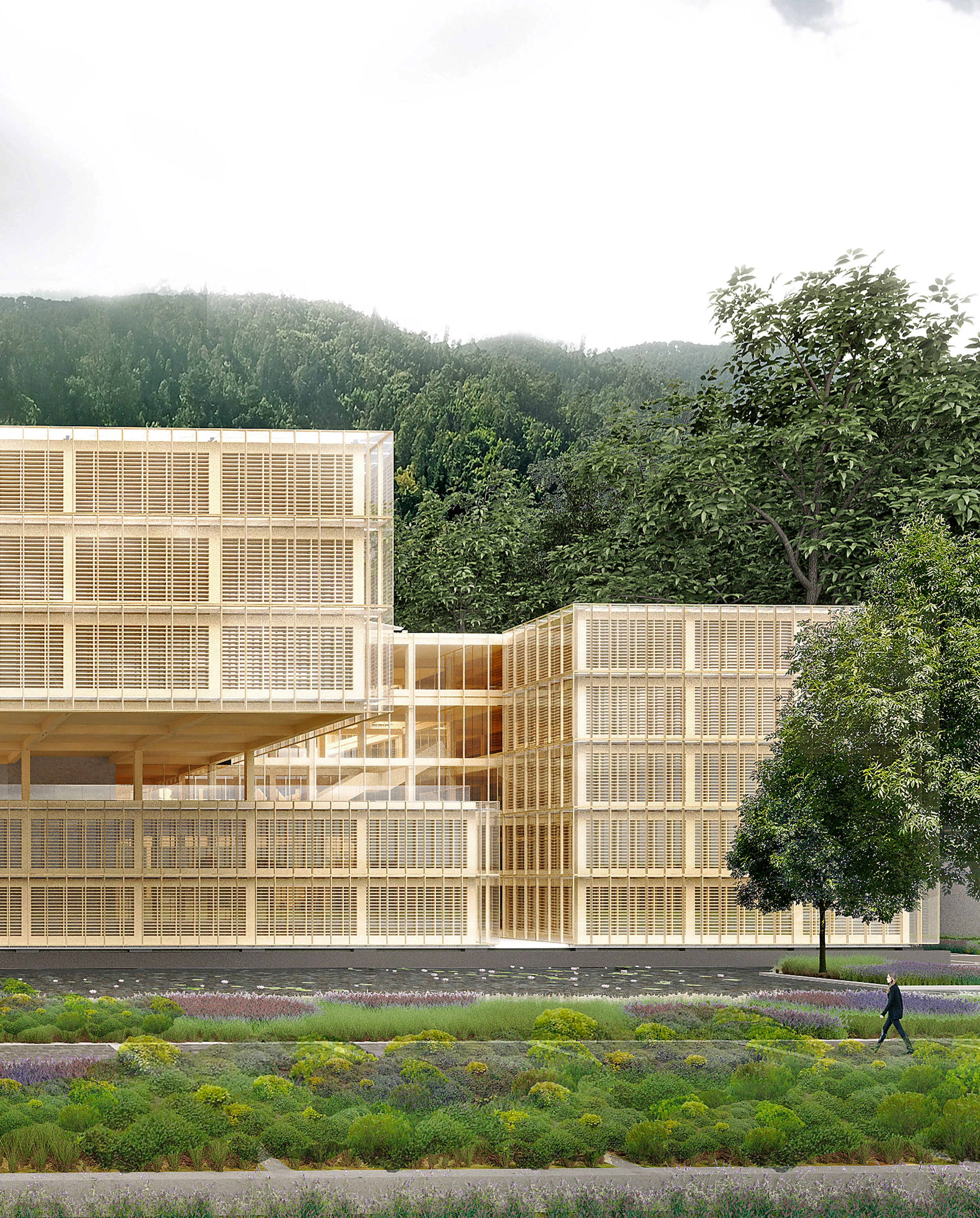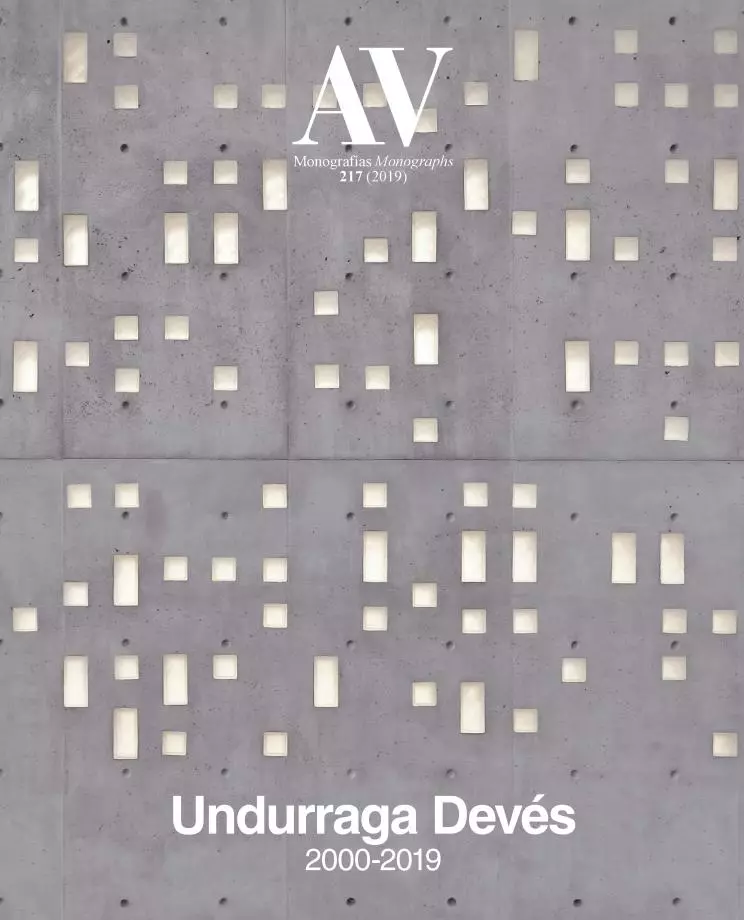Arauco Campus and Corporate Building , Concepción
Undurraga Devés arquitectos- Typologies Commercial / Office Headquarters / office
- Material Wood
- Date 2018
- City Concepción
- Country Chile
The Arauco Company, one of the world leaders in the wood industry, chose the grounds of an old brewery in the city of Concepción, in the south of the country, for the construction of its main headquarters. The company organized a competition, and this was the project chosen by the Chilean company for its business campus. The plot is close to the historic center, and still preserves some remains of the old factory. Cerro Caracol is in the foreground, a steep and wooded terrain where the strong presence of nature marks the character of the place. A terrace, on which the remains of the industrial past rest, leads to a large plain that extends and blends with that of the city. The pre-existing buildings are integrated into the new program, accommodating collective uses such as cafeteria, gymnasium, and exhibitions. Facing these remains, an outdoor space concentrates all the buildings the program required. There, the planted terraces that descend from the hill articulate the organic order and Cartesian geometry, interwoven with the circulation and resting areas. The old tower, which was part of the brewery complex, functions as a hinge between the historic buildings, the new proposals, and the stream that flows into the hill. A new office building becomes the key piece in the campus, turning fragmentation into the strategy needed to establish a balanced dialogue between the preceding volumes and the new constructions. Inside, the program – wrapped around a courtyard – is freely organized, preventing a hierarchical order of the space. The new volumes have been integrally composed by means of a simple, rational, and serial system, formed by a structure of laminated timber columns, braced with CLT type slabs. Additionally, four concrete cores concentrate stairs and lifts as structural elements that resist horizontal stress in case of earthquake, a system that is complemented with seismic insulators under each wood column. The module, of 6 x 6 x 3.60 meters, echoes the grid that arranges the different fractions of the campus. Within the rationality of the order proposed, the addition or subtraction of the wood slabs allowed achieving a complex spatial quality that creates a rich and varied interior. A small visitors’ pavilion marks the boundary
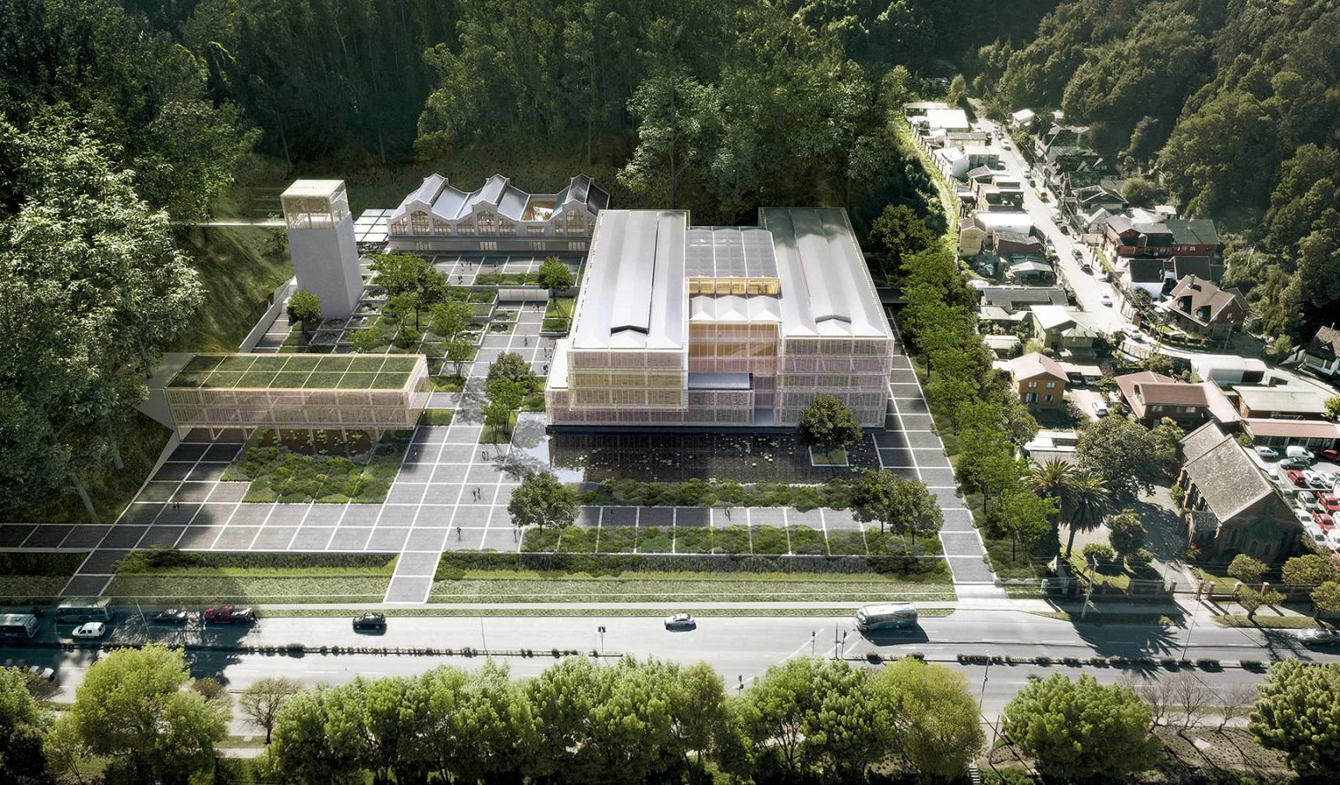
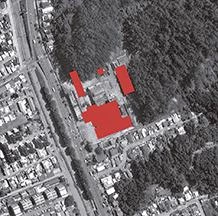
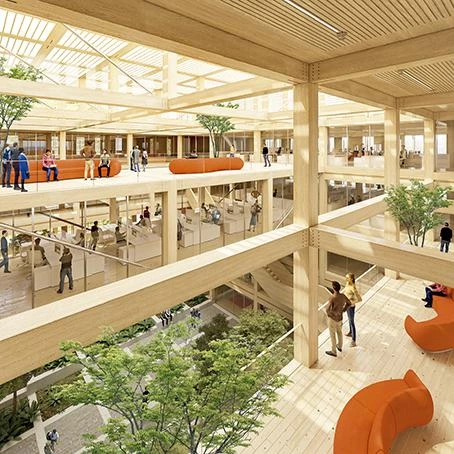
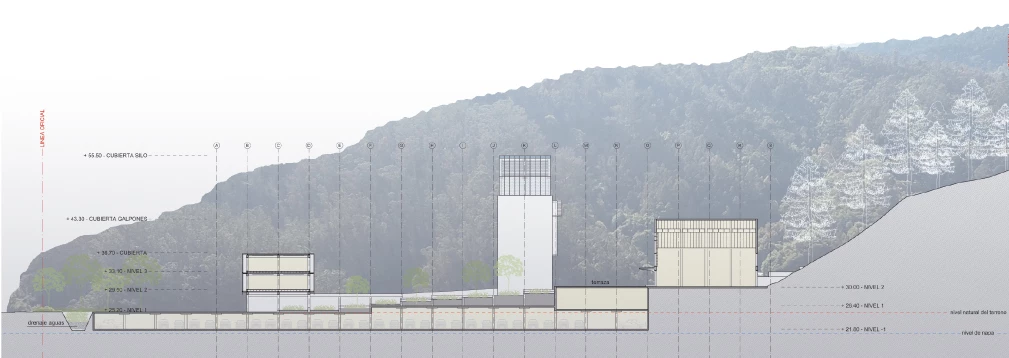
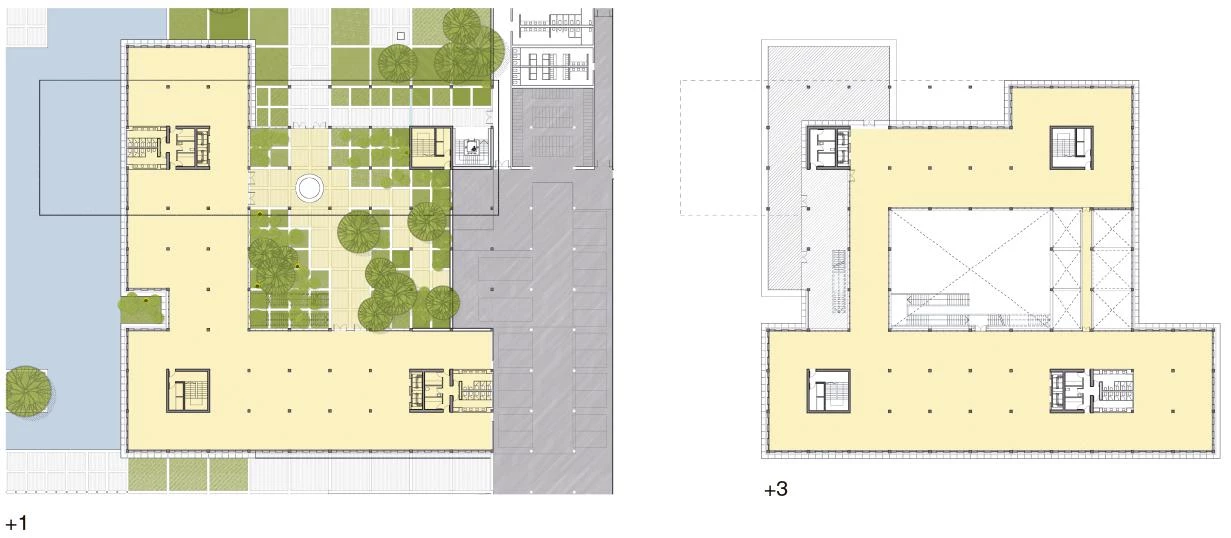
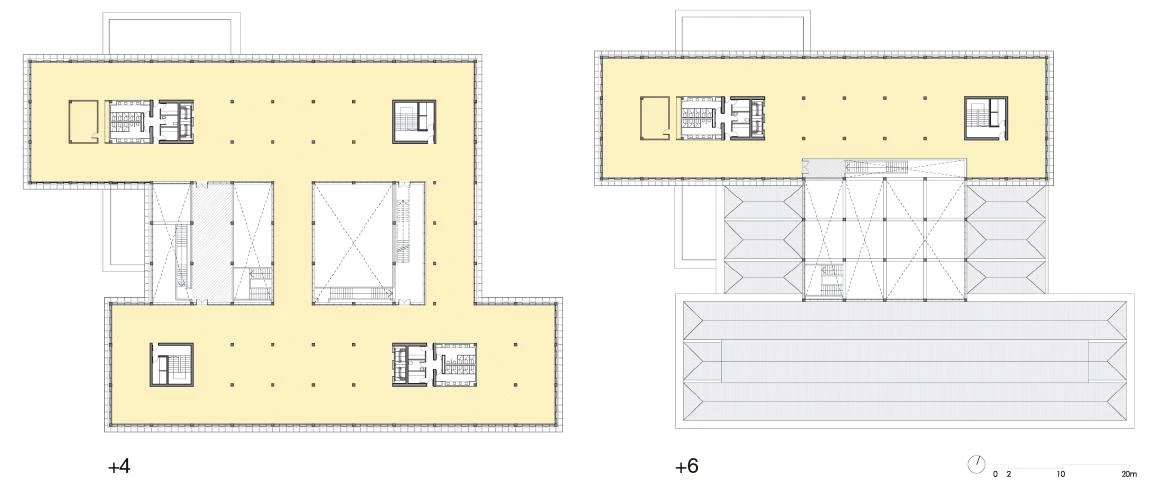
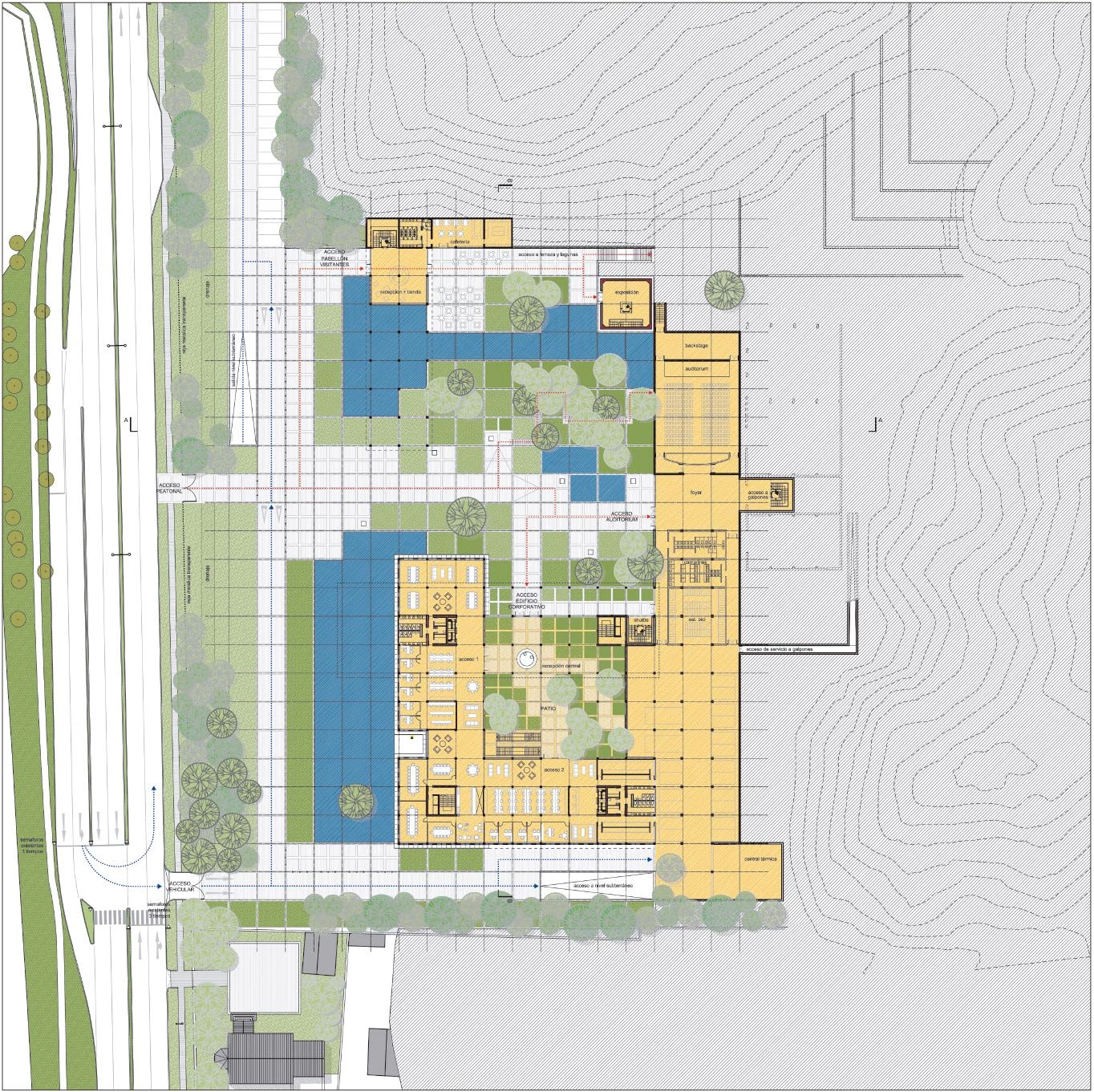
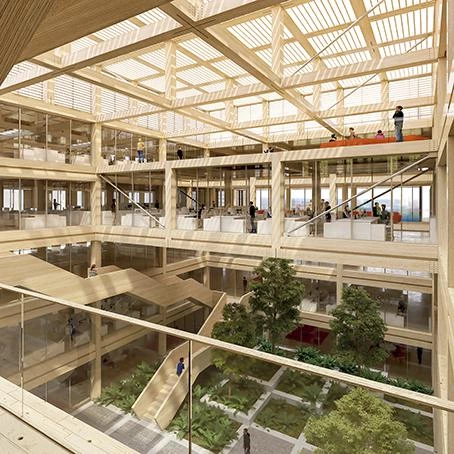
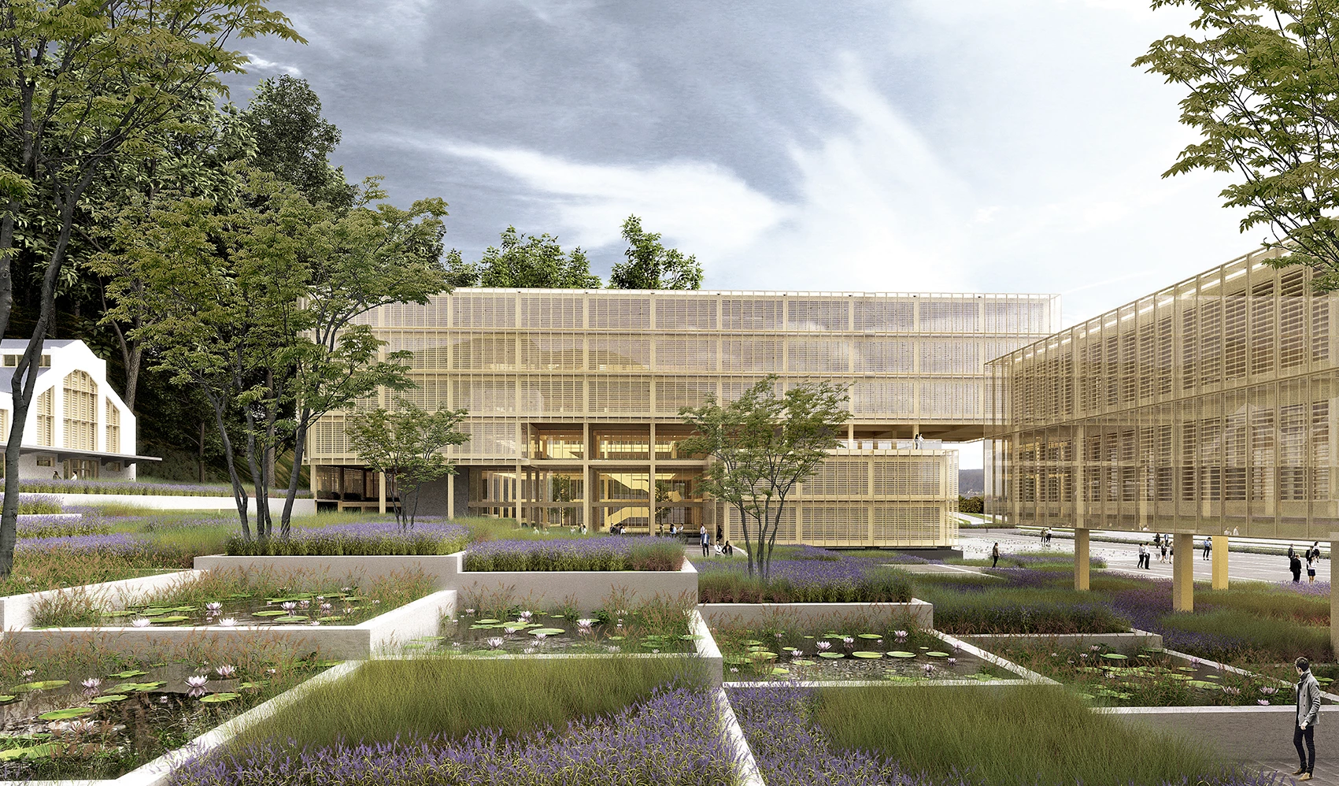
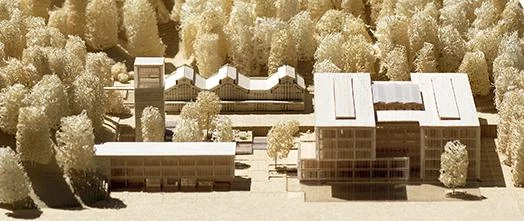
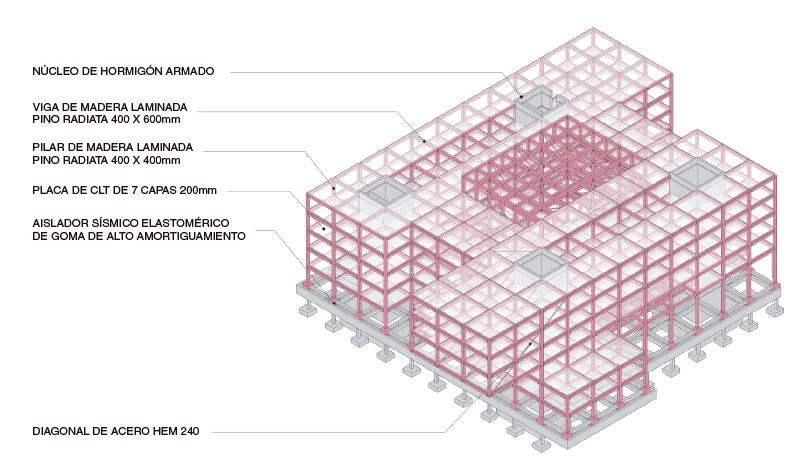

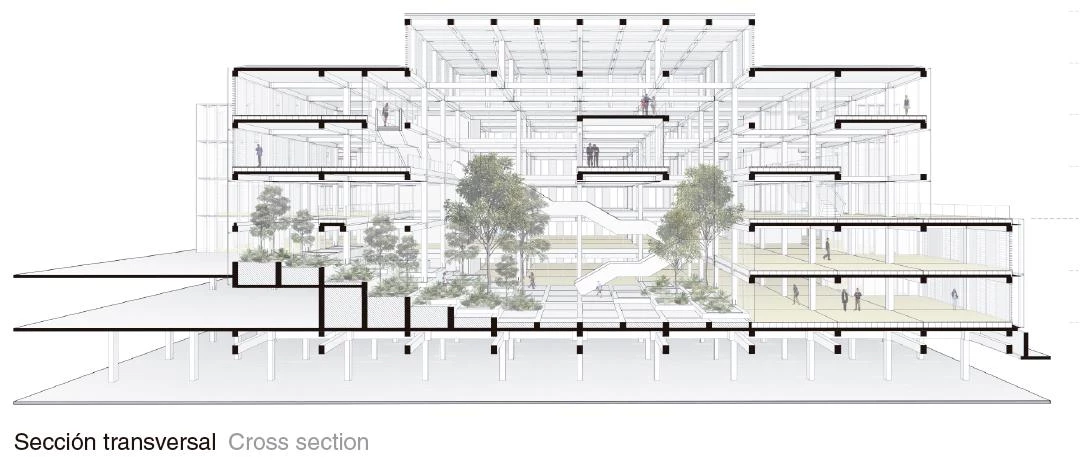
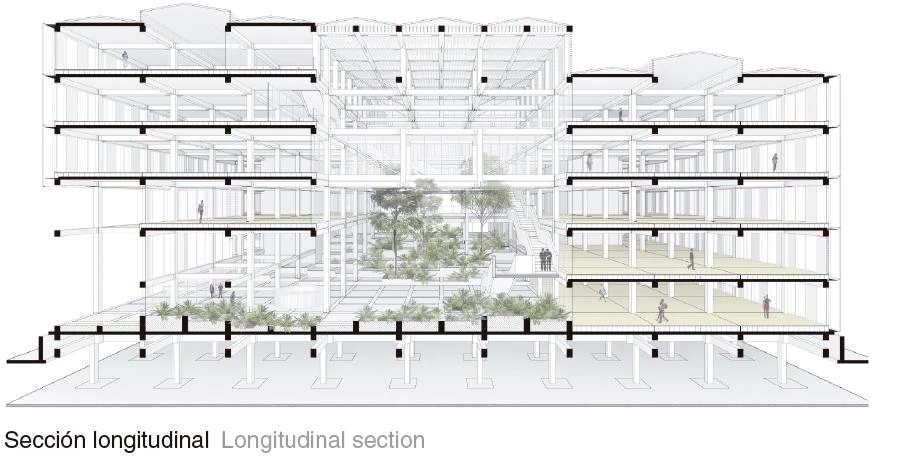
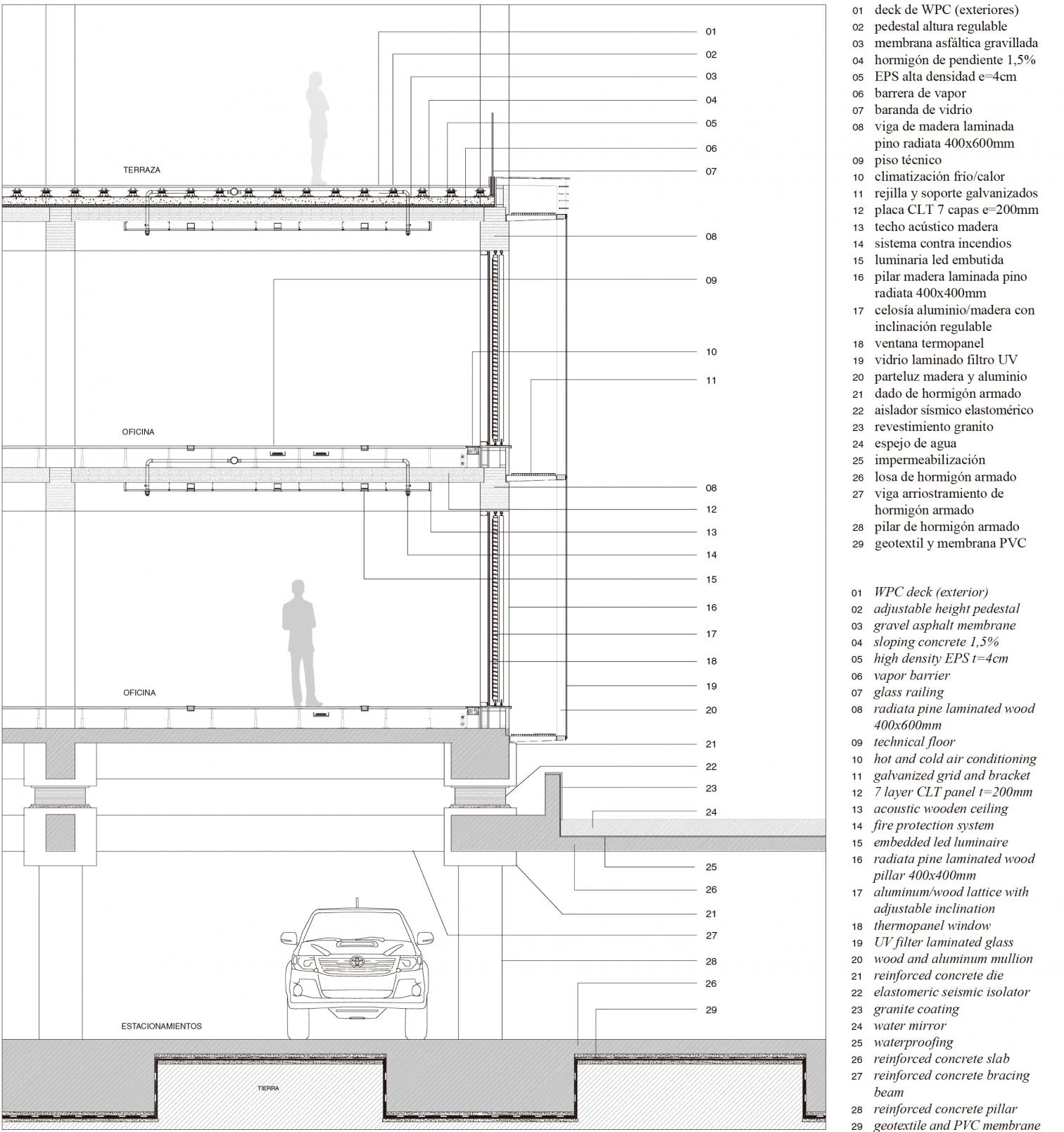
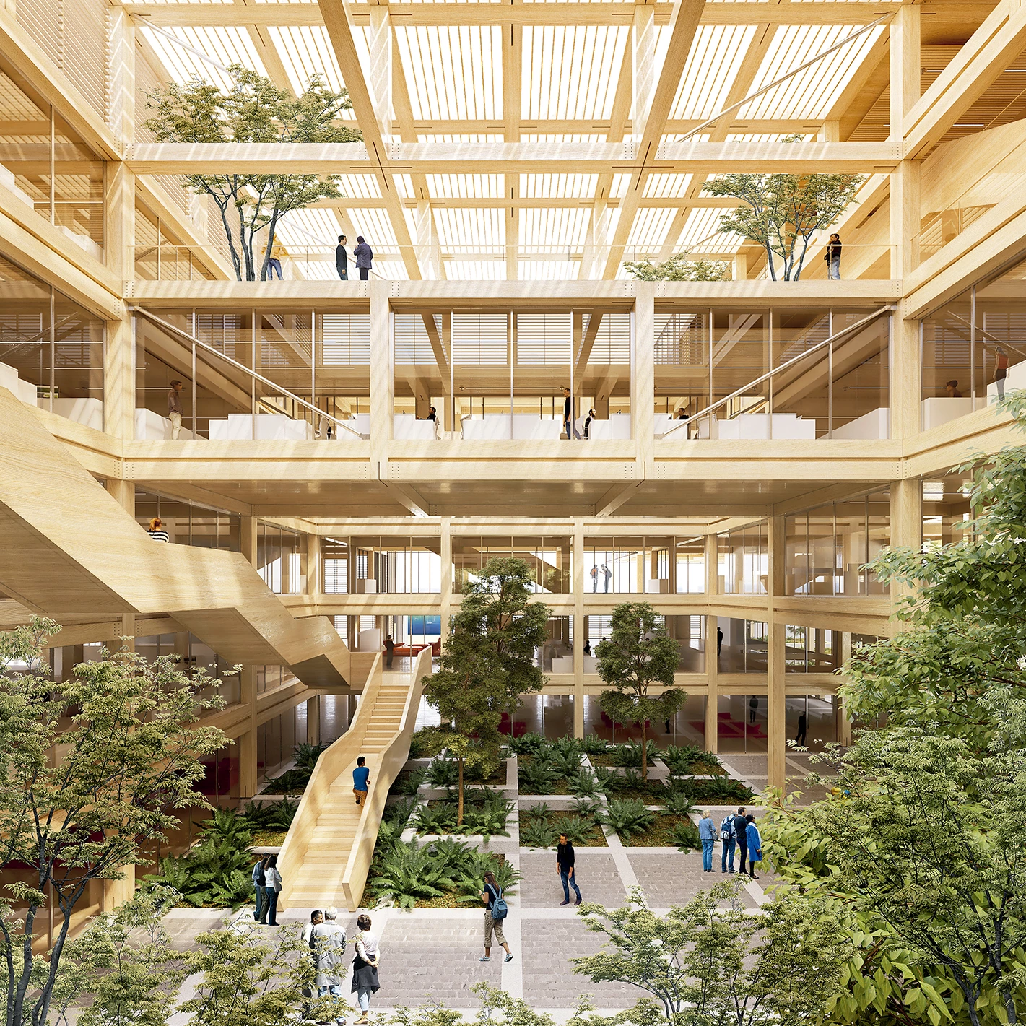
Ubicación Location
Concepción, Chile
Año proyecto Date of project design
2018
Superficie terreno Plot area
34.000 m²
Superficie construida Built area
12.500 m²
Cliente Client
Arauco
Arquitecto Architect
Cristián Undurraga
Directores ejecutivos Executive Directors
Cristián Undurraga, Sebastián Mallea
Colaboradores Collaborators
Taller Undurraga Devés, Soledad Fernández, Federica Pugliese, Roberto Sáez
Consultores Consultants
F&M Ingegneria, Sirve (estructura structure), B-Green (eficiencia energética energy efficiency), Daniel Gacitúa (climatización conditioning)
Imágenes Renders
Gregorio Vásquez, Sebastián Mallea, Roberto Sáez

