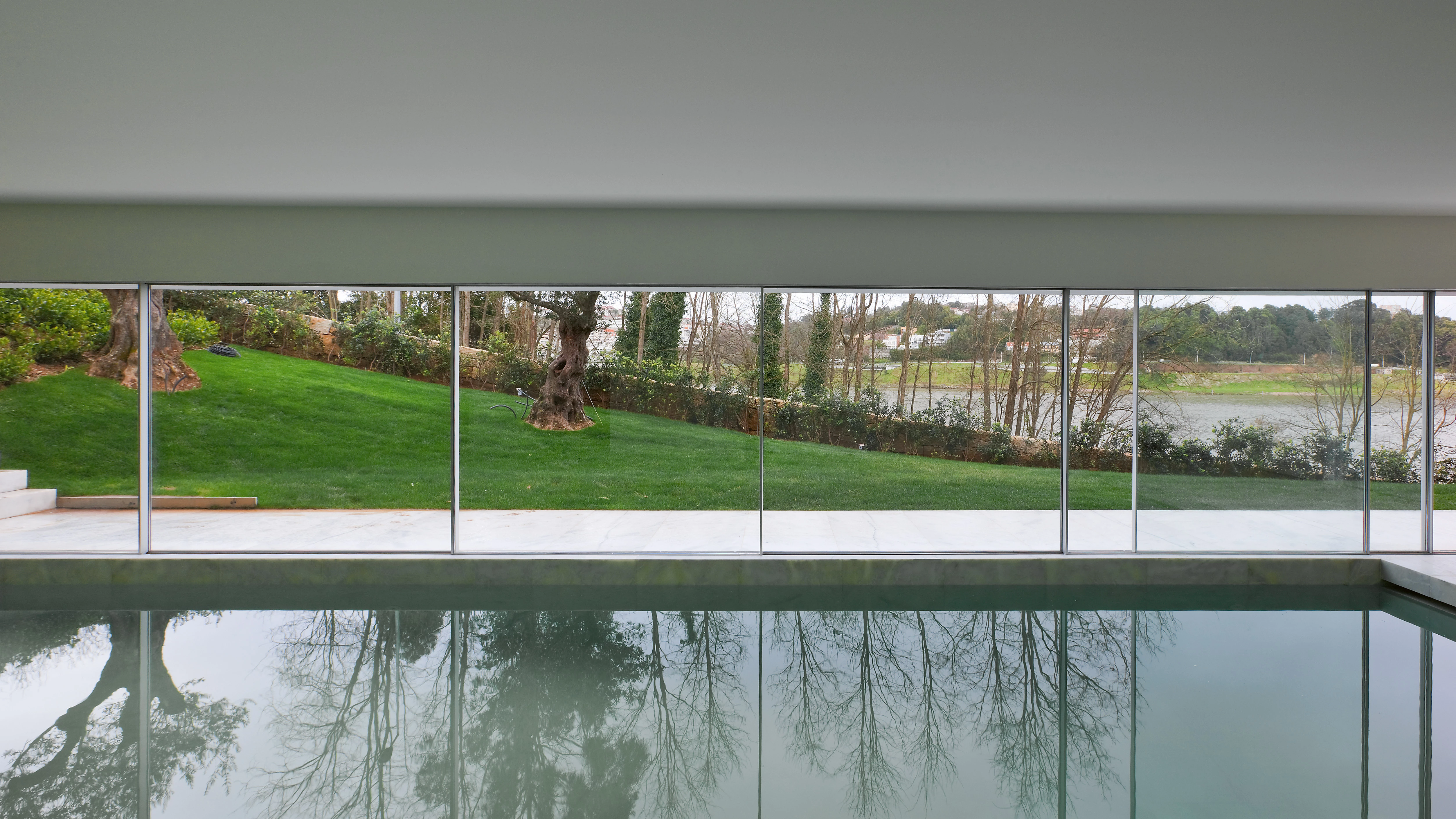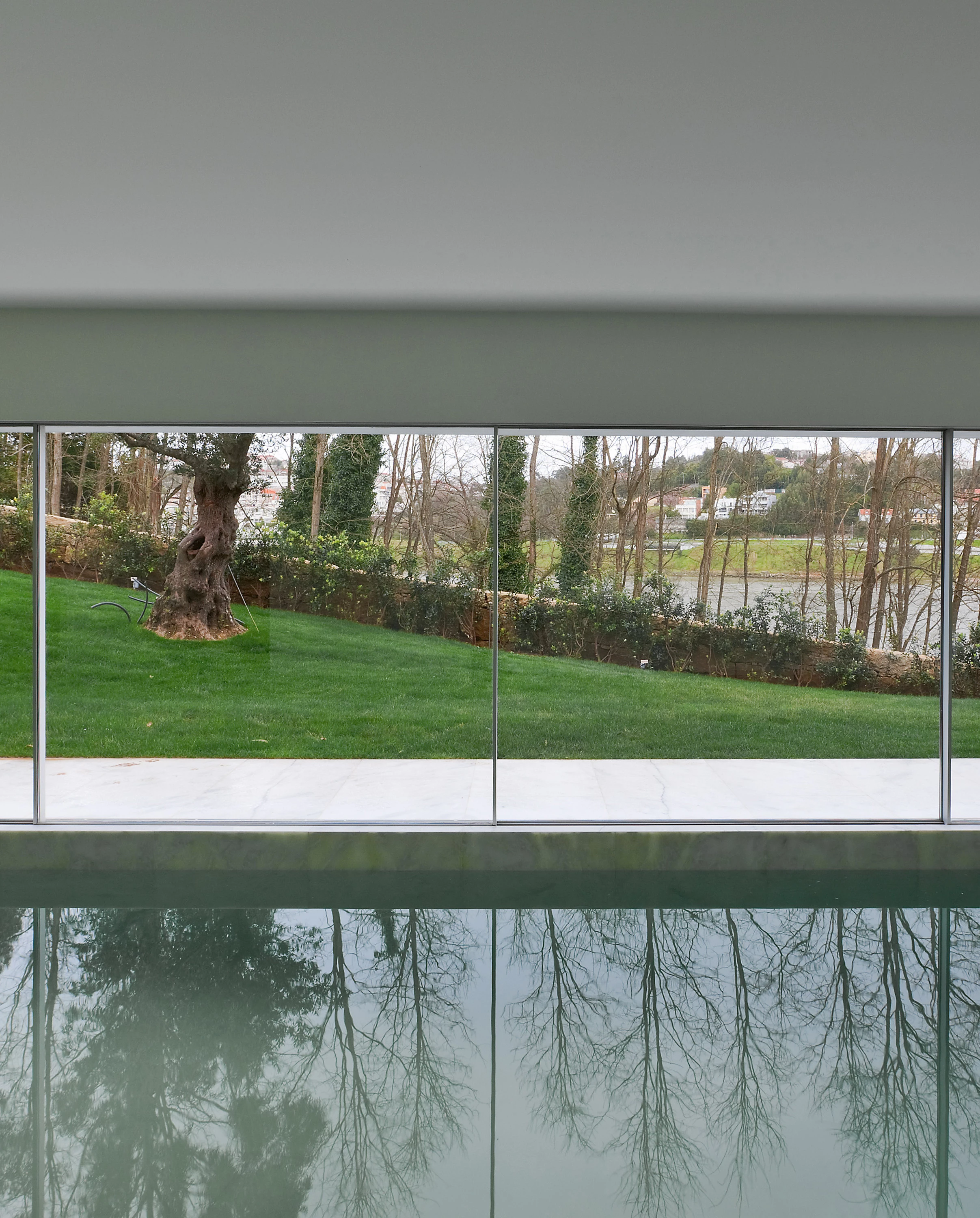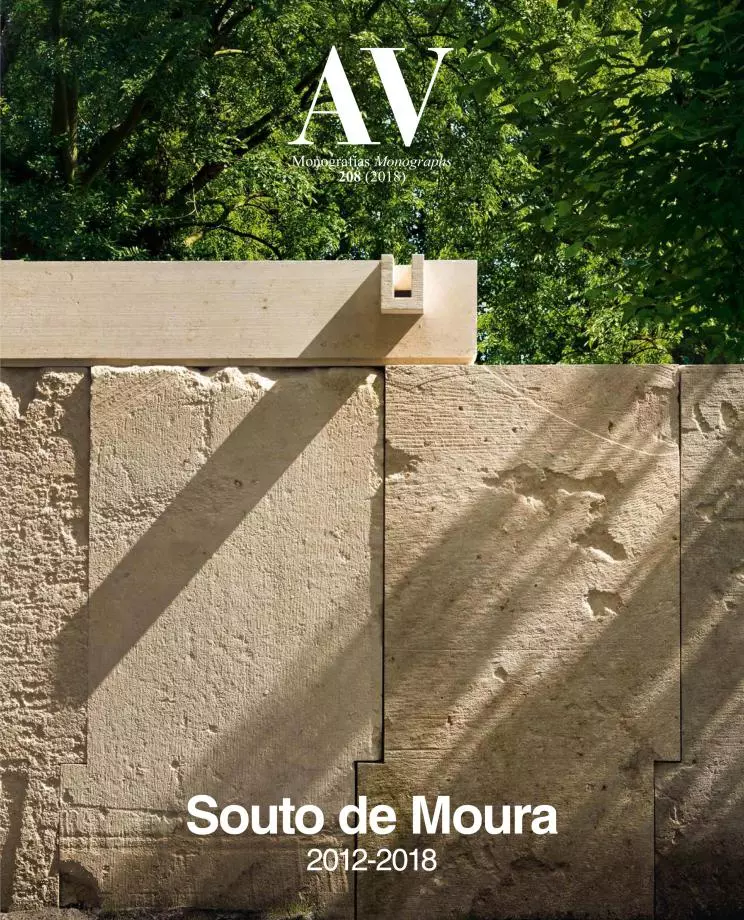House in Oliveira do Douro
Eduardo Souto de Moura- Typologies House Housing
- Date 2006 - 2014
- City Oliveira do Douro
- Country Portugal
- Photographer Luis Ferreira Alves
Within the metropolitan area of Porto, the freguesia of Oliveira do Douro is located on the left bank of the river and is part of the municipality of Vila Nova de Gaia. In this suburban context, the house is conceived as an observation platform that rises slightly over the hillside and overlooks the Douro.
Shaped as a trapezium, the floor plan is inserted as a wedge in the sloping terrain, so that the first level is partially buried. In contrast to the retaining stone walls, the main volume is cladded with a marble plinth and white plaster. The level of abstraction of this piece, which has just two elongated openings, generates an ethereal image that blends with the cloudy skies of the oceanic climate. So as not to interfere with the views of the river, the east corner is cantilevered both along the lower porch and in the upper terrace, avoiding intermediate pillars. This vertex coincides with the highest level of the roof that tilts slightly in the direction opposite the slope. The heated swimming pool, located on the boundary of the northeast facade, is cladded with the same pavement that delimits the garden, blurring the frontier between the interior and the exterior.
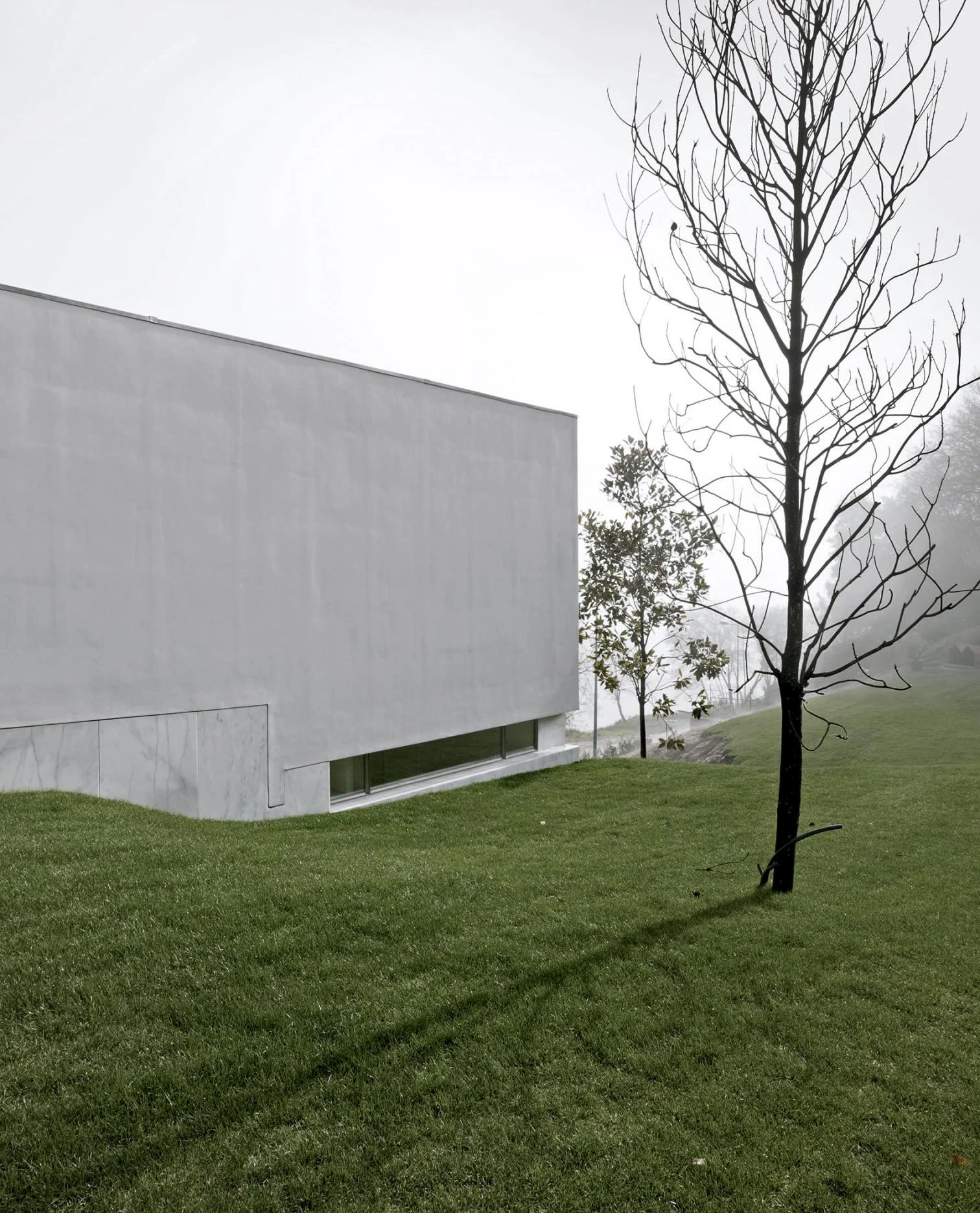
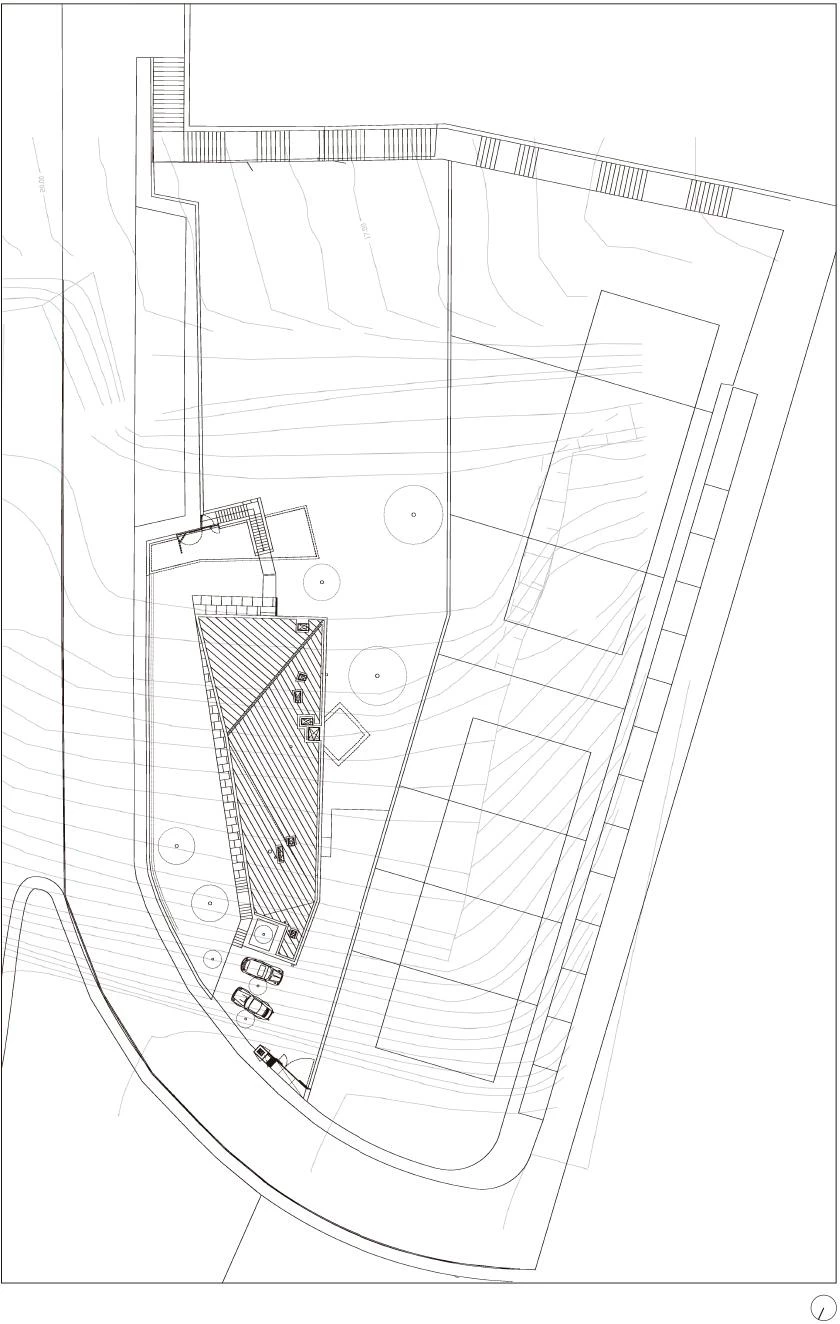
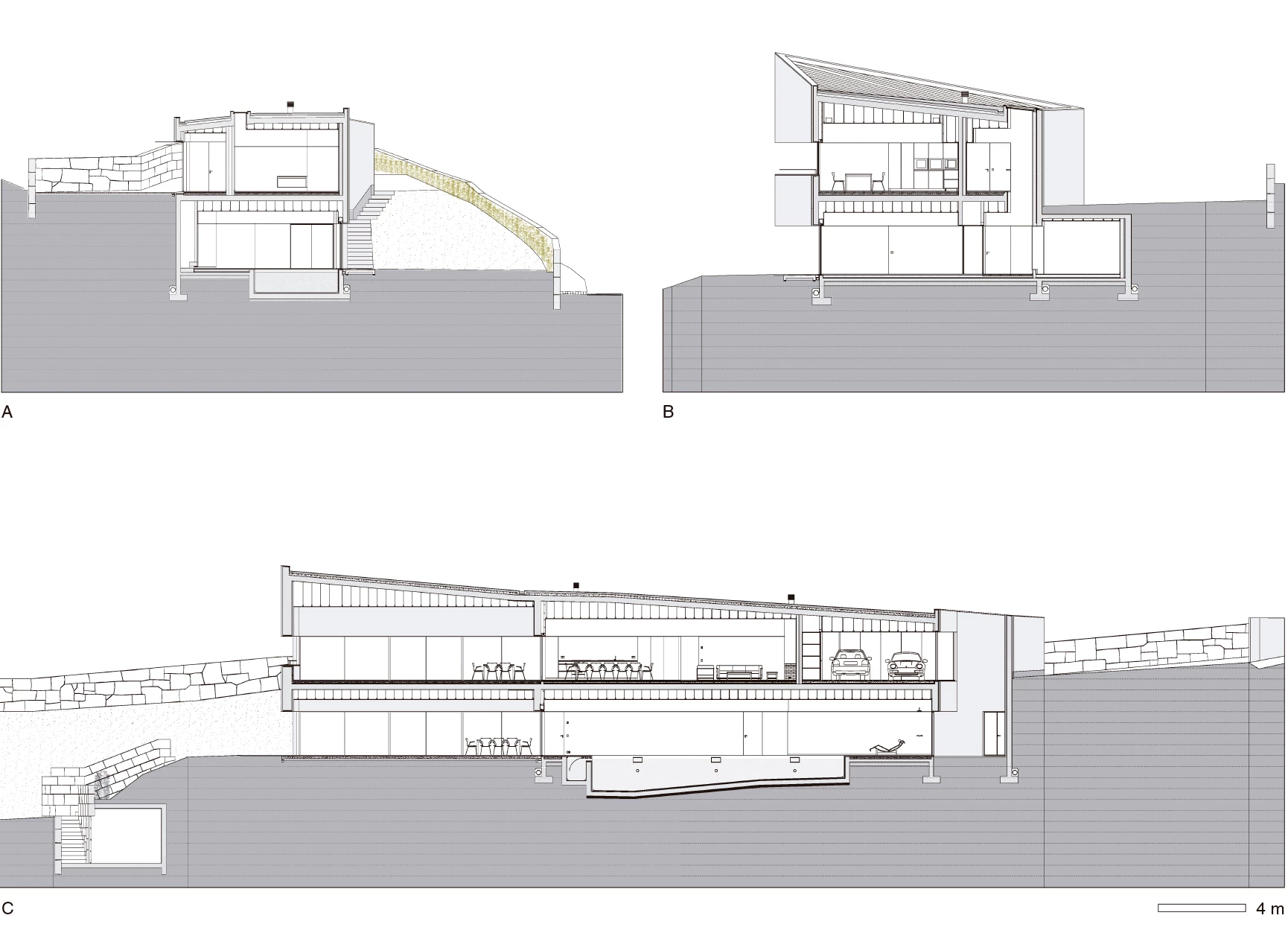
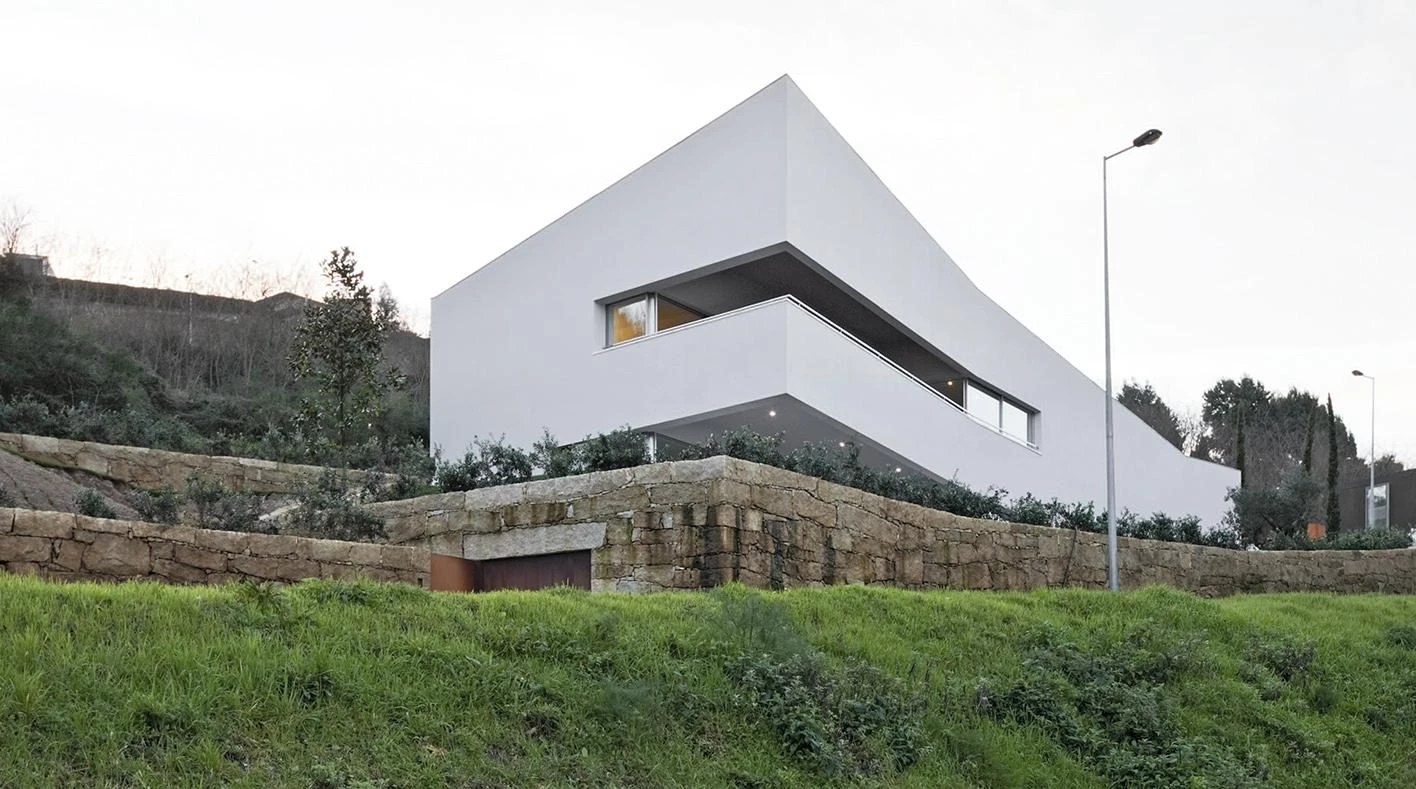
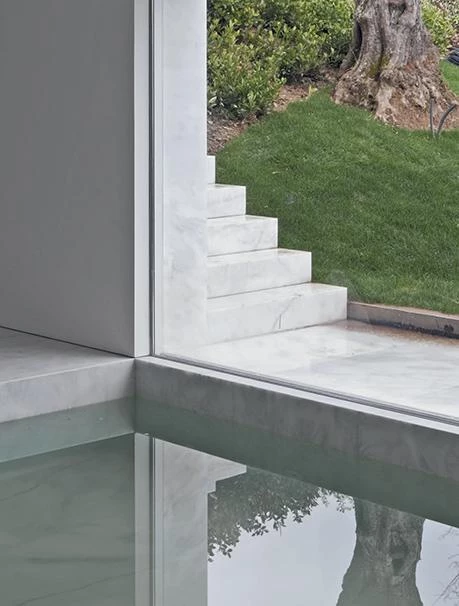
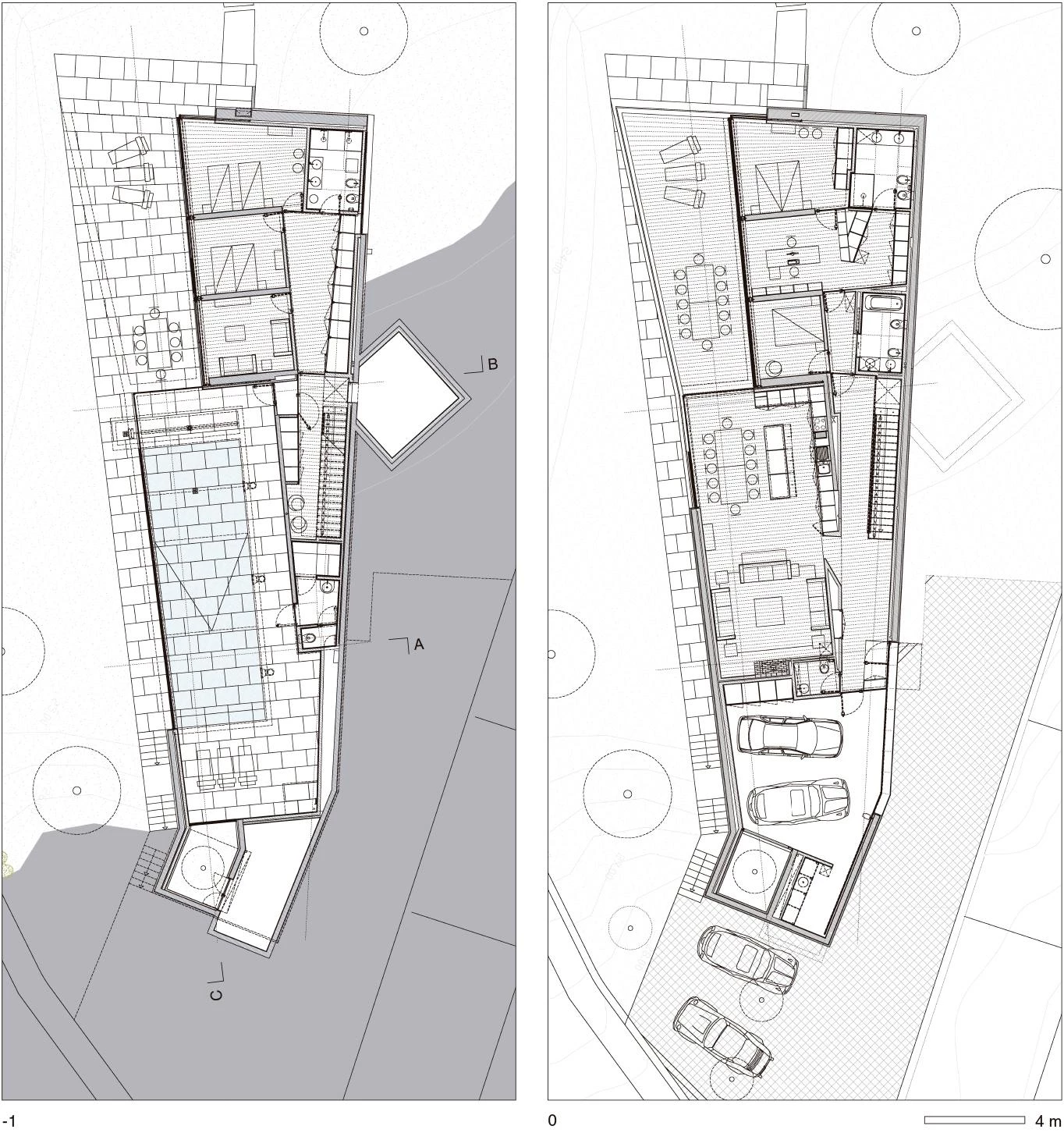
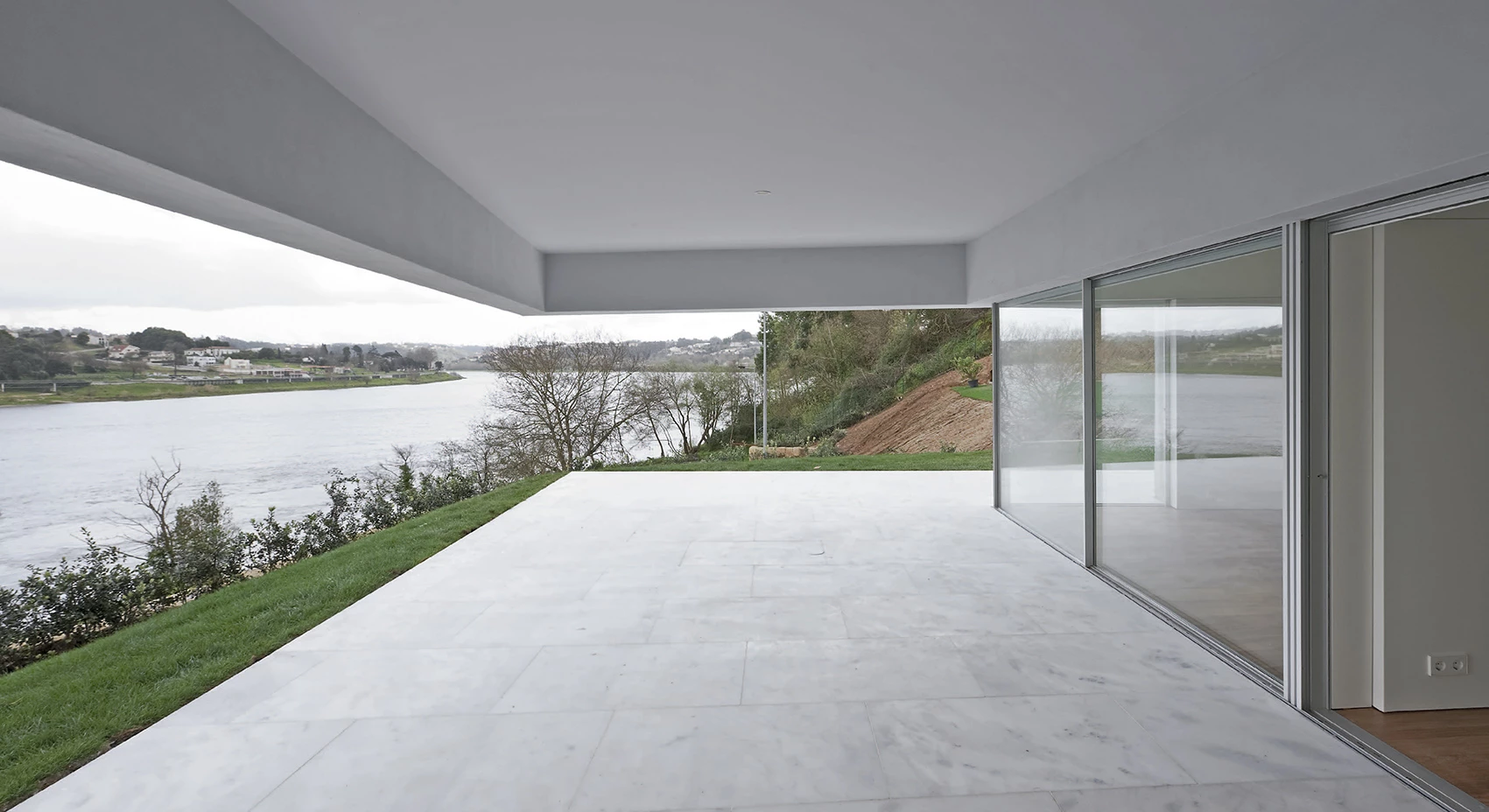
Obra Work
Casa em Oliveira do Douro
Cliente Client
Nuno Pereira
Arquitecto Architect
Eduardo Souto de Moura
Colaboradores Collaborators
Marta Pinho, José Carlos Mariano, Ricardo Rosa Santos, Ricardo Tedim, Luís Loureiro
Consultores Consultants
Poliedro - Centro de Projetos de Construção Lda. - Eng. Mateus Gomes (estructura structure); G.E.T. - Eng. Raul Bessa (electricidad electricity), Eng. Fernanda Valente (instalaciones mecánicas mechanical installations), C.G.F., Lda. (fiscalización inspection); Panoramah! (ventanas windows)
Contratista Contractor
Vitrúvio – Engenharia e Construção, Lda.
Superficie construida Built-up area
594 m²
Fotos Photos
Luís Ferreira Alves

