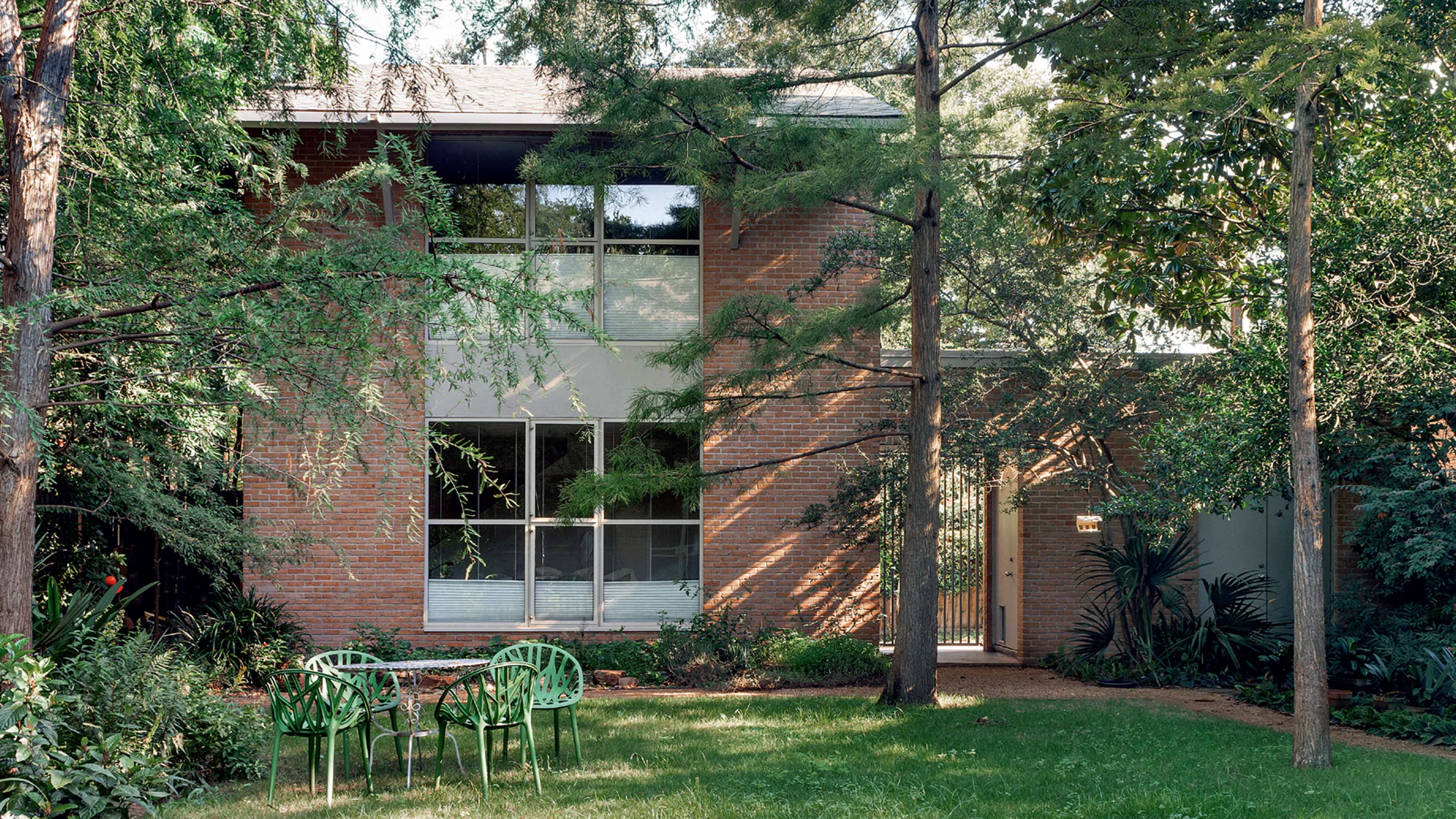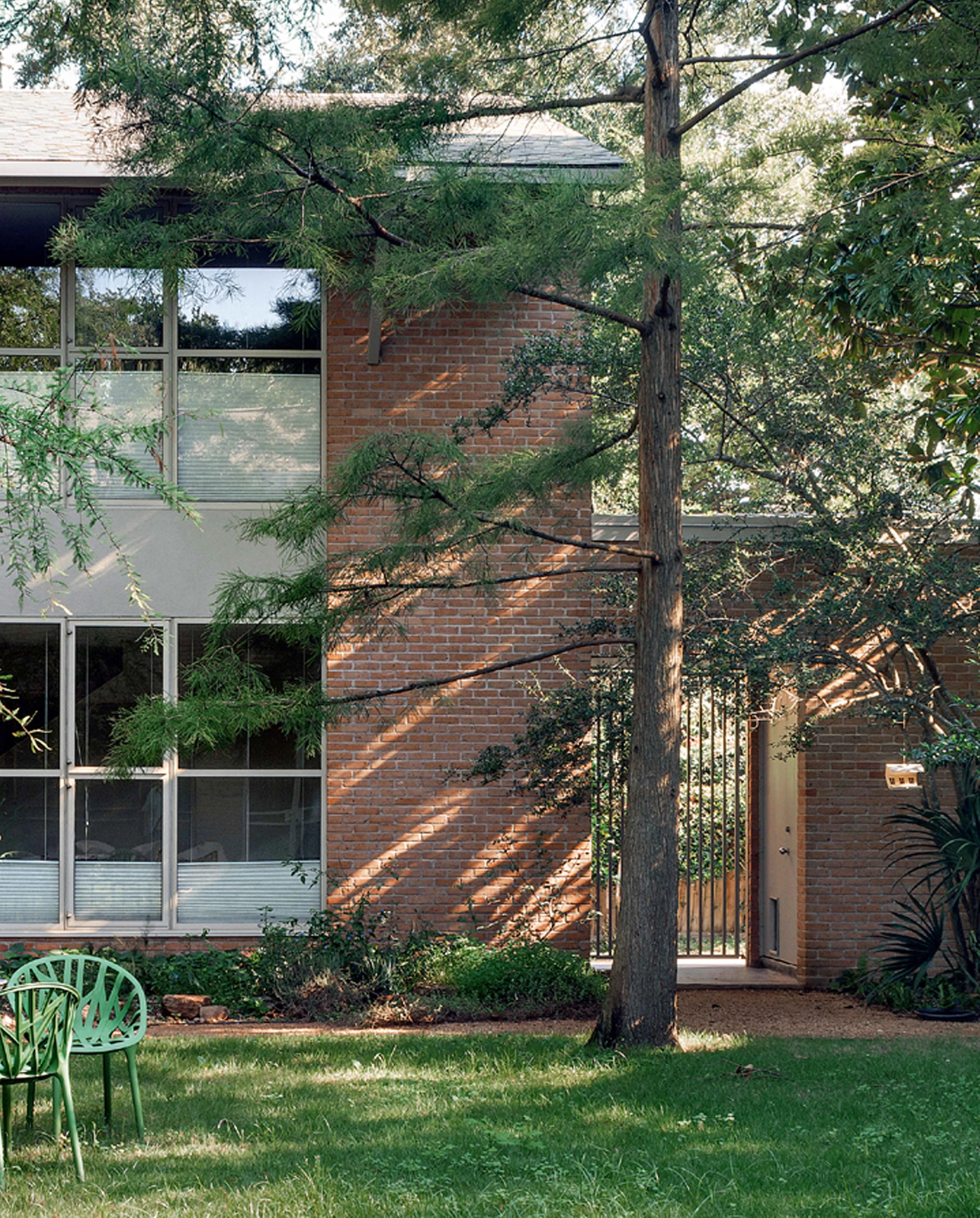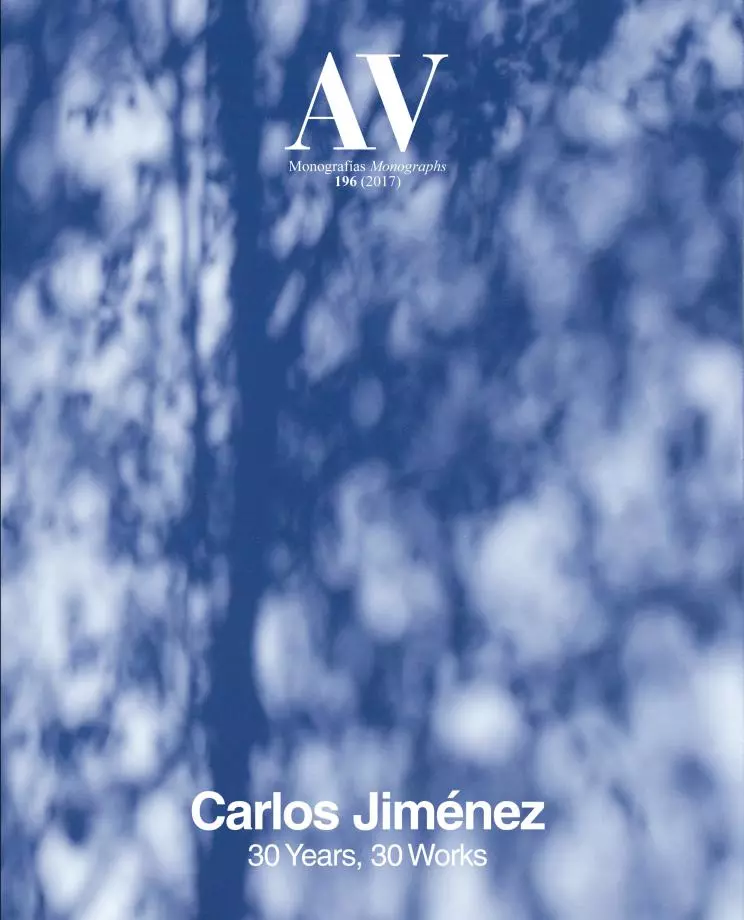Lott house, Houston
Carlos Jiménez- Typologies House Housing
- Date 1992 - 1994
- City Houston
- Country United States
- Photographer Paul Hester
The house is located on North Boulevard, one of Houston’s most beautiful streets where marvelous giant oak trees have given the place the grandness of canopied urban enclaves. The design solution for the 4,000 square foot house addresses the client’s desire to divide its program into two units: a main house and a guest house. The former faces the street and occupies the total buildable width allowed by the neighborhood deed restrictions, and the guesthouse, placed at the rear of the property, parallels the width of the main house to contain a large open garden courtyard in between the two structures.
Although the two houses are separate and differ in area and volume, they both share several correspondences such as the exterior materials – mainly facing brick in an earthy tone –, the constructive detail of the roof overhangs that jut out of the facade and rest on metallic braces, and large windows with steel frames among others. Each house faces a different orientation of the garden within their shared bounded domain, opening up generously to the exterior and expanding their respective interior spaces.
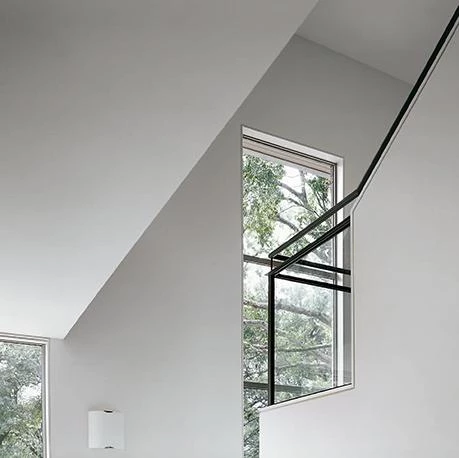
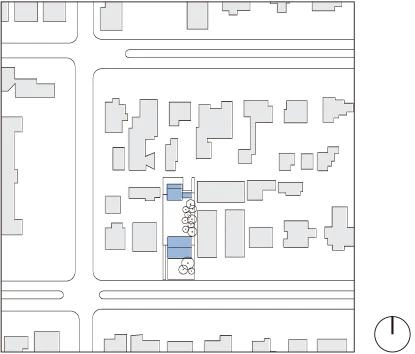
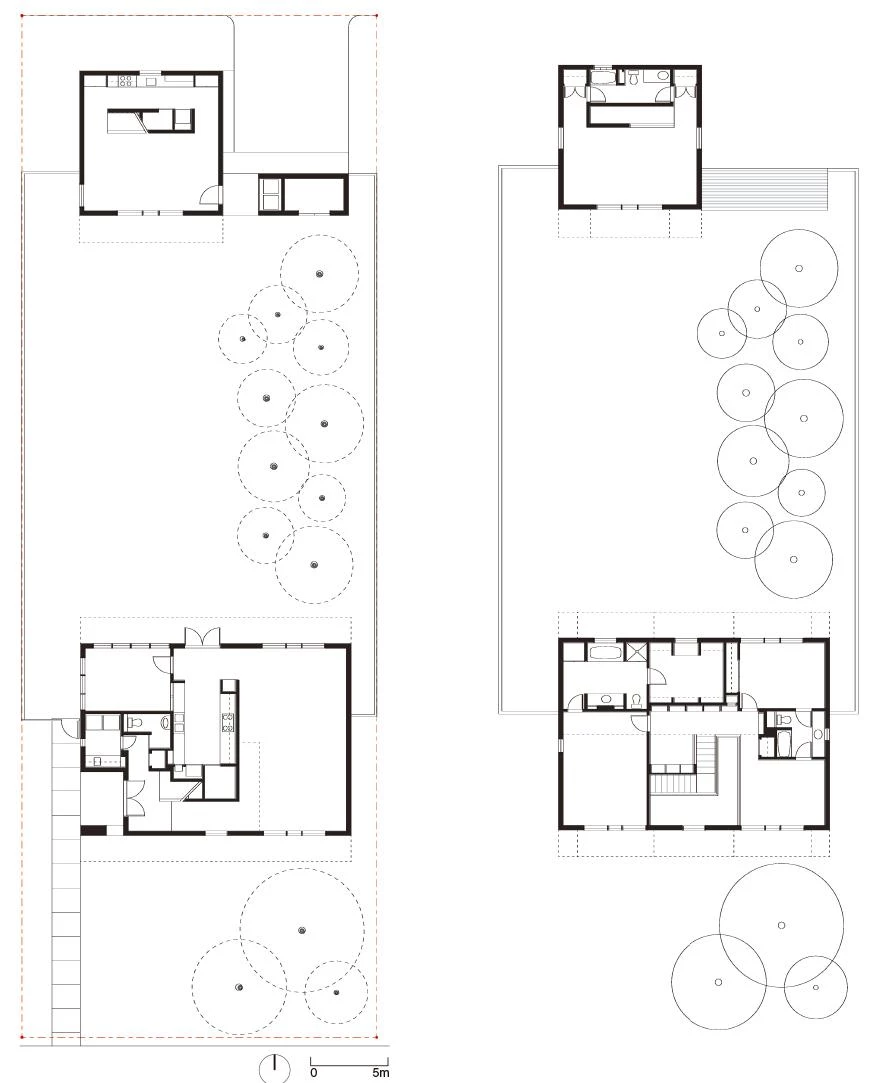
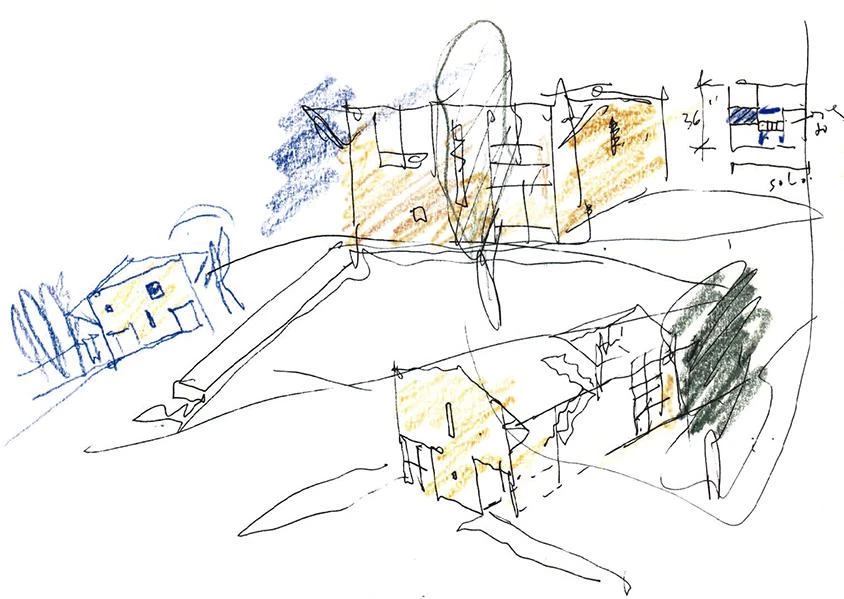
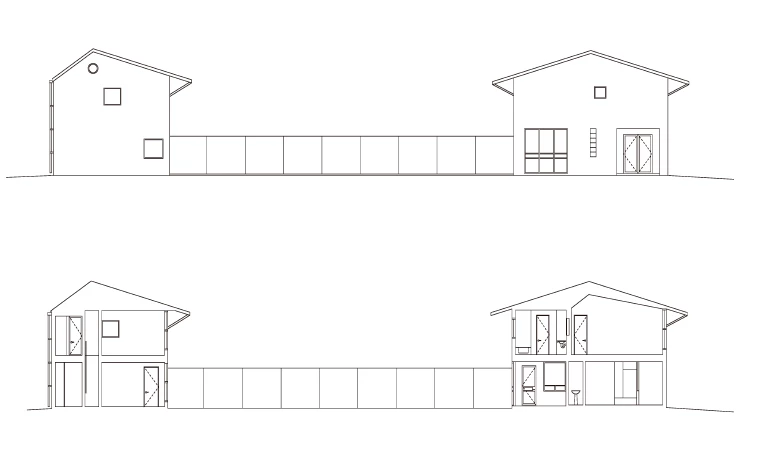
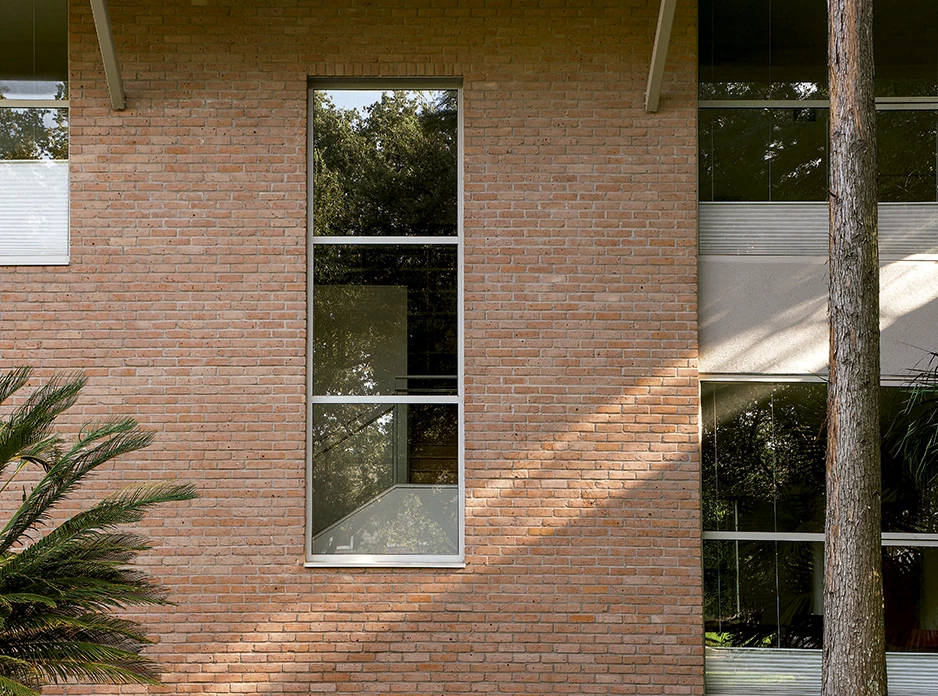
Superficie Building size
370 m² 4,000 ft²
Finalización Completion
1994
Cliente Owner
Marley Lott
Arquitecto Architect
Carlos Jiménez Studio, Houston, Texas
Equipo Project team
Carlos Jiménez Studio: Carlos Jiménez (director, autor del proyecto?principal, project designer); Eric Batte, Robert Fowler, Mason Wickham
Consultores Project consultants
Jon Monteith, Structural Consulting Co. (estructura structure); Carlton Cook Company (ebanistería cabinetry); Rosa Finsley (paisajismo landscape)
Contratista Contractor
Ted Anderson, Anderson Builders
Fotos Photos
Paul Hester, Hester+Hardaway Photographers

