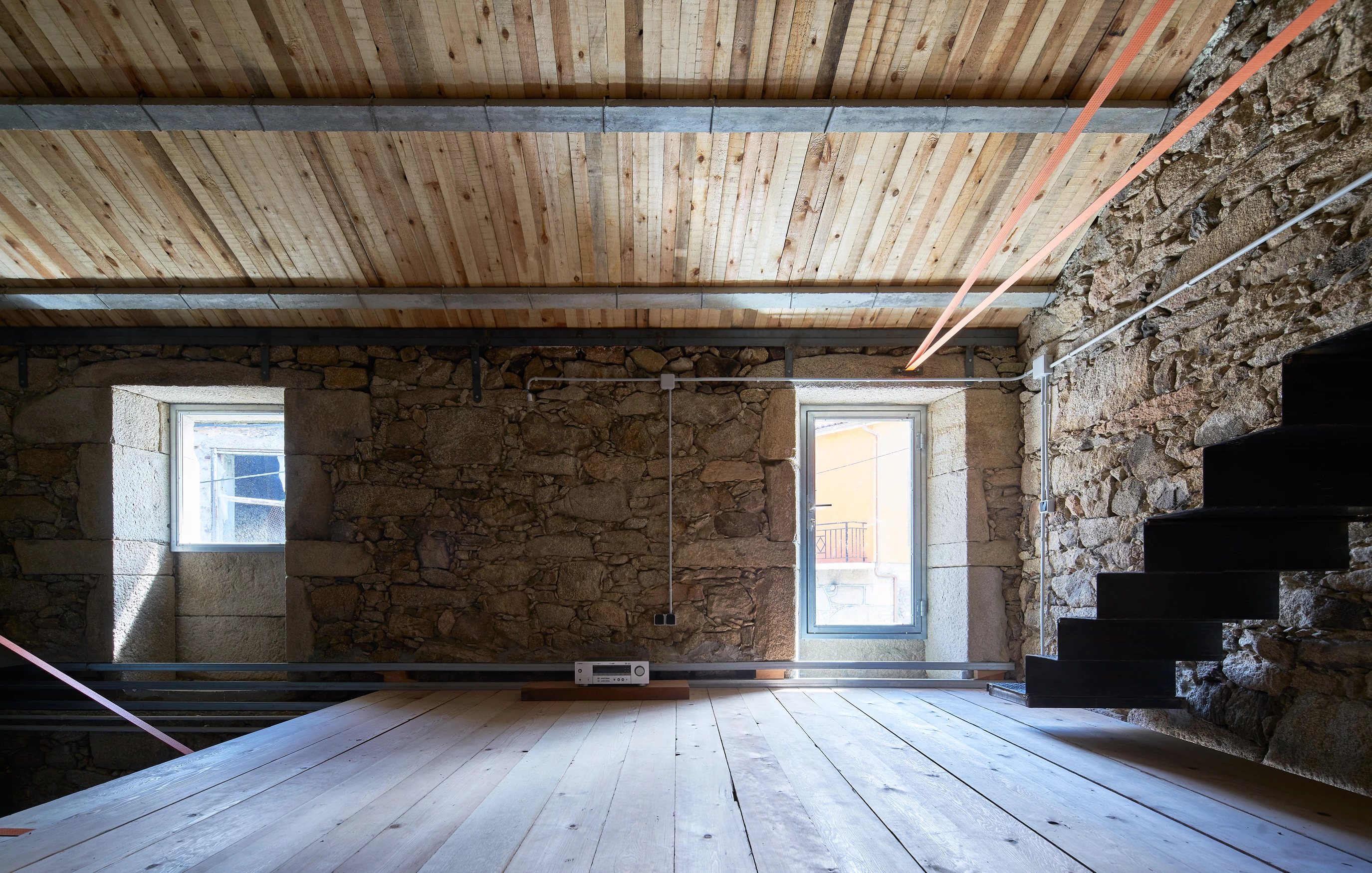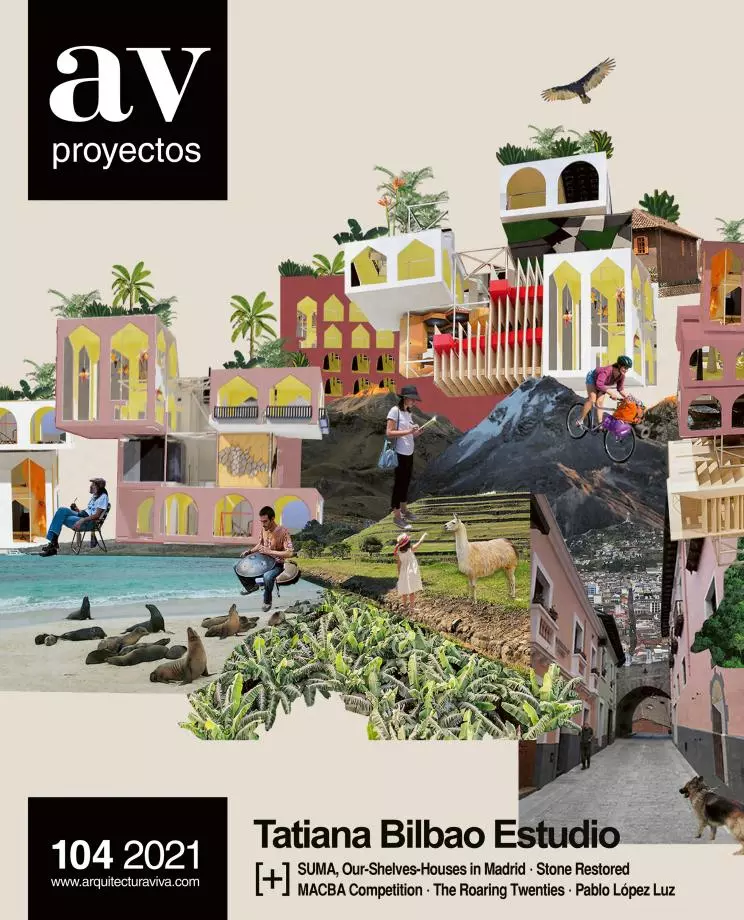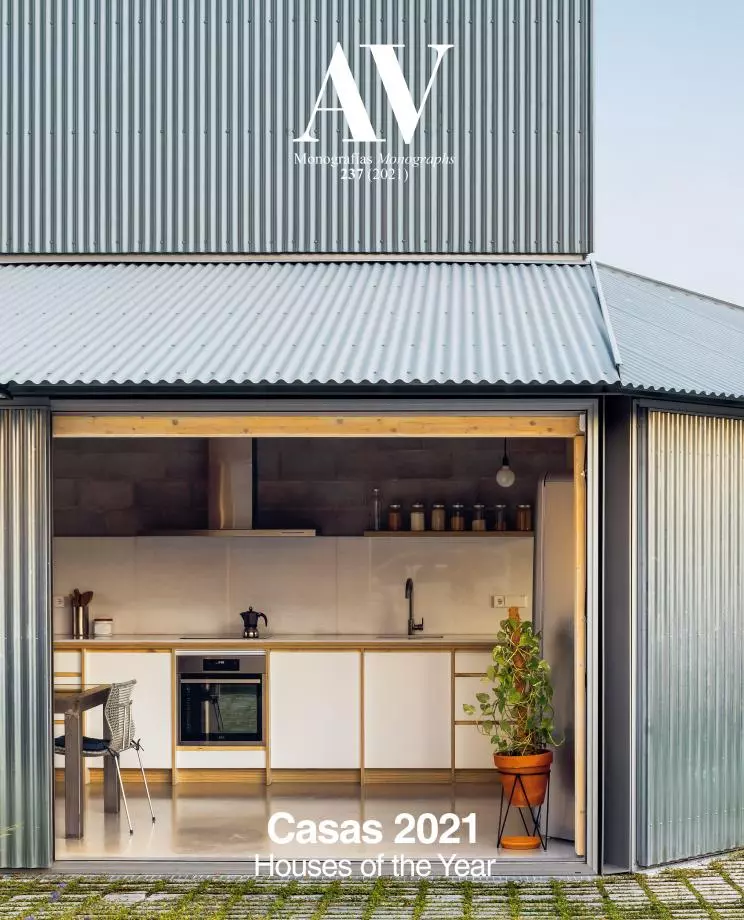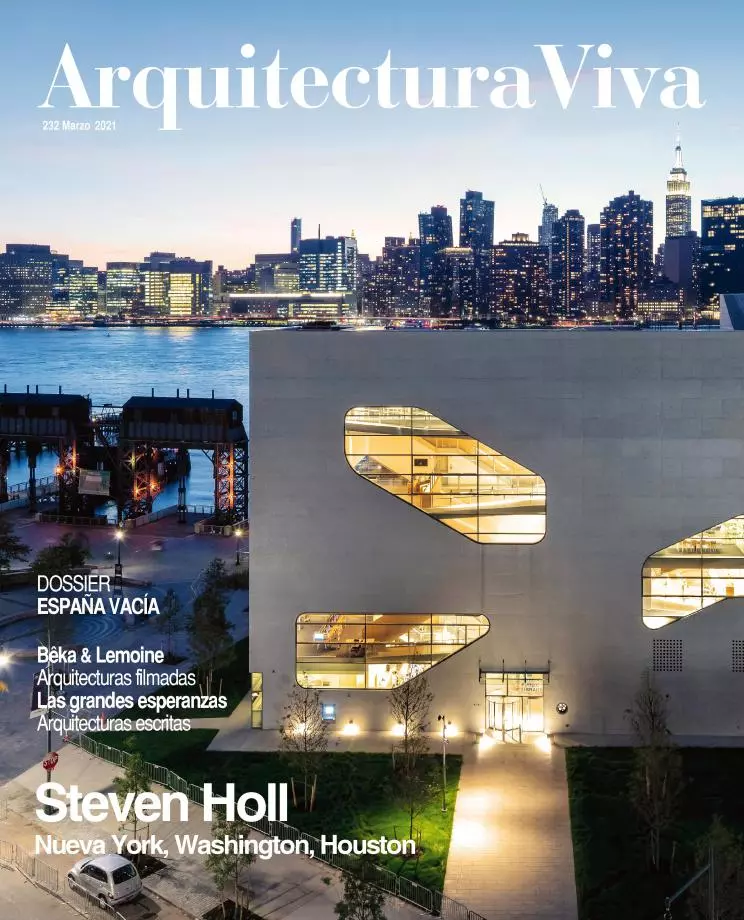O Fieiro House, Mazaricos
Arturo Franco- Typologies Housing House Refurbishment
- Material Wood Stone
- Date 2020
- City Mazaricos (La Coruña)
- Country Spain
- Photographer Alfonso Quiroga
"A traction house within a compression house.” So goes the description of an old farmhouse in a small village within the municipality of Mazaricos, in A Coruña, at the foot of Mount Pindo, referred to as the ‘Celtic Olympus.’ The anthropomorphic stone formations of the area have fired the imagination of locals since time immemorial, and they supply the granite traditionally used in buildings there.
Holes were drilled in masonry walls of the original building – an old stable transformed into a dwelling – in order to fasten a number of timber planks as floors, which are embedded into the masonry by compression wedges. Spanning distances of up to 5.2 meters, these horizontal planes are made of loose boards that, neither glued nor dovetailed, are stable thanks only to truck straps holding them tightly, and which in turn are fixed in place by steel clamps that make the whole system work through traction. So it is that several livable levels are created within the building, with views of one another; a rustic domestic topography devoid of fanfare, just like the modest rural construction that harbors it.
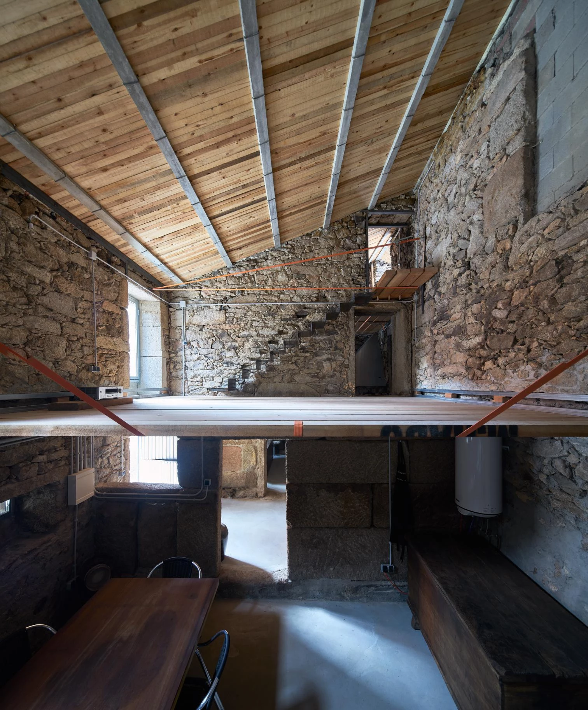
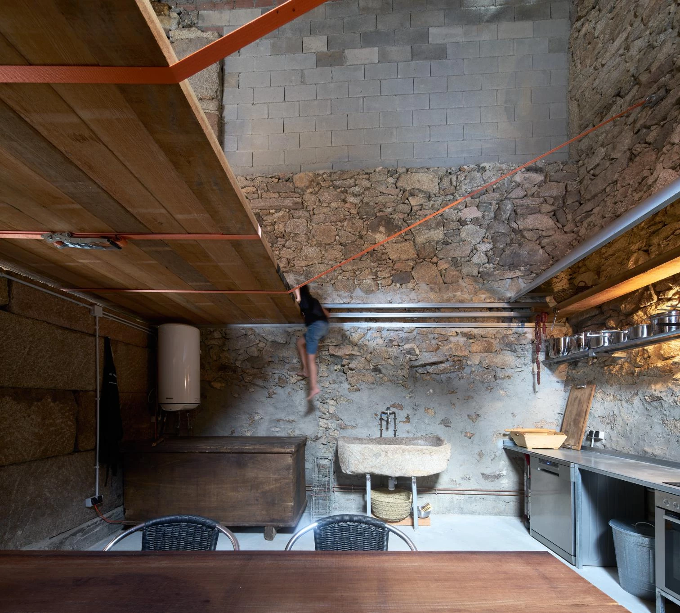
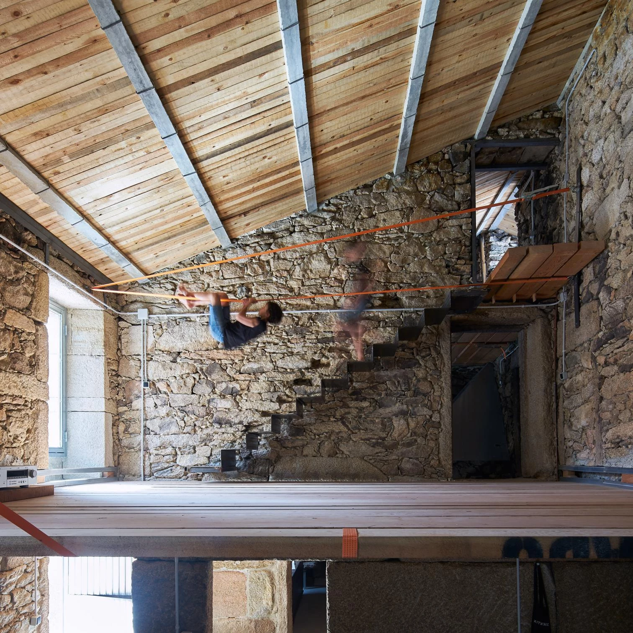
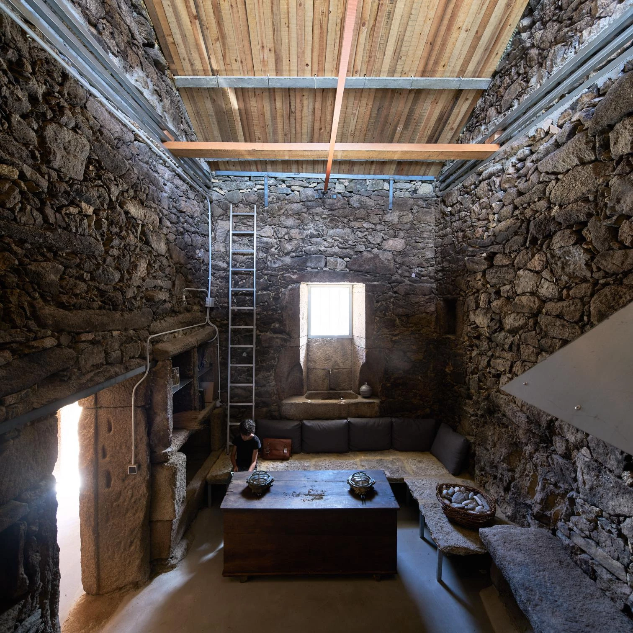
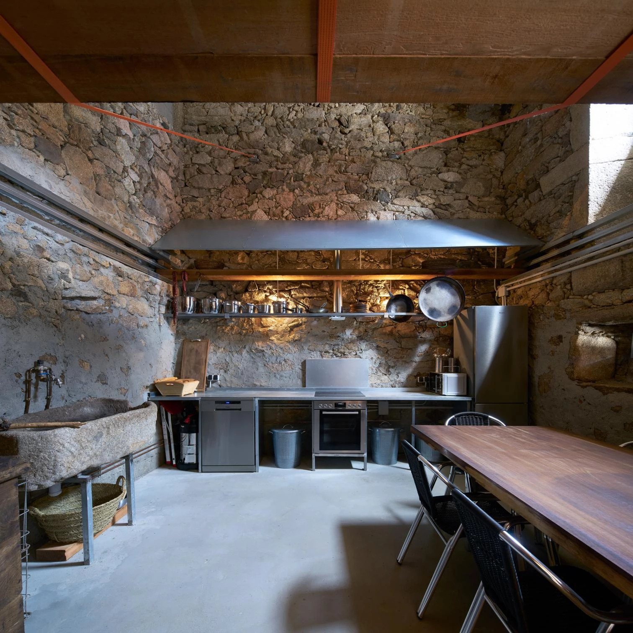
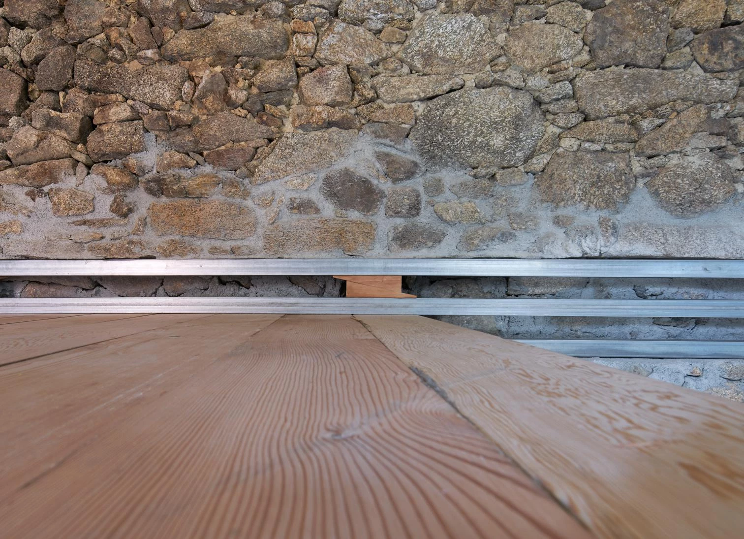
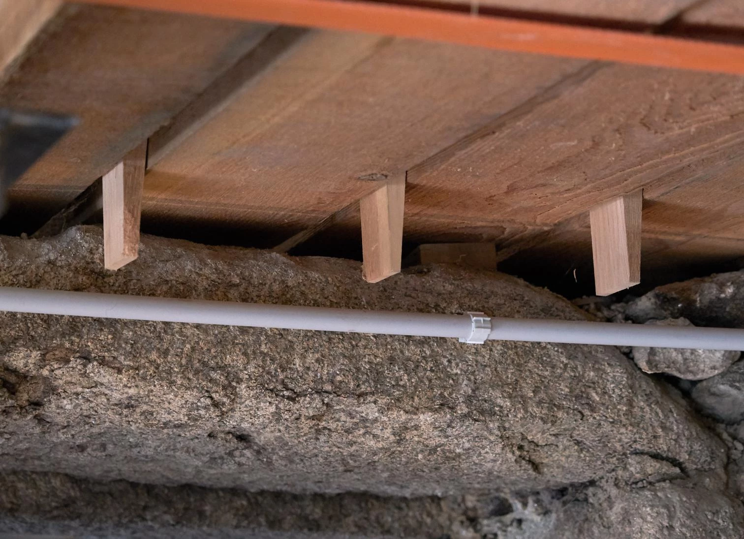
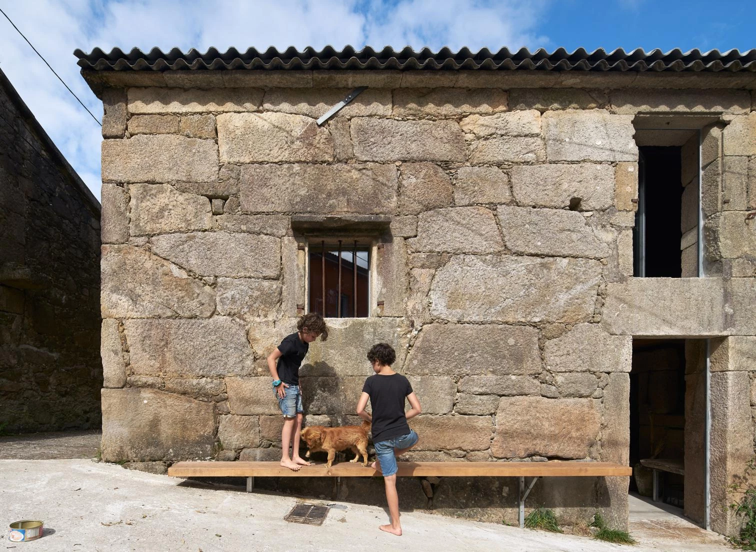
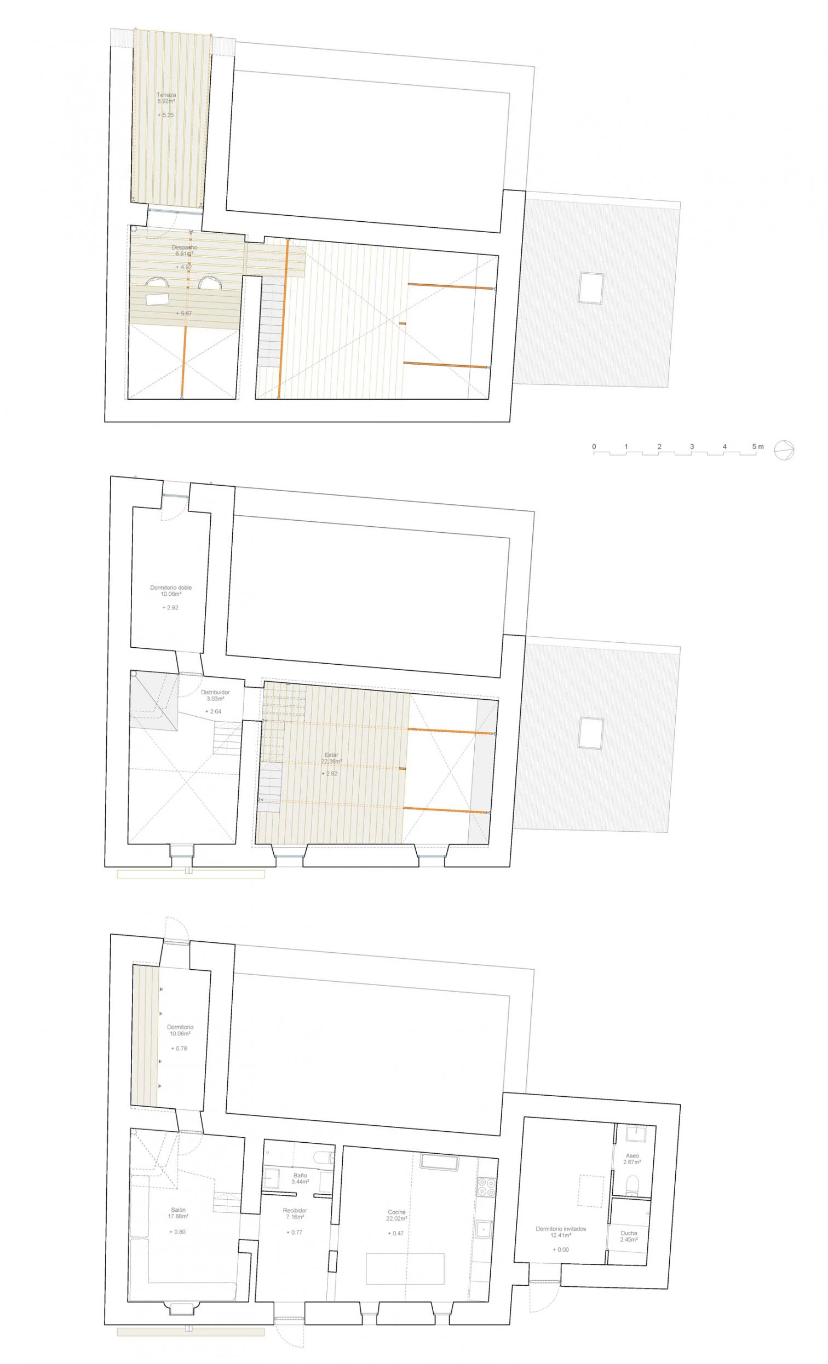
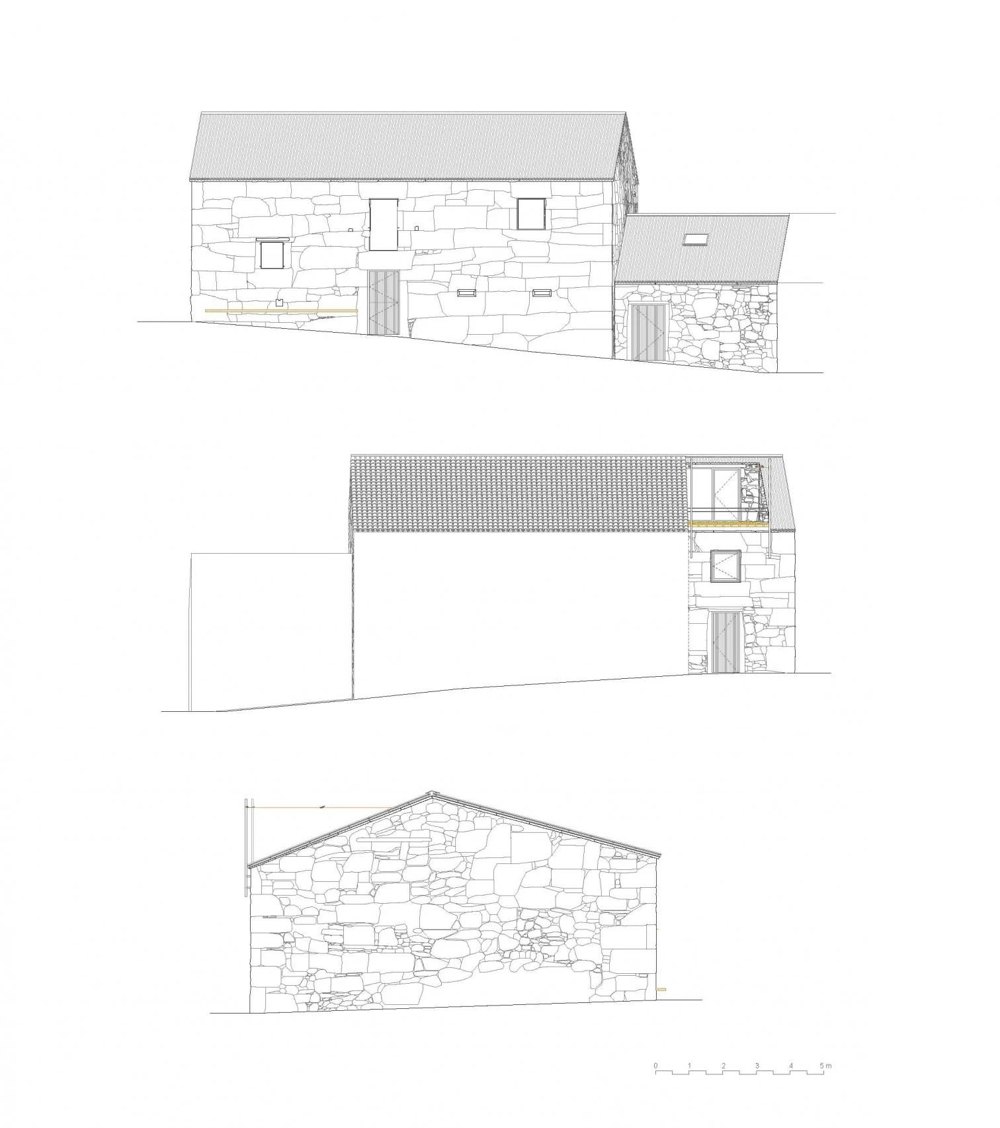
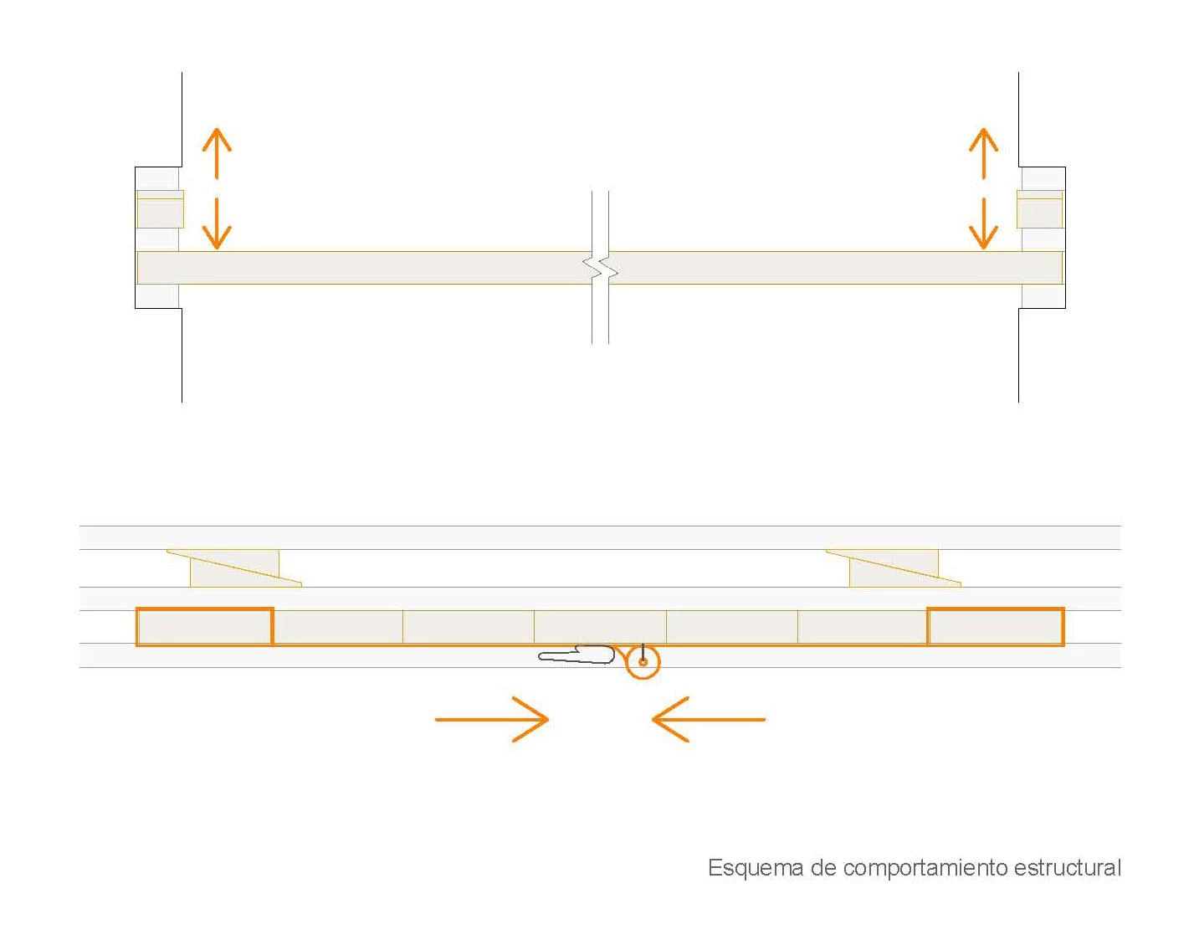
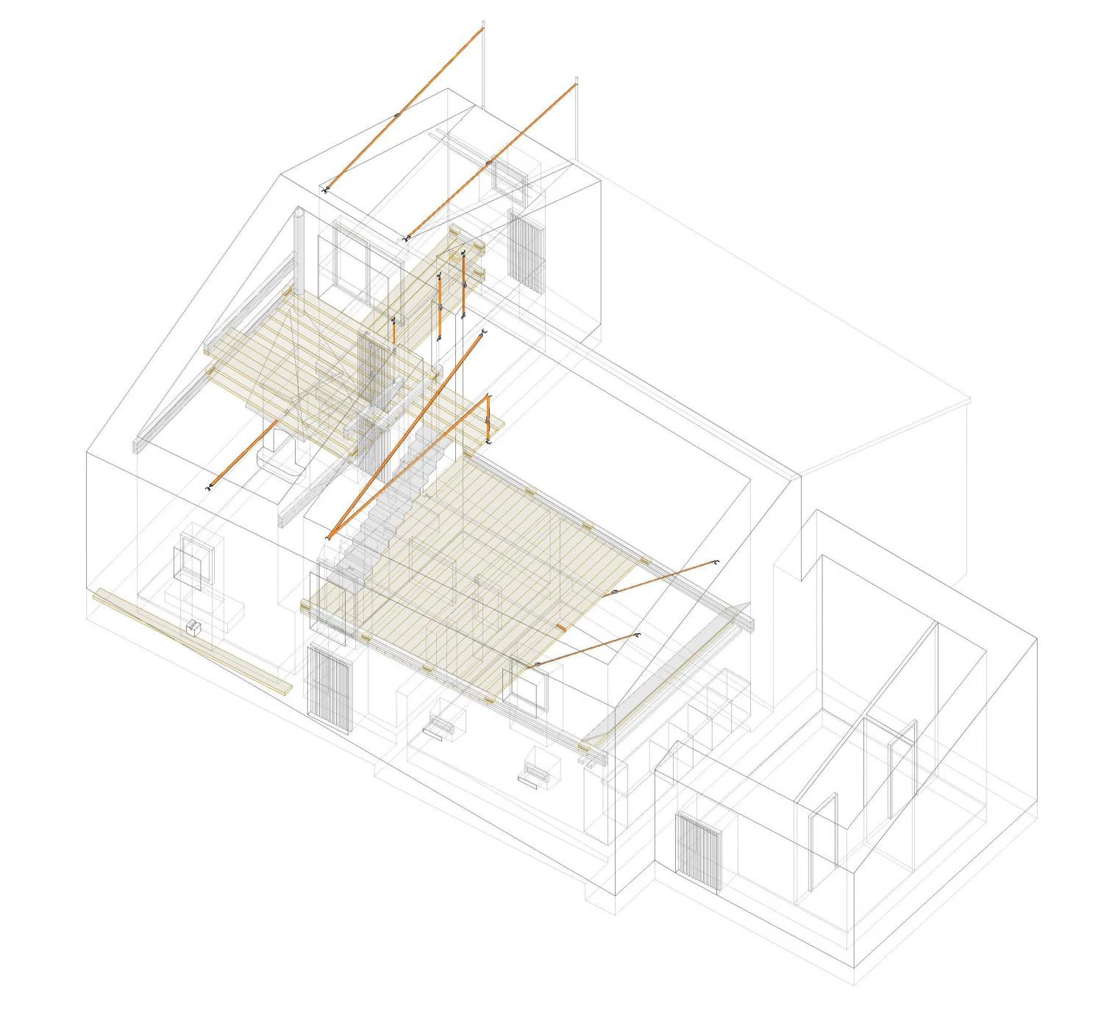
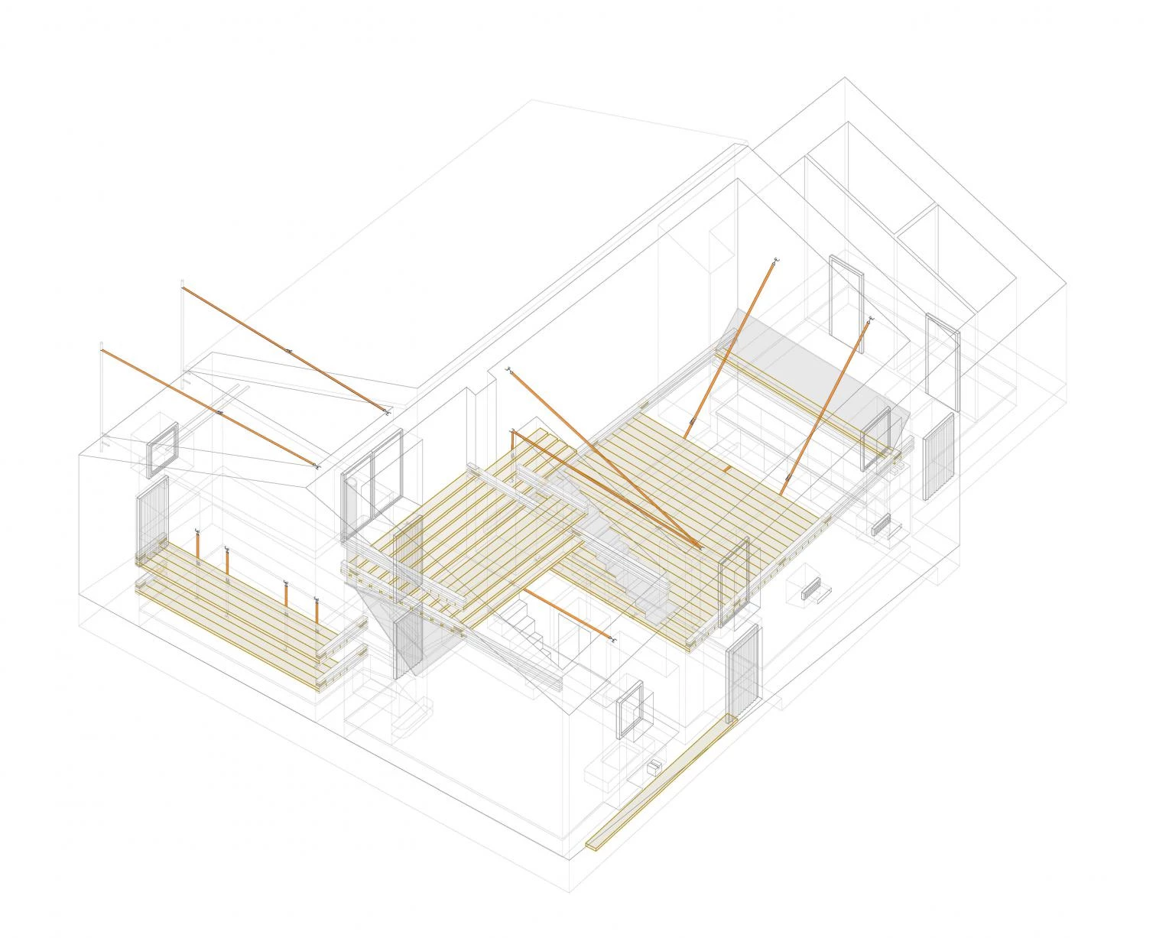
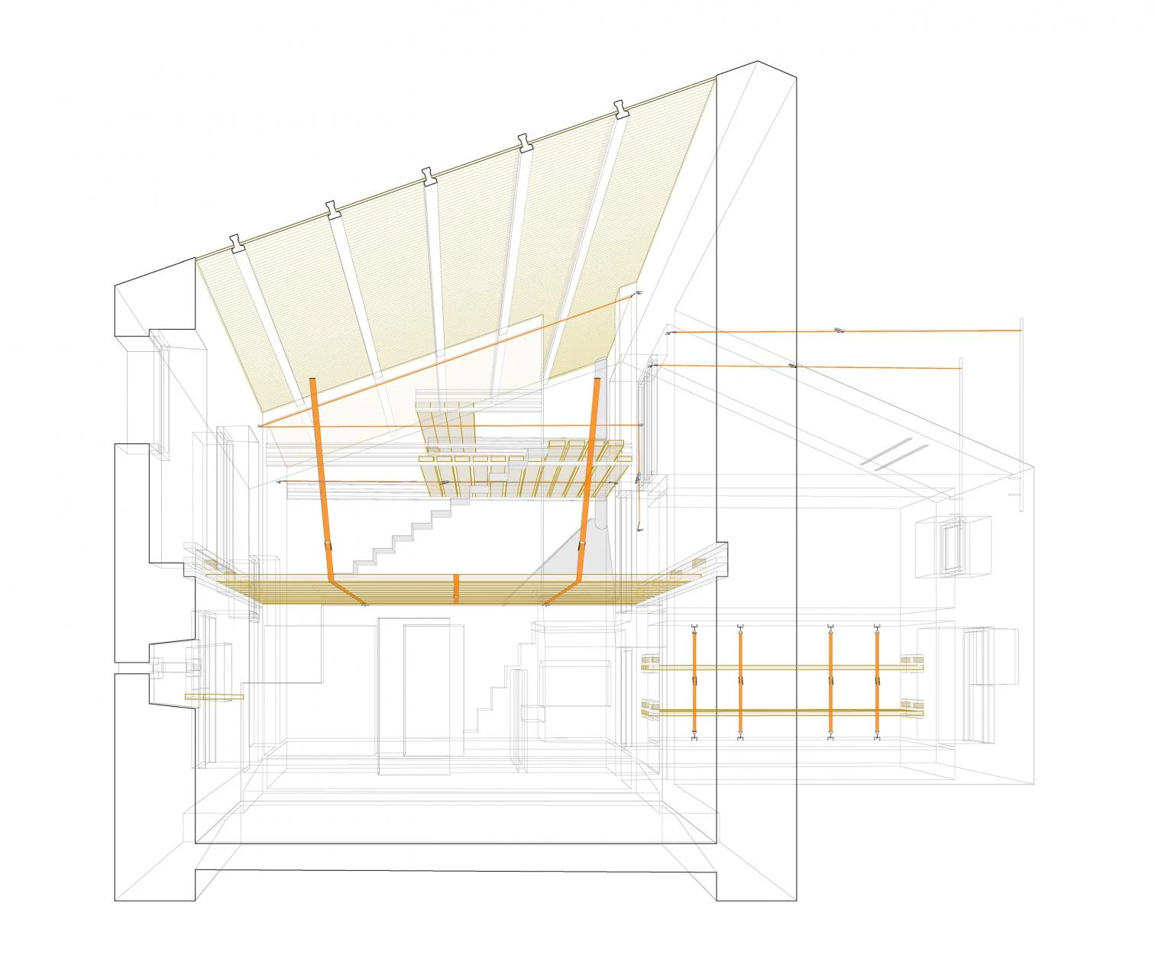
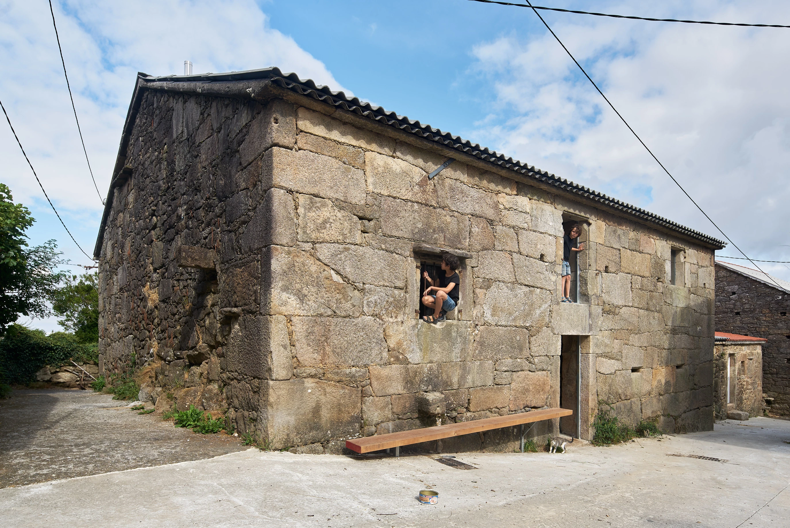
Cliente Client
Ana Román
Arquitectos Architects
Arturo Franco
Equipo Team
Patricia Herráez, Mario Azorín
Asesor de estructuras Structural Consultors
Juan Rey - Mecanismo, diseño y cálculo de estructuras, S.L.
Constructora Constructor
Manuel Barreiro Castro
Almacén de maderas Timber Storage
Maderas Rado
Carpintero Carpenter
Priegue S.L.
Cerrajero Metal Works
Talleres Lado S.L.
Fotografía Photographs
Alfonso Quiroga

