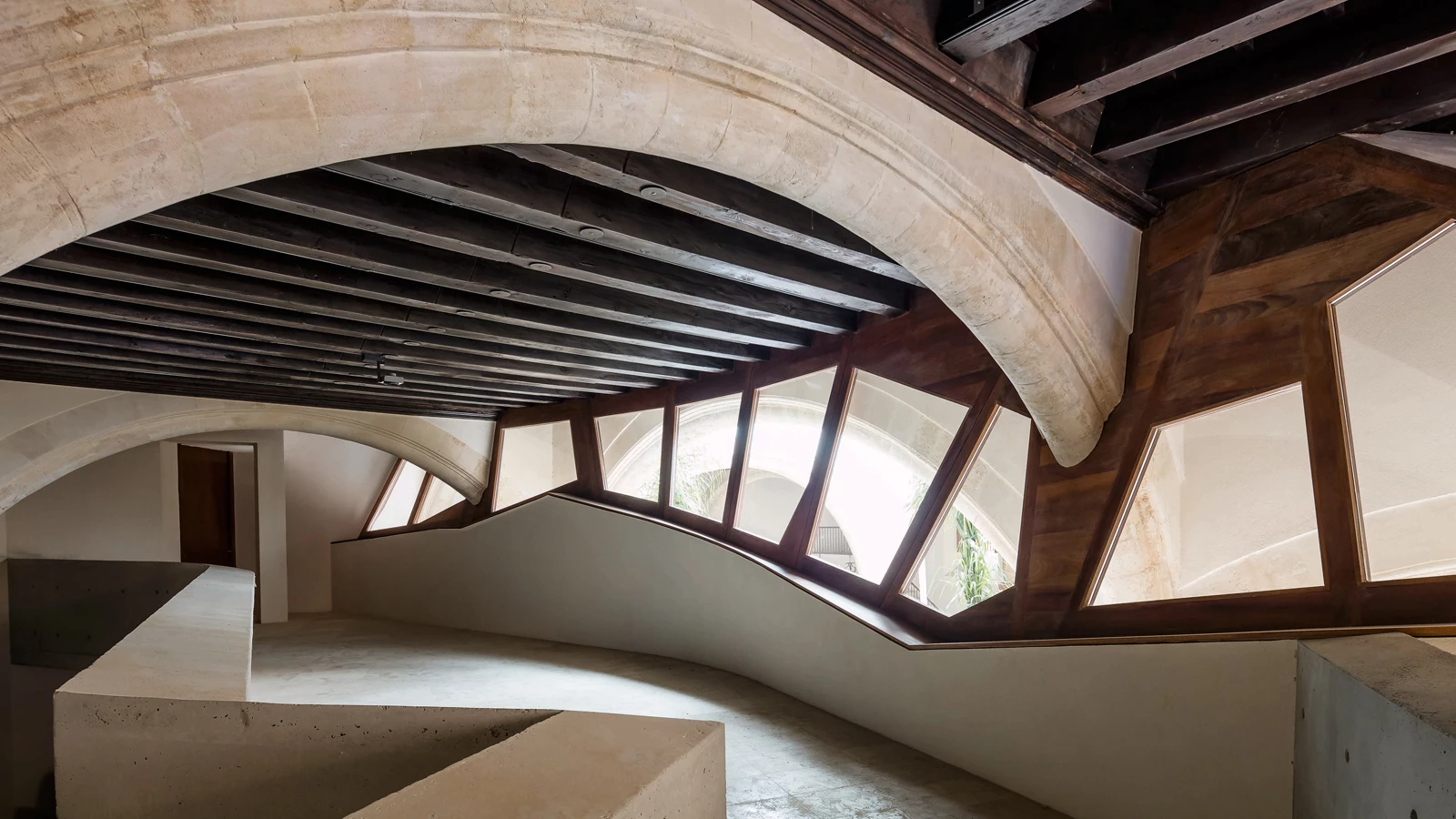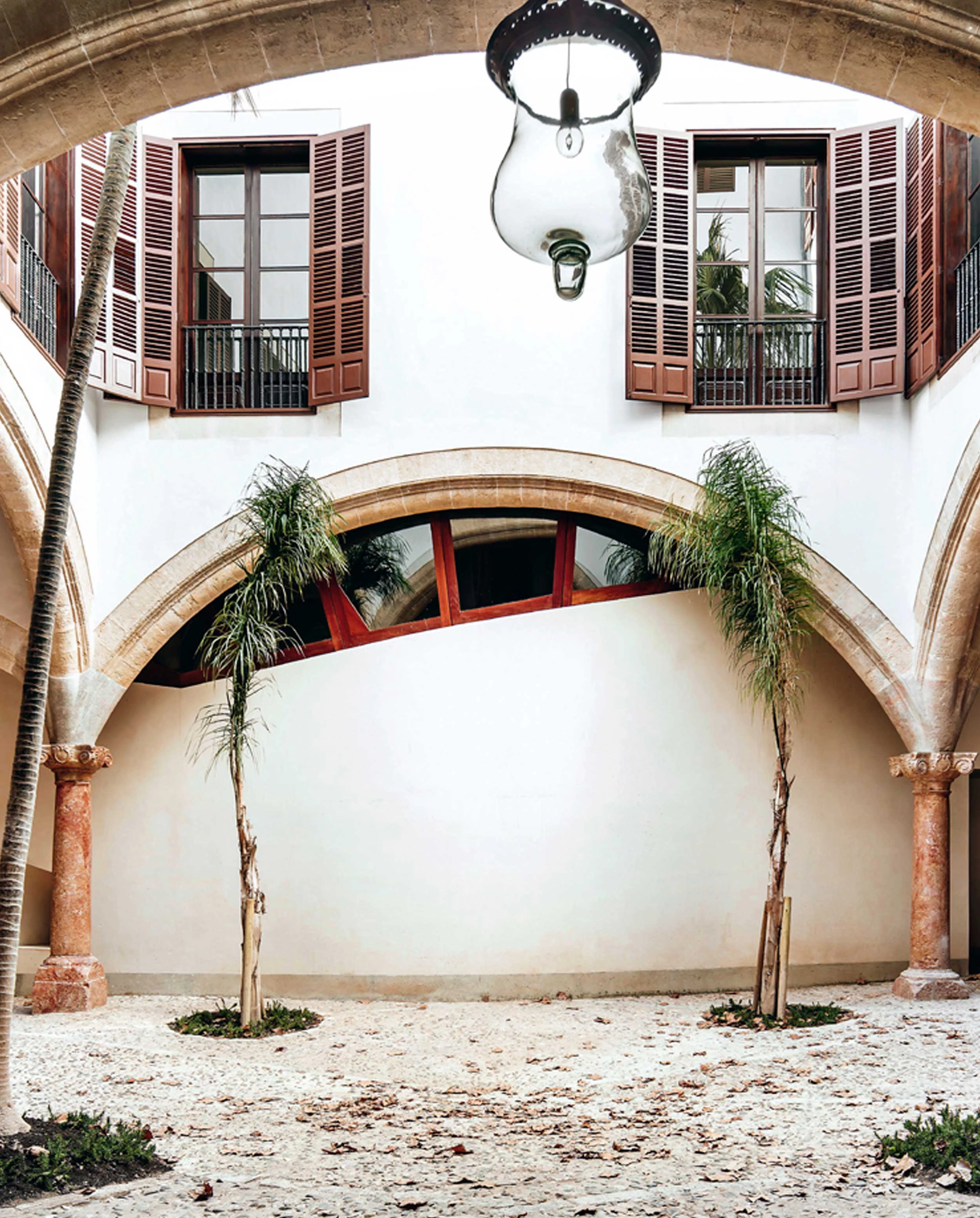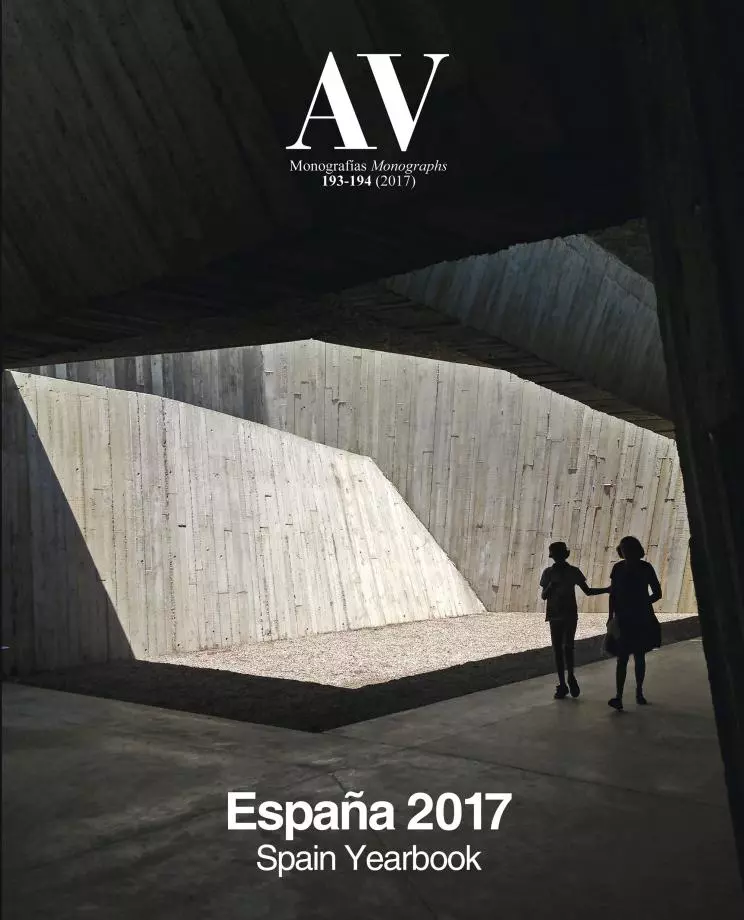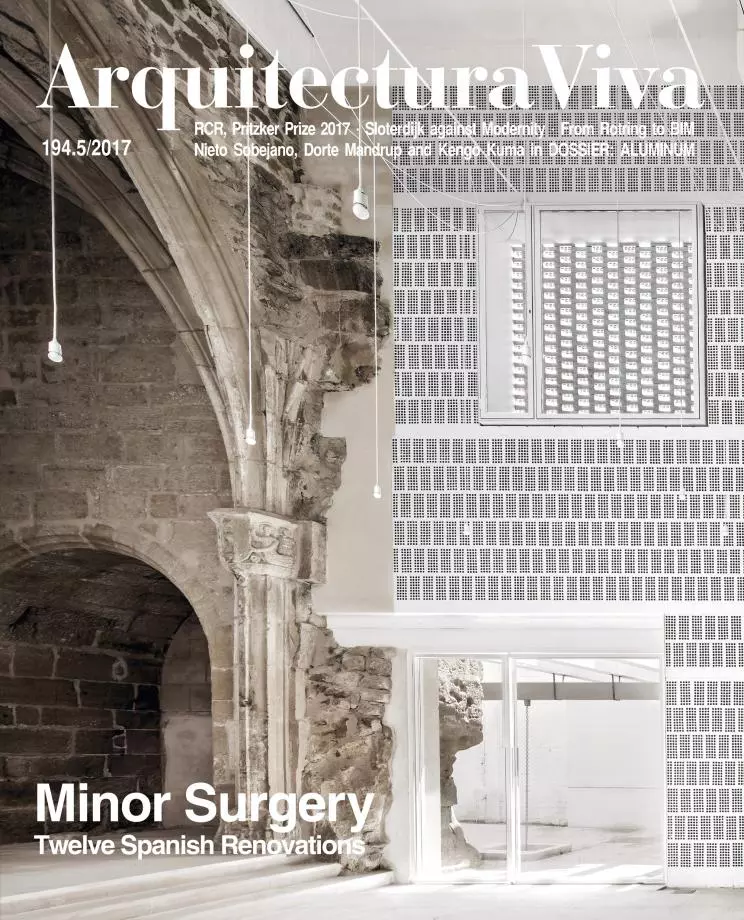Casal Balaguer Cultural Center, Palma de Mallorca
Flores & Prats- Typologies Cultural center Refurbishment Culture / Leisure
- Date 2014
- City Palma de Mallorca
- Country Spain
- Photographer Adrià Goula
In the historic center of Palma, Casal Balaguer is a large noble house from the 14th century, refurbished in the 16th and extended in the 18th. At the end of the past century, the City Council decided to convert it into a cultural center, making the family house accessible to the whole city. For the new program it was necessary to access heretofore closed areas, to activate rooms, and design a circulation suitable for the new public use. The new itineraries had to be intuitive, so that walking around that complex geometry created over the years is made easy. To achieve this the project brings together light and circulation: natural light traces the itinerary, marking out the transition from one area to another with changes in lighting. The project works to prevent the palace from losing that mystery and complexity that has accompanied its growth up to today.
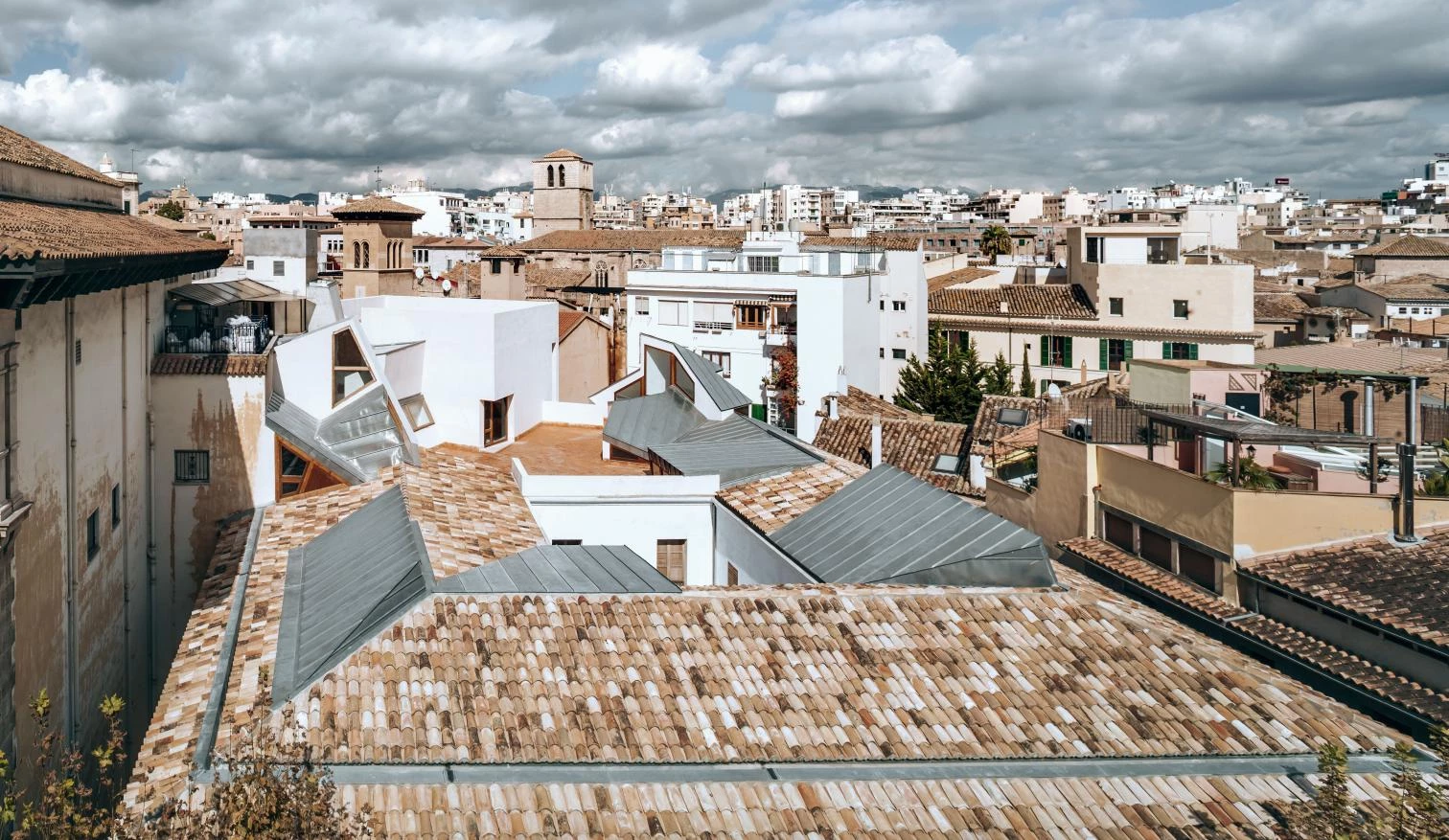
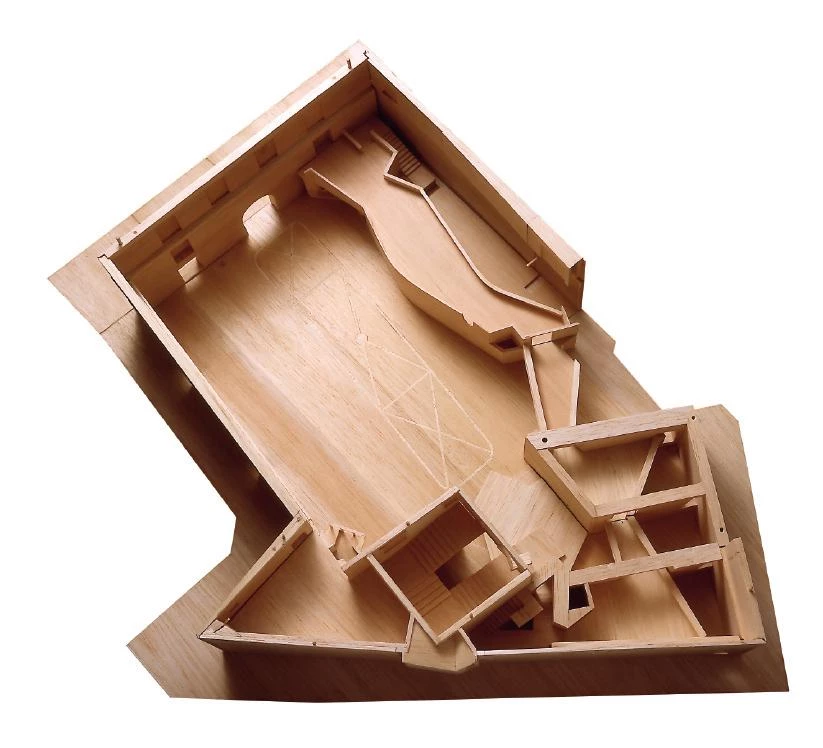
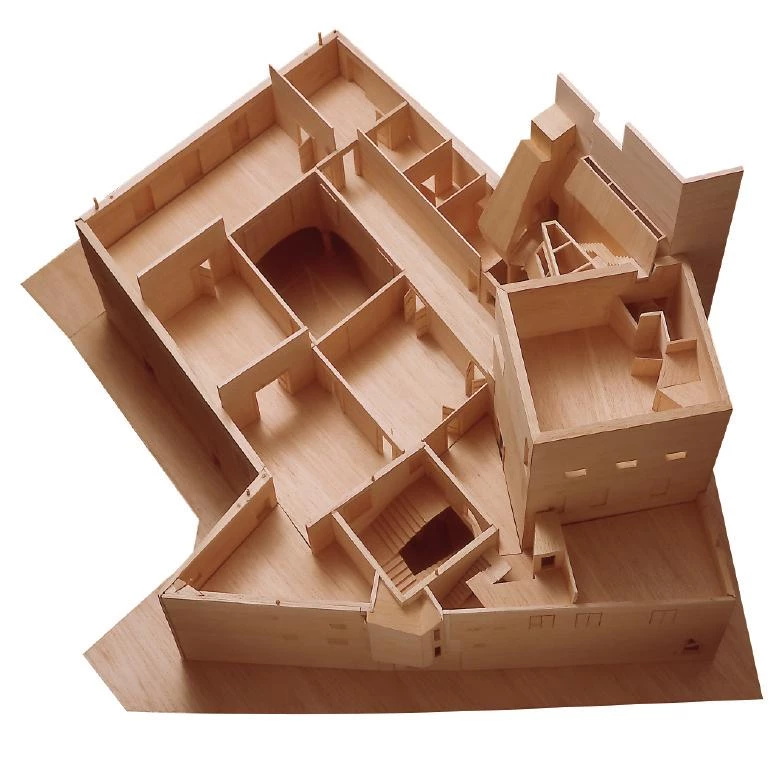
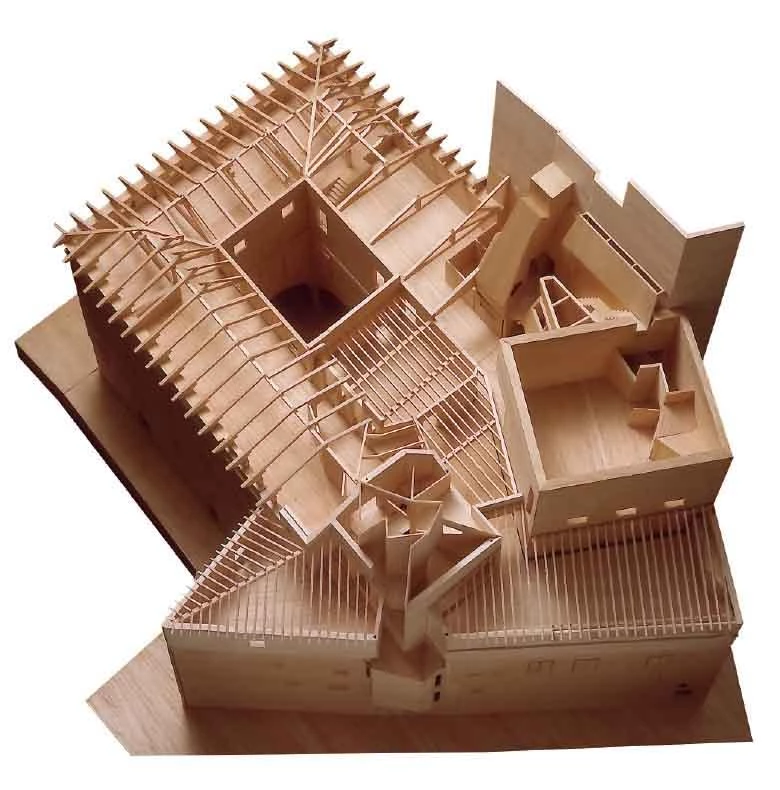
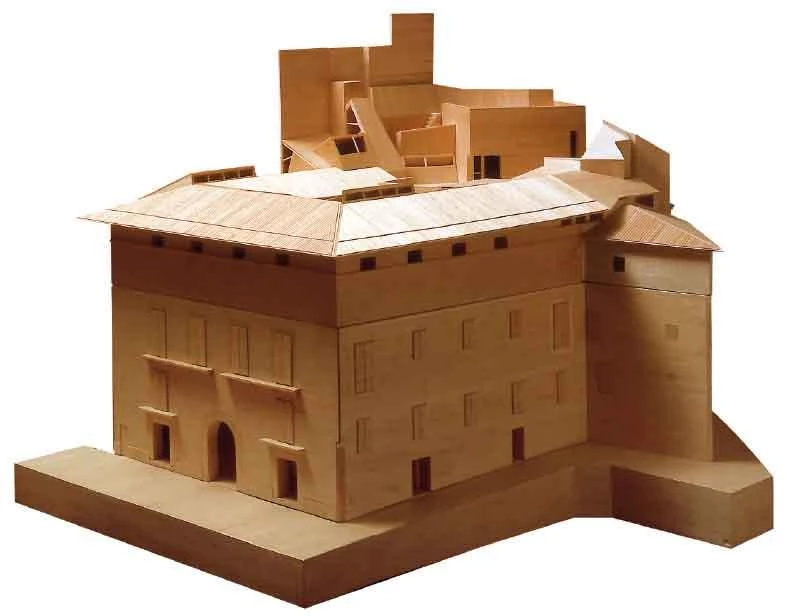
In the densely-knit historic center of Palma, the roof, from which large skylights jut out, becomes one of the main spaces of the building, with an outdoor stage and a lookout offering views of the city.
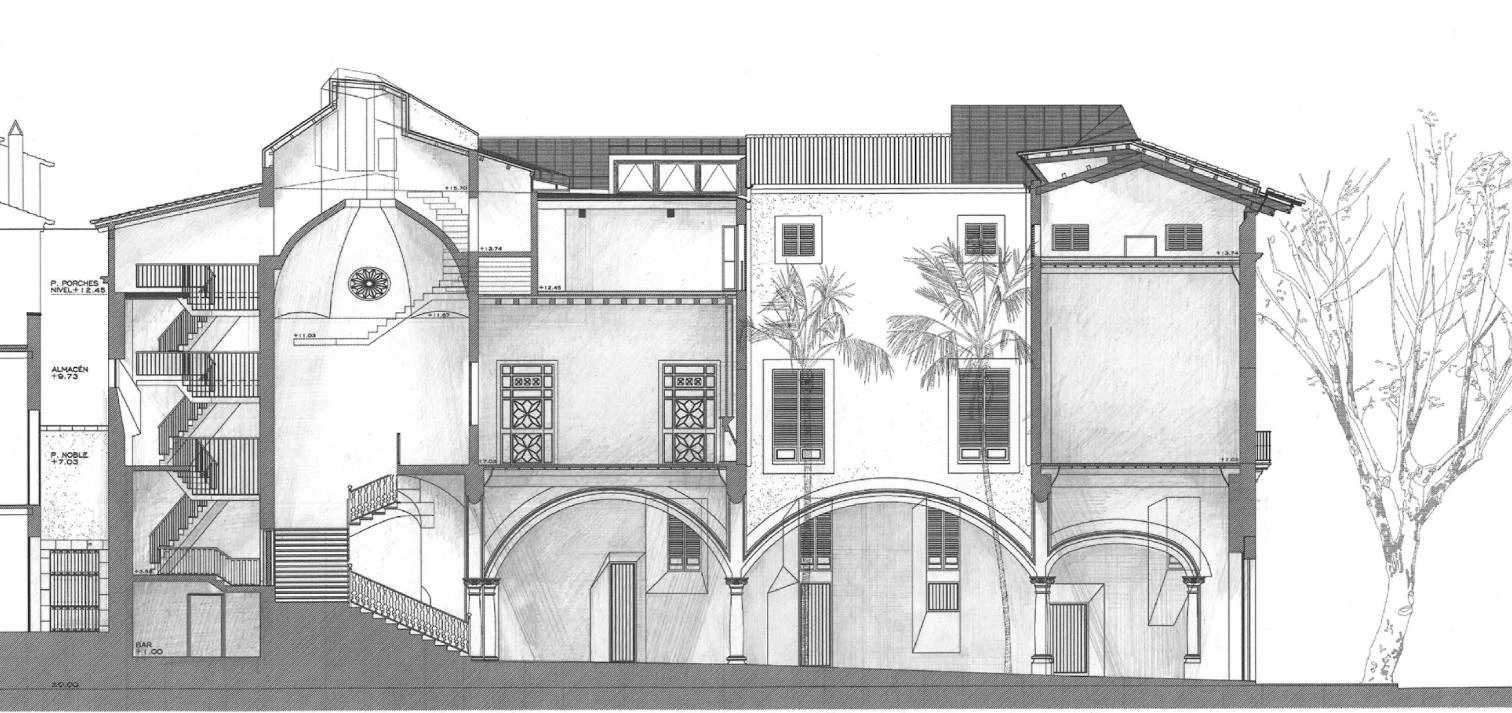
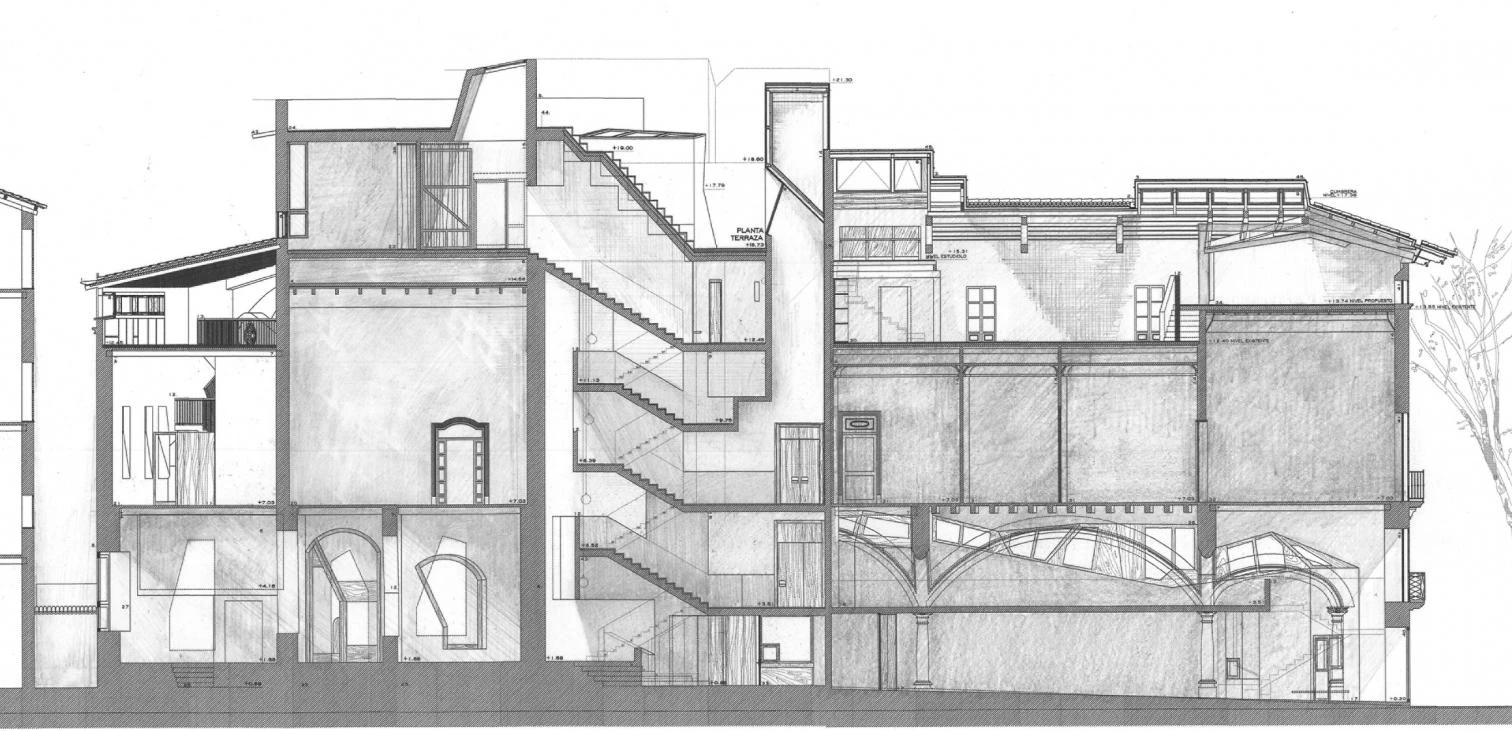
In the new program, the ground level is the area of access with the exhibition gallery and the bar-restaurant. The structural refurbishment on this floor recovers the original location of the courtyard, with a total view of the thirteen arches that seem to support the suspended house. The main floor becomes a house-museum and the top floor will have a new library, the print workshops of the Círculo de Bellas Artes, and a lecture hall.
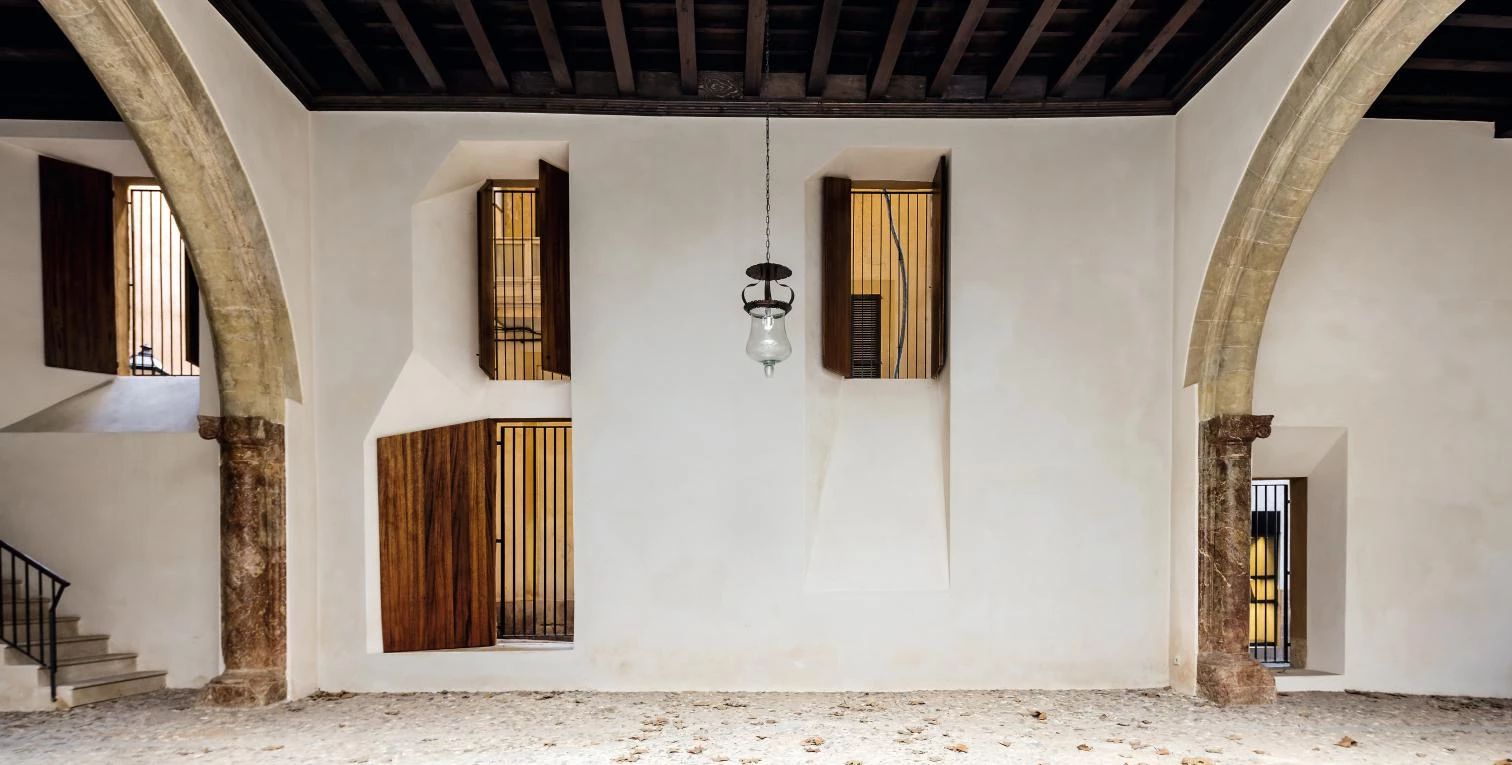
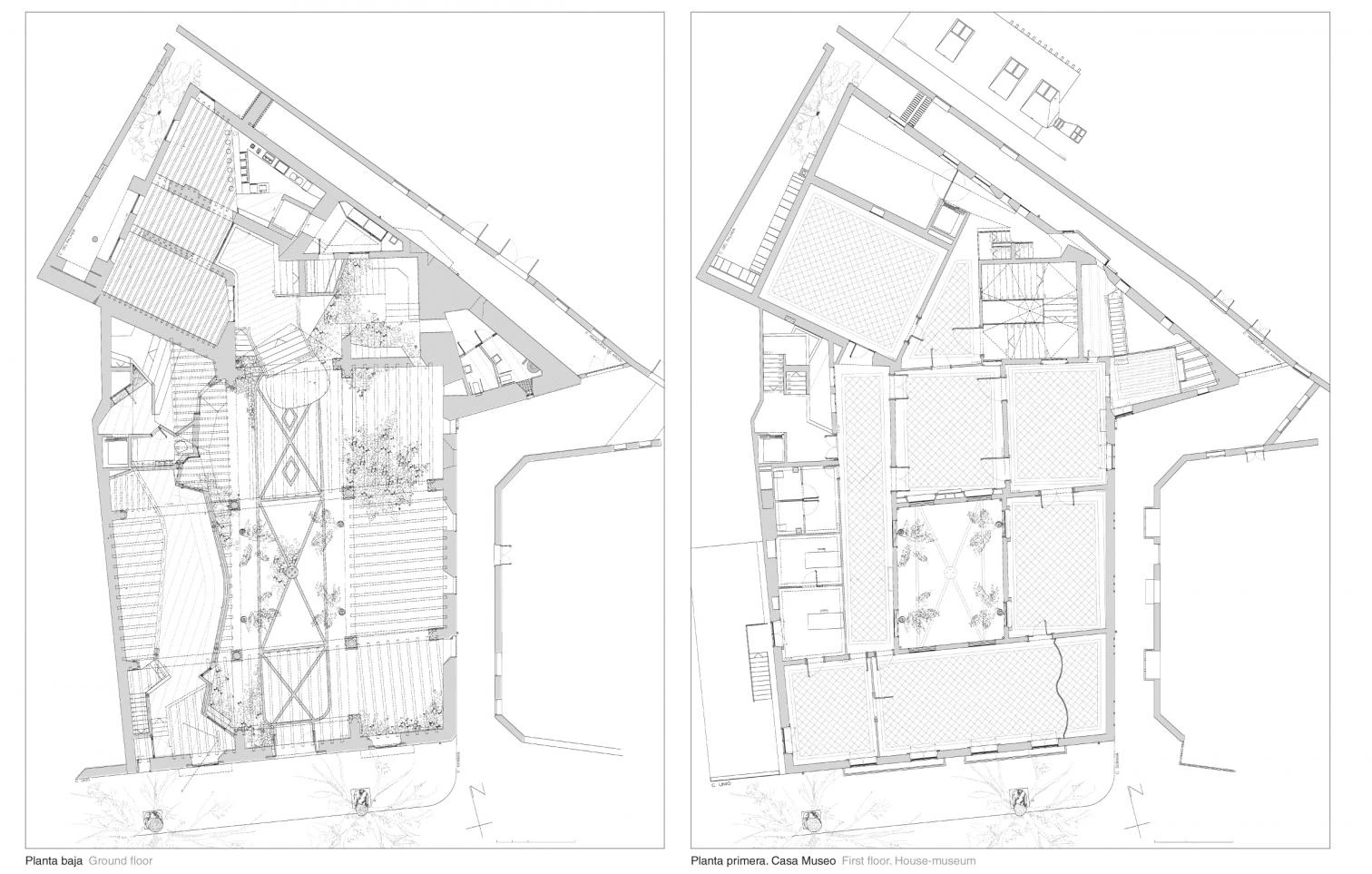
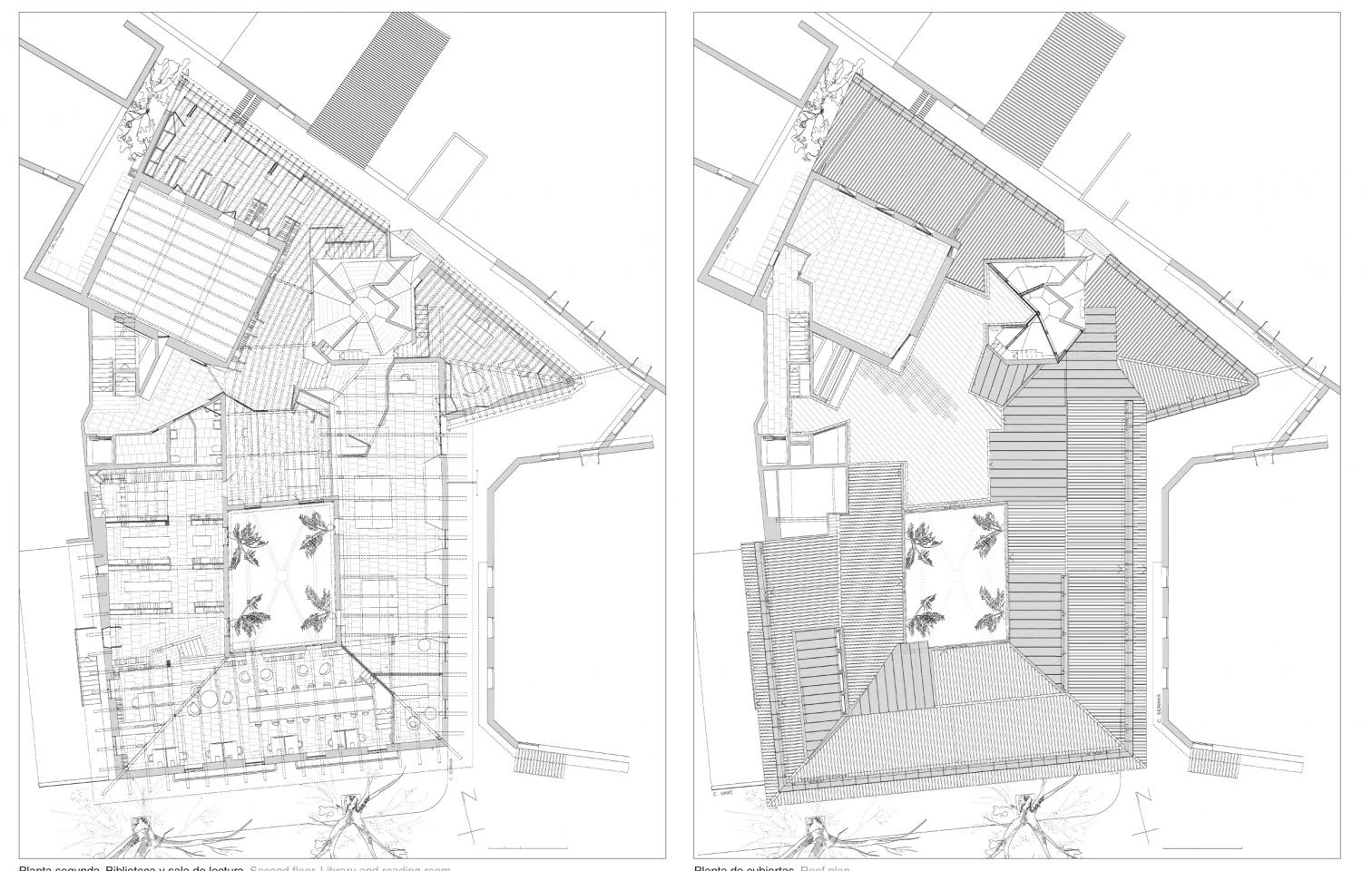
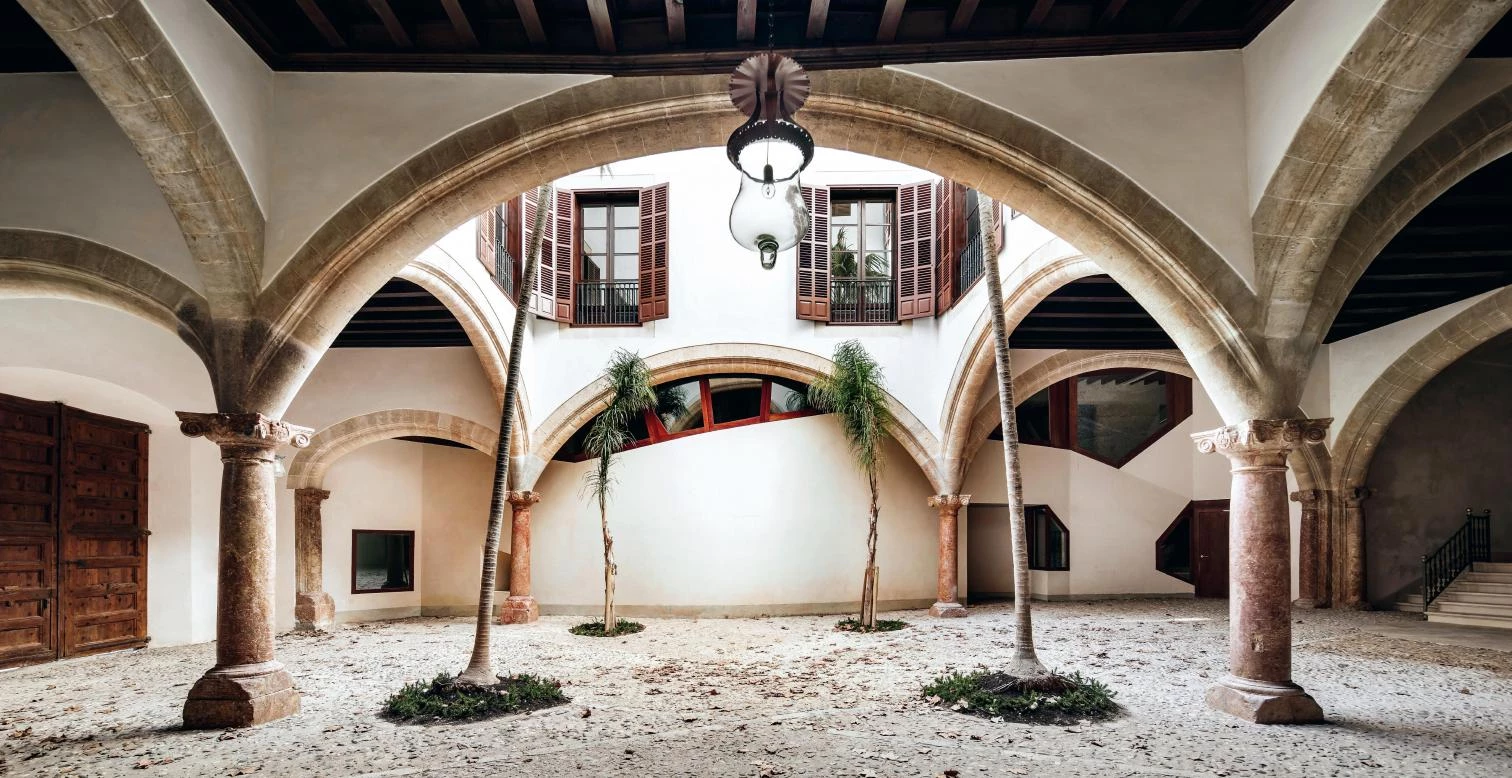
The project works from the inside out, transforming the building by reoccupying it, by giving it a new start, and prolonging its life by making it more sustainable. In this way, the building is updated starting from the previous one, with a transformation that houses the new uses. The effort lies in making the old palace express the maximum spatial, material, and historic qualities, because the new use grants freedom to trace a new building inside the previous one, looking into the qualities of the old structure. Considering it as a construction, without the typical constraints of the use for which it was devoted, allows to stop seeing the building as one of domestic proportions, and to begin valuing its spatial and physical qualities as the starting point for the new use. Discovering the unfinished condition of the existing building makes one think that there will be more interventions, that it is something in flux, imperfect, the result of an addition of phases where this is just another one, not the last. This dialogue is born from trust in what was already there, from a positive observation that values and respects it as sign of a prior occupation, giving the project a temporal sense where in the end it is impossible to recognize to which period it belongs.
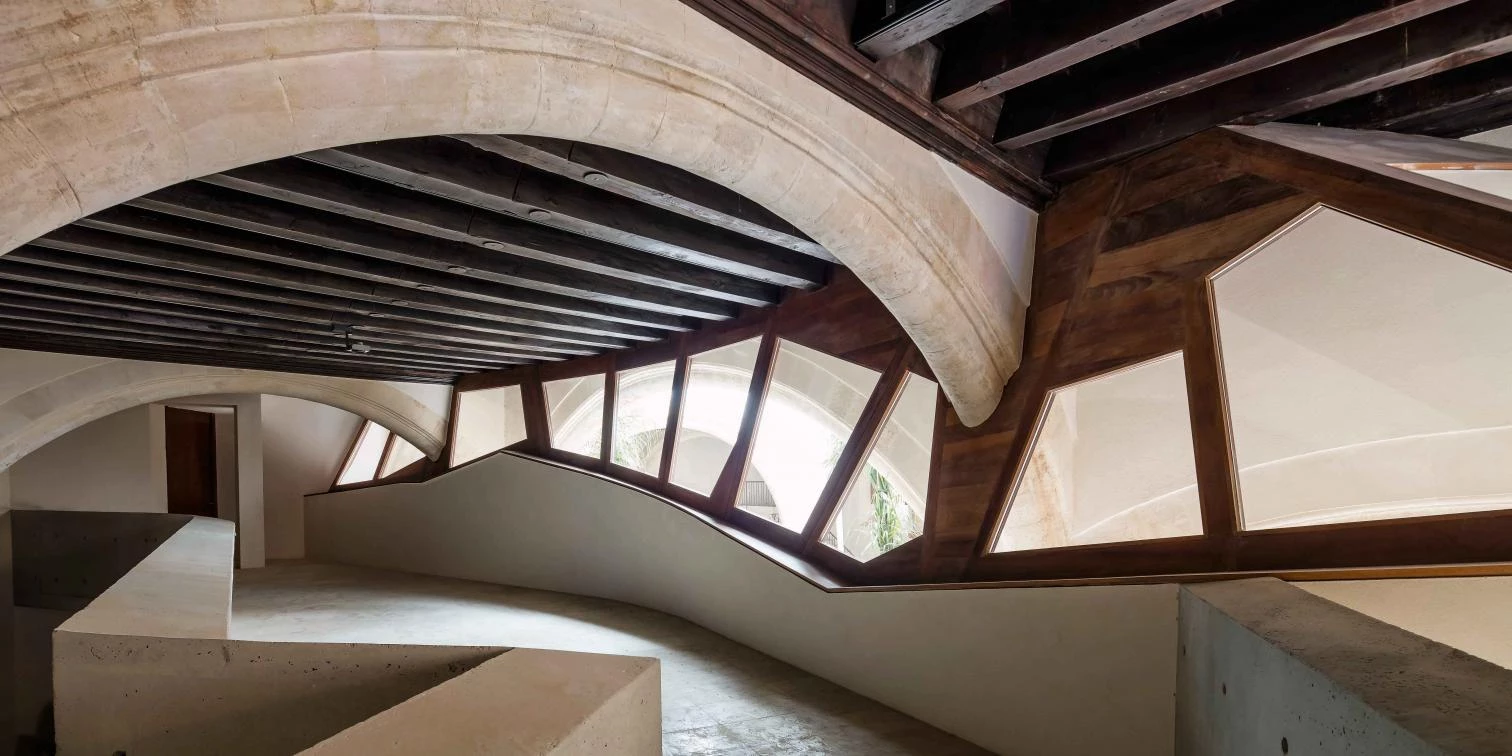
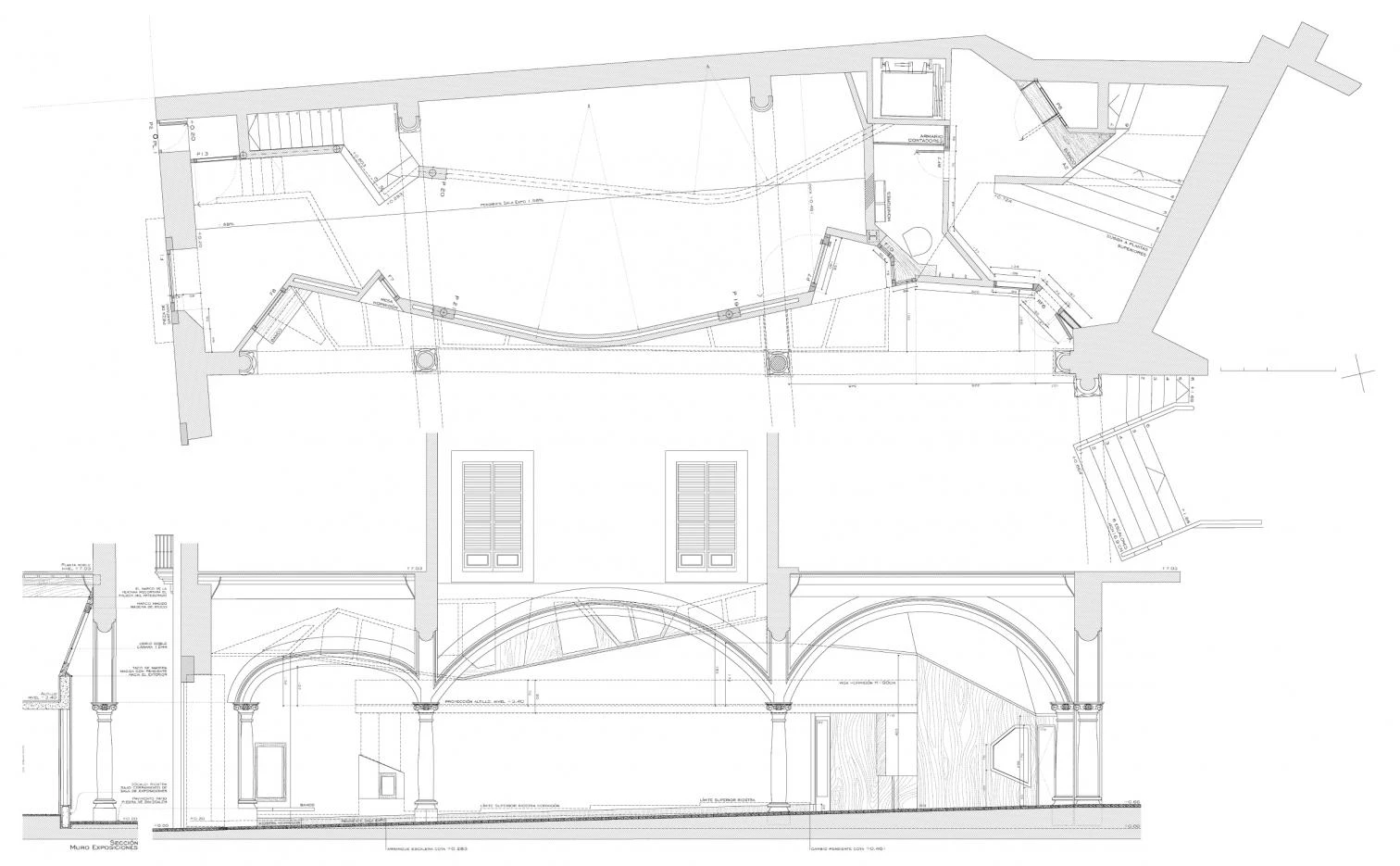
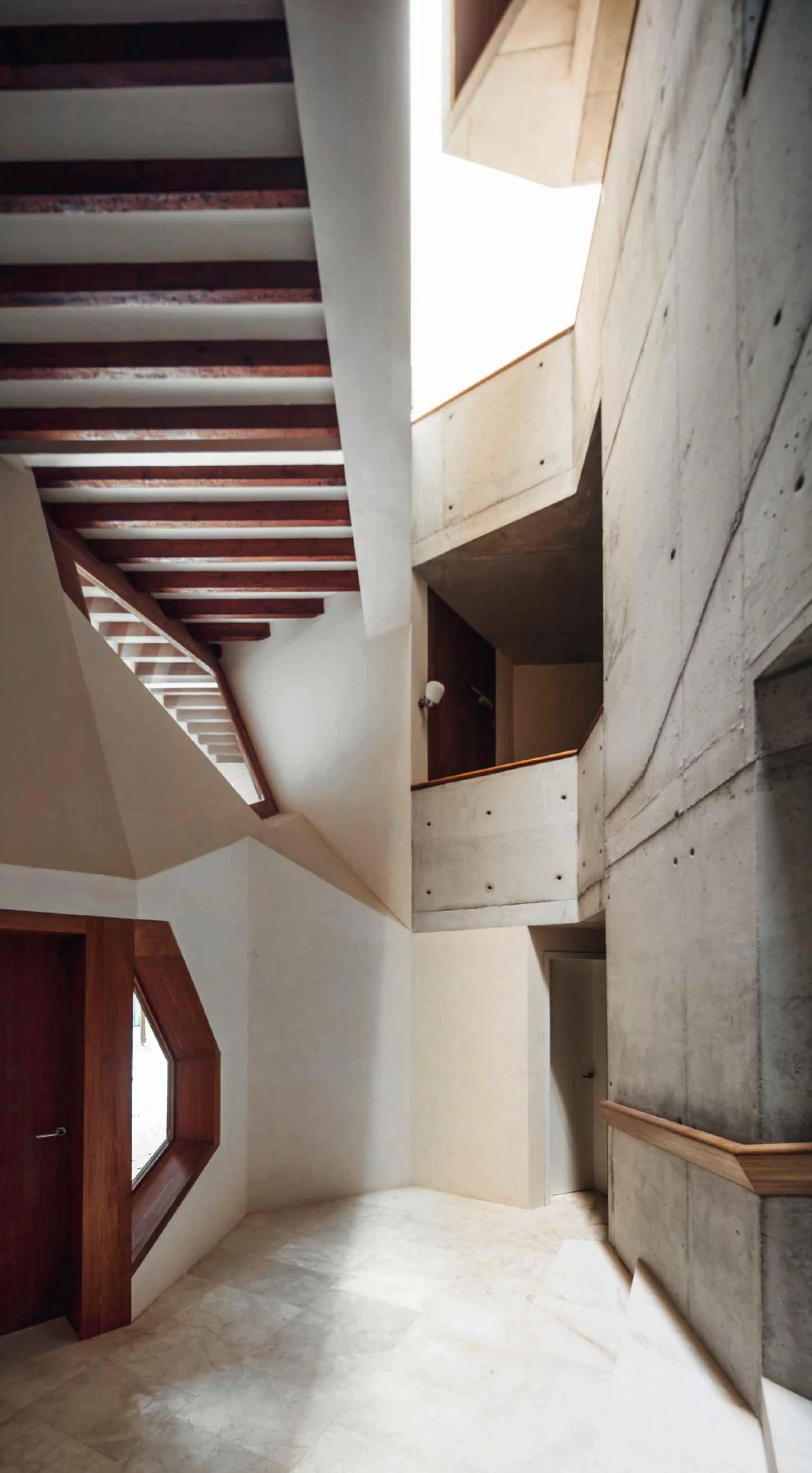
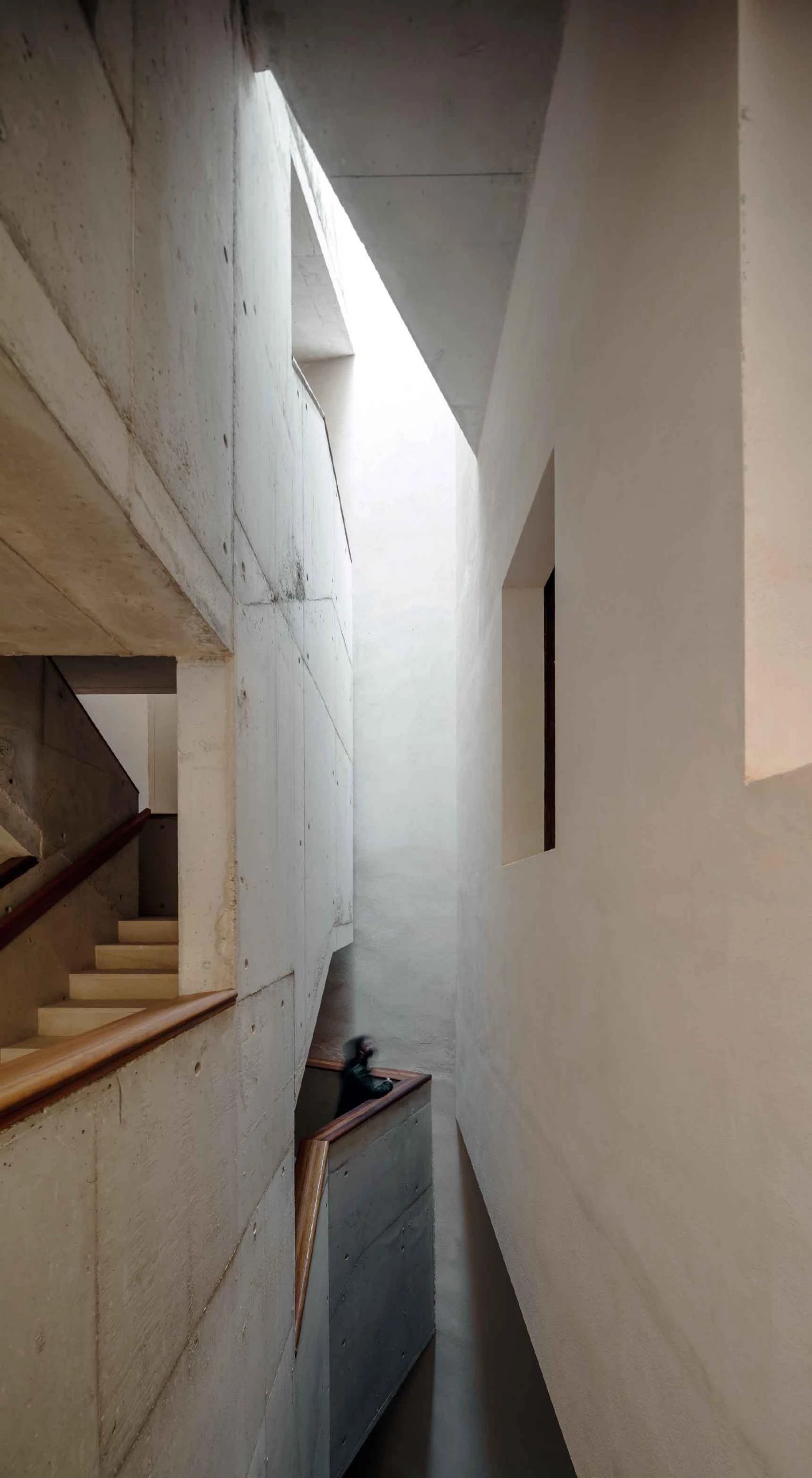
In an old courtyard, the new communication core, made of in situ concrete, functions also as a skylight, distributing sunlight in the different floors. Natural light serves as a circulation aid for visitors.
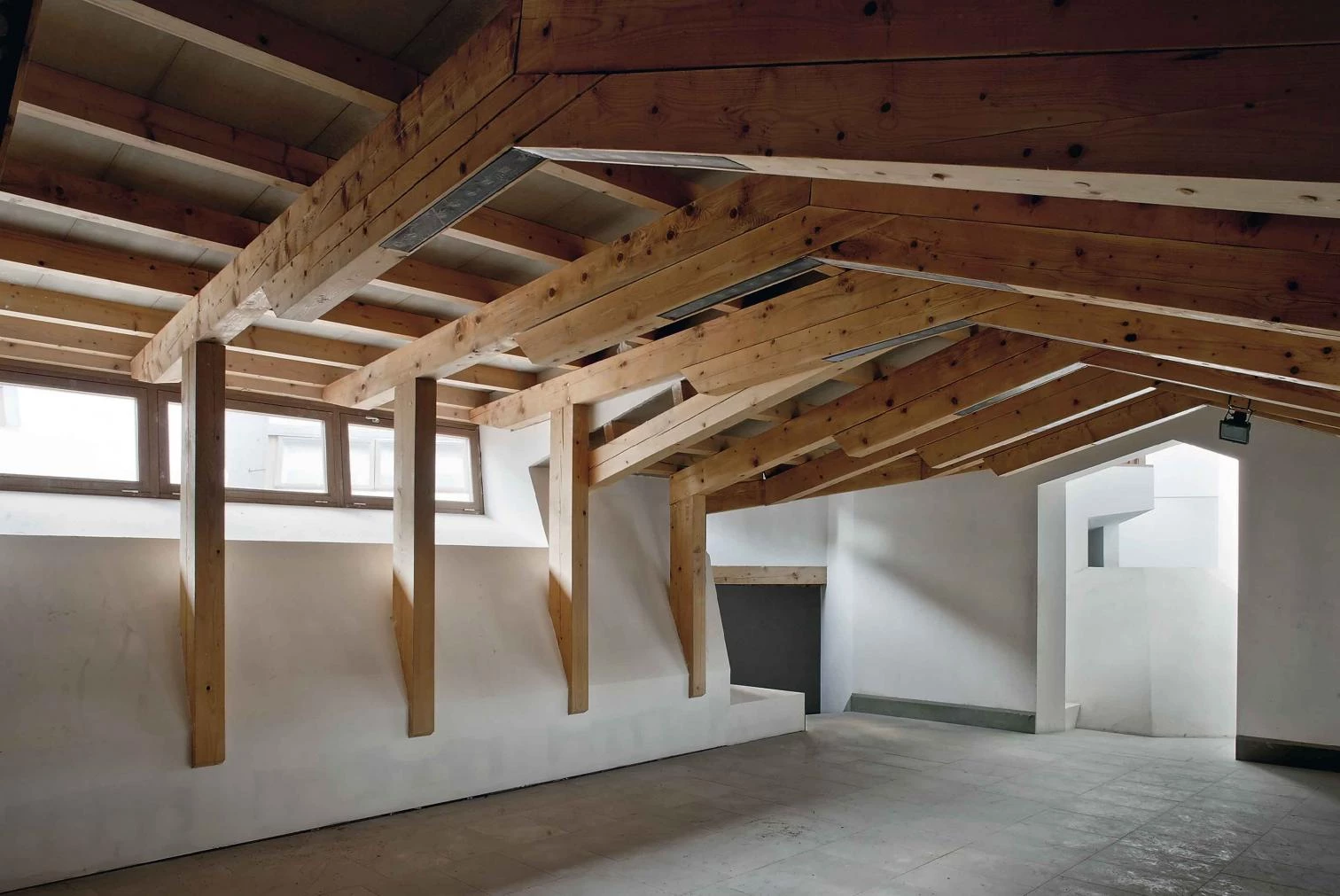
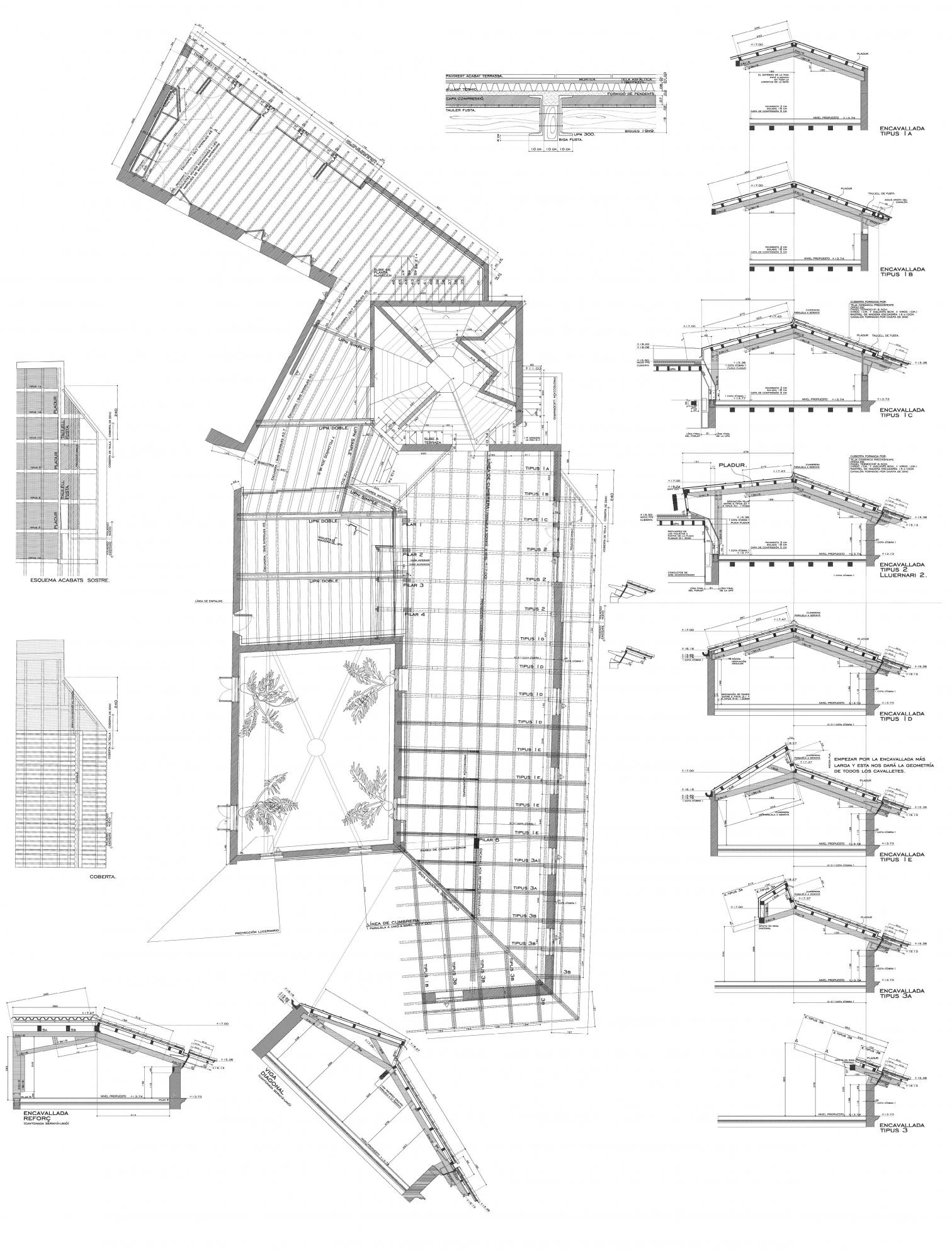
The roof is completely rebuilt, applying specific solutions for each stretch of it. A new wood beam structure, which recovers part of the historic beams, covers the whole space, without columns in between.
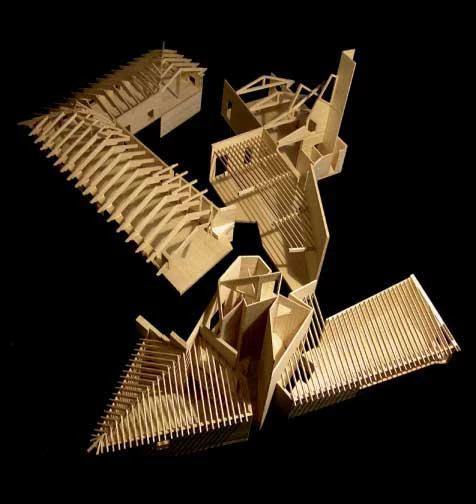
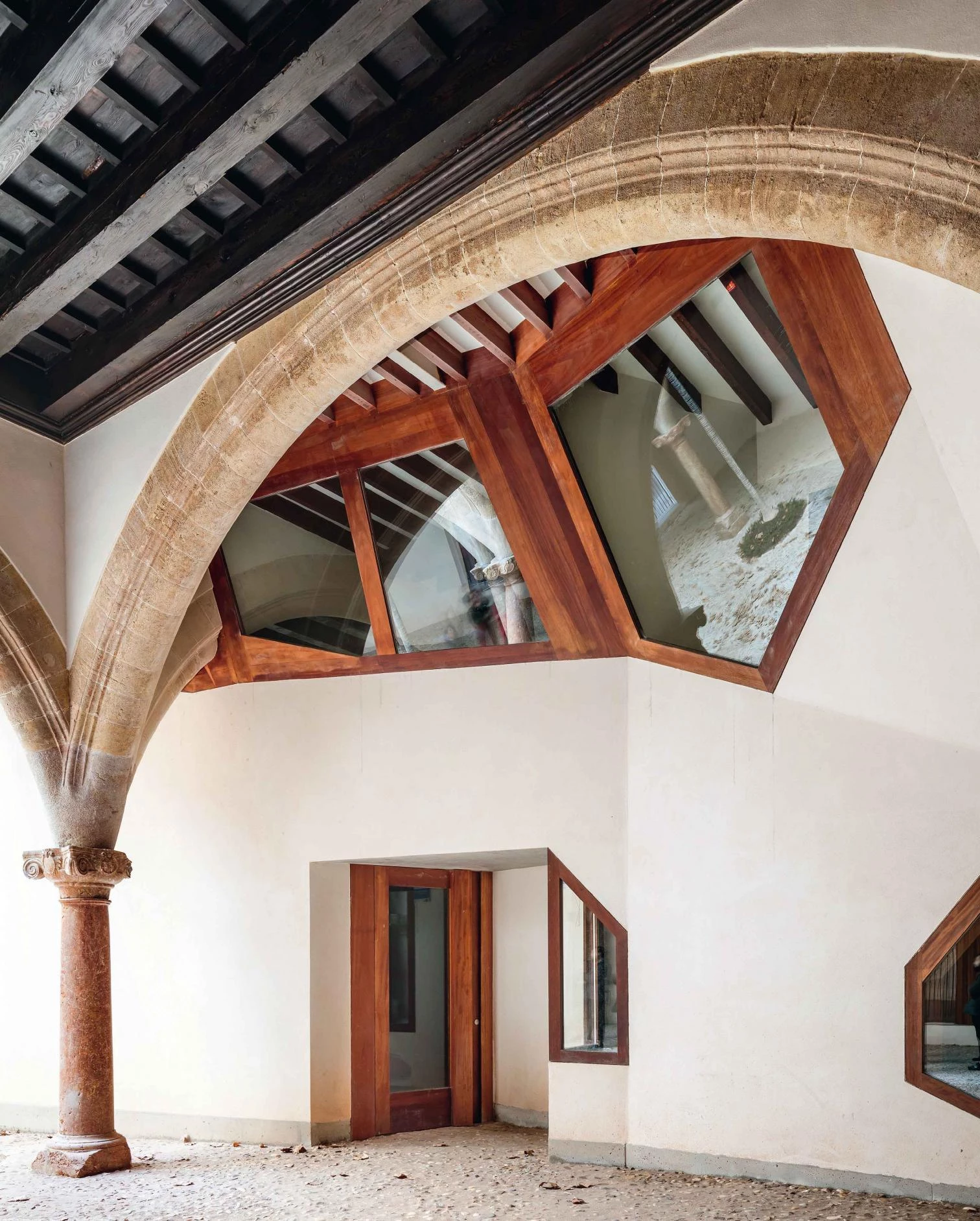
Obra Work
Centro Cultural Casal Balaguer Casal Balaguer Cultural Center, Palma de Mallorca.
Arquitectos Architects
Flores & Prats + Duch-Pizá / Ricardo Flores, Eva Prats, María José Duch, Xisco Pizá.
Colaboradores Collaborators
C. Anastasia, A. Jain, E. Van Meerbeek, C. Zanoni, C. Bedoya, G. Fiszson, E. Halupczok, J. Taubinger, P. Ávila, N. Chara, E. Troncoso, I. Hernando, H. Barbalace, B. Mikkelsen, M. Garrido, C. Carroll, J. Casajús, J. Membrive, O. Valls, T. Dietsch, S. Madrid, S. Muiños, L. Wilson, A. Reidy, M. A. Busquets, F. Cortellini, V. Baroni, E. Thouvenot, C. Bonura, F. Tassi-Carboni, L. Bach, J. Barriuso, B. Cusó, L. Sattin, T. Prat, T. Kenny, J. González, M. Bergamo.
Fotos Photos
Adriá Goula.

