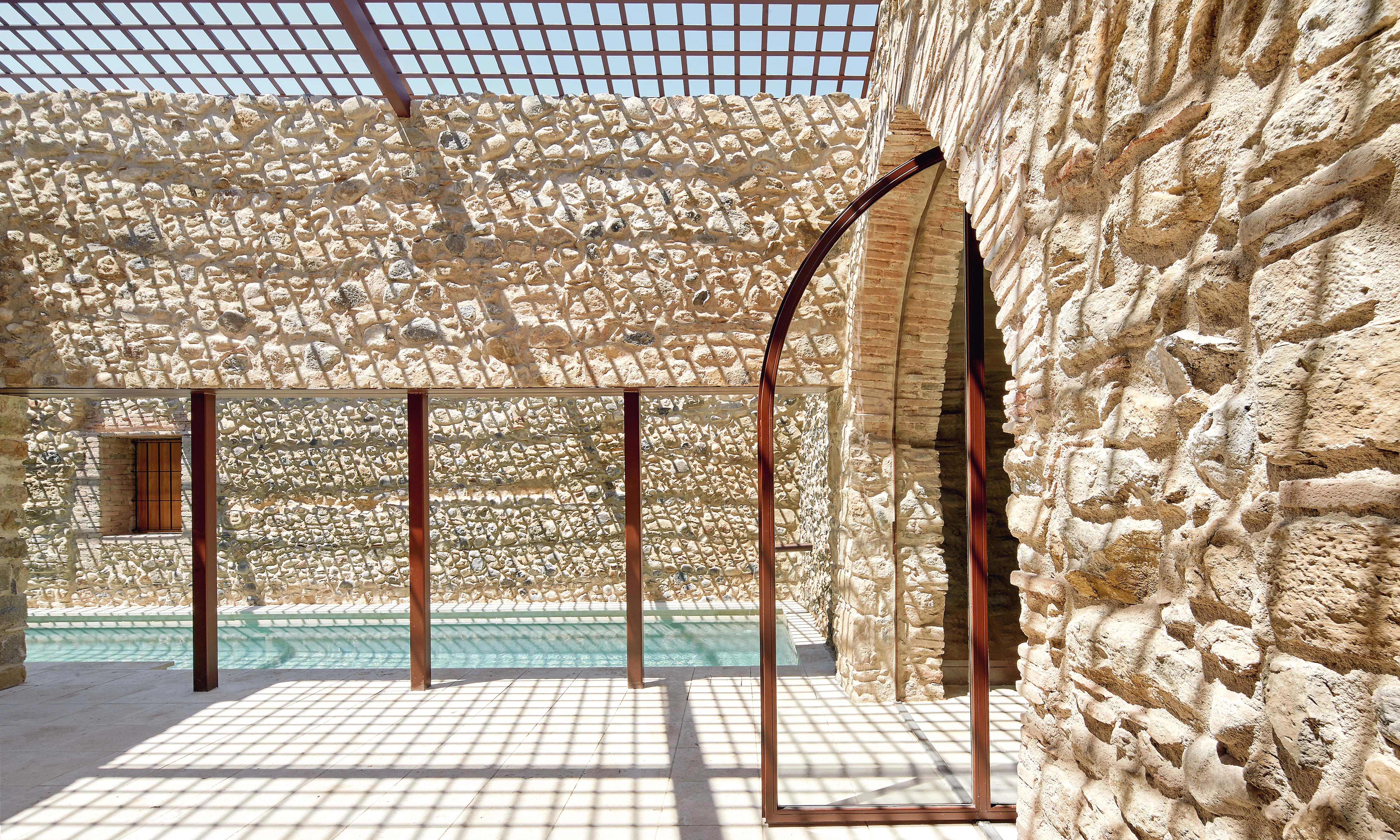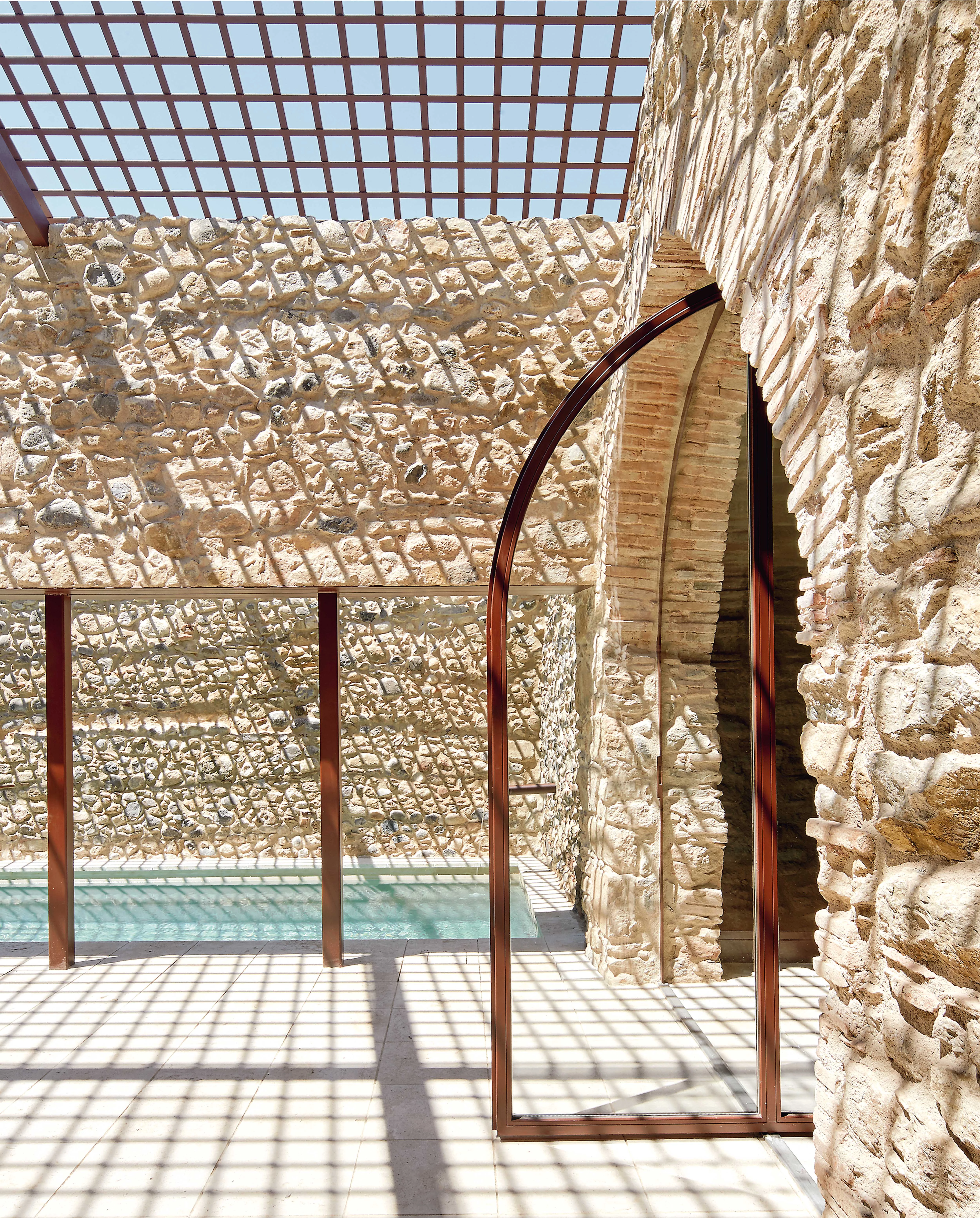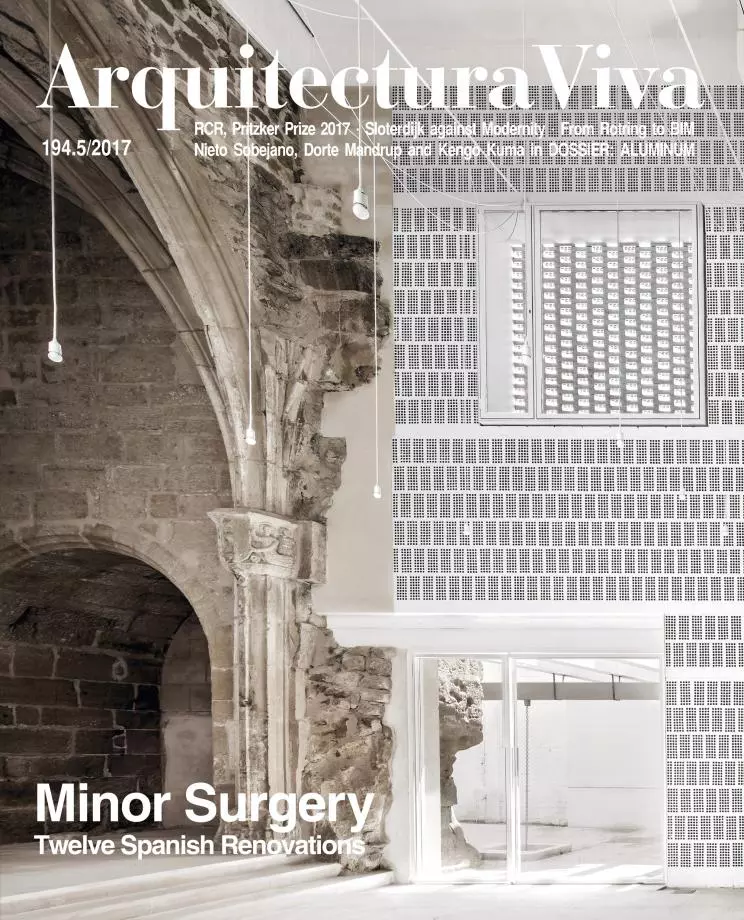Refurbishment of a Catalan farmhouse in Empordà
Arquitectura-G- Typologies House Refurbishment Housing
- Material Stone
- Date 2015
- City Ampurdán (Girona)
- Country Spain
- Photographer José Hevia
Like others in the area, this masia (Catalan farmhouse) was built on rocky ground. It had to be adapted to the slope of the terrain, which, in combination with various enlargements and modifications carried out over time, gave rise to a labyrinth of sorts. The part of the building most negatively affected by this was the innermost area, the heart of the house, which was dismal and marginal.
The purpose of the intervention was to give dignity to each and every space of the masia. To achieve this, unnecessary partitions were torn down, the construction was made more porous using an existing courtyard at ground level, and a new courtyard was created, a very generous one that ensures adequate lighting and ventilation for the worst located parts of the old construction, in such a way that these spaces could be turned into a central hallway featuring even a swimming pool.
The cleaning and opening job was complemented by a careful intervention on the materials. The stone wall has been left as is and engages in dialogue with some white surfaces. The structural props needed to withstand new openings were executed with steel profiles hidden in the walls. The floors are clad with the same brown glazed tile. And all the doors and windows are painted a dark red, so that the visitor can intuitively distinguish between new and old...[+]
Obra Work
Rehabilitación de una masía en el Ampurdán, Gerona Refurbishment of a Catalan farmhouse in Empordà, Girona.
Arquitectos Architects
Arquitectura-G.
Fotos Photos
José Hevia.







