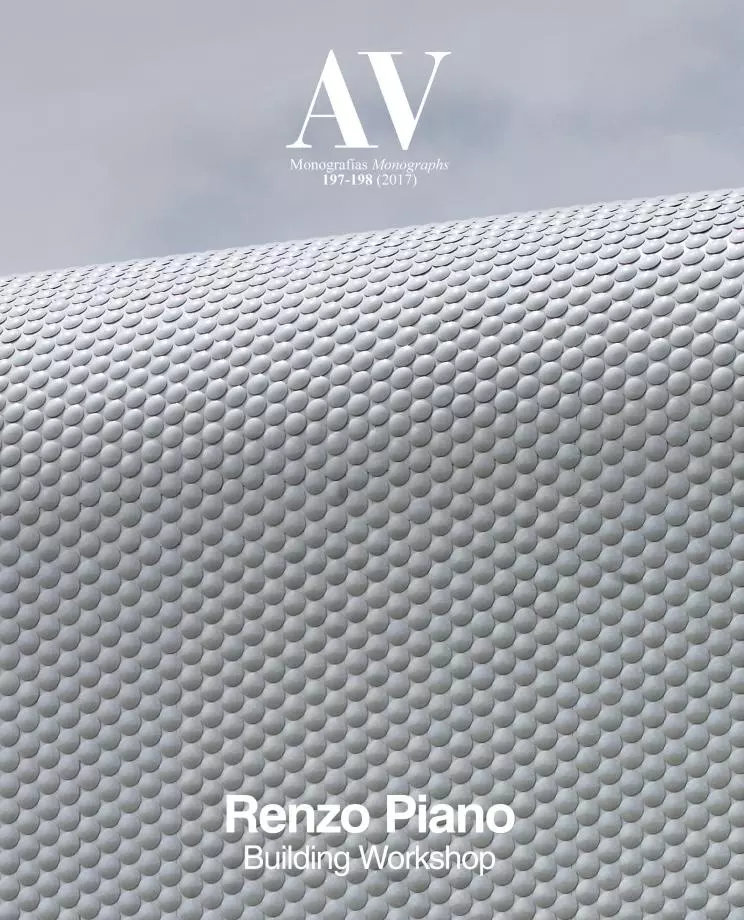Jerome L. Greene Science Center for Mind Brain Behavior, New York
Renzo Piano Building Workshop- Typologies Education University
- Material Metal
- Date 2007 - 2016
- City New York
- Country United States
- Photographer Nic Lehoux Frank Oudeman


Currently under way, Phase I construction of the Manhattanville Campus of Columbia University involves the triangular area located between 125th Street and 130th in New York. Science, art, communications, or energy are each represented, and they are stitched together with a network of open spaces. In this context, the L. Greene Science Center represents ‘science’.
The campus is located between the two steel structure viaducts at Broadway and Riverside Drive, which represent the DNA of the place. The architectural vocabulary of the building uses exposed steel structure, articulated details, glass facade, and exposed machines on the rooftop, reflecting the buildings’ energy needs and establishing a dialogue with the industrial memory of the site.
Sustainability is part of the process without being fashionably explicit. The building envelopes address the site concerns in relationship to its surrounding context and environment. For example, the low-iron glass and active double-skin facade for the Jerome L. Greene Science Center addresses ergonomics, comfort, thermal isolation, acoustic mitigation, solar and light controls, and light harvesting to save energy.













Obra Work
Centro Jerome L. Greene de neurociencia
Jerome L. Greene Science Center for Mind Brain Behavior
Cliente Client
Columbia University
Arquitectos Architects
Renzo Piano Building Workshop en colaboración con in collaboration with AOR: Davis Brody Bond LLP and Body Lawson Associates
Colaboradores Collaborators
RPBW: A. Chaaya (socio responsable partner in charge), S. Drouin, K. Doerr (asociados associates), R. Tse, with L. Coreth, E. Garnaoui, C. Ruiz, and W. Antozzi, F. Becchi, A. Belvedere (socio partner), M. Busk-Petersen, E. Chassang, P. Colonna, N. Delevaux, A. Fritzlar, C. Issanchou, B. Malbaux, A. Saoud, T. Zamfirescu, J. Lim, K. Songkittipakdee, R. Subramanian; O. Aubert, C. Colson, Y. Kyrkos (maquetas models) AOR: W. Paxson, J.M. Bond, D. Williams (socios responsables partners); J. Grant, J. Henle E. Sparling (socios associate partners) , J. Navarro, R. Gavilanes , J. Harrigan, N. Kershner, O. Sippl, A. Yu, D. Zhoung, (asociados associates); J. Boon-Bordenave, E. Bramwell, C. Brown, M. Cardona, H.Y. Chan, R. DeVilla, B. Dole
Consultores Consultants
WSP/Parsons Brinkerhoff (estructura structure); Jaros, Baum & Bolles (instalaciones MEP); Atelier Ten (sostenibilidad sustainability); Jacobs Consultancy (laboratorios laboratory consultant); VDA (ascensores vertical transportation); Arup (iluminación lighting), Mueser Rutledge (geotécnico geotechnical engineering); James Corner Field Operations (paisajismo landscape); IBA (fachada façade); Davis Langdon (costes cost consultant); Stantec (ingeniería civil civil engineer); Sam Schwartz Engineering (transportes transportation engineer); Aggleton & Associates (seguridad security); WJE Engineers & Architects (impermeabilización waterproofing); Shen Milson & Wilke, Inc. (acústica y vibraciones acoustics & vibration); SEA Consulting Inc. (acopio de material material handling); Pentagram (gráficos graphics consultant)
Fotos Photos
Nic Lehoux, Frank Ouderman







