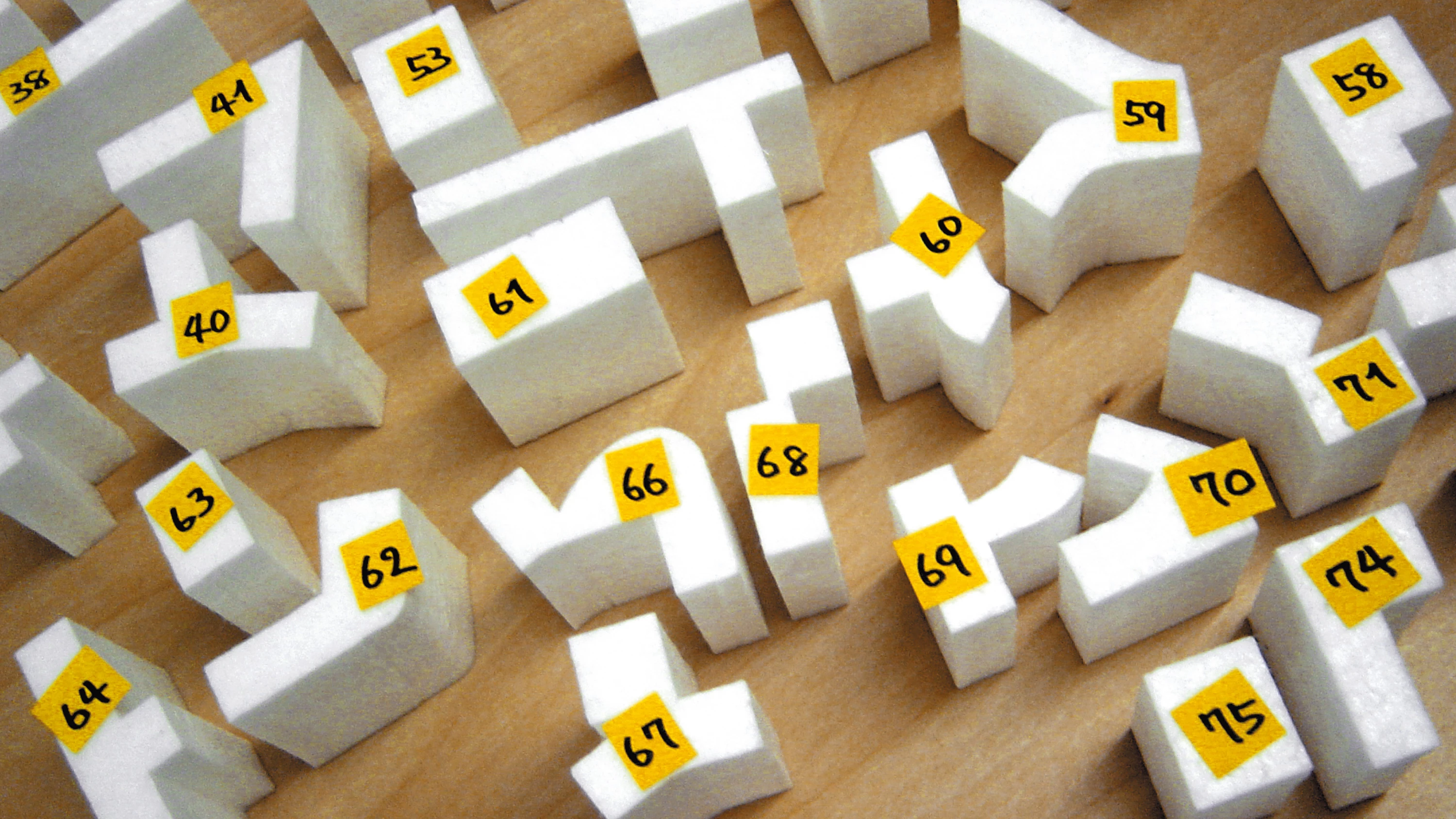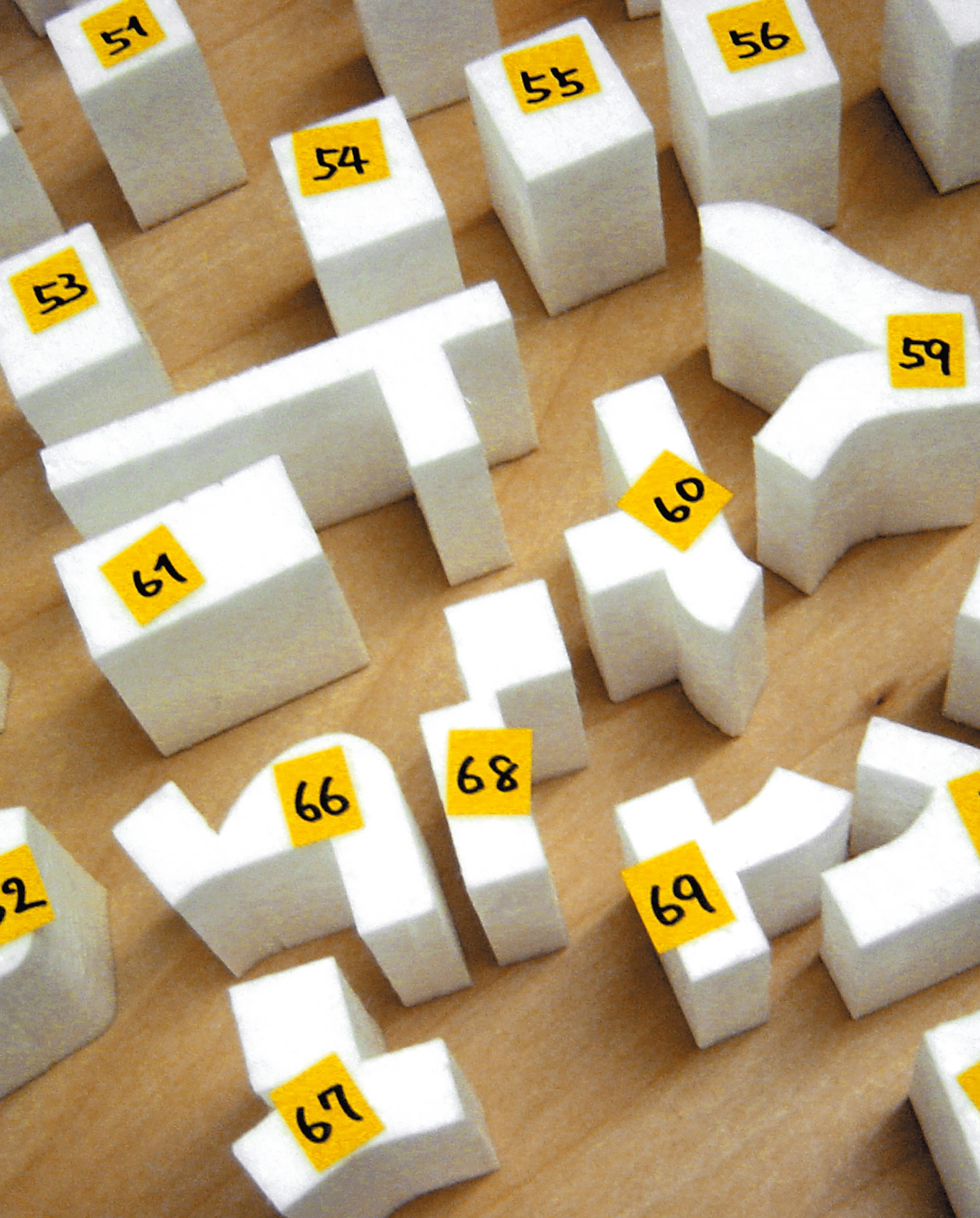Eda Apartment Building, Kanagawa
SANAA- Typologies Collective Housing
- Date 2002
- City Kanagawa
- Country Japan
The city of Yokohama, located west of Tokyo Bay, is part of Kanagawa Prefecture and has become an important commercial hub thanks to its maritime port, the largest in the country. However, due to its strategic location, only 30 kilometers from Tokyo, it has also gradually become an extension of the capital’s metropolitan area, and a considerable number of its inhabitants commute daily to the Japanese capital to go to work.
The site for the Eda Apartment building is in the district of Aoba-ku, a residential area peppered with rows of low-height houses. Future development in this area is expected due to its proximity to the train station. The low-rise volume accommodates 100 residential units and occupies almost the entire area of the 3,195 square meter plot, adapting perfectly to its uneven perimeter, to the point that the aparment building has almost the same shape as the site itself. Aside from the site’s differences in grade, its most distinctive feature is that it is right in front of the railway station.
The volume goes up on pilotis, defining aground floor area of 1,748 square meters that is completely open and in which the accesses to all the dwellings are located. The basement has a1,910 square meter parking lot, while the apartments, conceived as independent units quite similar to the row houses found in the surroundings (with no tenants living above), take up the three main floors, reaching a maximum height of 9,8 meters above ground level.
Floor planning is based on the superimposition of several sets of grids with different angles that run parallel to the surrounding roads, the railway lines and the train station plaza. They all overlap slightly at certain points, though a soft harmony is maintained through the use of curved and winding lines that avoid abrupt transitions. This multiple grid system generates units with diverse individual forms and is intended to give each residence independence within the whole.
In order to ensure privacy and buffer the noise proceeding from the train station, the apartments are arranged around interior courtyards that provide natural lighting and ventilation in the interior spaces. The irregularly shaped courts have been carefully designed and adjusted to avoid conflicting sightlines between apartments, and thanks to them natural light makes its way inside, producing bright communal areas.
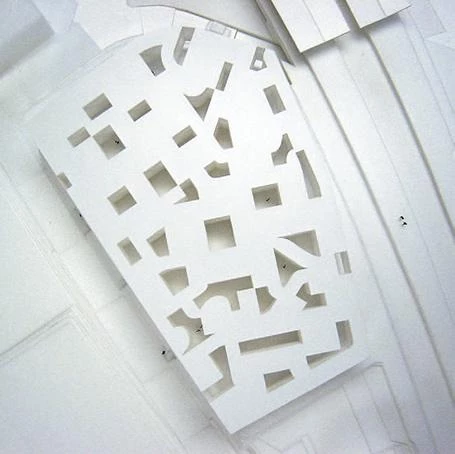
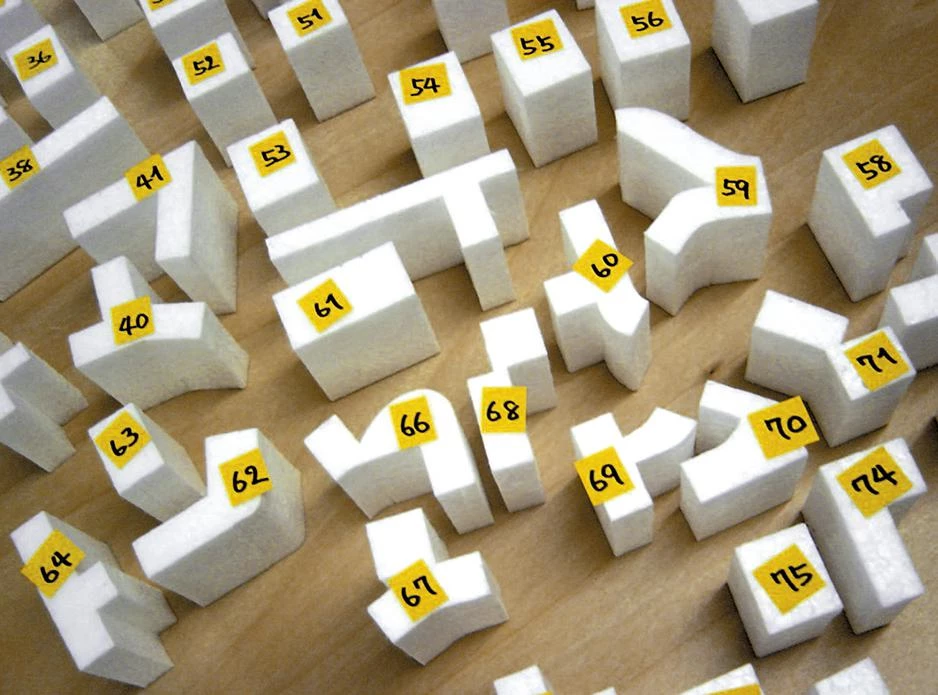
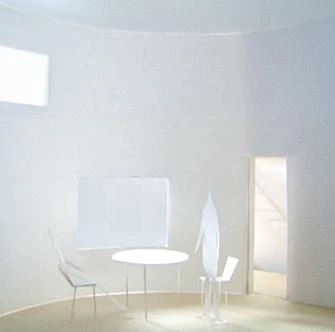
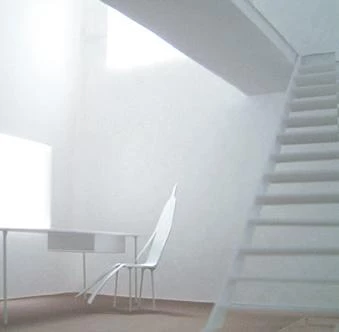
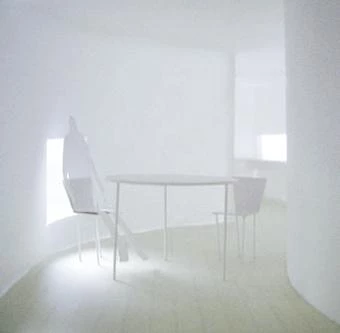
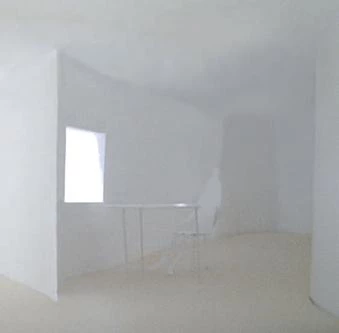
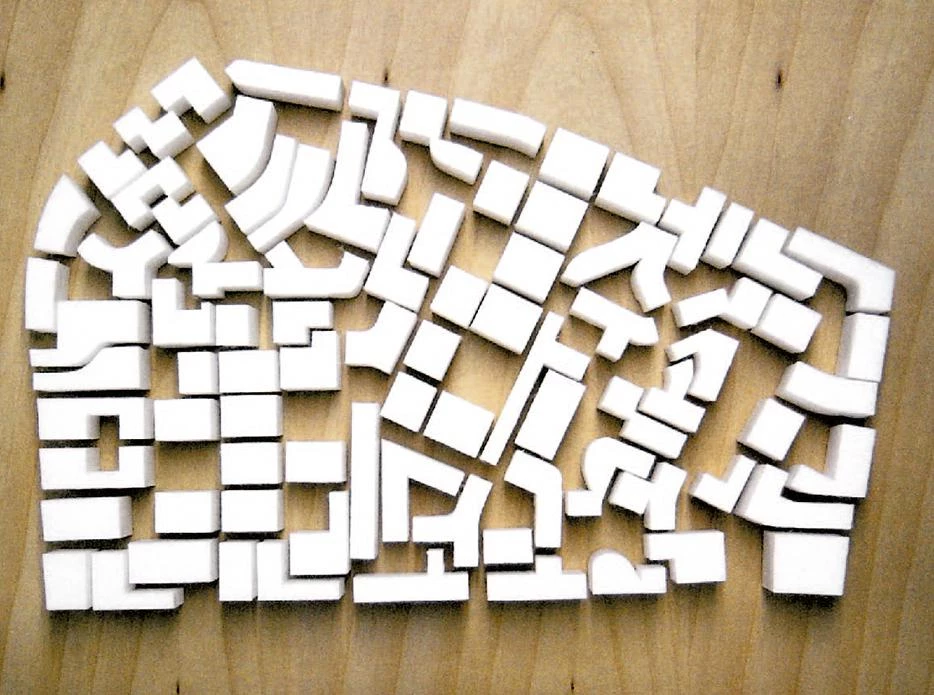

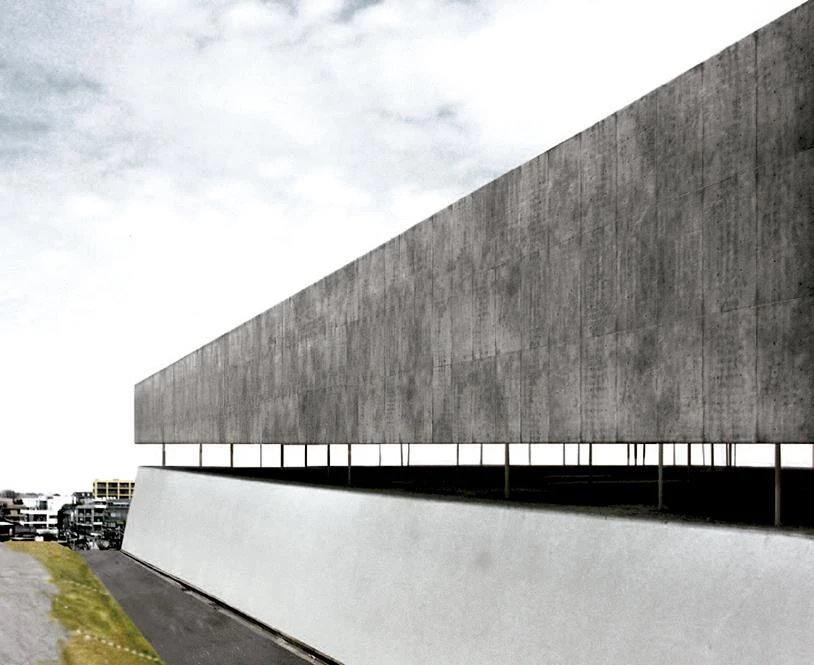
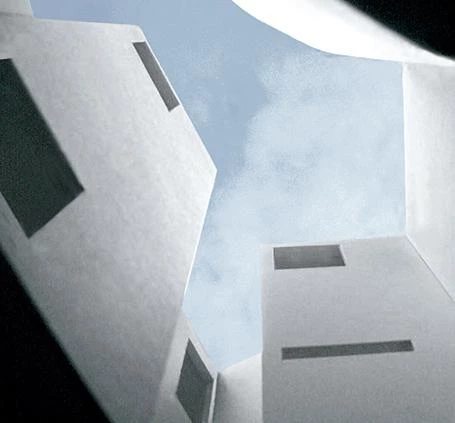
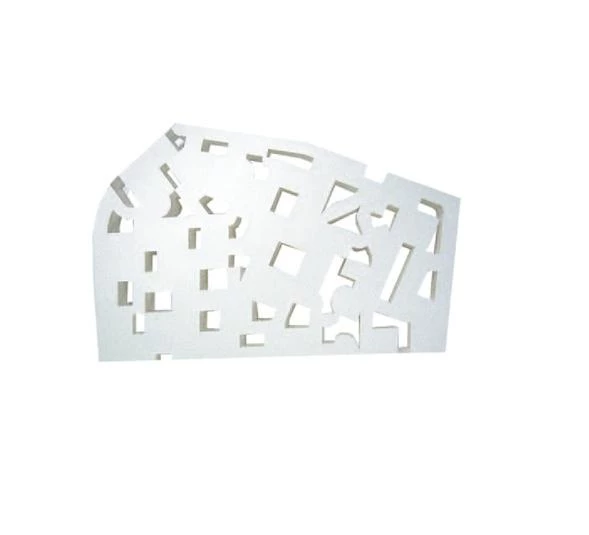

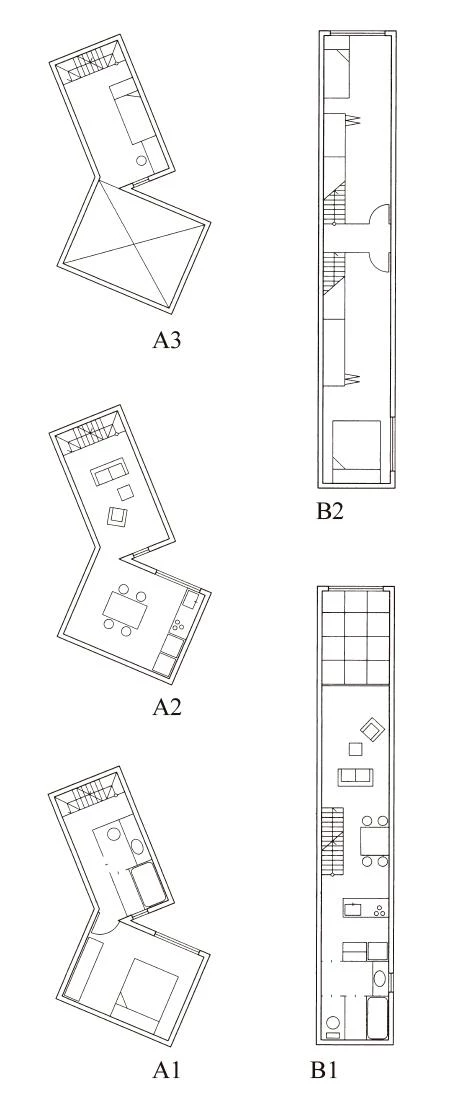
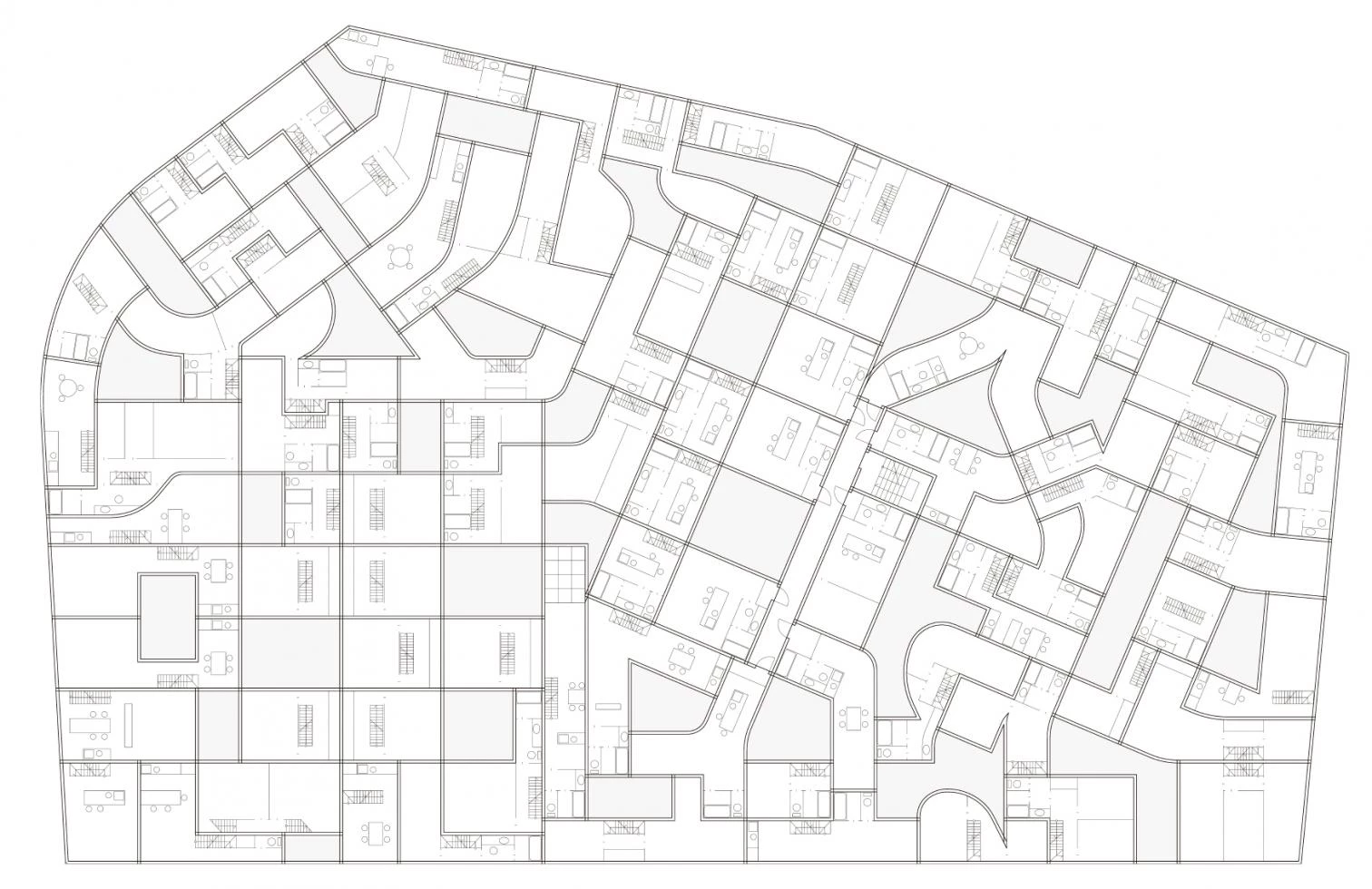
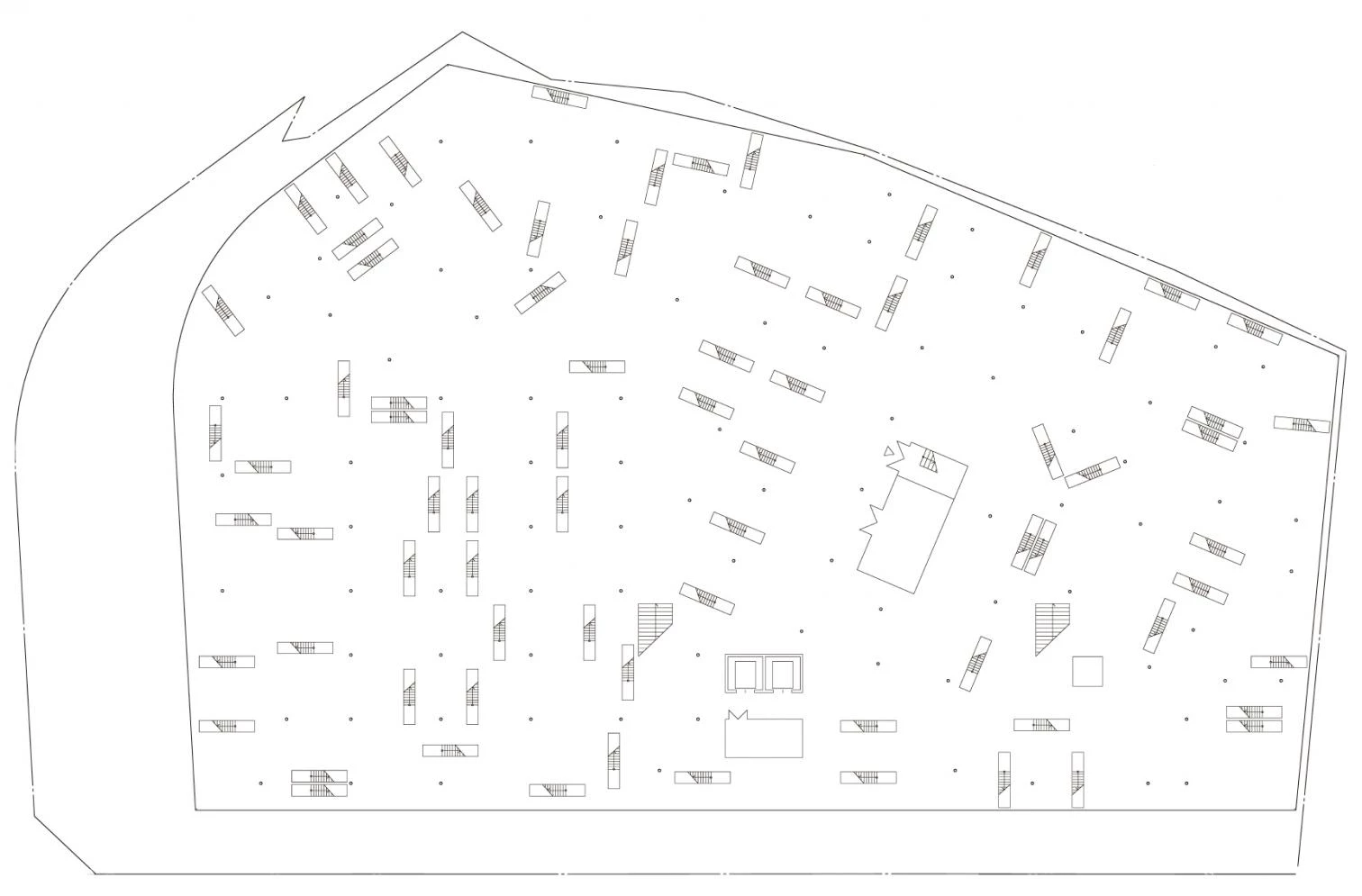
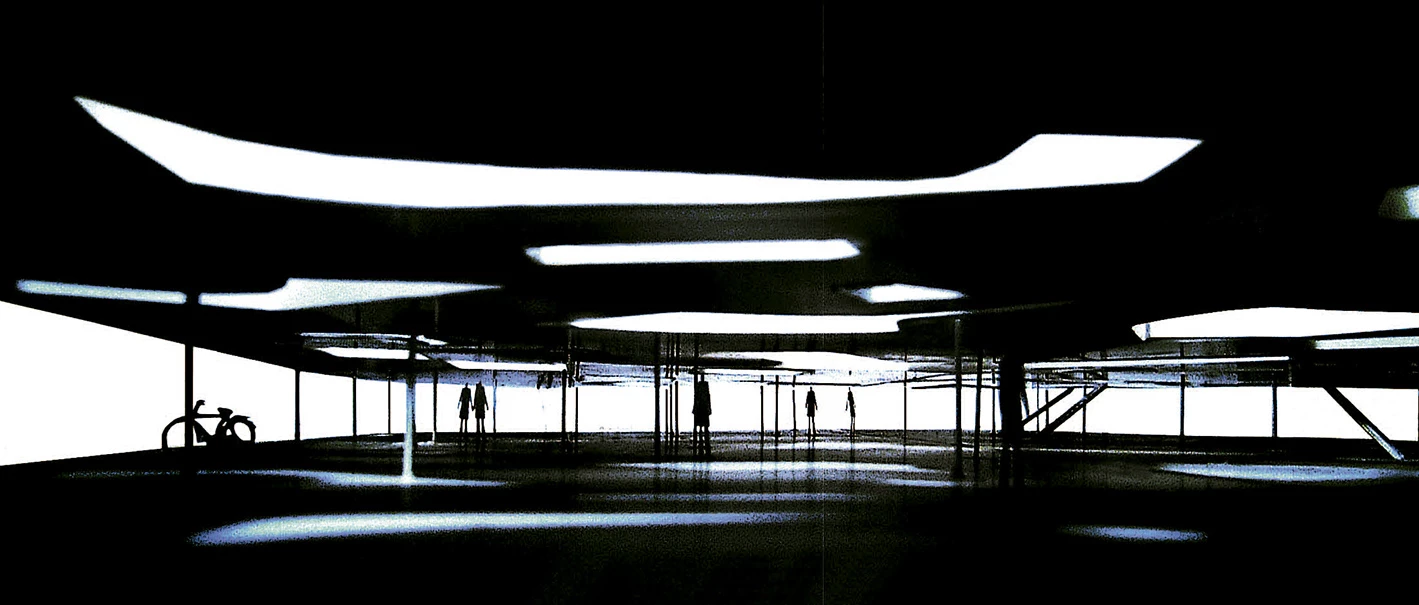
Cliente Client
Prefectura de Kanagawa (Kanagawa Prefecture)
Arquitecto Architect
Office of Ryue Nishizawa
Colaboradores Collaborators
Kimihiko Okada, Yusuke Ohi, Ippei Takahashi, Naoya Kitamura

