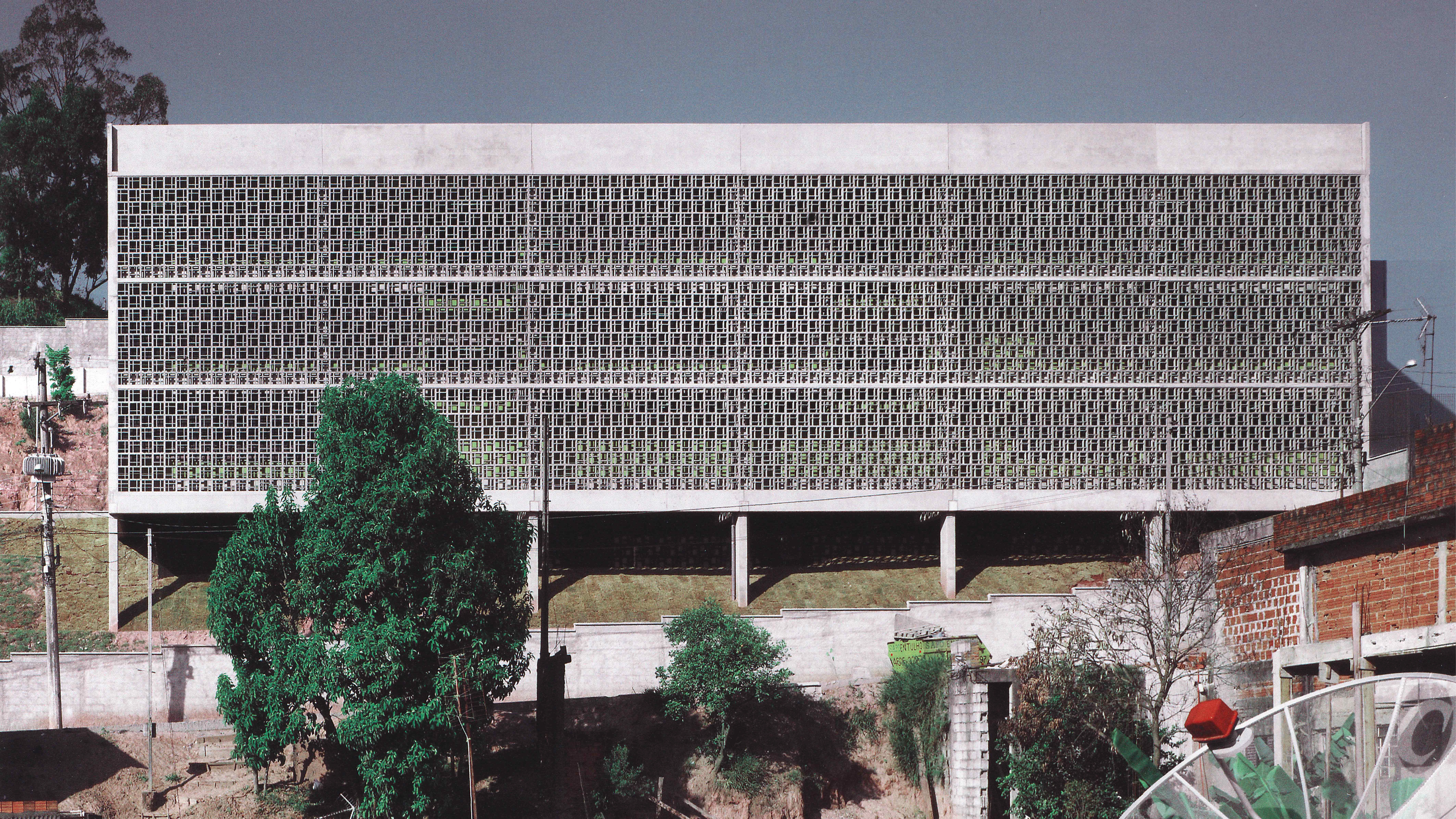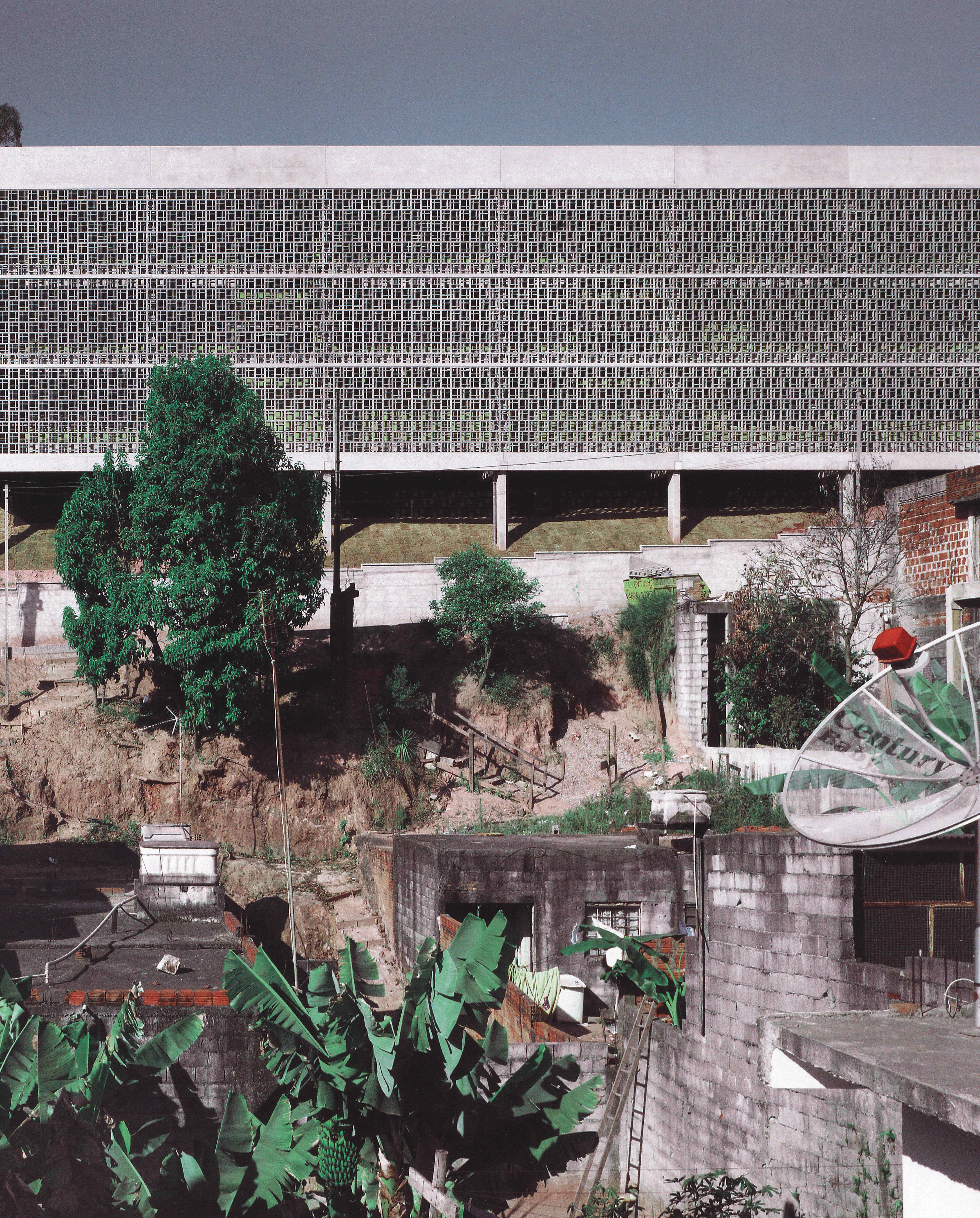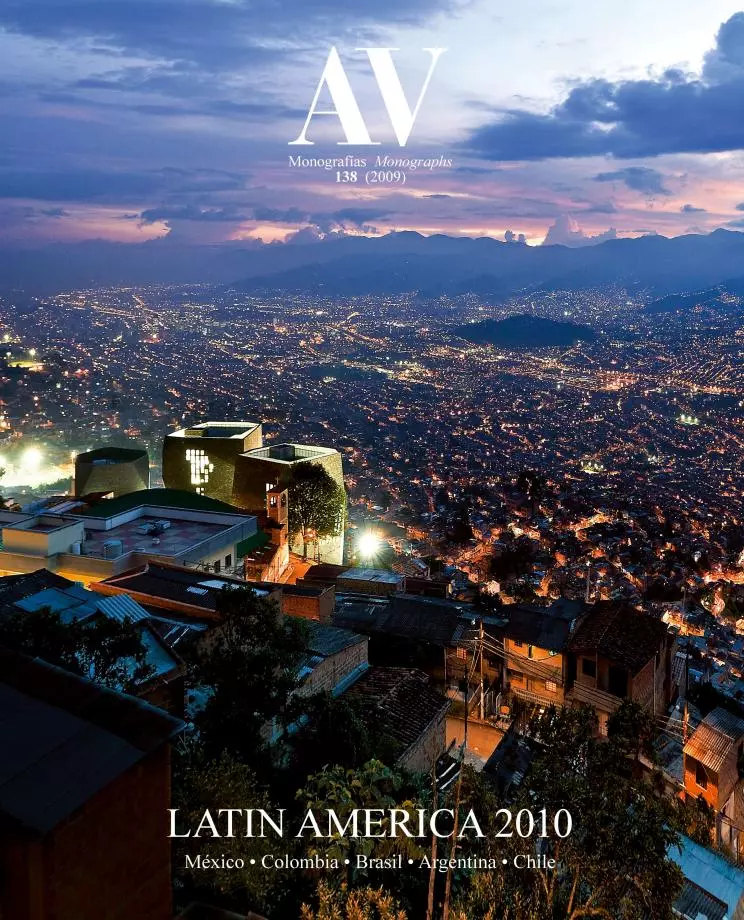FDE Public School, São Paulo
FGMF Arquitetos- Typologies School Education Prefabrication
- Material Concrete
- Date 2007 - 2008
- City São Paulo
- Country Brazil
- Photographer Nelson Kon
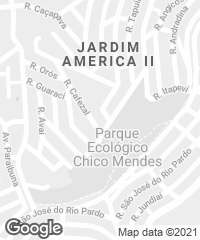
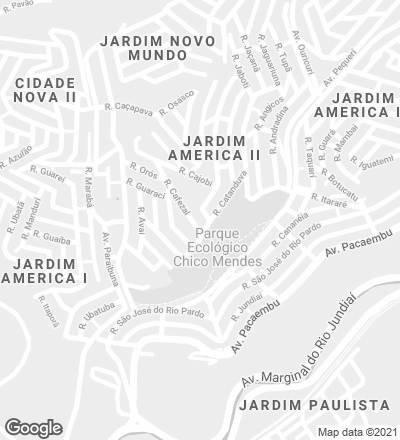
The construction of the FDE Public Schools is part of a program promoted by the Government of the State of São Paulo. All the schools have in common a construction system based on the use of industrialized components that facilitate the construction of quality buildings for education. One of these schools, in particular that built in the municipality of V árzea Paulista, has a structure carried out with prefabricated elements of concrete, which guarantee a quick assembly, control of costs and a good quality of the finishes.
With the purpose of linking the activities of the school students with those of the other citizens of the community, the new building has a large plaza of access, evening out the precipitous site and turning it in this way into a large public space to be enjoyed also during the weekends. The rest of the program is organized in two prismatic pieces; the first one has a single level with a sports field, whereas the second gathers, in three floors, the collective spaces and the administration areas. The facades have been designed with prefabricated pieces of different sizes, grouped together to create a sort of mosaic that filters the natural light that bathes the interior...[+]
Arquitectos Architects
Fernando Forte, Lourenço Gimenes, Rodrigo Marcondes Ferraz
Colaboradores Collaborators
Renata Davi, Adriana Junqueira, Ana Paula Barbosa, Fernanda Alpiste, Paloma Delgado, Luciana Muller
Contratista Contractor
Constructora Linic
Consultores Consultants
Catuta Engenharia (estructura structural engineering)
Fotos Photos
Nelson Kon

