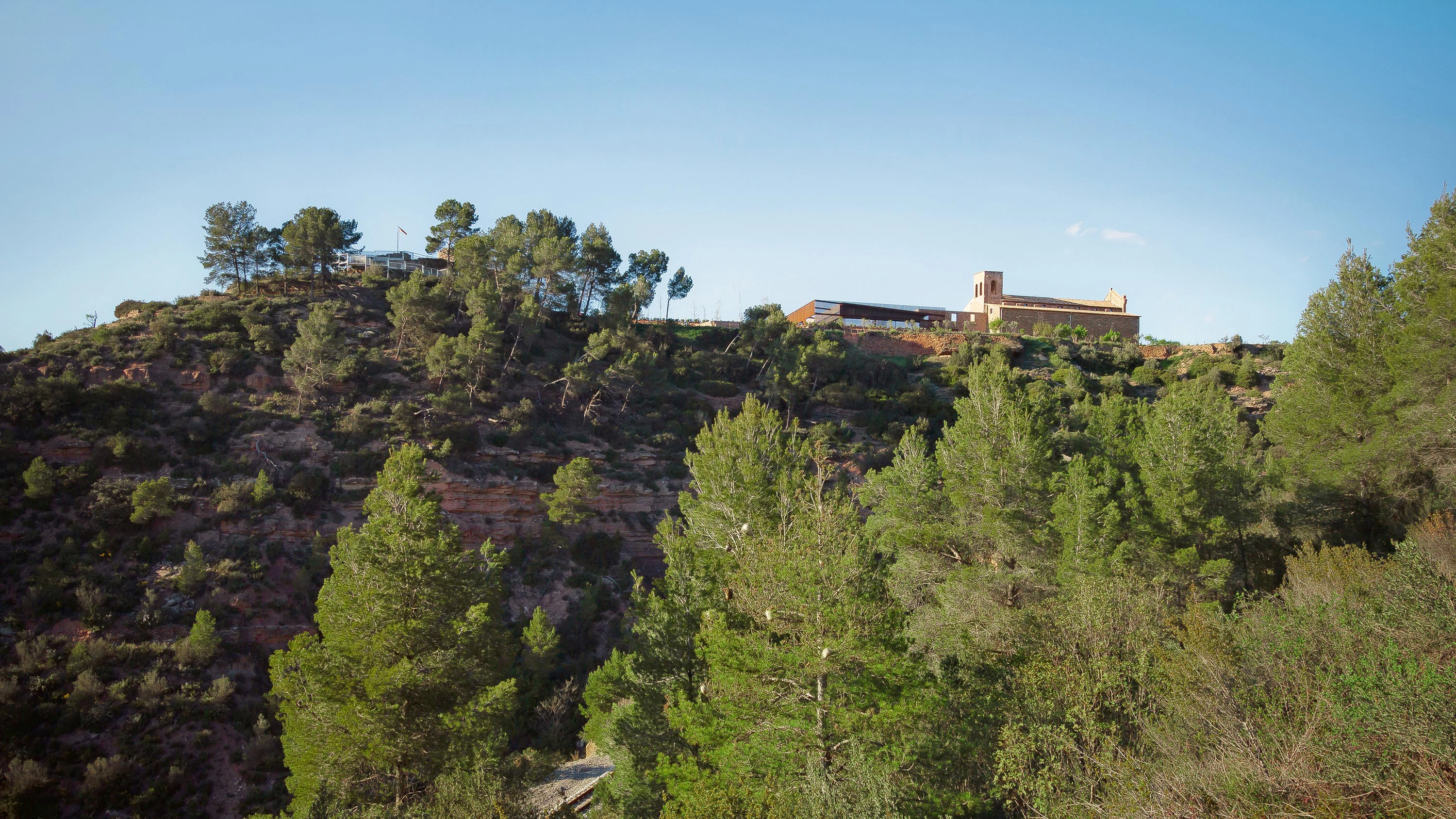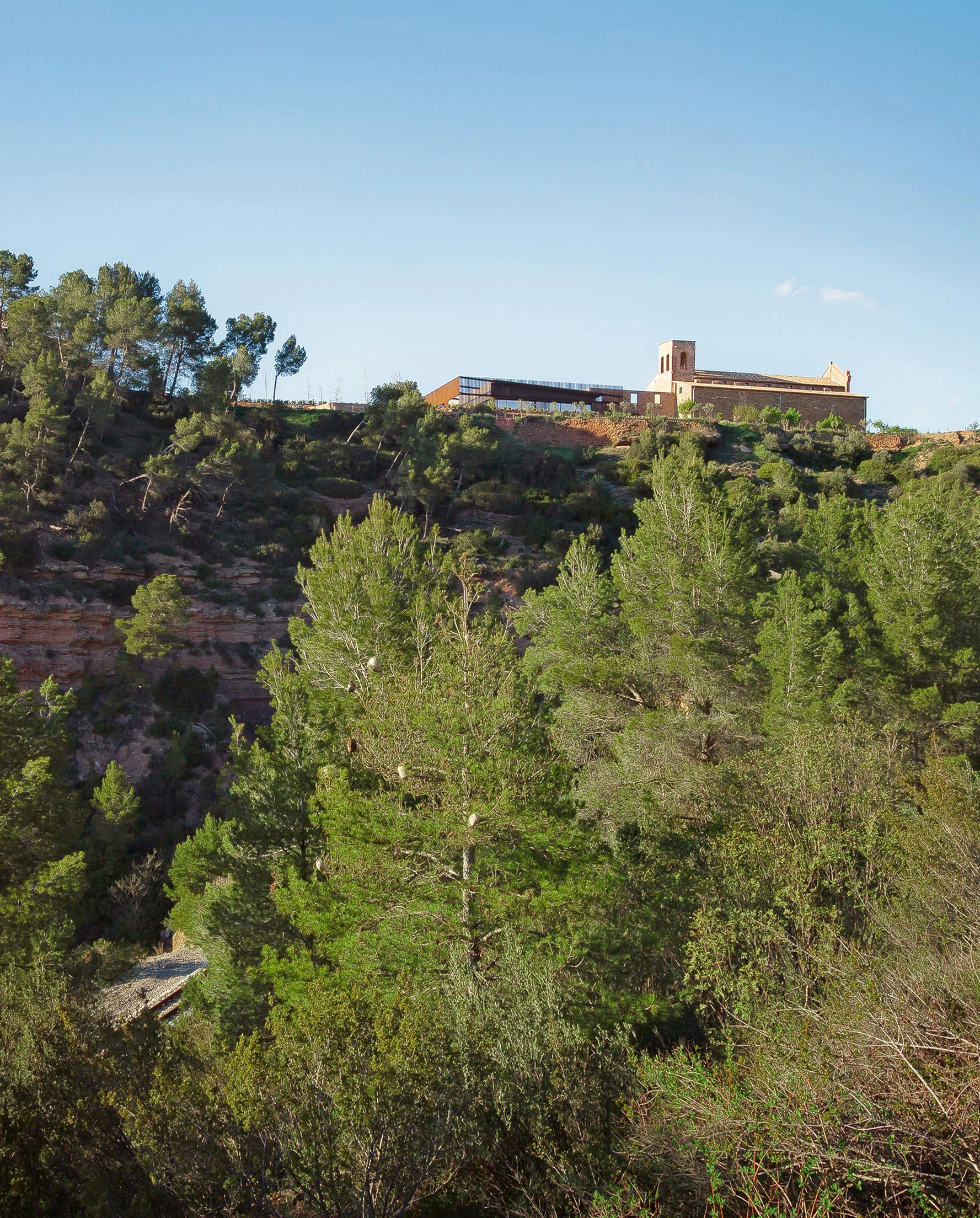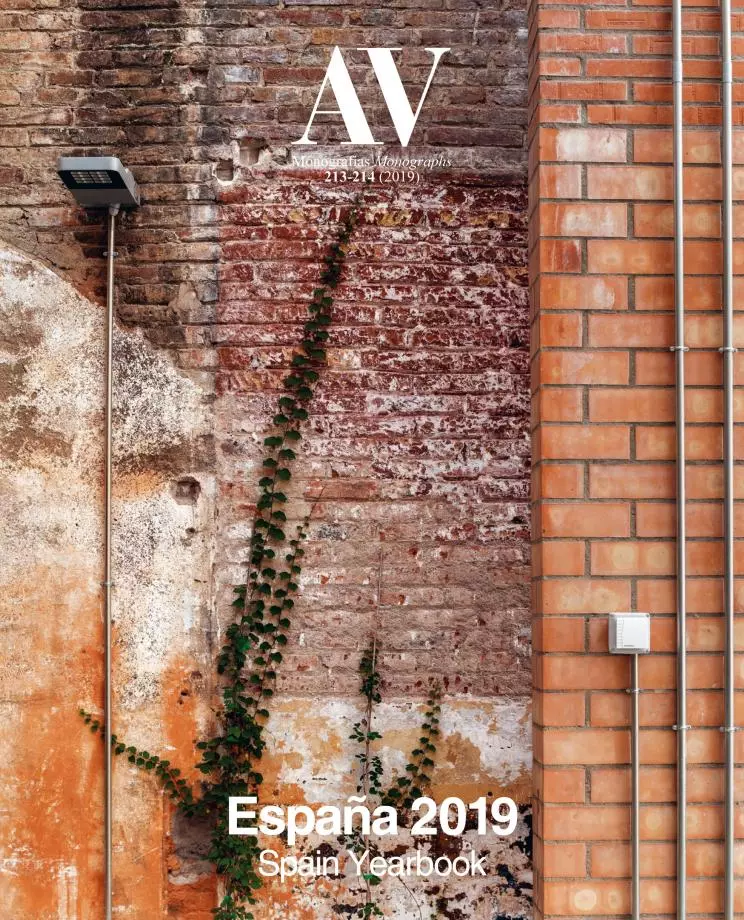Godmar Rectory, Callús
Puig Mir arquitectura y diseño de espacio- Typologies Refurbishment Culture / Leisure
- Material Metal
- Date 2010 - 2017
- City Callús (Barcelona)
- Country Spain
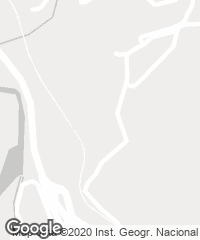
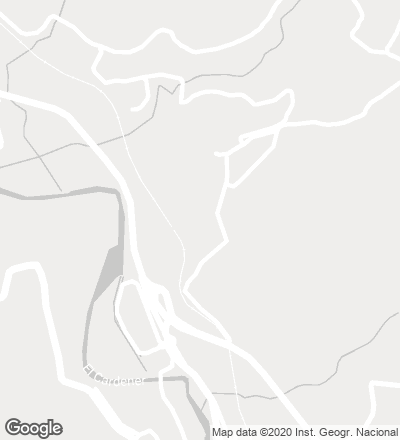
At the end of the 19th century, the textile industry of the town of Callús flourished and developed along the Cardener River, which became the center of activity. As a consequence, both the small castle of Godmar and the church of Sant Sadurní fell gradually into disuse. The only element preserved from the castle was a round tower, and the church, which had been reconstructed in 1800 over an old Romanesque building, was used as a prison during the Civil War, and later as a pig farm for several decades. The intervention here consists in the refurbishment and conversion of the church, listed as ‘Bien de Interés Cultural’ (property of cultural interest), into a privately-managed space for events.
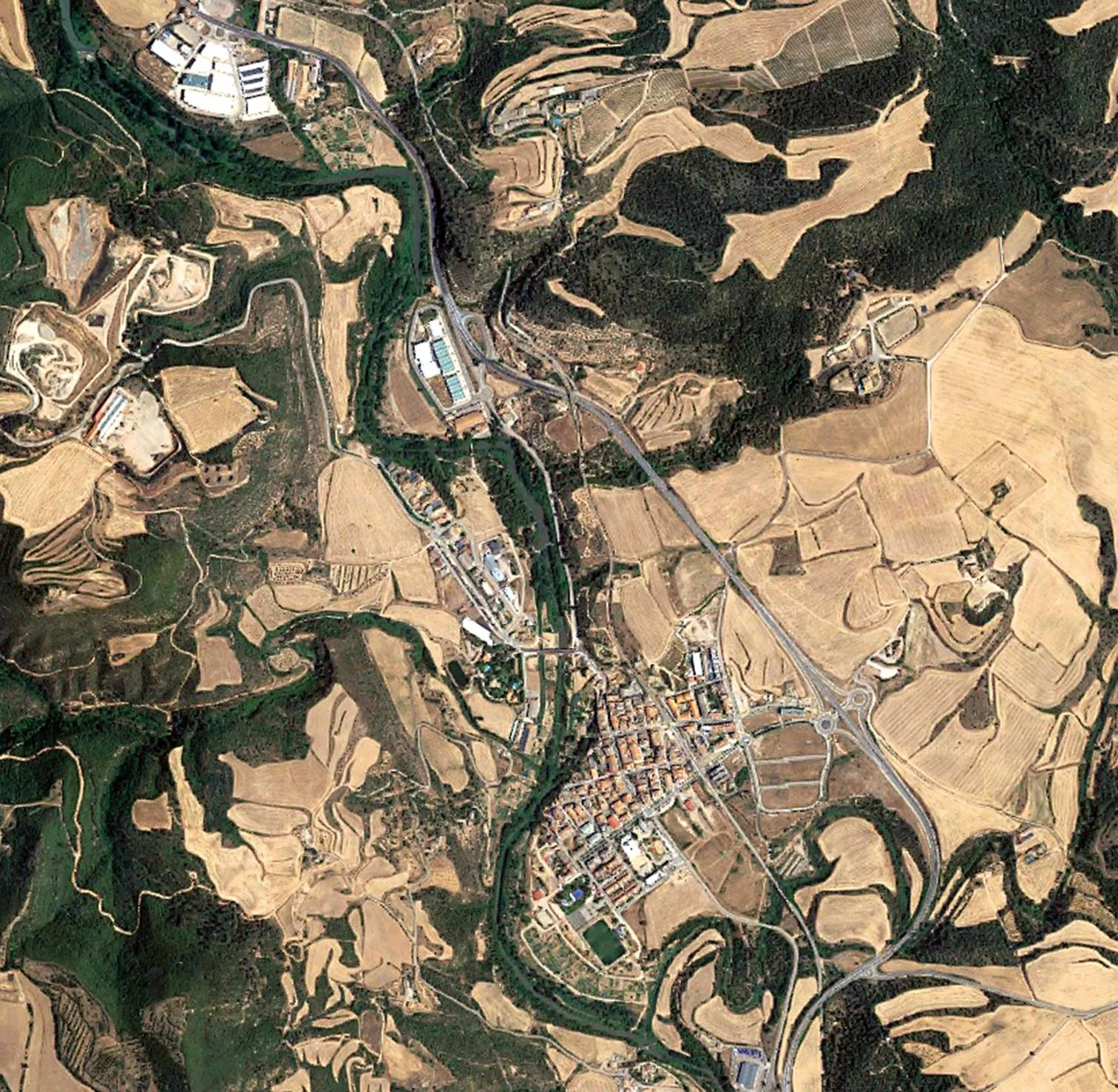
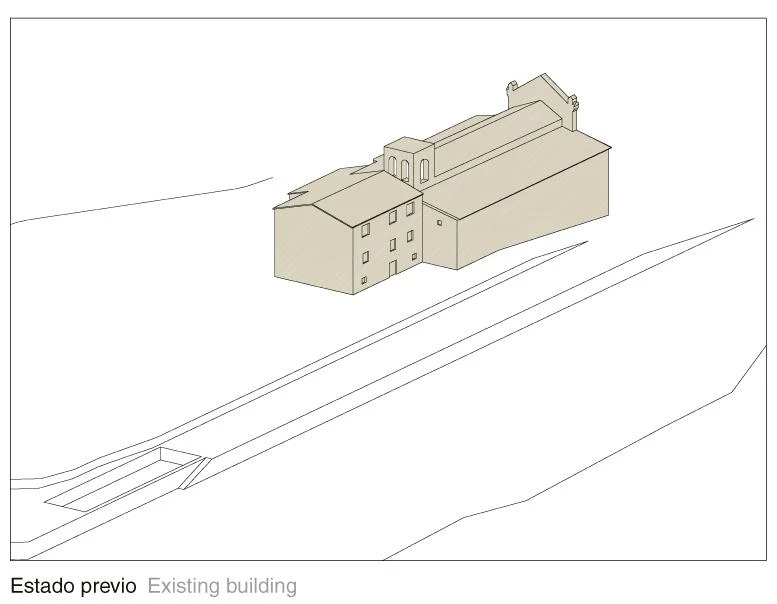
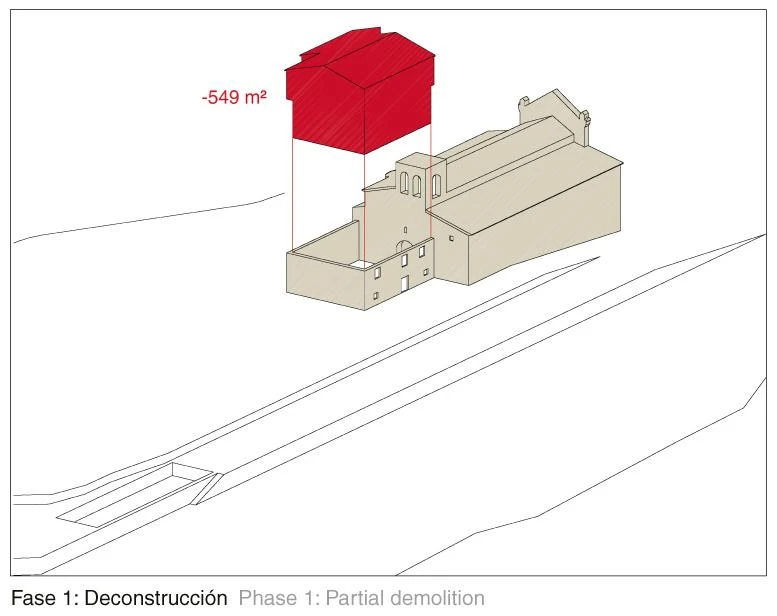
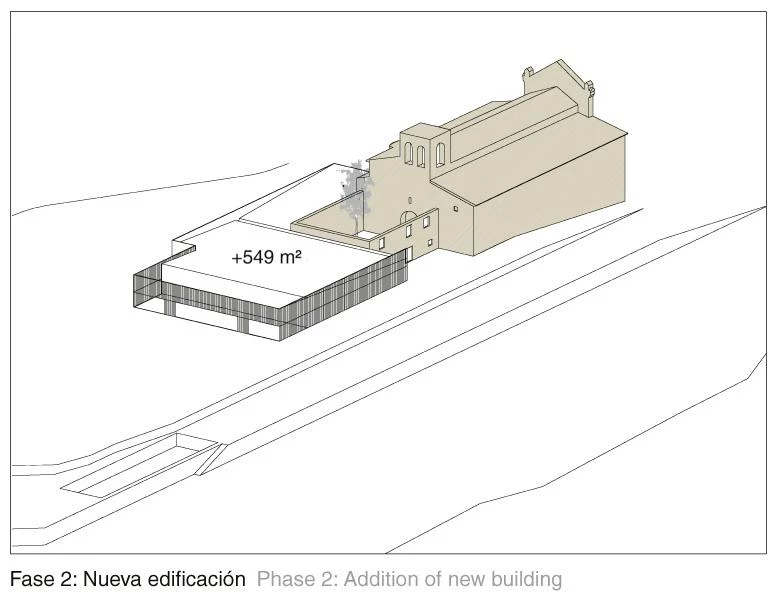
The project sets out to refurbish and transform the old church of the town of Callús, in the province of Barcelona, into a flexible space for celebrations and events, known as La Rectoría de Godmar.
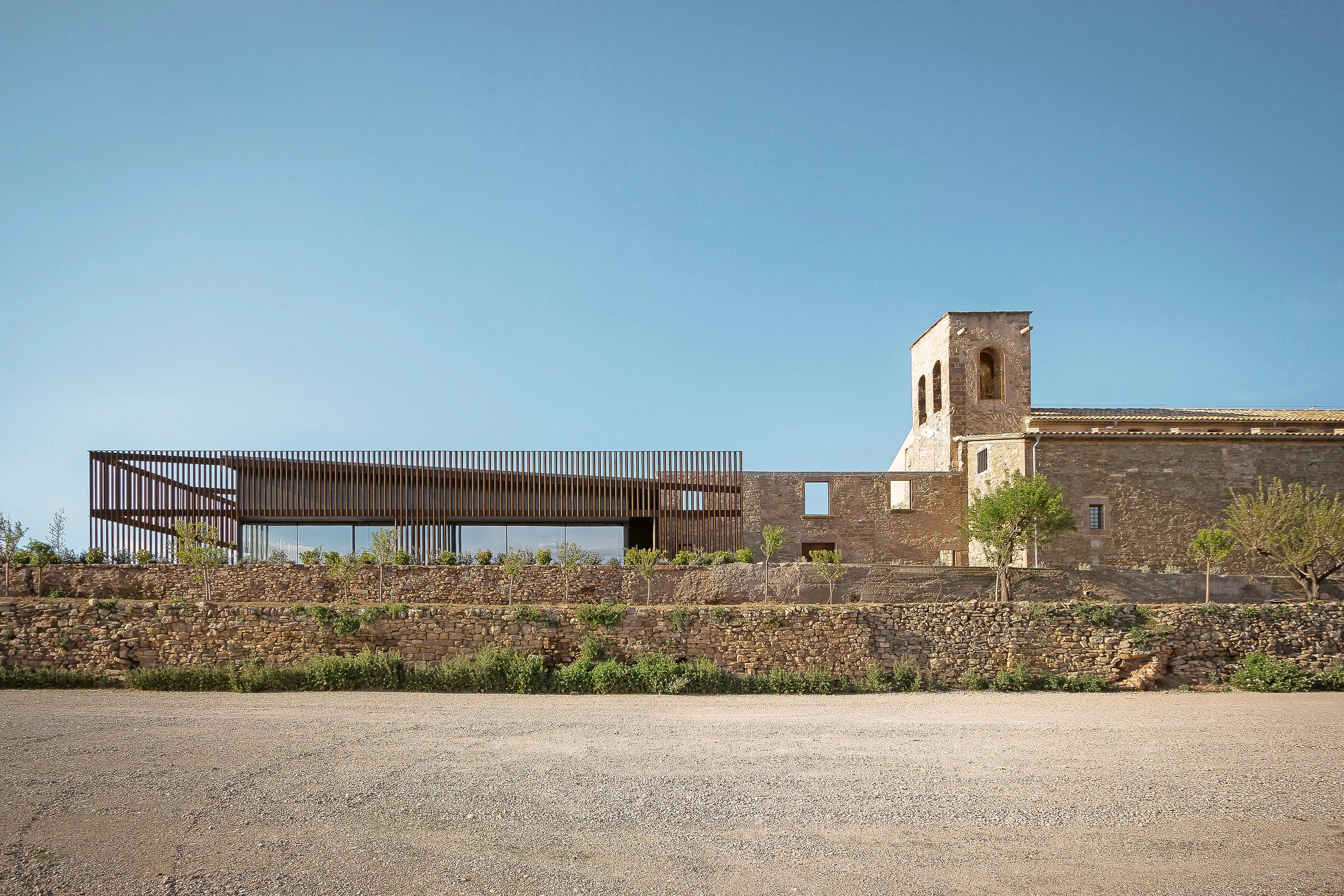
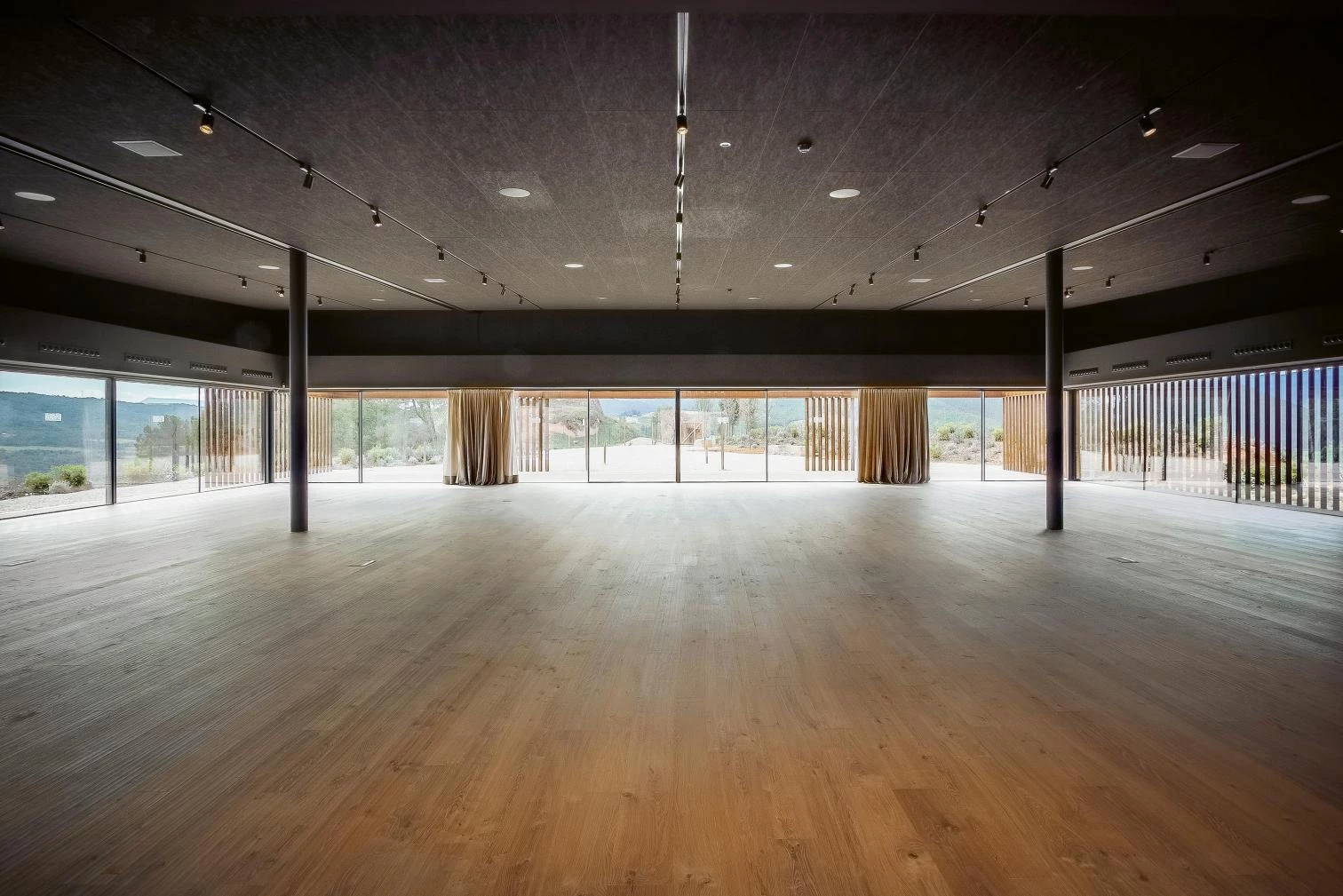
A number of auxiliary blocks had been added to the original construction over the years, covering its Romanesque facade. The project started out by taking apart those secondary elements to create a distinctive ensemble. The interior of the rectory building, already obsolete, was emptied out, maintaining only its outer walls and configuring an open courtyard. This operation generated the buildable area needed to raise a new block that is articulated around the central courtyard and becomes the core of the composition.
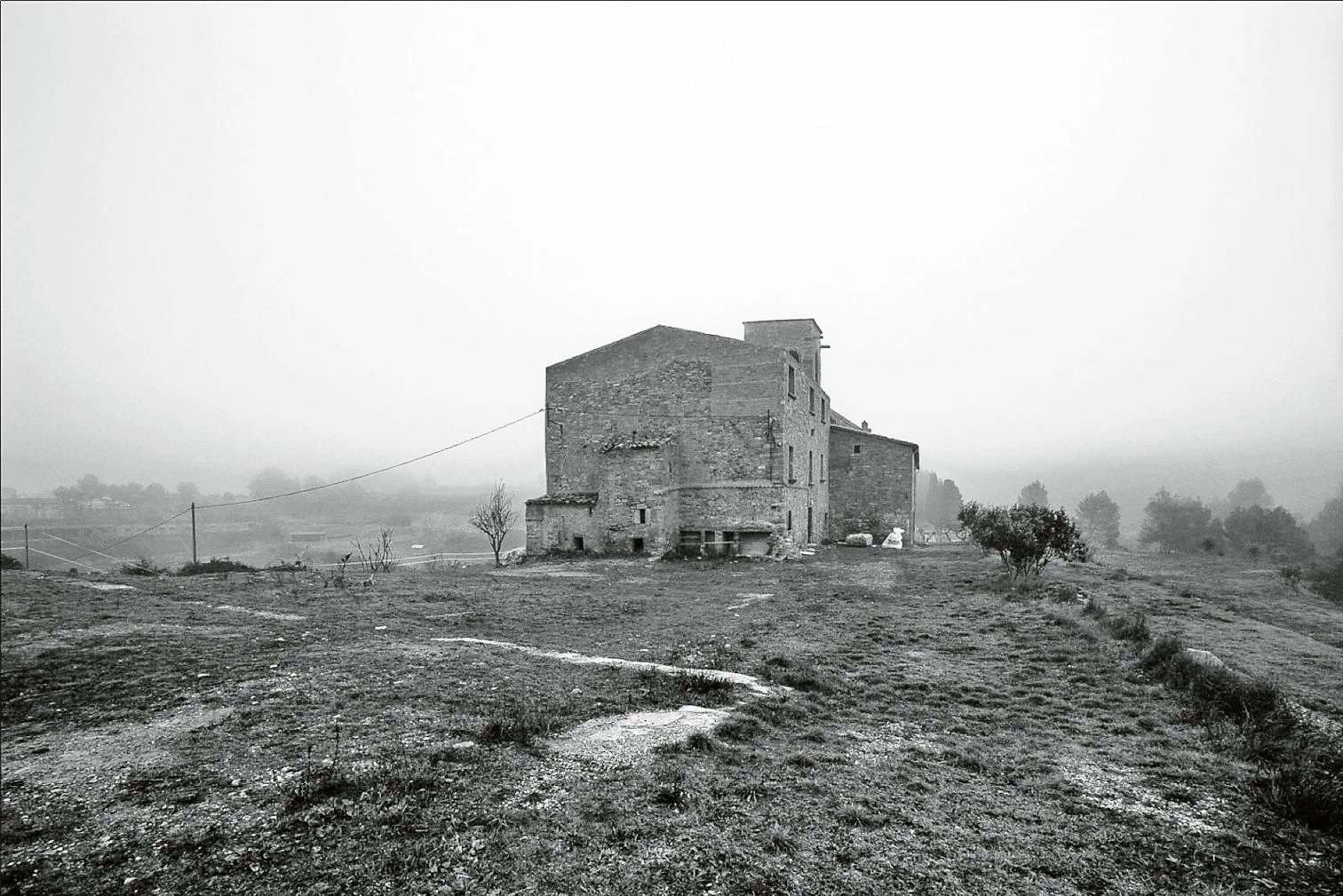
The project’s first step was to demolish the secondary elements added to the church over the years, and to empty out the rectory to create the buildable area needed for the new pavilion.
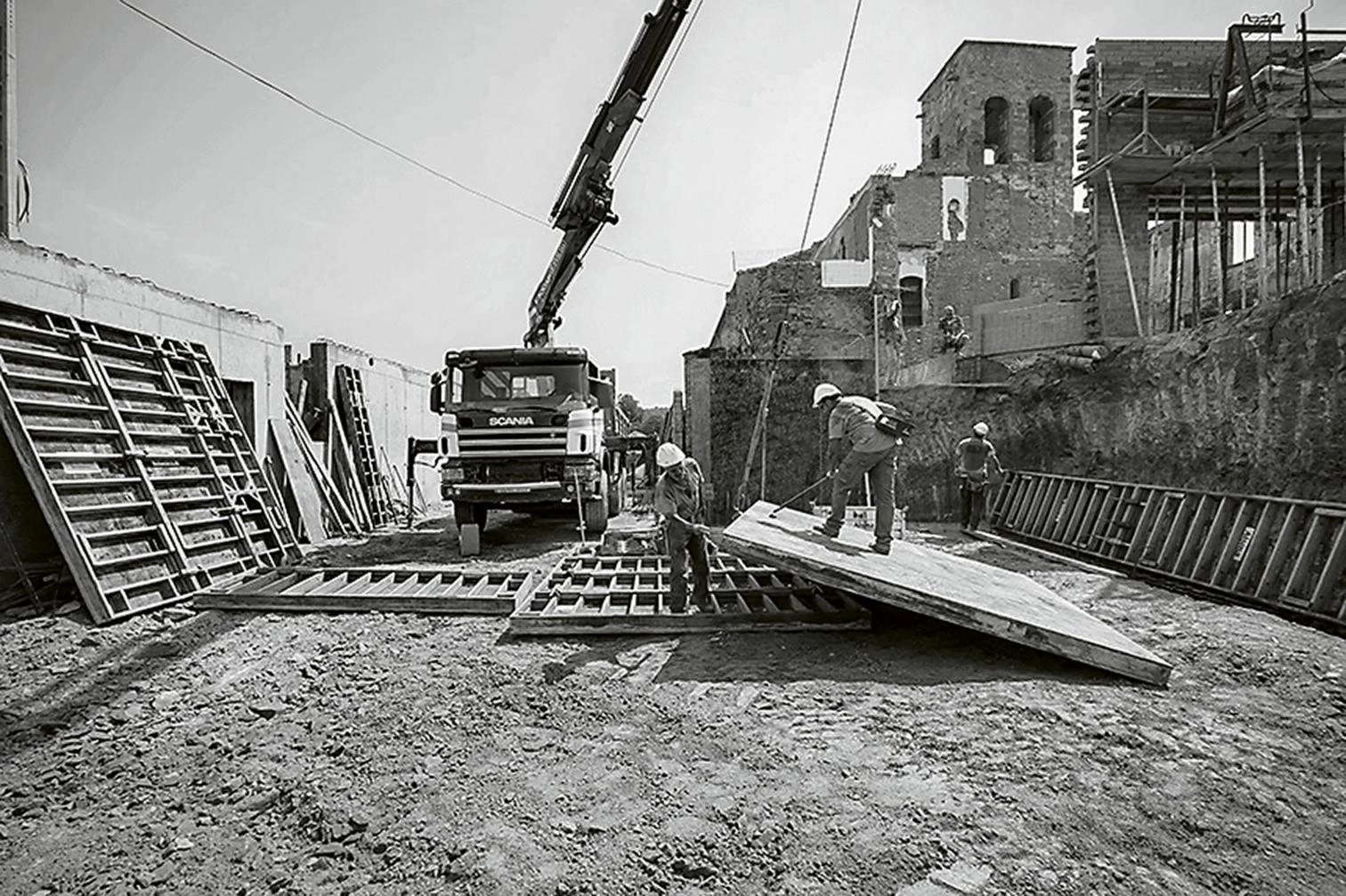
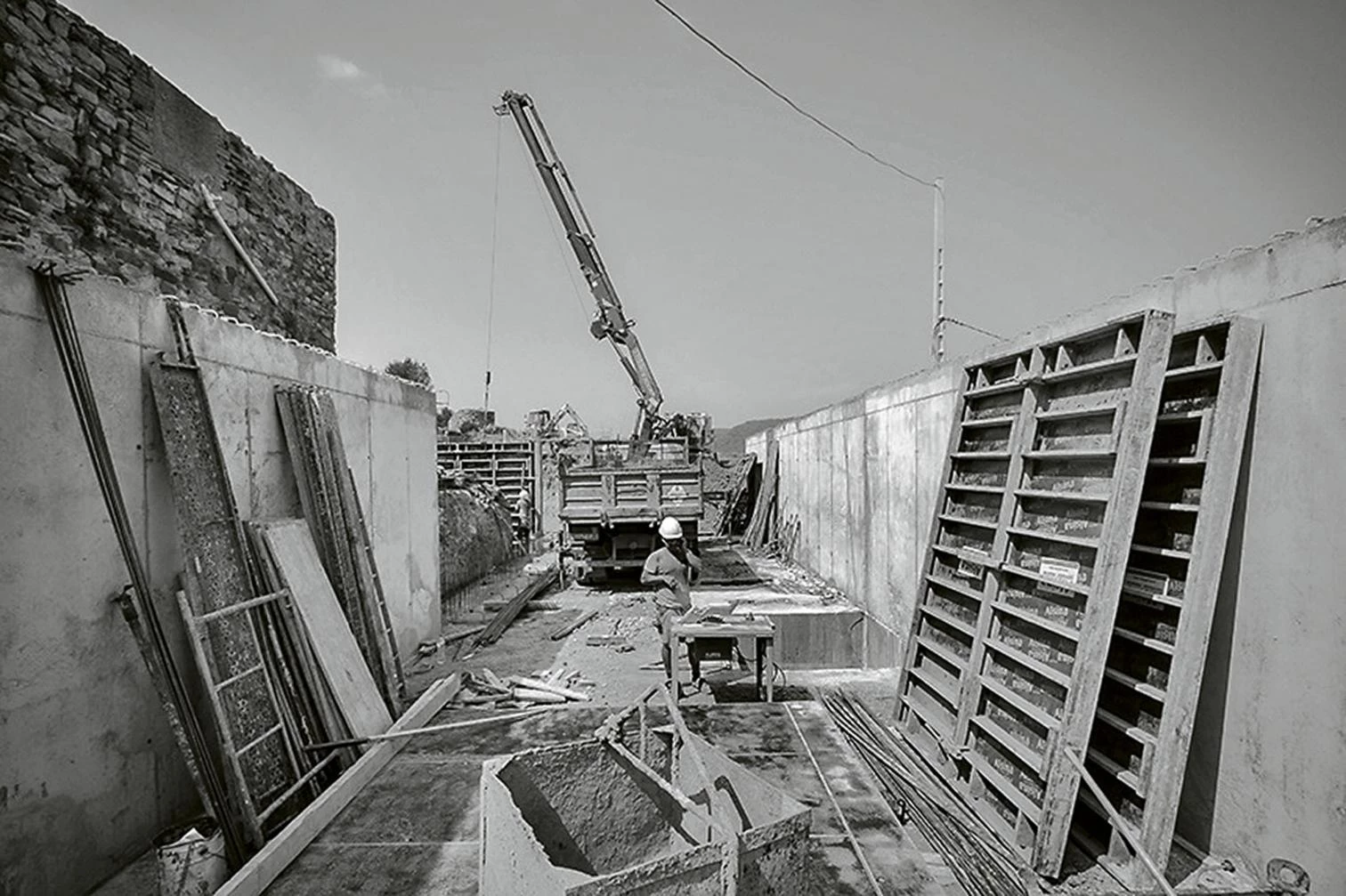
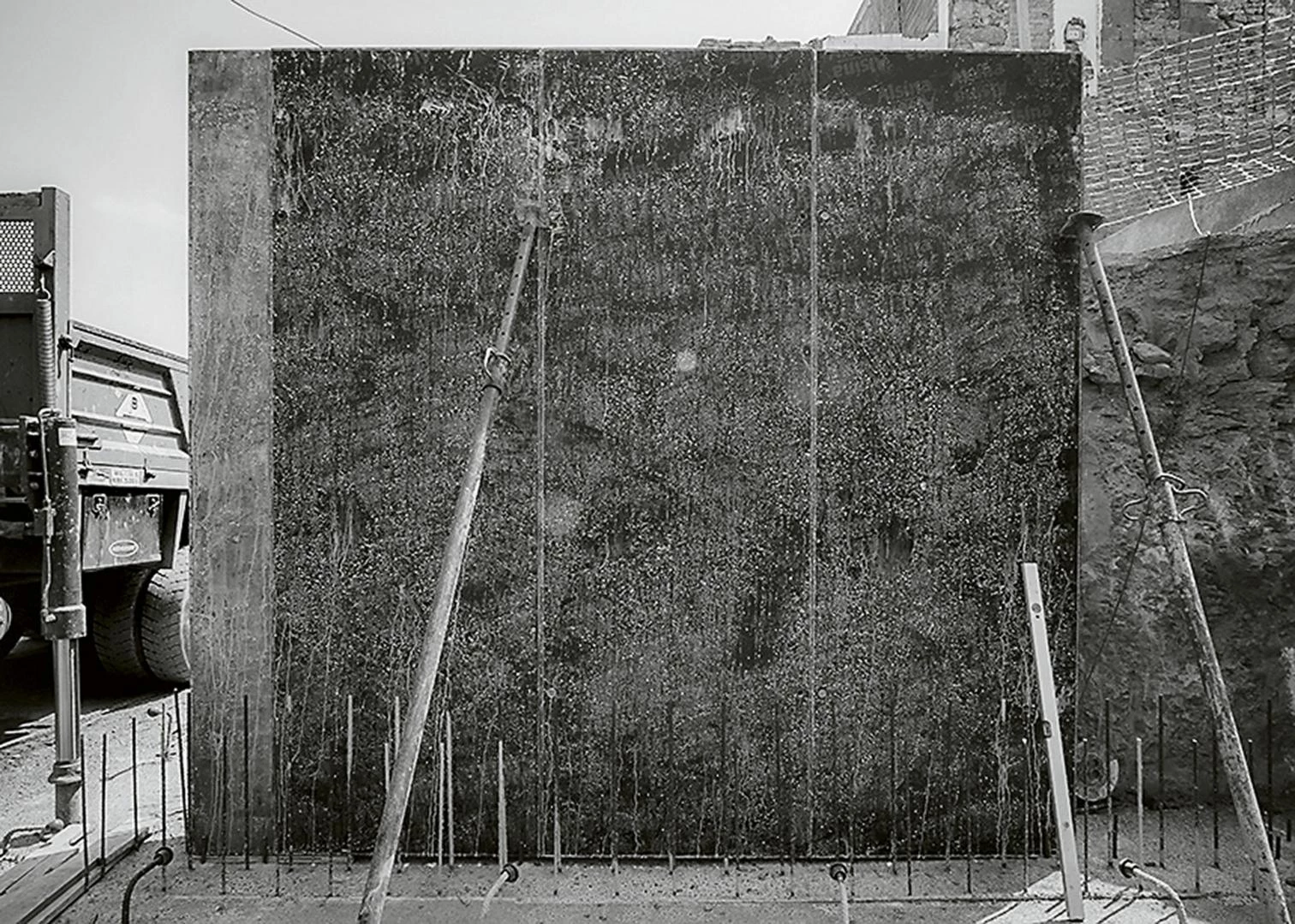
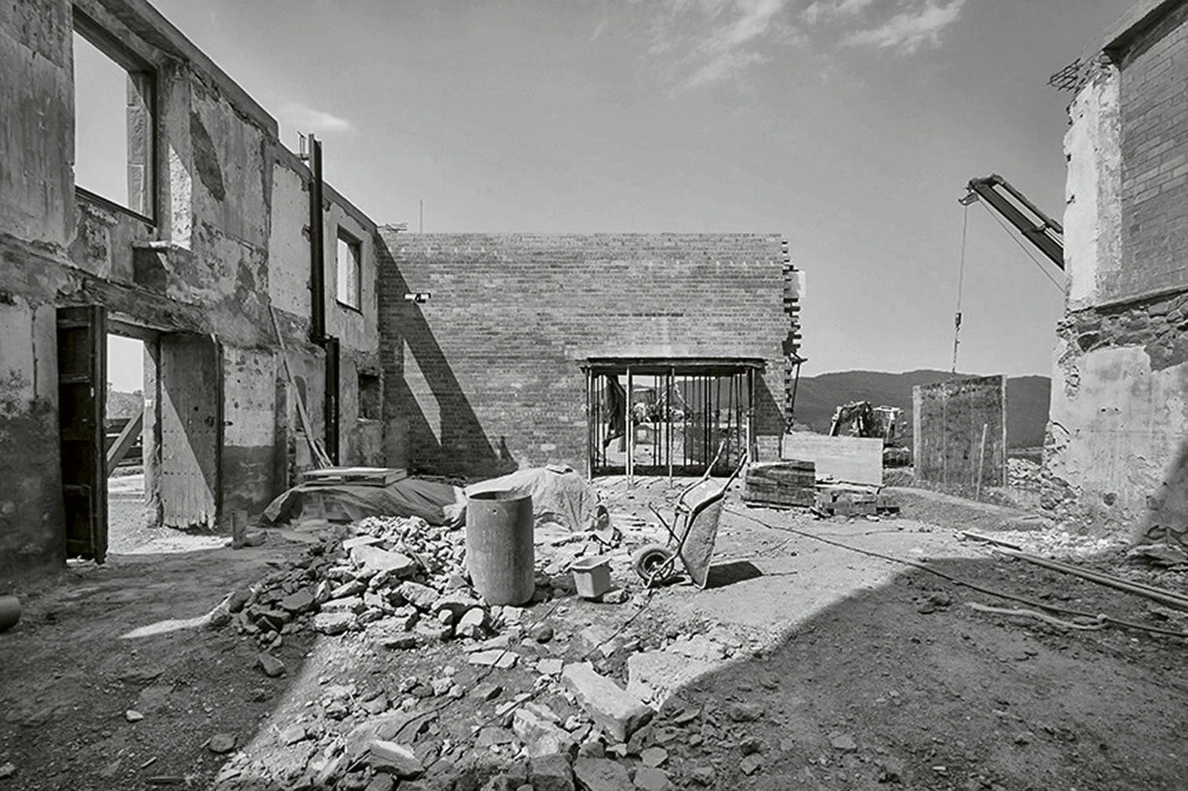
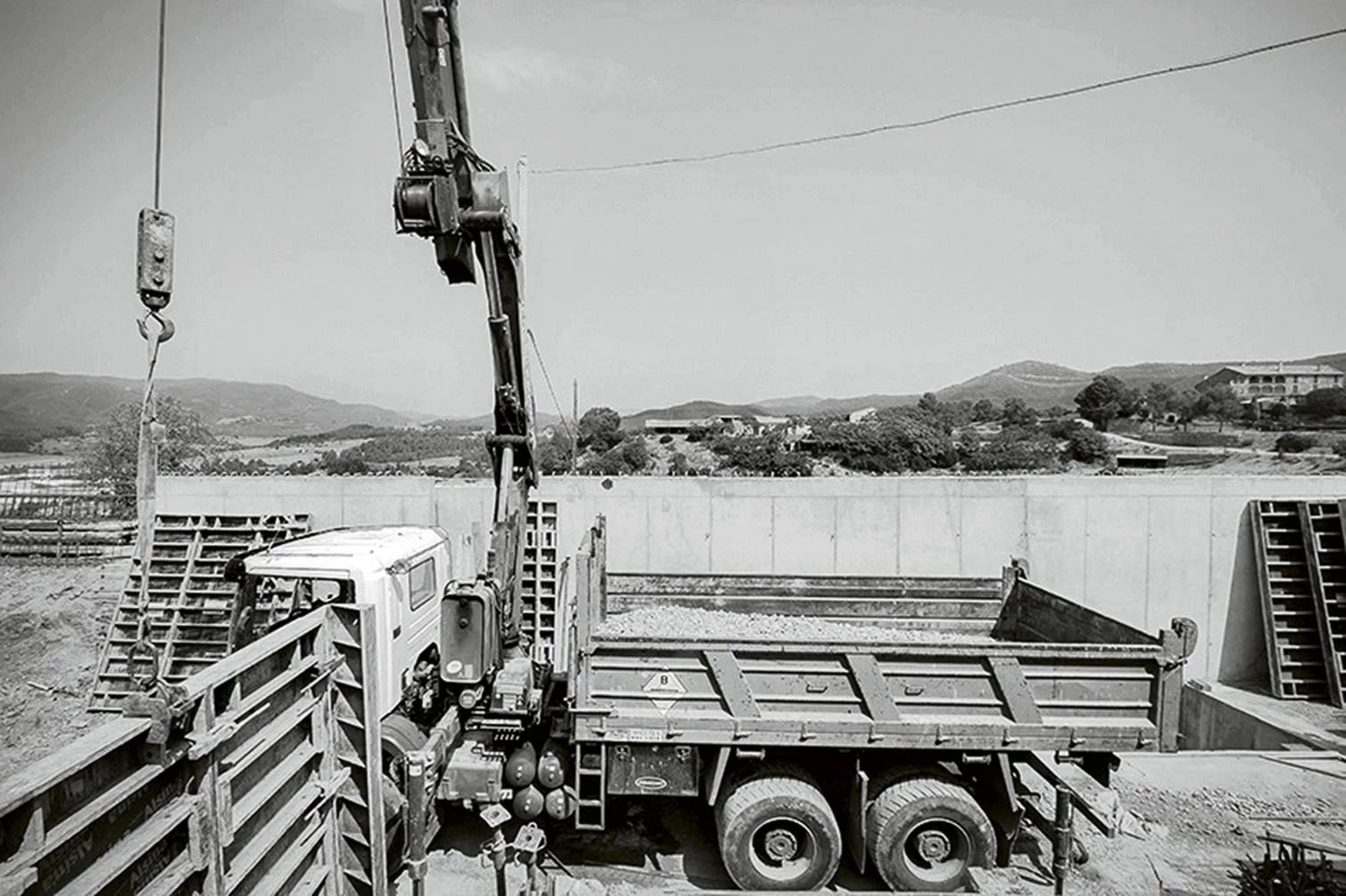
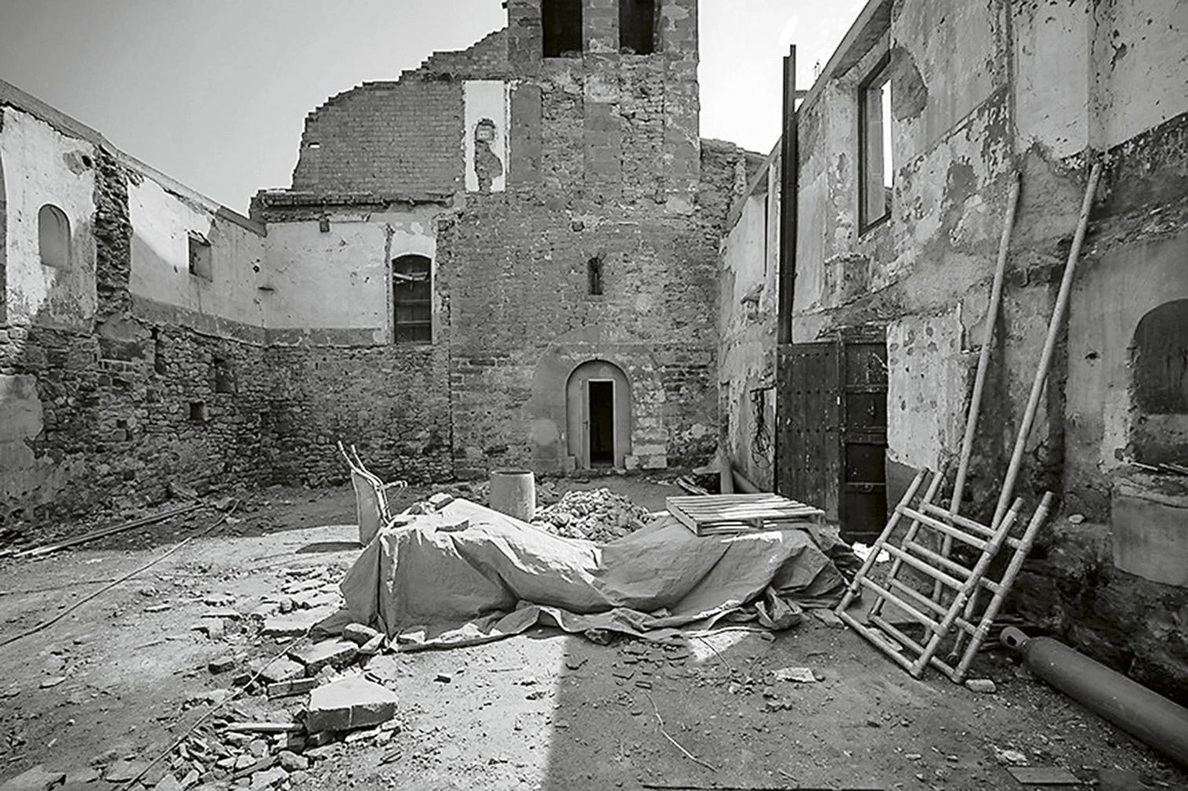
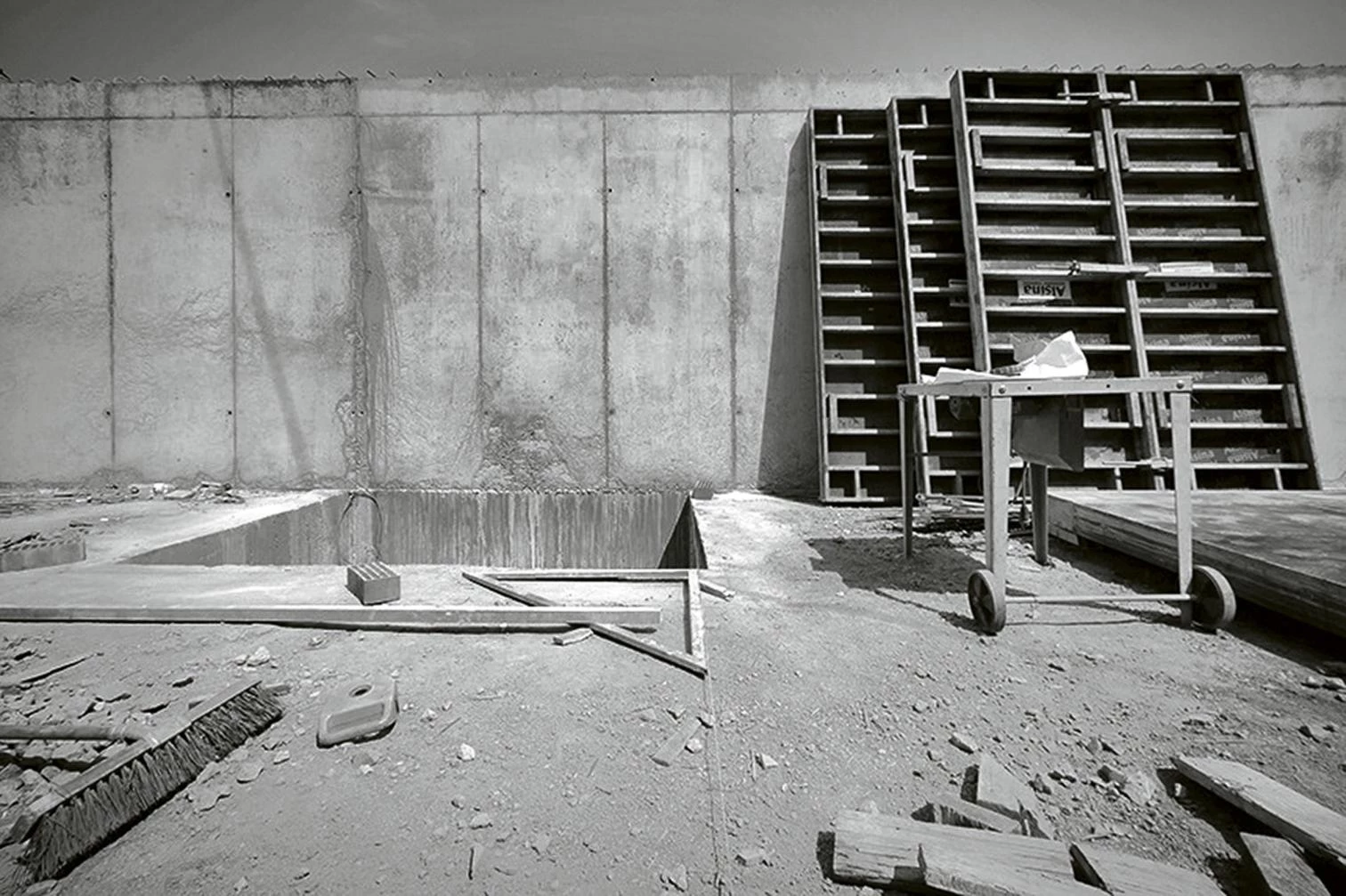
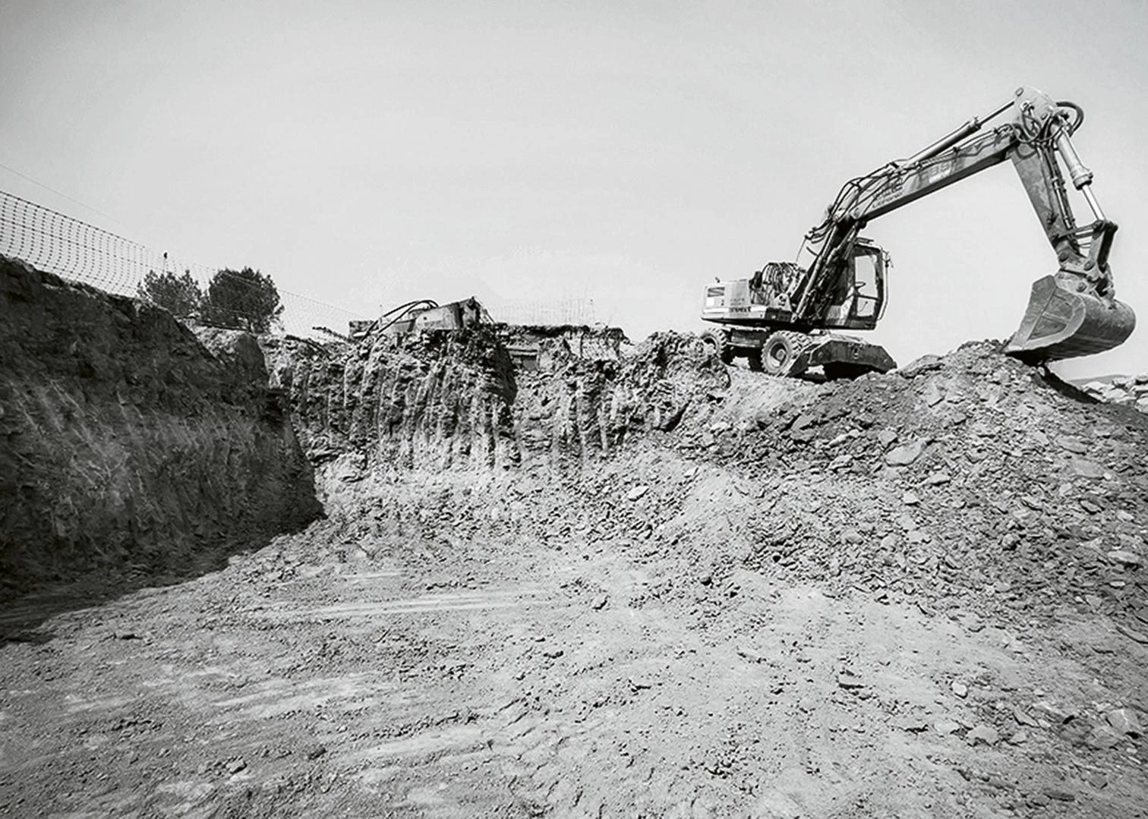
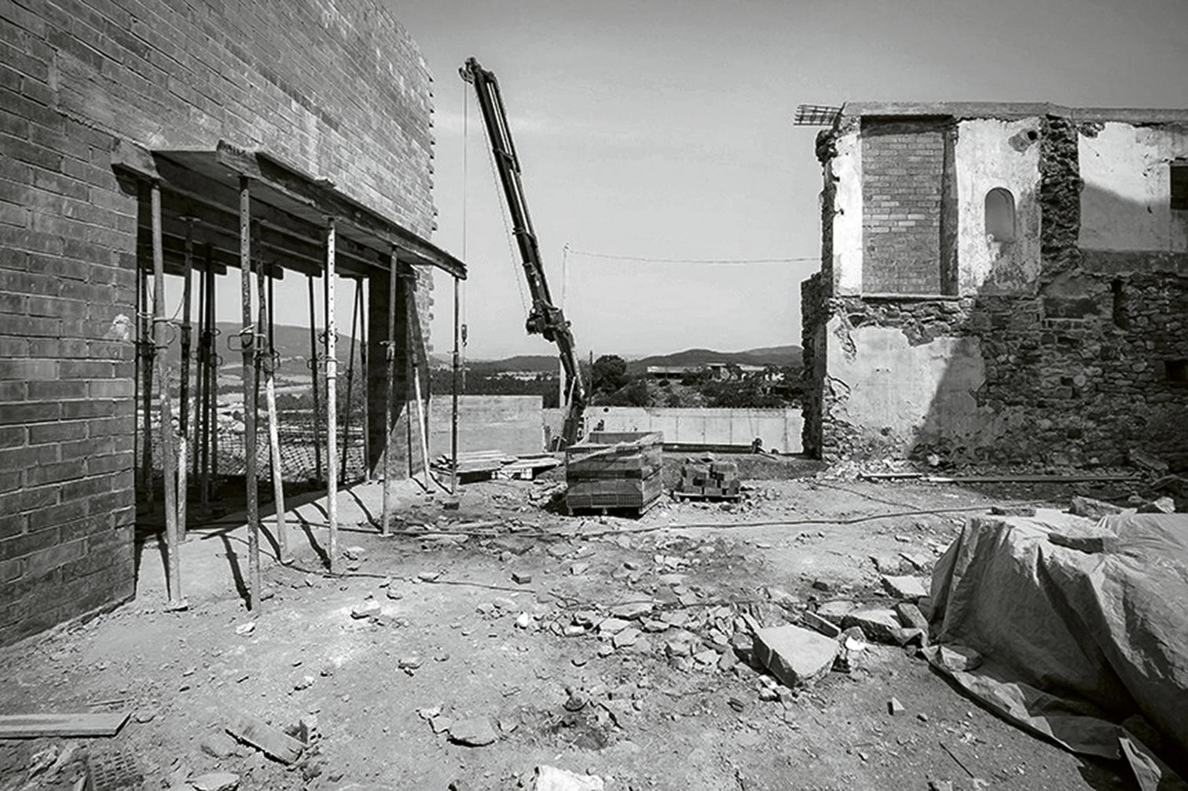
This volume is divided into two sections that are differentiated both formally and programatically. The first contains a space with an open distribution allowing for a variety of uses. The enclosure consists of V-shaped metallic profiles, arranged to create a permeable skin that changes depending on the observer’s point of view. Furthermore, the spacing between components is greater at the ends, letting light and air pass through, and reducing the visual impact of the pavilion. The profiles have a structural role, and extend along the west facade to create a porch onto the landscape. The second part, including service areas and an additional underground level, is clad with timber planks. Both envelopes are constructed with lighweight materials that create a contrast with the solid stone church, favoring a separate reading of the intervention and giving each precinct an identity of its own.
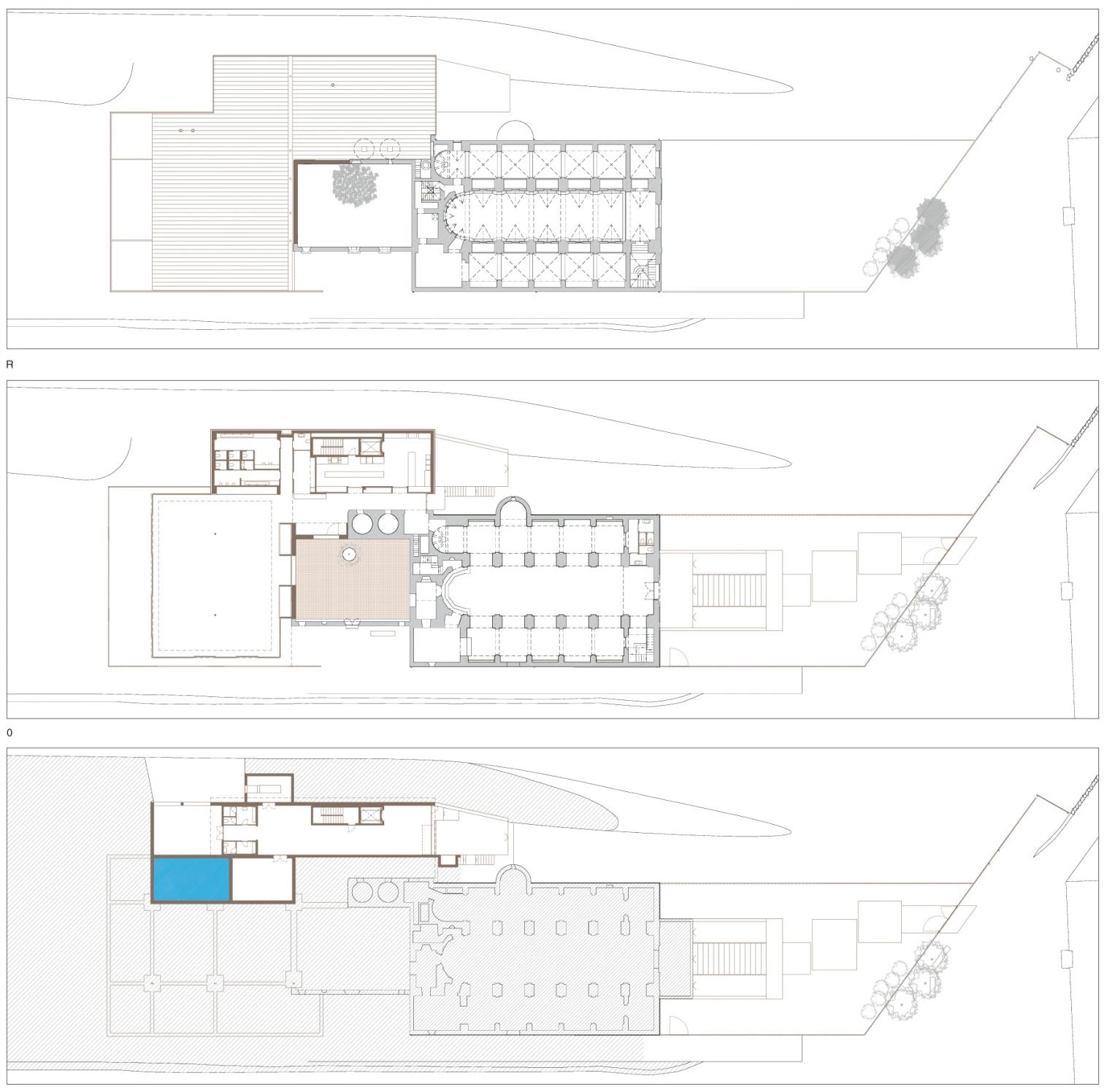
The program is divided into two sections that are connected to the historic building through the courtyard in the old rectory, and are clad with sober envelopes made of metallic elements and of wood respectively.
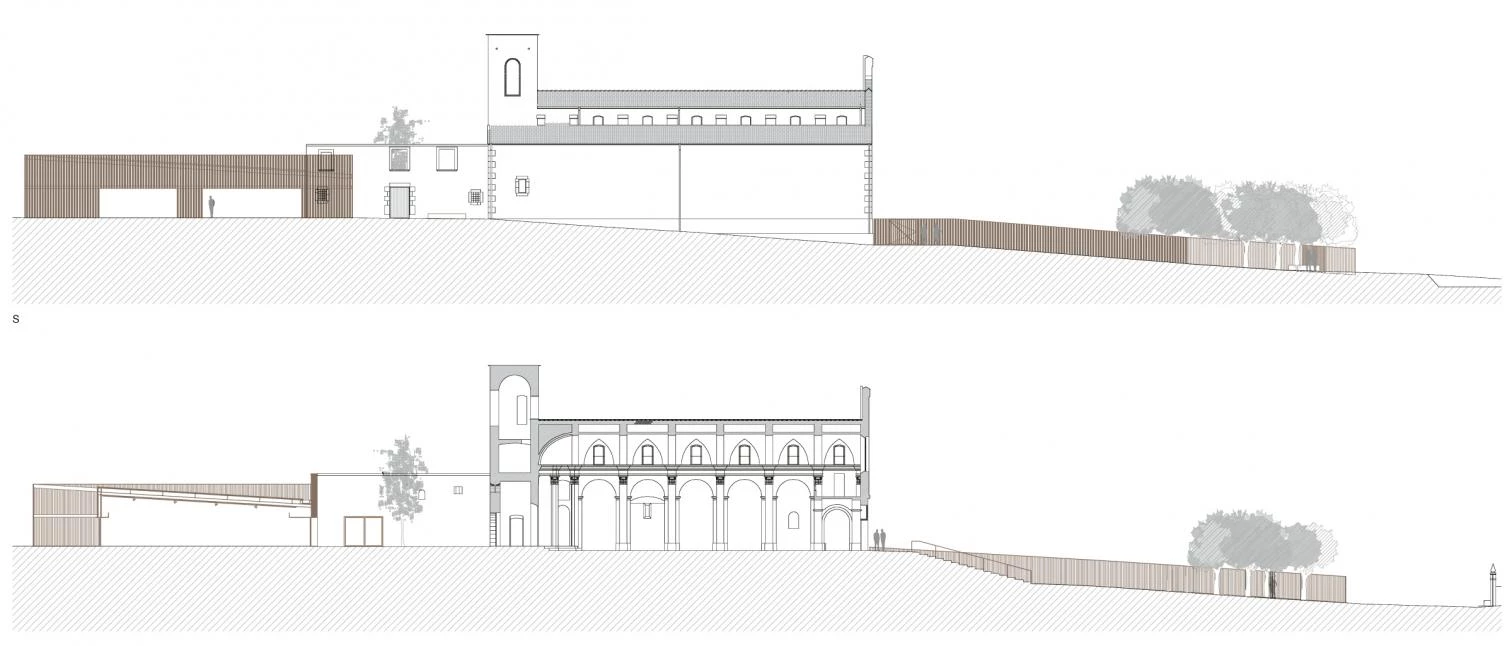
The project also includes different bioclimatic design strategies, so the natural ventilation and solar protection systems have been studied carefully, and the facility is equipped with a rainwater collection deposit.
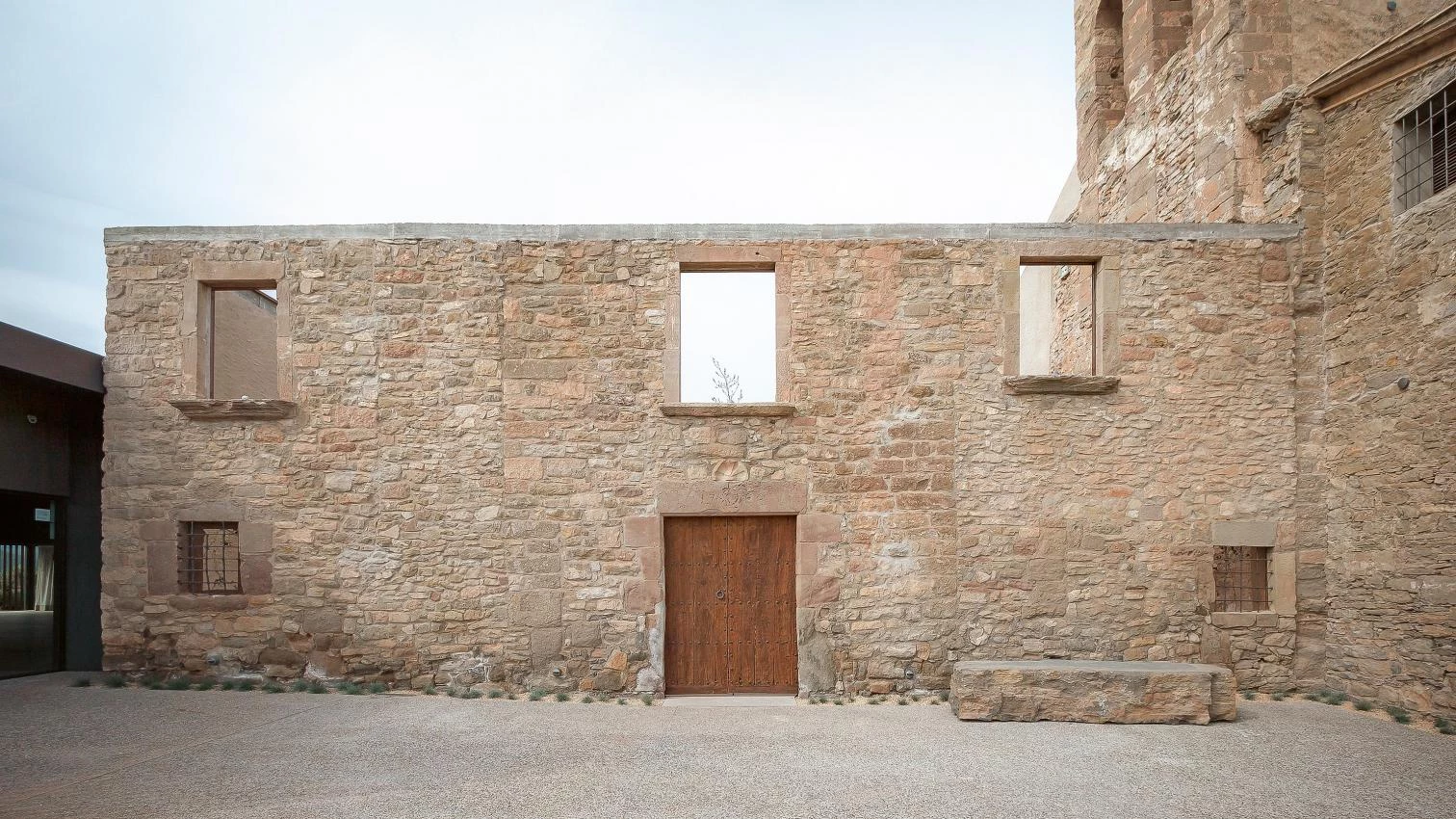
The light enclosures of the added volume create a contrast with the solid character of the existing building. The two parts of the ensemble can be read independently thanks to the use of different materials.
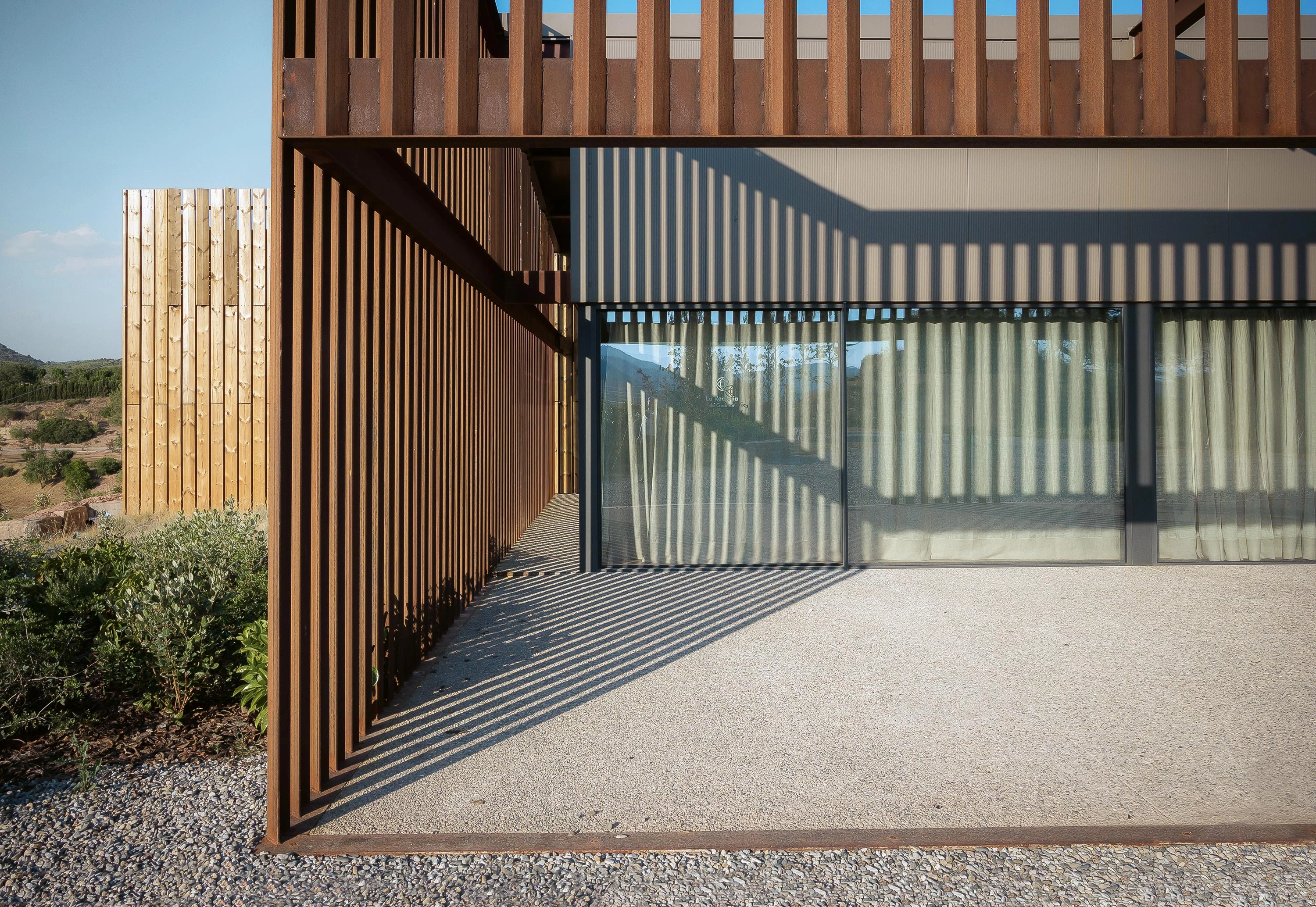
Cliente Client
La Rectoria de Godmar
Arquitectos Architects
Puig · Mir arquitectura y diseño de espacio
Carles Puig / arquitecto architect
Maria Antònia Mir / diseñadora de interiores interior designer
Colaboradores Collaborators
Maria Forteza, Laia Girbau
Consultores Consultants
Base Dos (estructura structure); Arc bcn (ingeniería engineering); Enric Vijande (arquitecto técnico quantity surveyor); ILM bcn (iluminación lighting)
Contratista Contractor
AS3
Superficie Floor area
315 m²
Presupuesto Budget
261.452 € (fase 1 phase 1); 1.659.782 € (fase 2 phase 2)
Fotos Photos
Carles Puig

