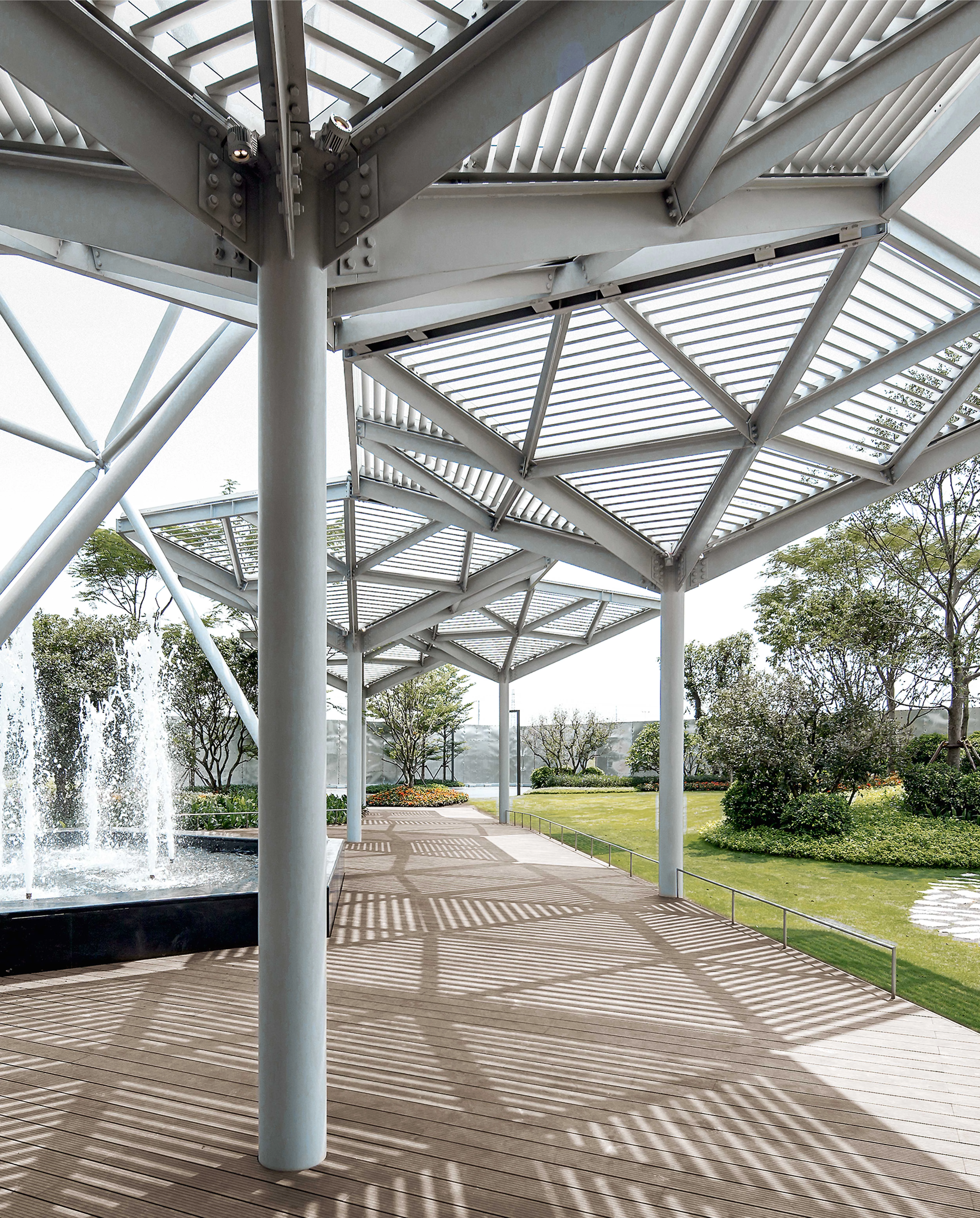HEX-SYS Prototype
Open Architecture- Typologies Ephemeral Architecture Pavilion
- Material Metal
- Date 2015
- City Guangzhou
- Country China
- Photographer Zhang Chao
The first prototype of the hex-sys modular system for temporary showrooms is close to the new railway station of Guangzhou, China, although it could have gone up anywhere. Modular, reconfigurable, and reusable, it is formed by 40-square-meter tessellated hexagonal cells whose roofs are shaped like inverted umbrellas. These are either solid aluminum panels or slatted screens that filter sunlight to create shaded outdoor spaces. Each is held up by tubular supports specially designed for rainwater collection. These columns are autonomous and anchored directly to the ground, a garden of sorts with preestablished paths and spots for rest and recreation. To minimize assemblage time and allow for the recycling of all the pavilion’s components, these parts are self-sufficient, needing neither welding nor glue to be joined together. As for the exterior facade, it presents a curtain wall clad with panels of anodized aluminum and then given a sandblasting finish.
Obra Work
Pabellón experimental HEX-SYS prototype in Guangzhou (China).
Arquitectos Architects
OPEN Architecture / Li Hu, Huang Wenjing.
Colaboradores Collaborators
CABR Technology Co., Ltd. (estructuras structures); Guangzhou Shangwo Landscape Design Co. Ltd (paisaje landscape).
Fotos Photos
Zhang Chao.







