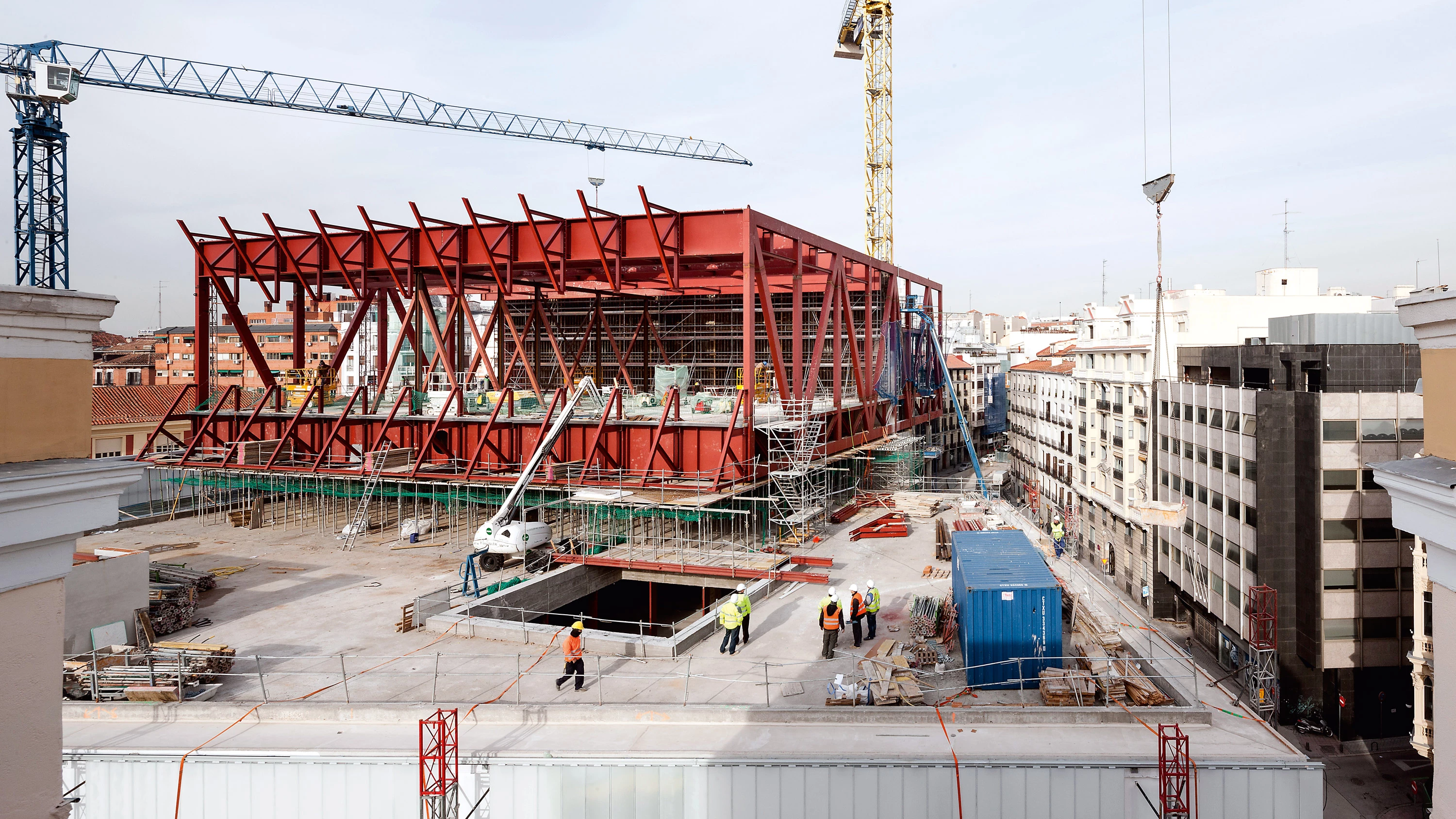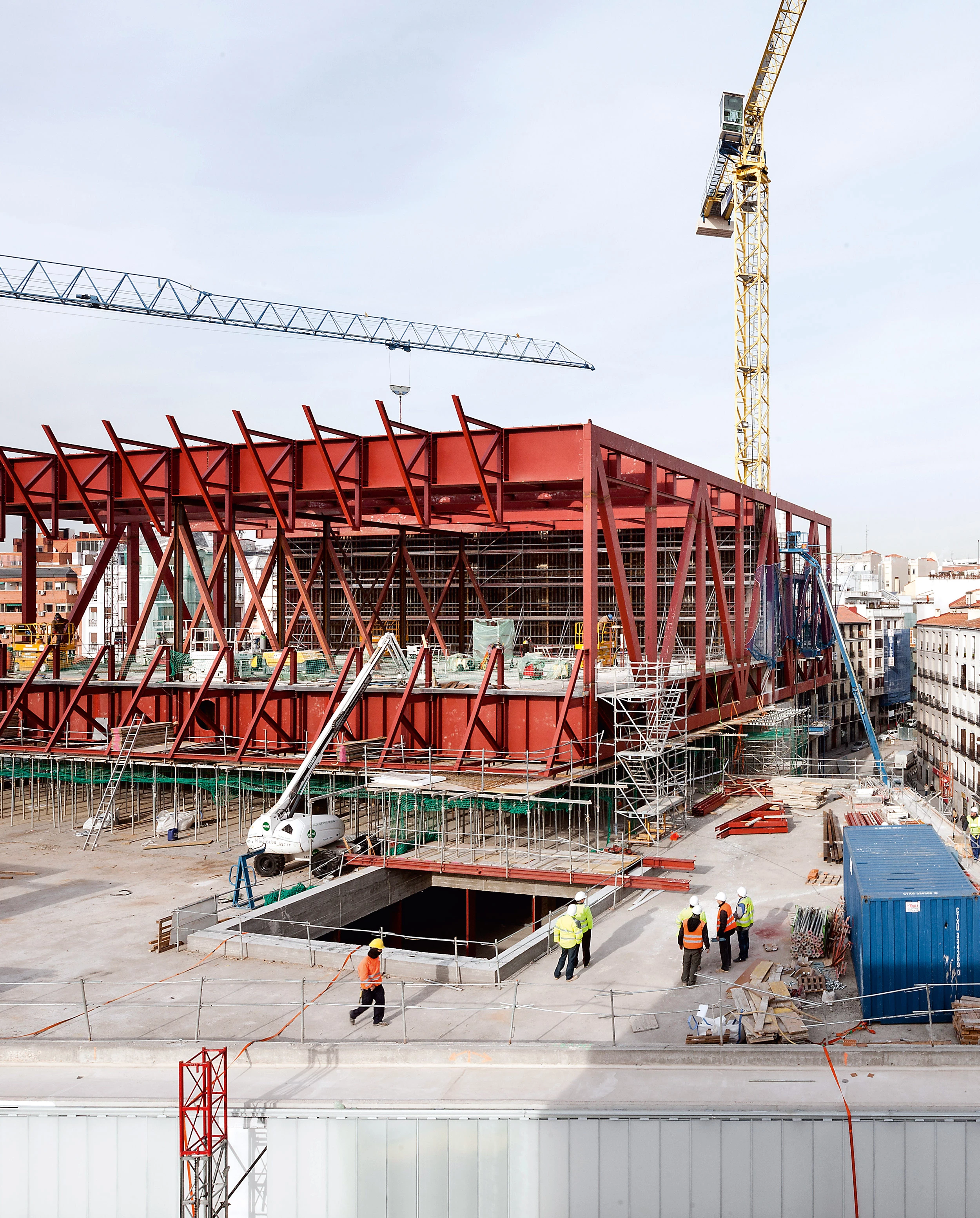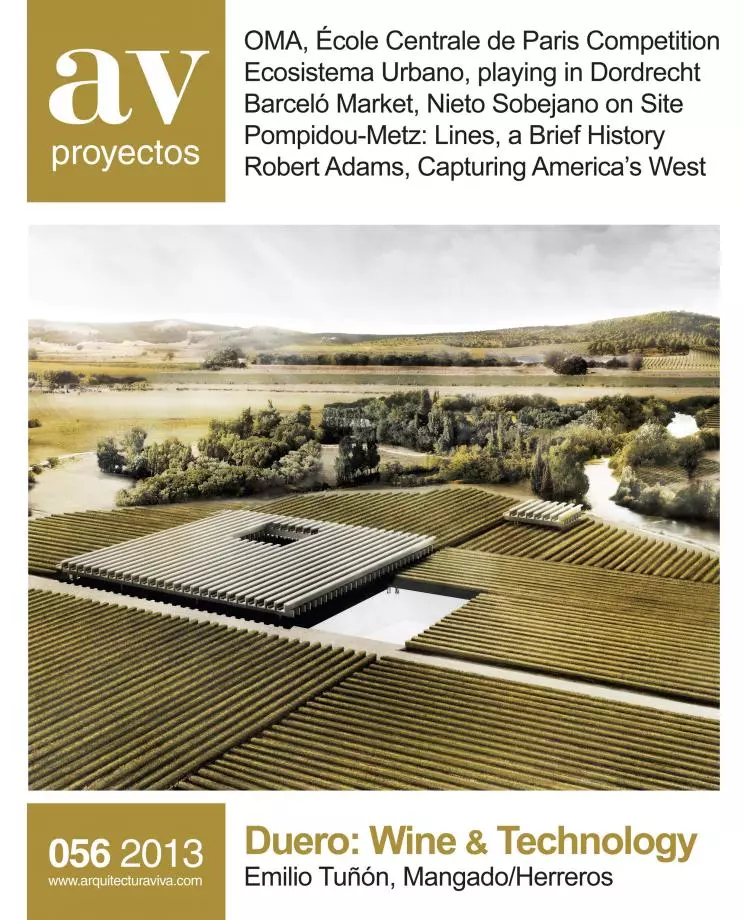Barceló Market, Sports Center and Library, Madrid (in construction)
Nieto Sobejano Arquitectos- Typologies Market Commercial / Office Culture / Leisure
- Material Metal Glass
- City Madrid
- Country Spain
- Photographer Fernando Alda Diego Hernández
- Brand Dragados Acciona
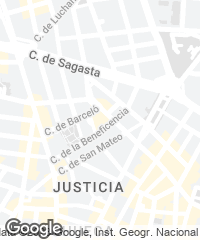
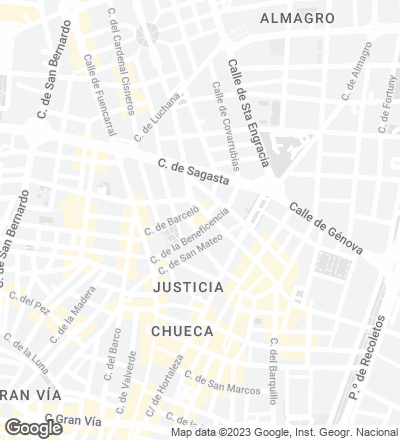
The project for the new Barceló Market is in fact the sum of different interventions: a new urban compound of pieces of different scale and program that will significantly transform this central and very dense area of the city of Madrid. The starting point of the proposal is the definition of the new voids that connect and interrelate the different uses foreseen: permanent market, sports hall, public library, parking, temporary market and outdoor breakout spaces. The complex is organized in three independent volumes, and the market, which is located between Mejía Lequerica and Beneficencia streets, will be the central piece of the whole intervention...[+]
Cliente Client
Ayuntamiento de Madrid. Área de Gobierno de Urbanismo y Vivienda
Arquitectos Architects
Nieto Sobejano. Fuensanta Nieto, Enrique Sobejano
Arquitectos de Proyecto Project Architect
Alfredo Baladrón, Alexandra Sobral
Dirección de obra Project Architect
Nieto Sobejano Arquitectos, S.L.P. Fuensanta Nieto, Enrique Sobejano, Miguel Mesas Izquierdo (arquitecto técnico quantity surveyor).
Colaboradores Collaborators
Patricia Grande, Pedro Guedes, Vanesa Manrique, Miriam Aline Lange, Juan Carlos Redondo, Heitor García Lantarón, Borja Ruiz-Apilánez, Marta Torrecillas, Rocío Domínguez, Ernesto García Piza, Francisco Monforte, Alejandro Klimowitz, Iago Blanco, Rocío Alonso (arquitectura architecture), Juan de Dios Hernández, Jesús Rey (maquetas models)
Consultoras Consultants
N.B.35, S.L. (estructura de proyecto project structure), Genera IA S.L. (estructura de obra structure), 3i Ingeniería Industrial, S.L., (intalaciones MEP engineering), Ignacio Valero (iluminación lighting)
Constructora Construction company
U.T.E. Acciona, S.A. / Dragados, S.A.
Fotos Photos
Diego Hernández (maquetas models), Fernando Alda

