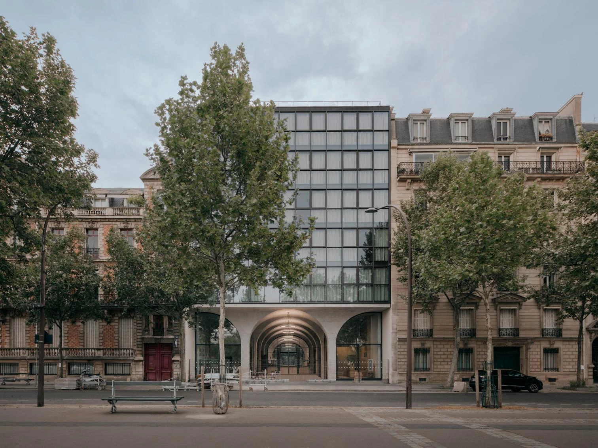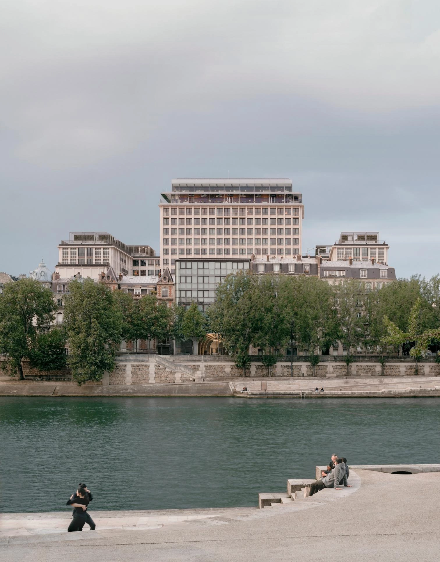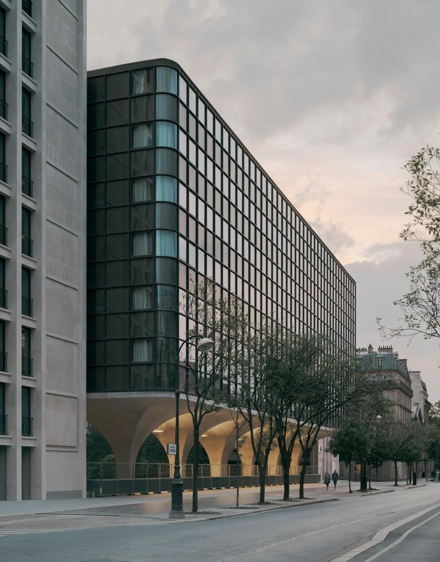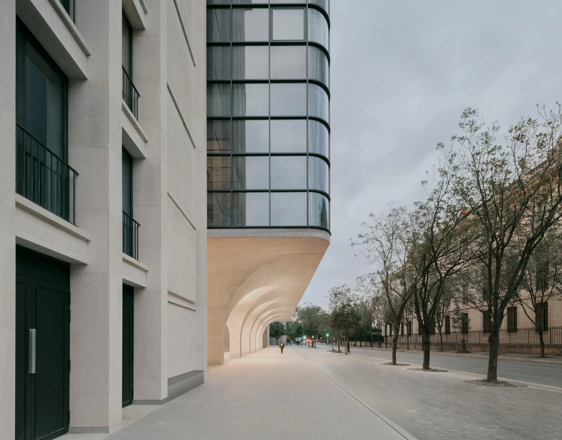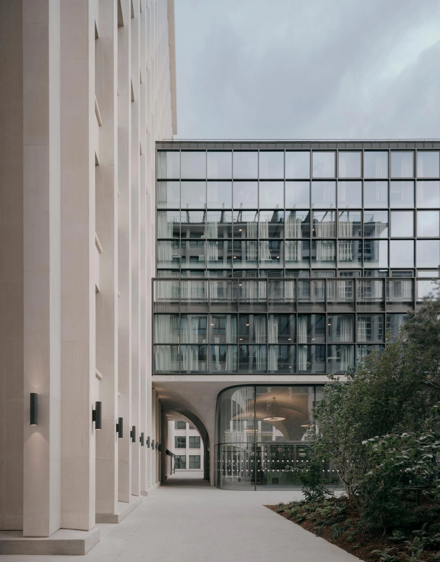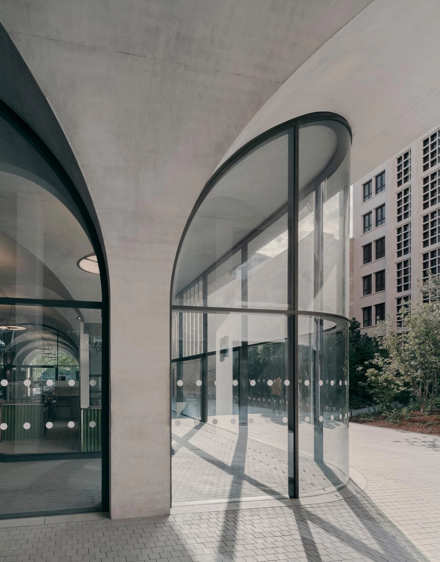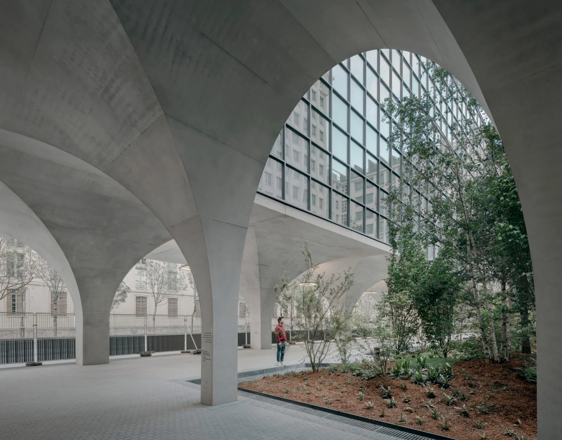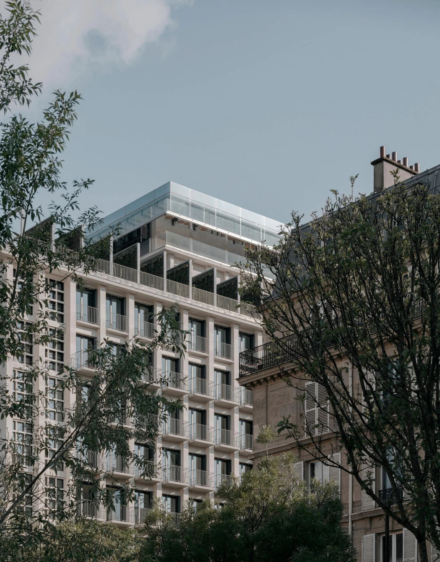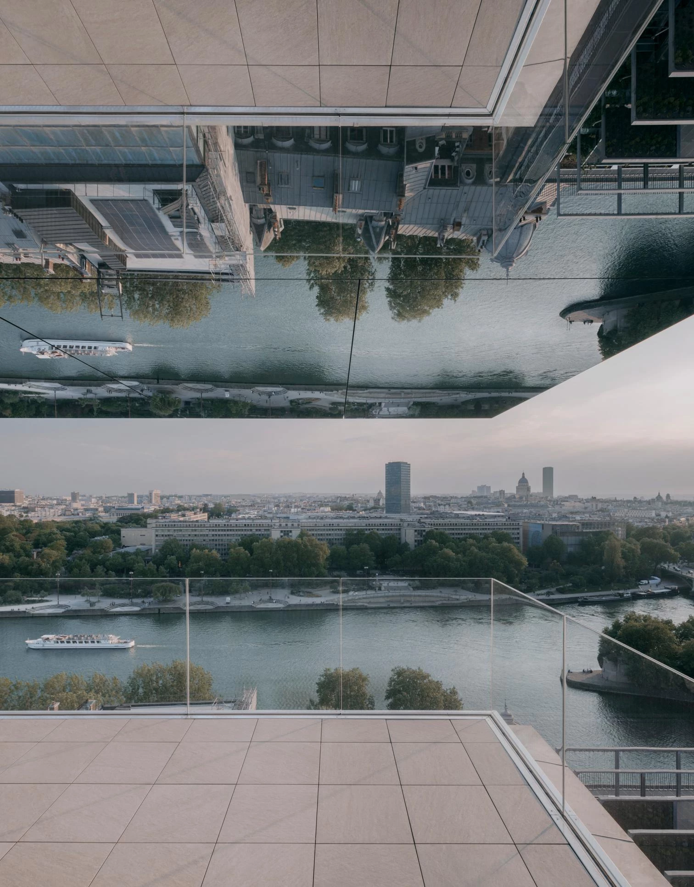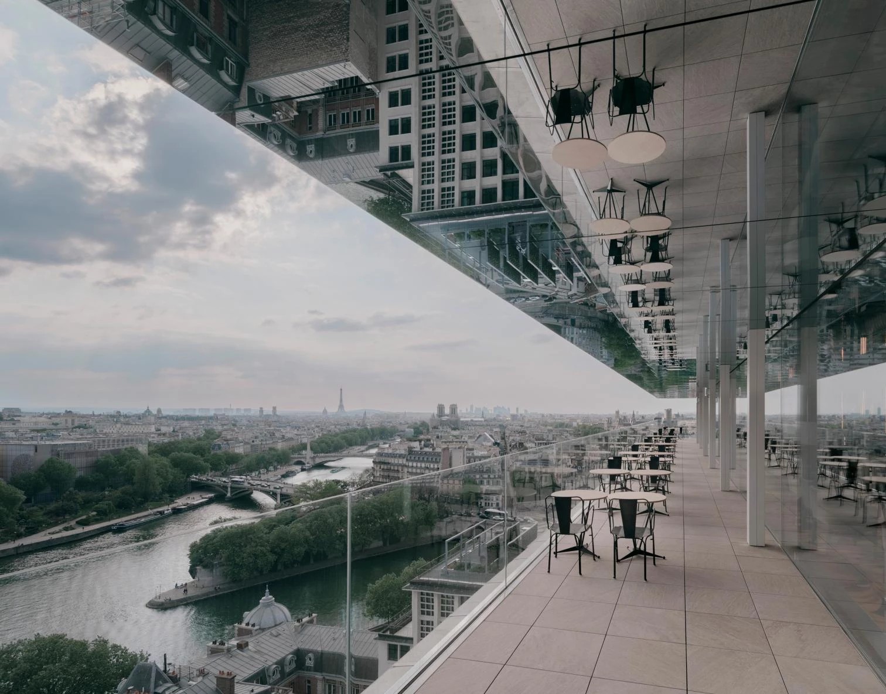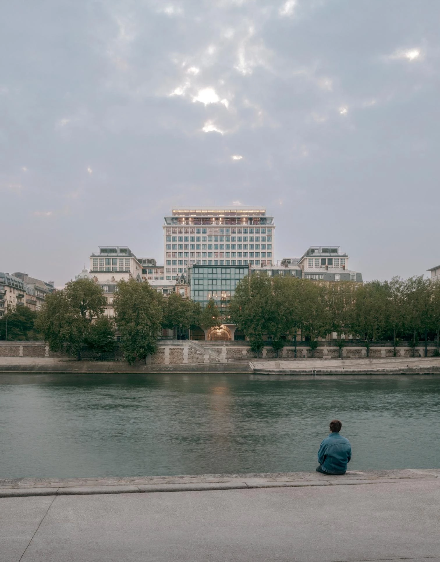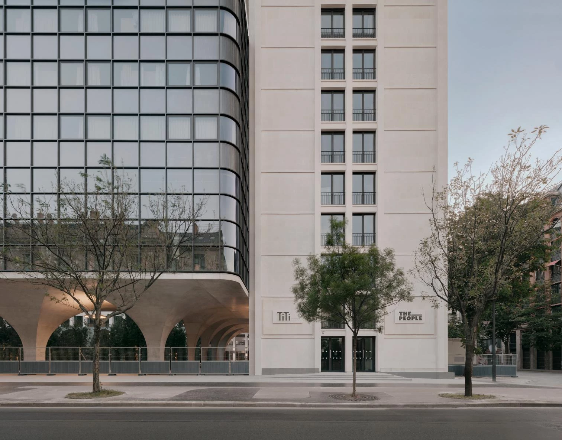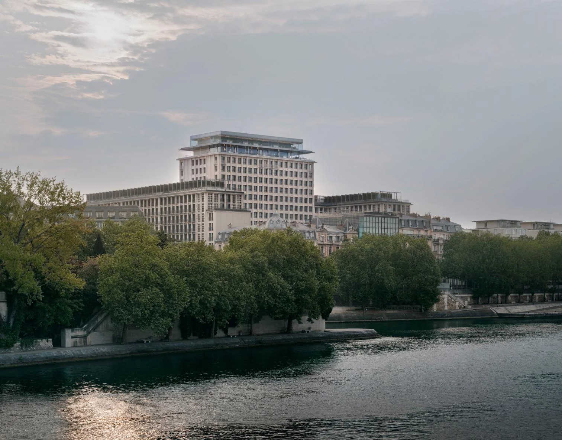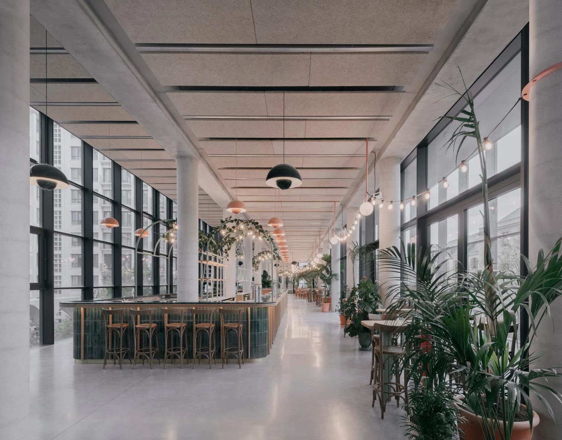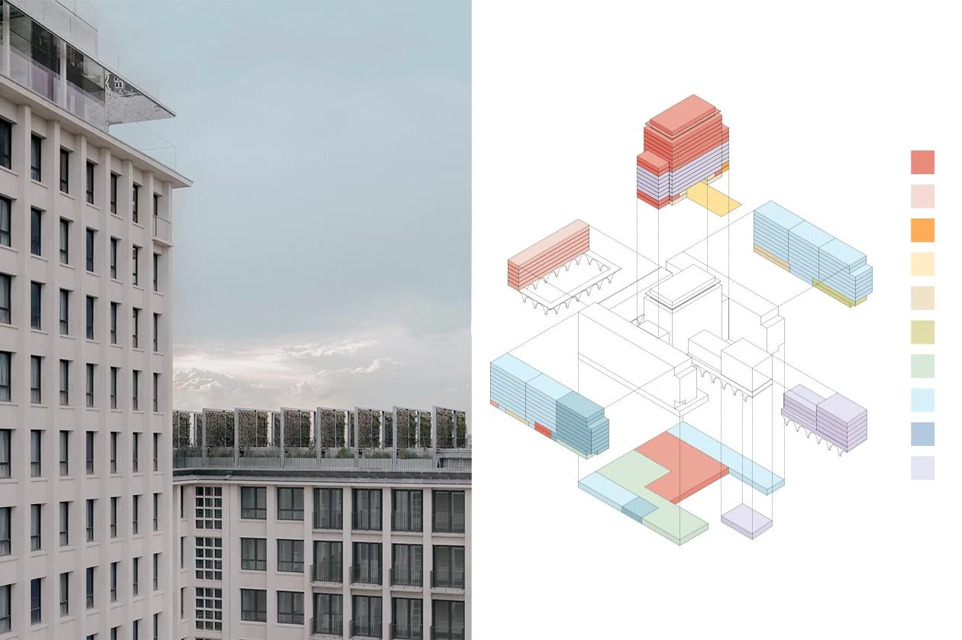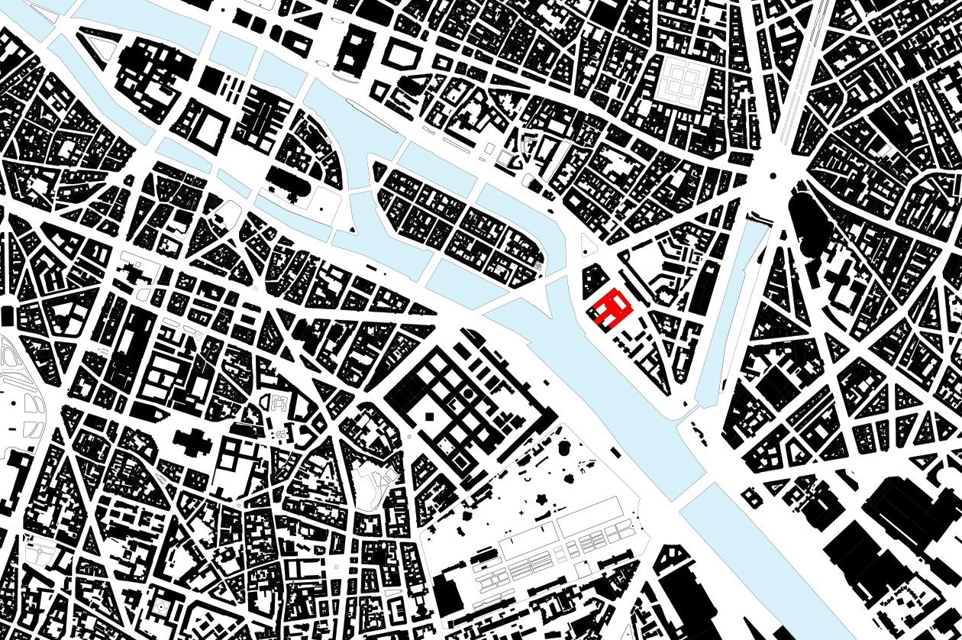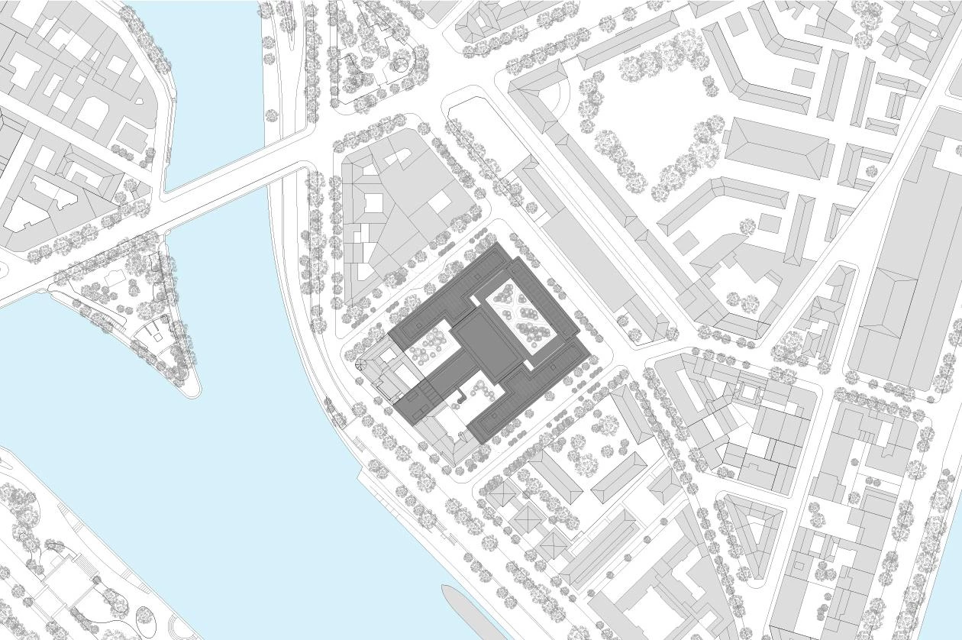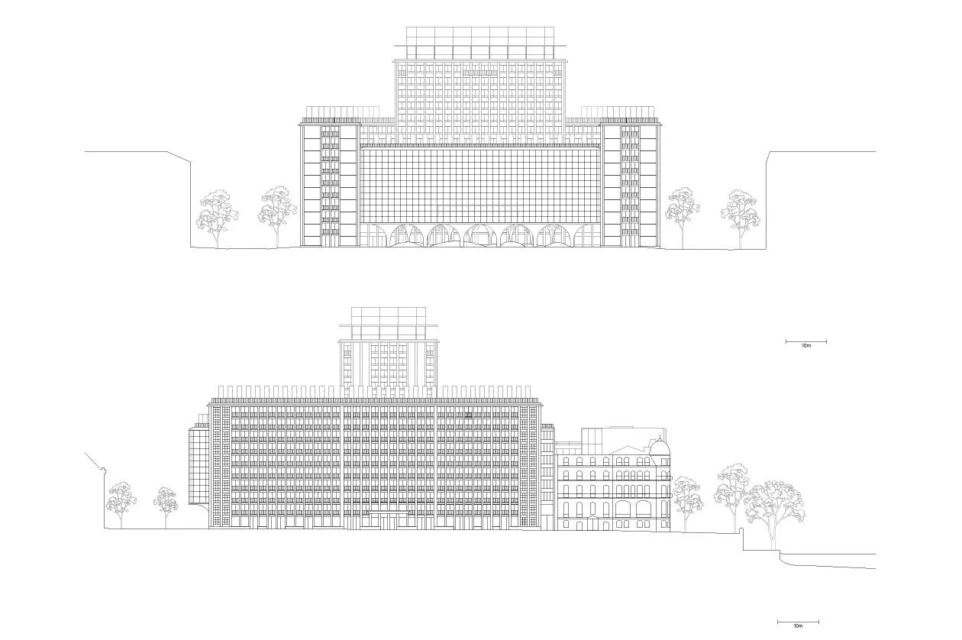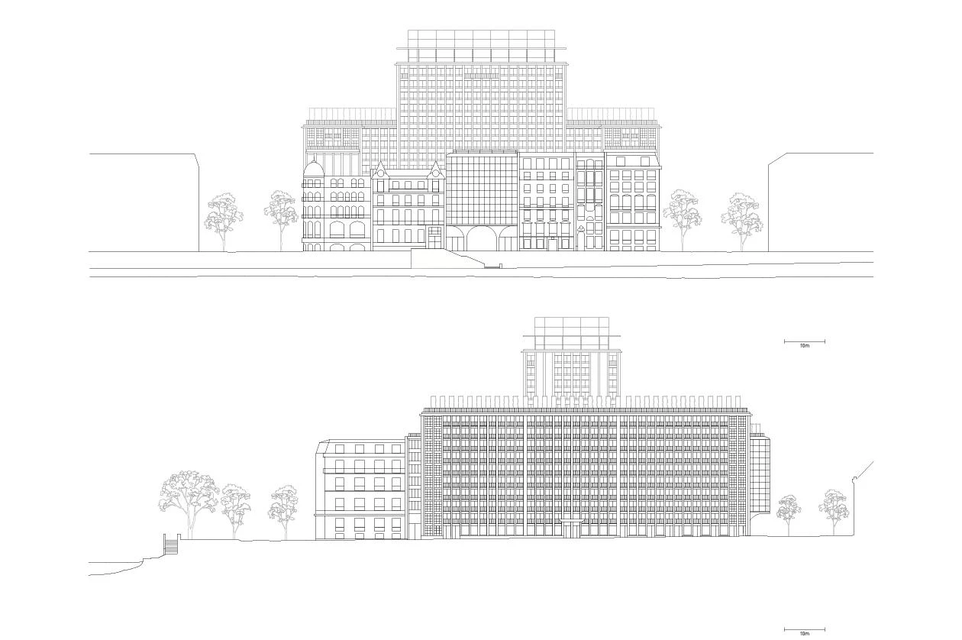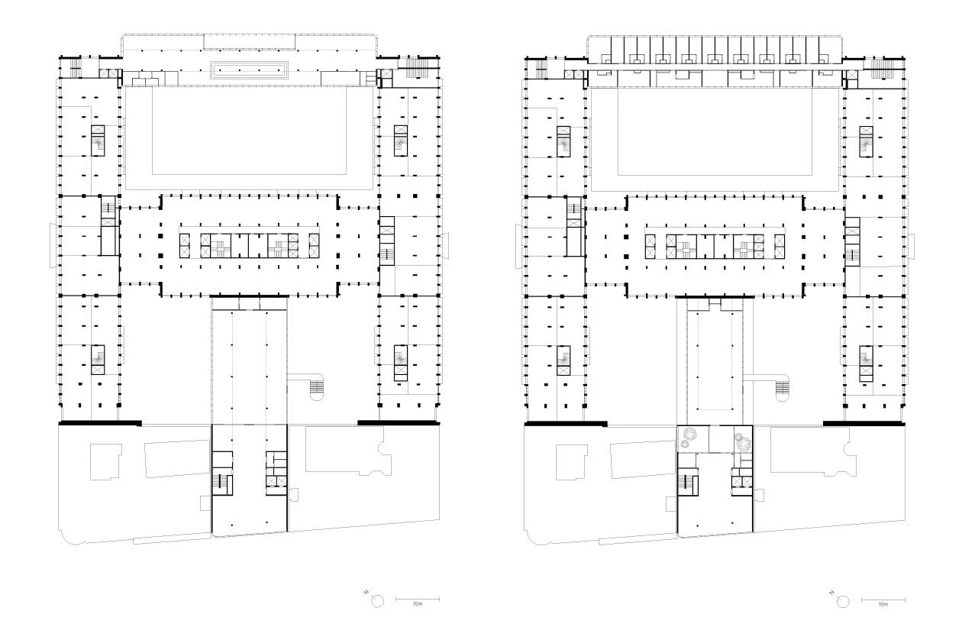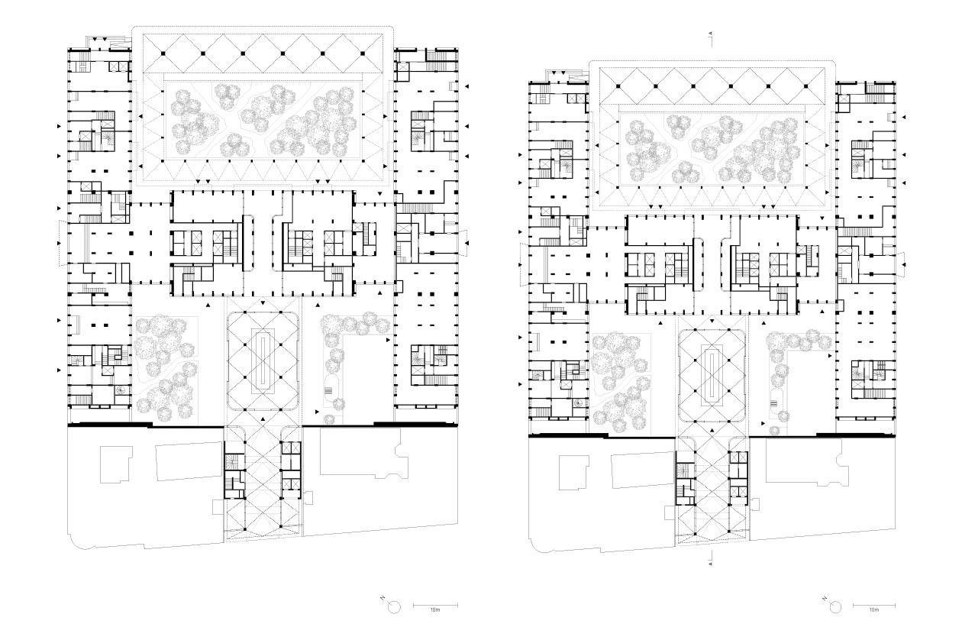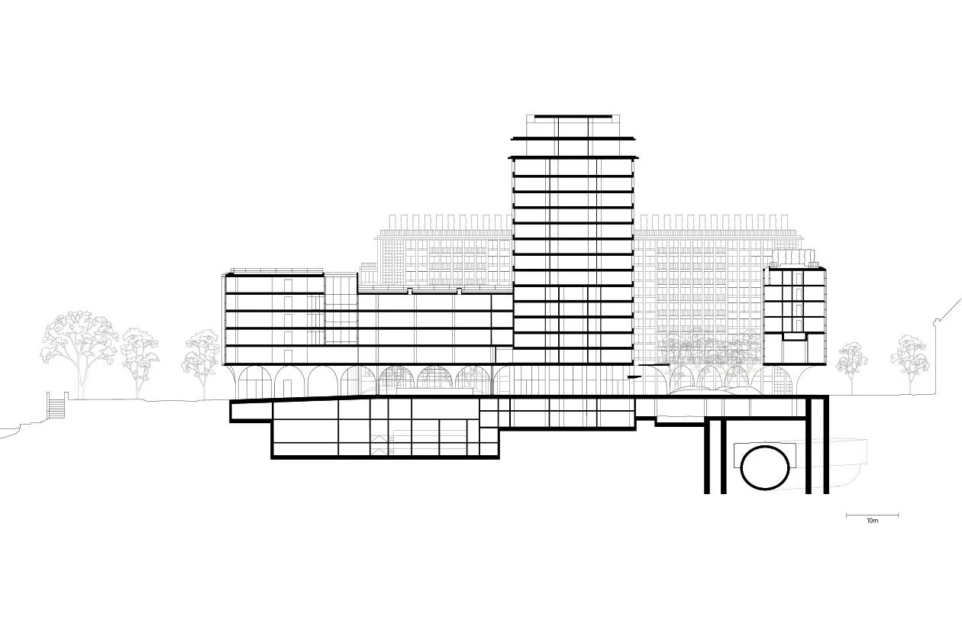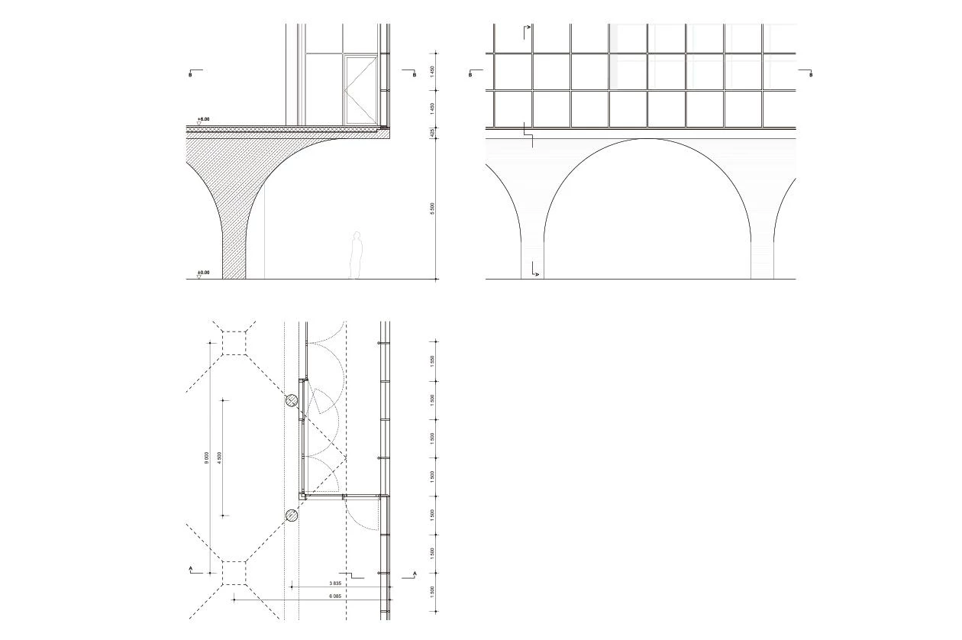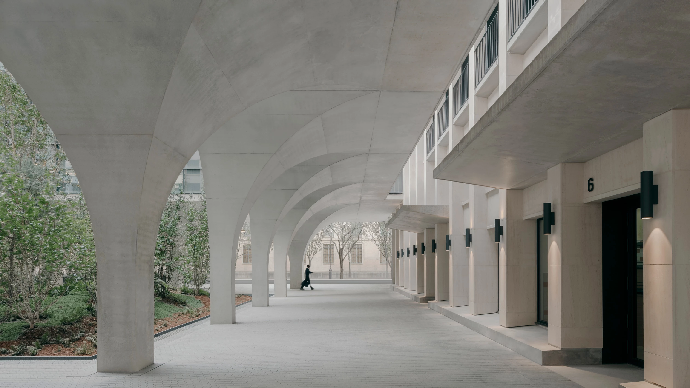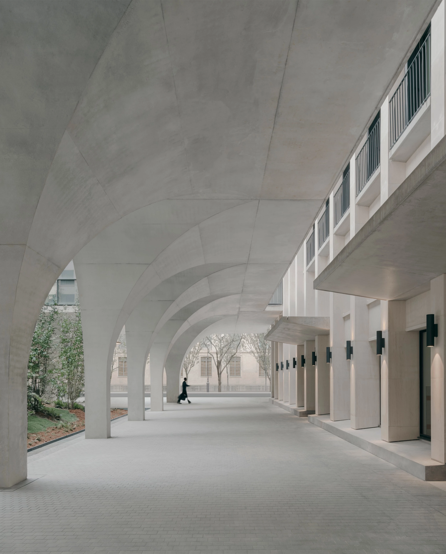Morland Mixité Capitale in Paris
David Chipperfield Architects- Typologies Refurbishment
- Date 2016 - 2022
- City Paris
- Country France
- Photographer Simon Menges
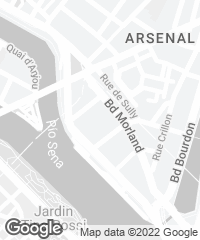
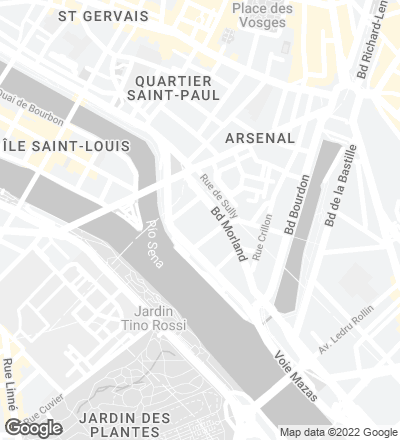
The Préfecture de Paris, a building that originally constructed in the 1960s that housed the city administration, was situated on the banks of the River Seine. The existing ensemble comprised a 16-storey tower flanked by two 9-storey wings, which formed a square facing Boulevard Morland. As a consequence of the grand scale and the repetitive facade grid, the ensemble had a closed off and unapproachable appearance.
The concept by by David Chipperfield Architects Berln comprises the refurbishment, remodelling and extension of the existing ensemble, accommodating different uses: social and private housing, a hotel, a youth hostel, offices, shops, a gallery, a market, and a kindergarten. The previously introverted complex is accessible to the public, transforming it into a lively and open place. Two new building volumes facing the boulevard and the River Seine, which mediate between the scale of the existing and neighboring buildings, contribute to the repair of the city. The volumes are raised above the ground to create a new public axis that provides a route from the boulevard to the River Seine. Load-bearing, vaulted arcades characterize the axis on ground floor level and act as a counterpart to the stringent column grid of the existing ensemble.
