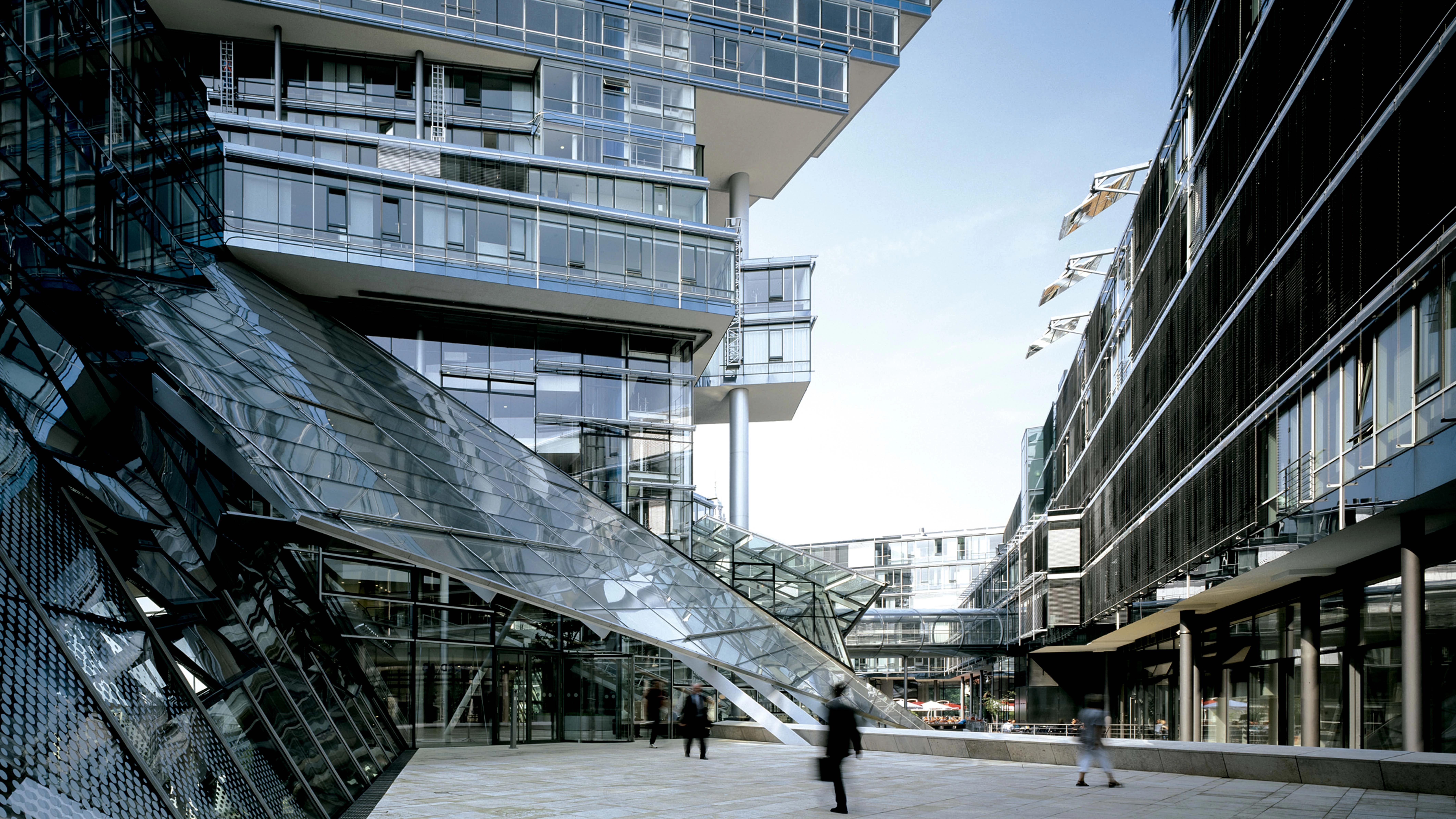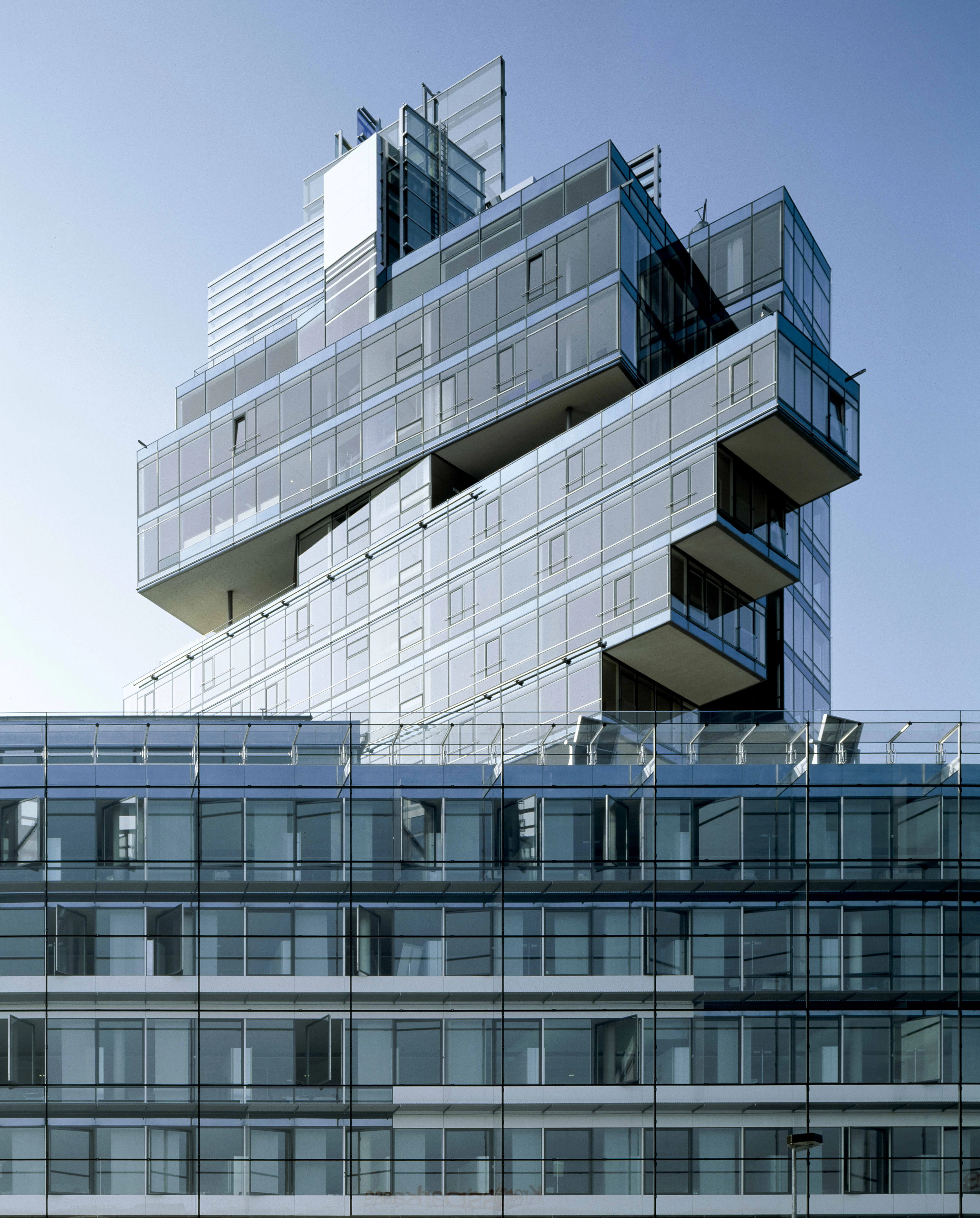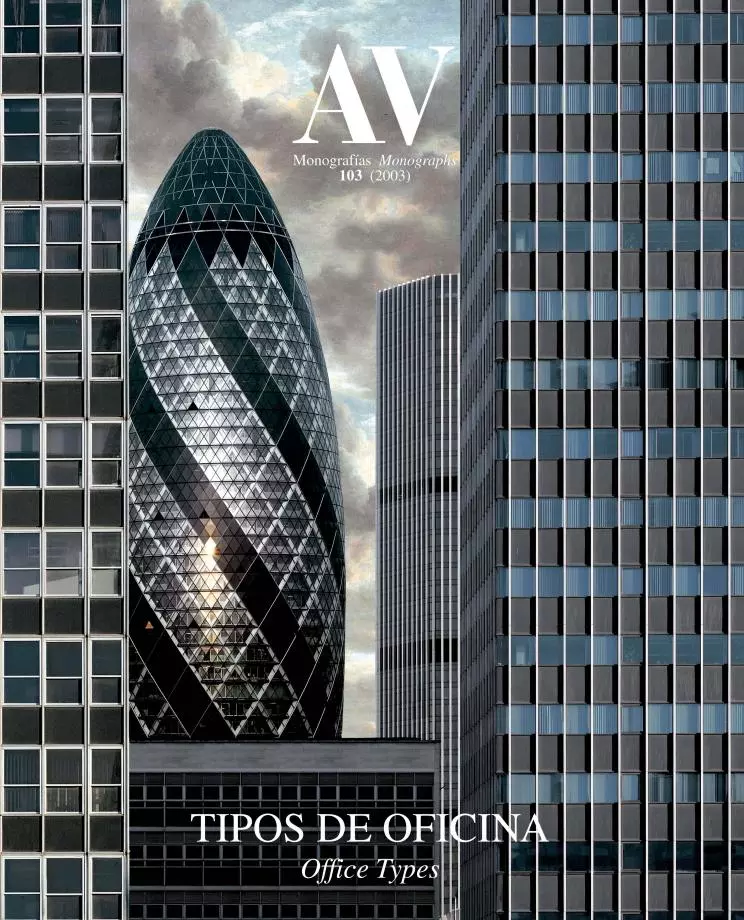Norddeutsche Landesbank, Hannover
Behnisch y Behnisch- Typologies Headquarters / office Commercial / Office
- Material Glass
- Date 1997 - 2002
- City Hannover
- Country Germany
- Photographer Roland Halbe
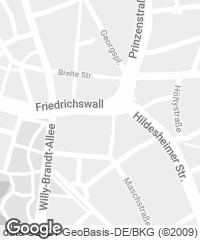
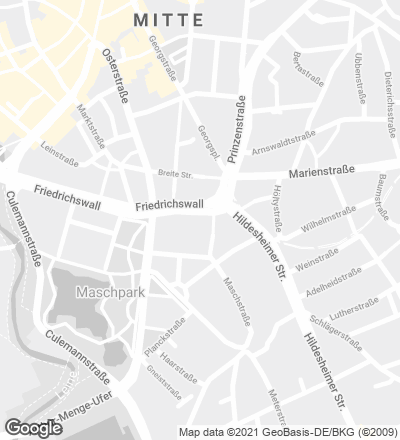
Aside from the gardens of Herrenhausen and the activity of its fairground, the city of Hannover has very few distinctive features. The historic architecture of its urban center, destroyed like in the case of many other German cities during the Second World War bombings, has been replaced mainly by commercial spaces around indistinct pedestrian streets. Determined to alter these dull surroundings, the Norddeutsche Landesbank has decided to raise its headquarters on a strategic plot in front of the town hall, breaking into the calm skyline of the city like a dismembered lighthouse.
With this advertising gesture, the bank has decided to centralize its offices, gathering in one single building its 1,500 employees that were up to now distributed in 16 branches all over the city. Starting from an existing building on the southwest corner of the plot, the headquarters of the bank fill up entirely a block of scattered structures and an L-shaped contour with a six-story perimeter bay that levels with the cornice height of the nearby constructions. From the center of this block’s courtyard rises the tower with which the company building scrapes the urban horizon: 17 floors of offices that, setting themselves apart from the volumetric definition of the miesian prism, resemble a pile of disheveled boxes pointing in every single direction. The staircase, services and elevator core is practically the only element that is repeated in every floor, forming a shaft from which bays of different sizes emerge and upon which they rest. This extrovert disposition from the formal point of view responds at the same time to the ‘open’ attitude of the bank as a service-oriented institution, and the building thereby fills up its ground floor with cafeterias, flower shops, restaurants, an auditorium, an art gallery, gardens and ponds which are publicly accessible.
With the purpose of bringing the interior and the exterior together, glass is the main protagonist in the materialization of this project. Its double facades play a crucial role in the interior conditioning, acting as ventilation conducts for the natural cooling system that replaces air-conditioning. The blinds in this cavity allow to control solar radiation, letting the users adjust the environmental conditions of their workspace. The transparency of the enclosure is especially noticeable at night, when the interior is illuminated by diodes and the building is transformed into a sort of urban lighthouse...[+]
Cliente Client
Norddeutsche Landesbank
Arquitectos Architects
Günter Behnisch, Stefan Behnisch
Colaboradores Collaborators
Günther Schaller, Martin Haas, Jörn Genkel
Contratista Contractor
Glasfischer Glastechnik (fachada facade)
Fotos Photos
Roland Halbe

