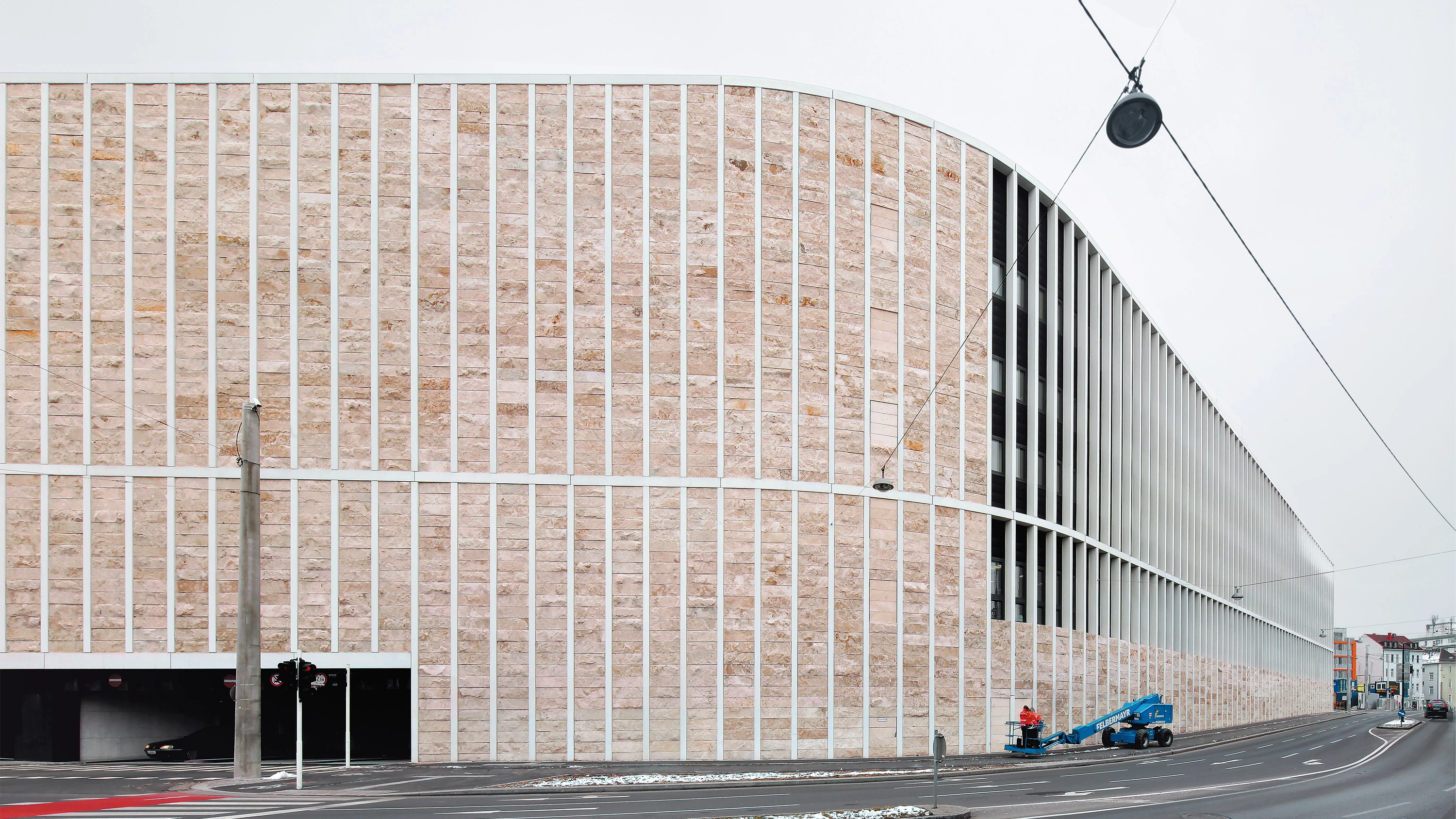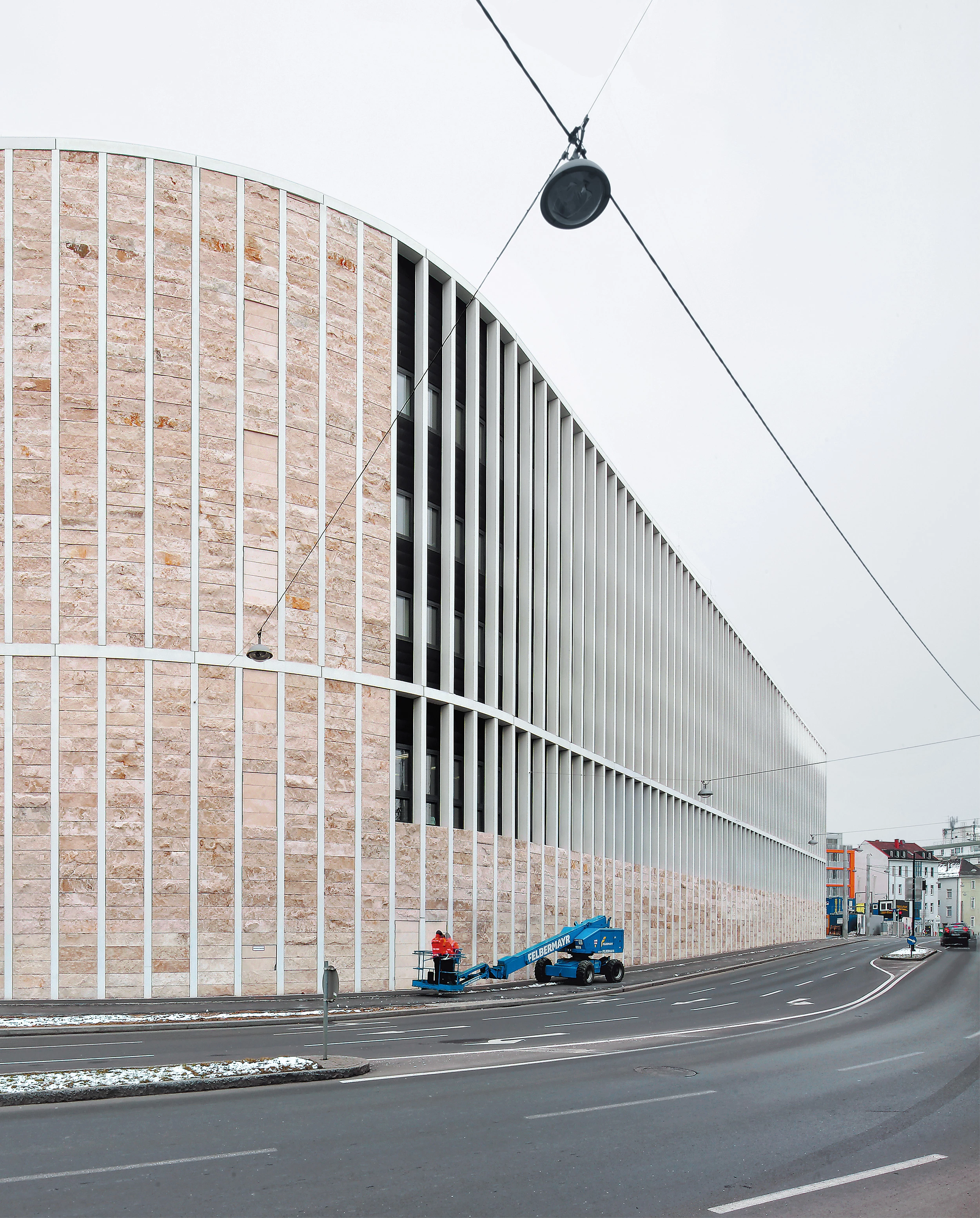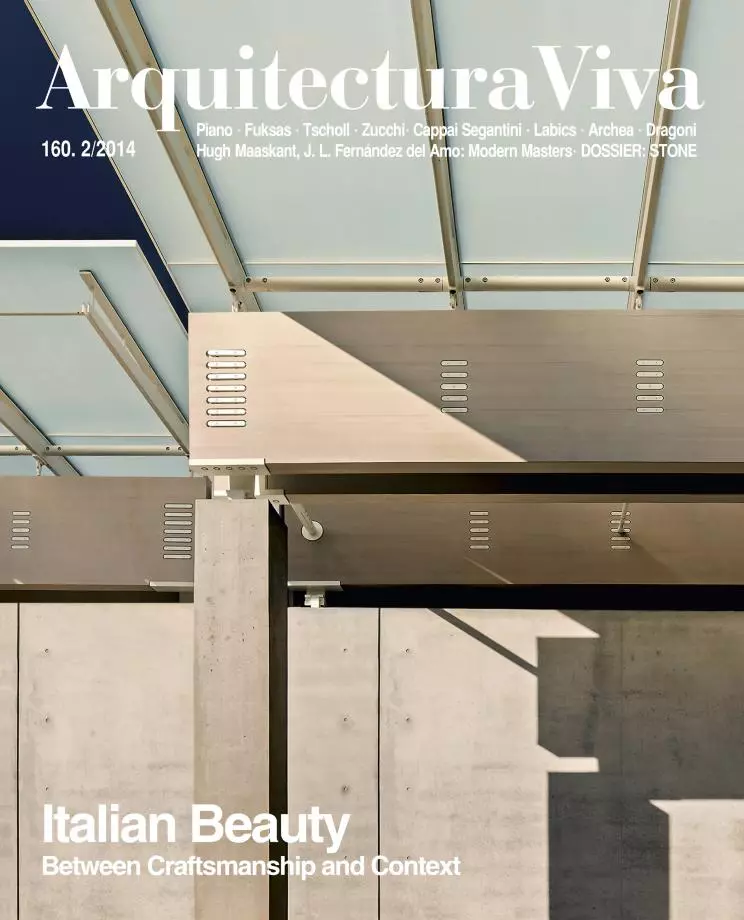Opera House of Linz
Terry Pawson- Typologies Culture / Leisure
- Material Stone
- Date 2013
- City Linz
- Country Austria
- Photographer Helmut Karl Lackner
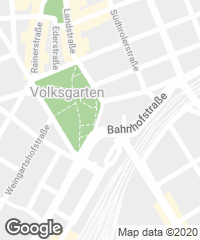
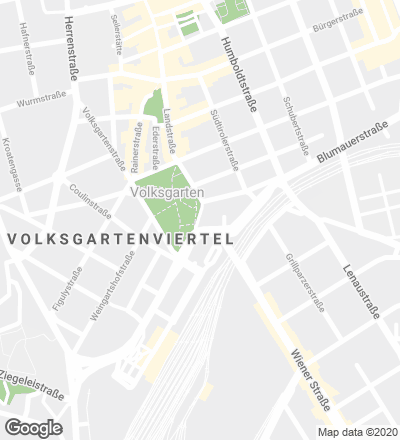
The new opera house of Linz is located between the station and the center of this historic Austrian city. Its form was determined by the shape of the lot, which borders on its short side with a public park, and on the other side with the railway tracks and a sinuous street. The new opera house opens on to both the park and the welcoming scheme of the old quarter with a facade where the transparency of glass is predominant, but closes up on the side facing the traffic of cars and trains with a hermetic enclosure whose stretch of almost two hundred meters is barely nuanced by the gentle curvature of the building.
In spite of its hermetic nature, or maybe precisely because of it, this curved facade is what gives character to the new complex. It is composed of a rigorous modular order of structural ribs of exposed reinforced concrete, arranged at 1.5-meter intervals and rigidified with two horizontal bands. The gaps between ribs have been tightly filled with a cladding of Roman travertine of a rough finish. Fixed by anchors of stainless steel to the ribs, the plaques of stone constitute the outer layer of a ventilated facade that, besides an air chamber, features an impermeable thermal insulation system 20 centimeters thick, attached to the rear surface of a concrete wall.
The overall aesthetic effect created by the contrast between the raw gray surface of the concrete ribs on the one hand, and the smooth beige travertine filling on the other, has been complemented in the theater building’s interior spaces with the effect produced by the other stone claddings, especially polished Untersberg marble, a local material that blends well with the wooden and prepatinated metal details that make up the rest of the project.
Obra Work
Edificio para Ópera Opera House of Linz (Austria).
Fecha Date
2006-2008 (diseño design); 2009-2013 (proyecto y construcción project and construction).
Superficie construida Floor area
52.420 m².
Ocupación Footprint
10.770 m².
Cliente Client
Land Oberösterreich / TOG / OÖ Theater und Orchester / MTG, Musiktheater Linz.
Arquitecto Architect
Terry Pawson, www.terrypawson.com / Architektur Consult, www.archconsult.com
Equipo de proyecto Project team
C. Halm, M. Klausecker, B. Anderl, J. Correna, V. Boyer, S. Fleischhauer, M. Lyzyczka, H. Sadler, C. Wassmann, I. Zapata, M. Priehse, E. Planck, M. Yükseltau, D. Hohl, T. Sablatnig, I. Tgodorcevic, A. Viertler.
Colaboradores Collaborators
Archinauten / Andreas Dworschak, Wolfgang Mühbachler, Yann Riedel, Erna Brunnermeier, www.archinauten.com
Consultor de estructuras Structural engineering
Schimetta Consult, www.schimetta.at
Consultor de electricidad Electrical engineering
Kress & Adams, www.kress-adams.com
Consultor de instalaciones Services engineering
Wagner & Partner, www.ztz.at
Instalaciones especiales teatro Stage engineering
Theatre Projects Consultants, www.theatreprojects.com
Dirección obra Construction manager
Spirk & Partner, www.spirk.at
Fotos Photos
Helmut Karl Lackner.

