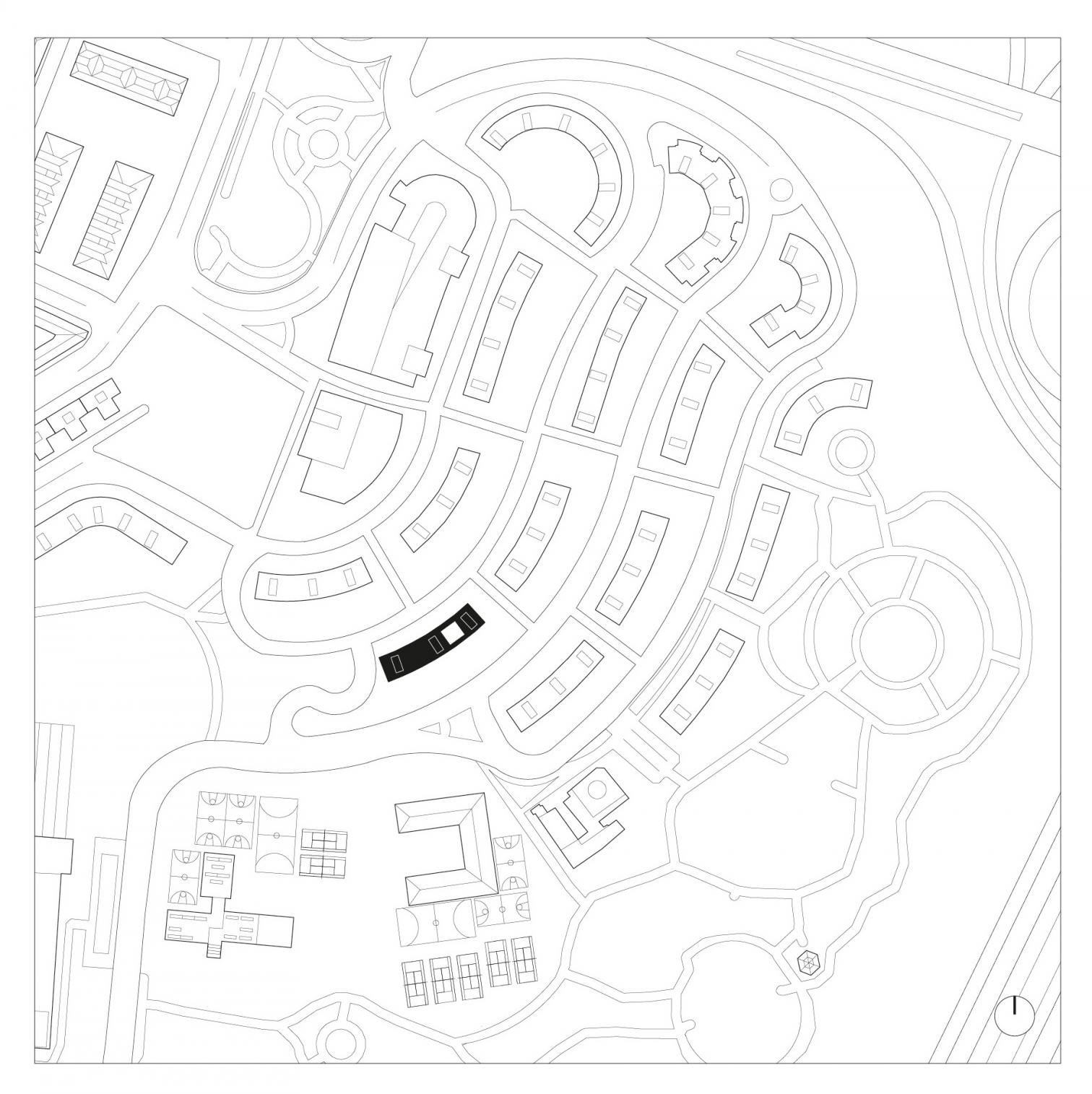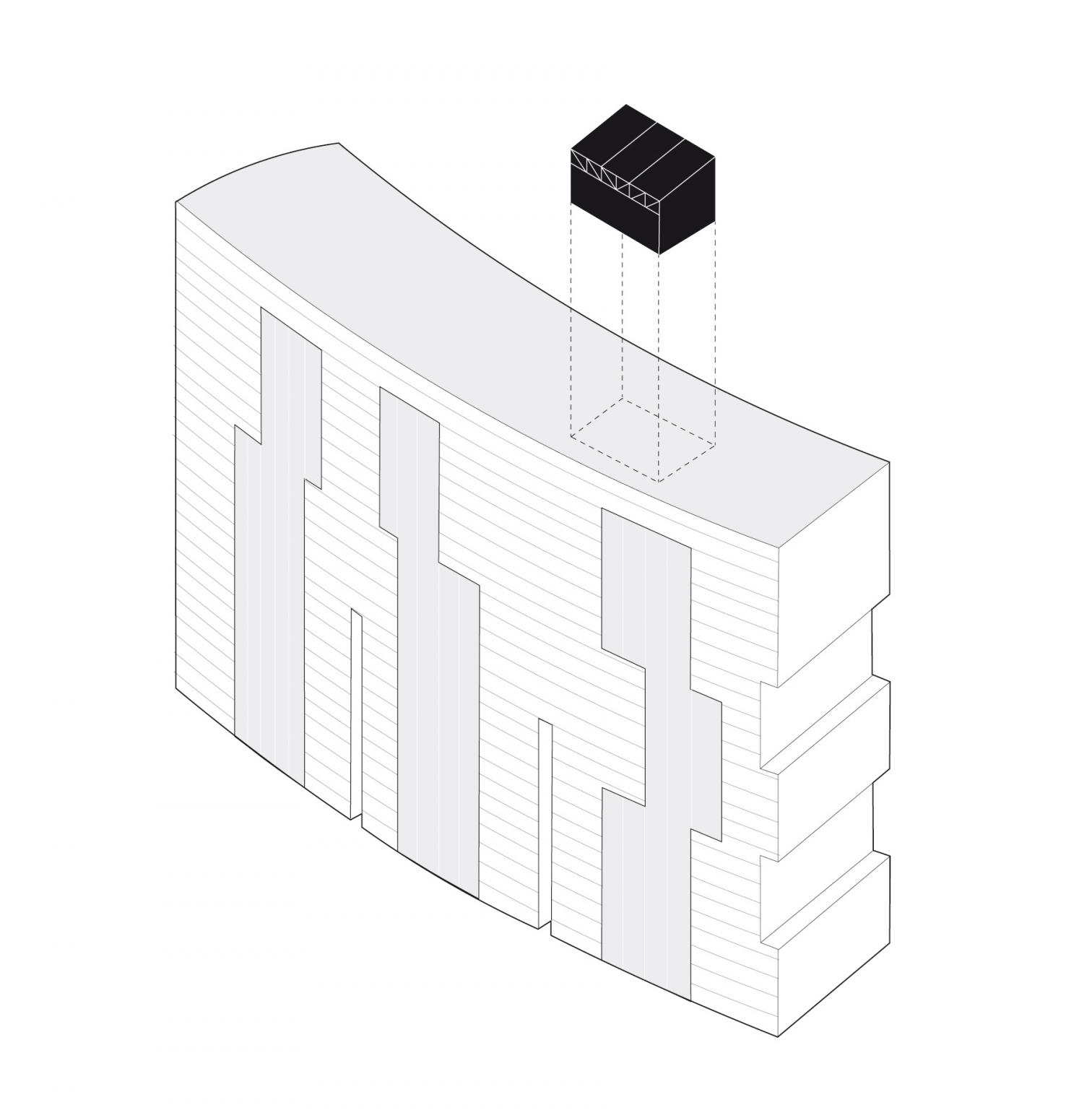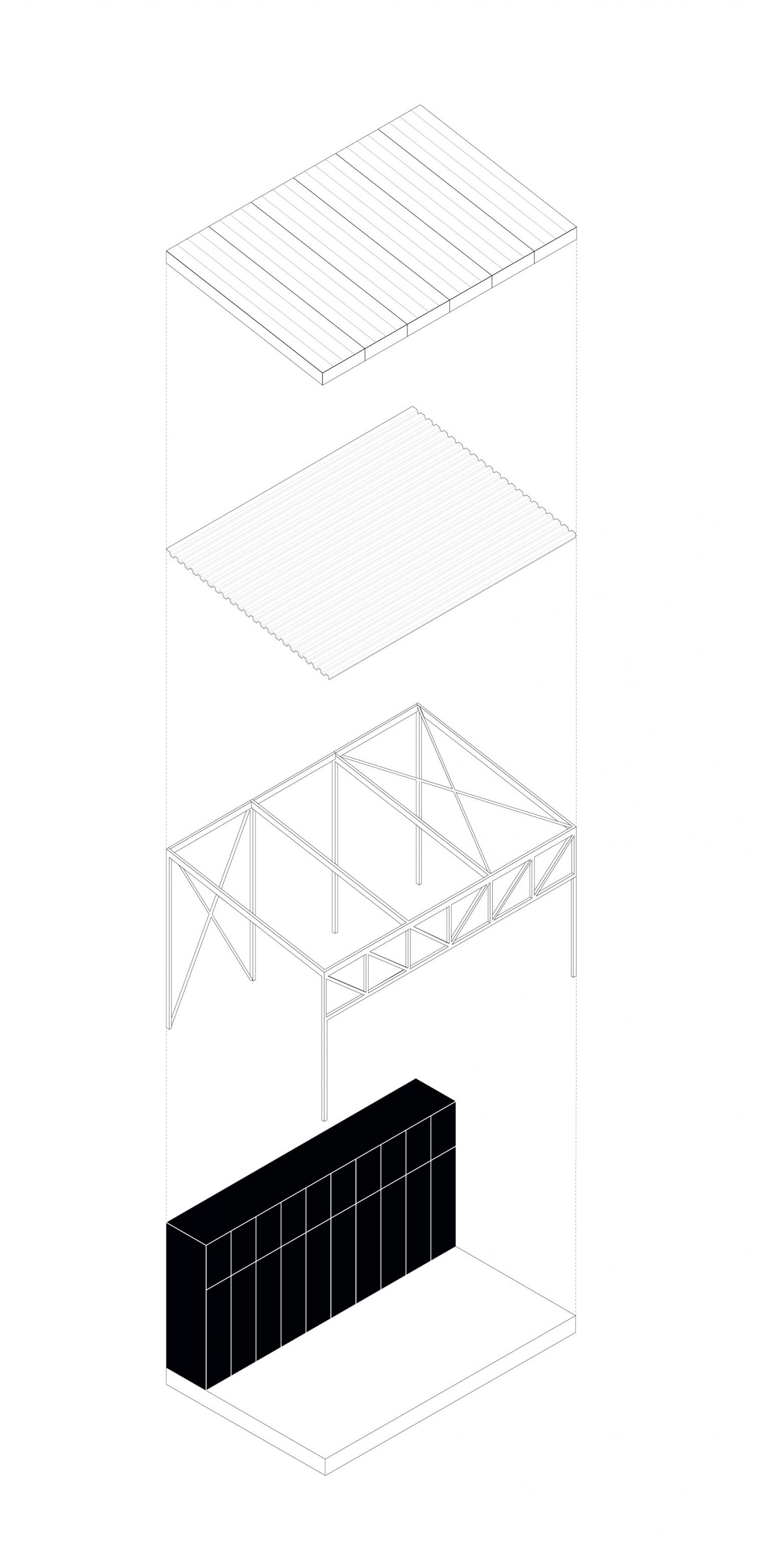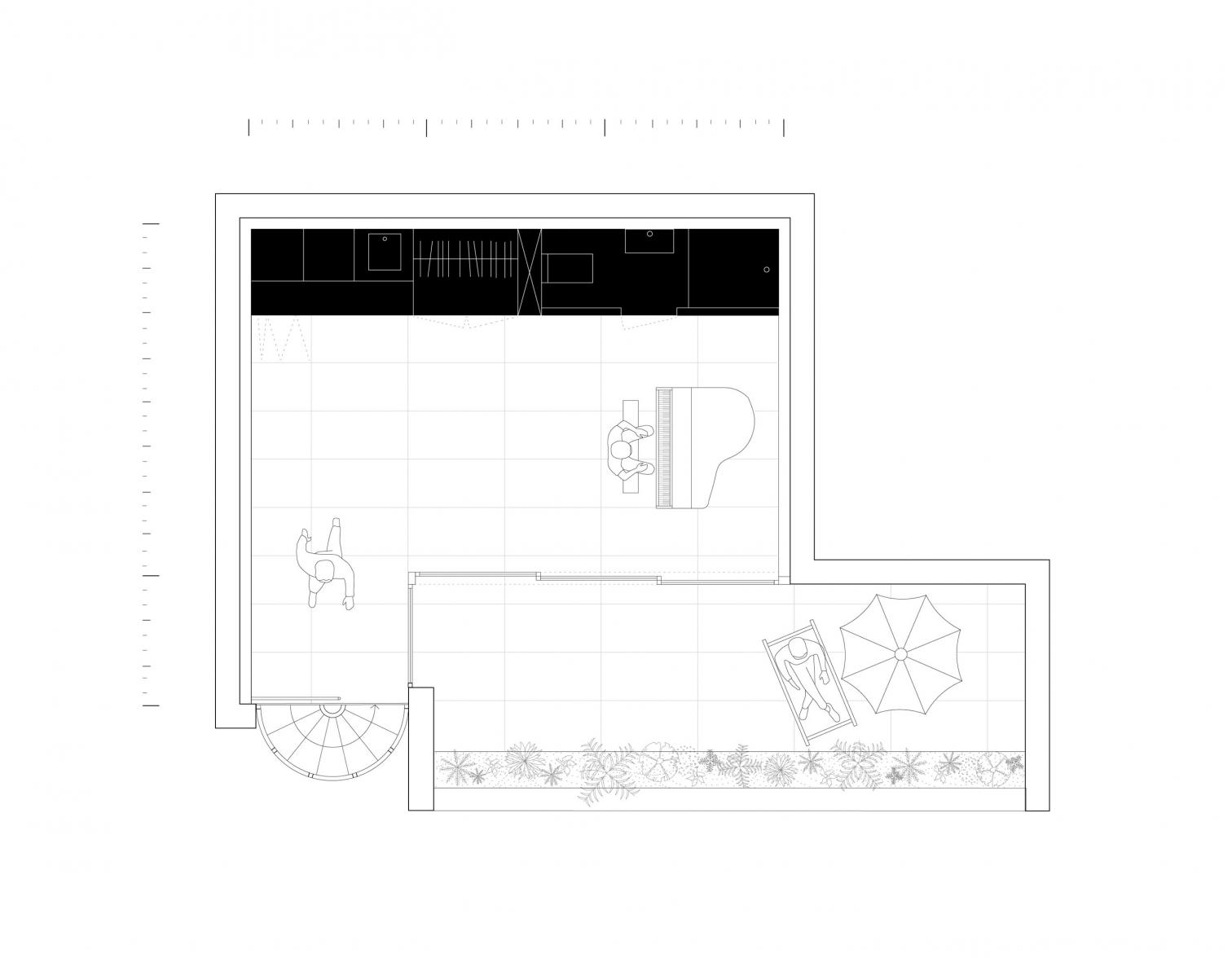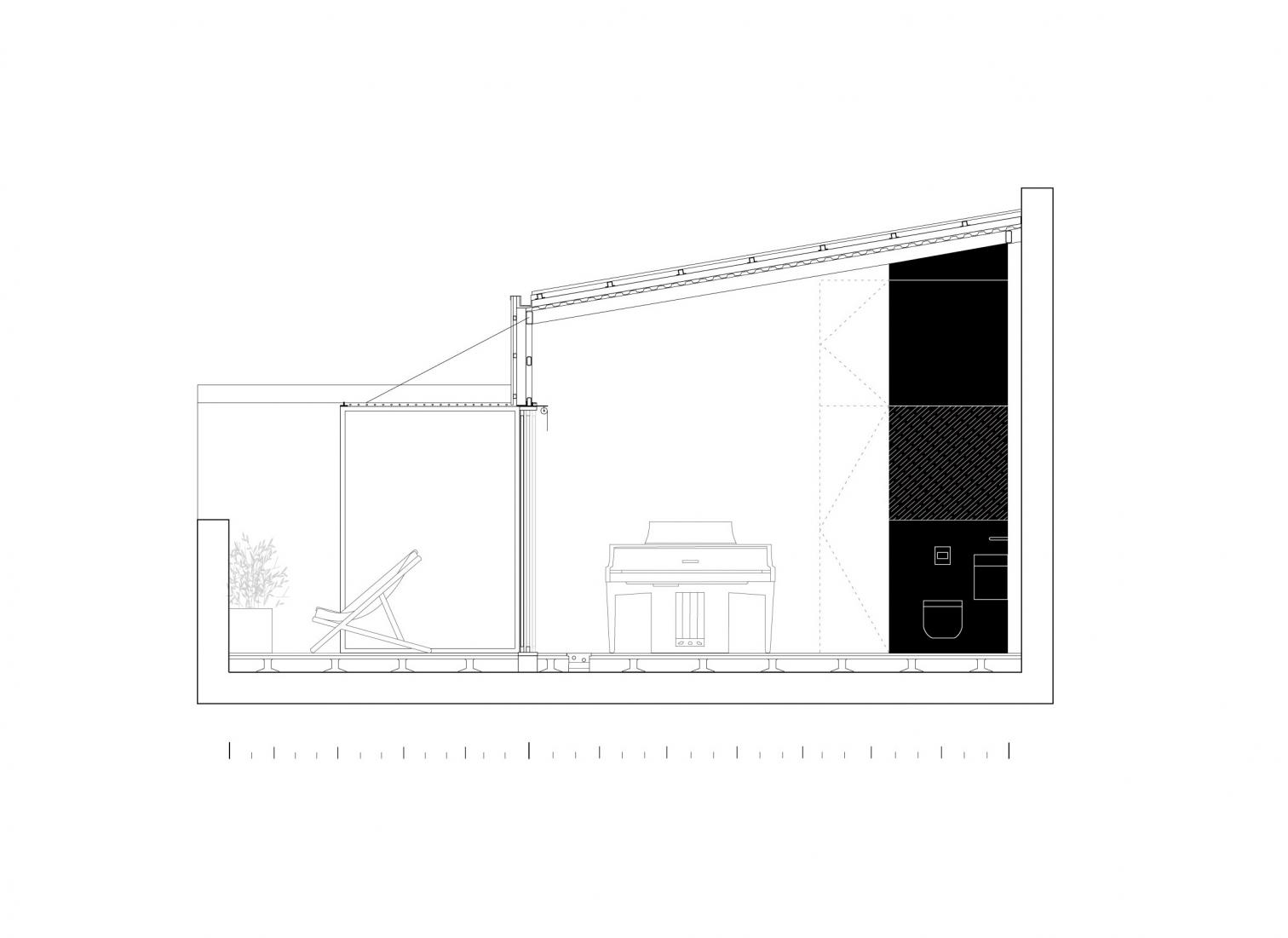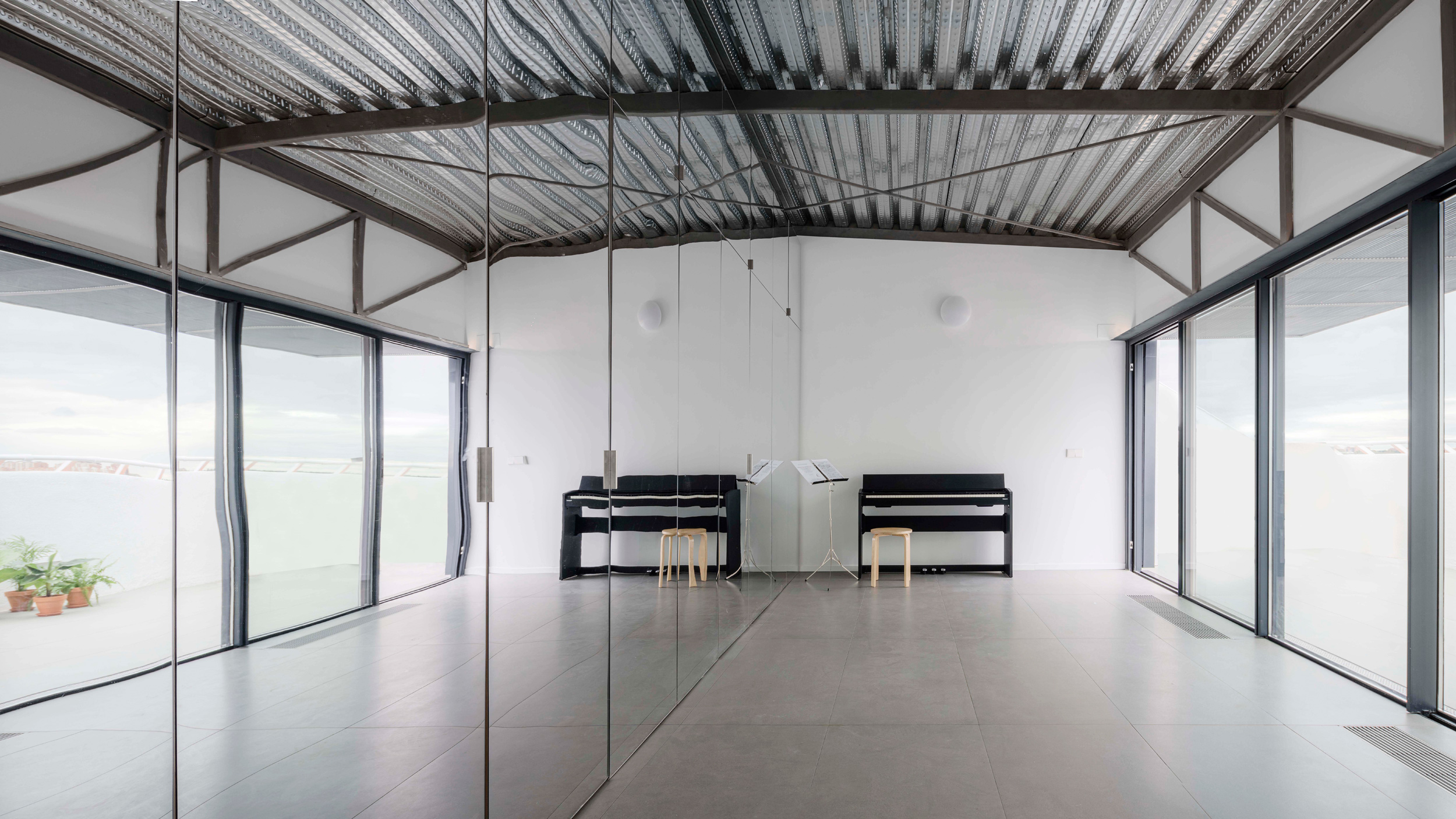Performing Pavilion in Madrid
SOLAR- Typologies Housing Renovation
- Date 2023
- City Madrid
- Country Spain
- Photographer Imagen Subliminal
Performing Pavilion is a revision of the home-workshop, proposing it as a new paradigm for the link between the work of art, the place where it is created, and contemporary lifestyles.
Resulting from the enlargement of an existing unit, this space which is a physical and symbolic setting for artistic production is conceived of as a catalyst for the creative process of an artist whose work combines music, dance, and performance. The final scheme, a simple container that draws from our imageries of artists’ studios (large windows, multipurpose spaces, and a reduced palette of materials), addresses three principal concepts.
More than a roof over our heads
Traditionally, roofs were never anything more than the protective tops of buildings, keeping rain and cold from entering from above. Current political frameworks and building codes dismiss these ‘hidden’ spaces as a secondary layer of the city, leaving aside photovoltaic panels and green roofs.
Designed as a prototype of occupation, the pavilion rises on the rooftop of an apartment block, and harnesses the potential that such spots offer in terms of being an opportunity to address the pressing problems of our time: the climate emergency, the shortage of land, the housing crisis, and the scarcity of resources.
Logical Logistics
The second concept addresses the logistical complications of the pavilion’s site: a 15-floor building equipped with a small freight elevator (just 1.3 x 1.1 x 2.15 meters) is the only means of transporting material up and down. With this in mind, we opt for a construction system based on an assemblage of small steel elements: a framework of pillars, beams, and a truss. This results in a spatial structure that shapes the external volume and frees the interior of supports. In addition to solving the initial problem, the system allows possible dismantling and subsequent reuse of all elements, reducing the complex’s final carbon footprint.
Elastic Space
Finally, the nature of the artist’s work requires a spacious and versatile interior, one which can provide all that the different disciplines converging in his creations call for, not to mention the changing everyday needs of his family. In response to these conditions, the support program—a kitchen, a bathroom, and storage—is fitted into a 1.1-meter band, allowing for a single large workspace—6.5 x 3.5 x 3.5 meters—that is autonomous, flexible, indeterminate, and open to a generous terrace. Perception of size and scale is altered by the mirror cladding of the ‘equipment wall.’ With its reflections of the structure and the city’s horizon, the space changes over the course of the day.
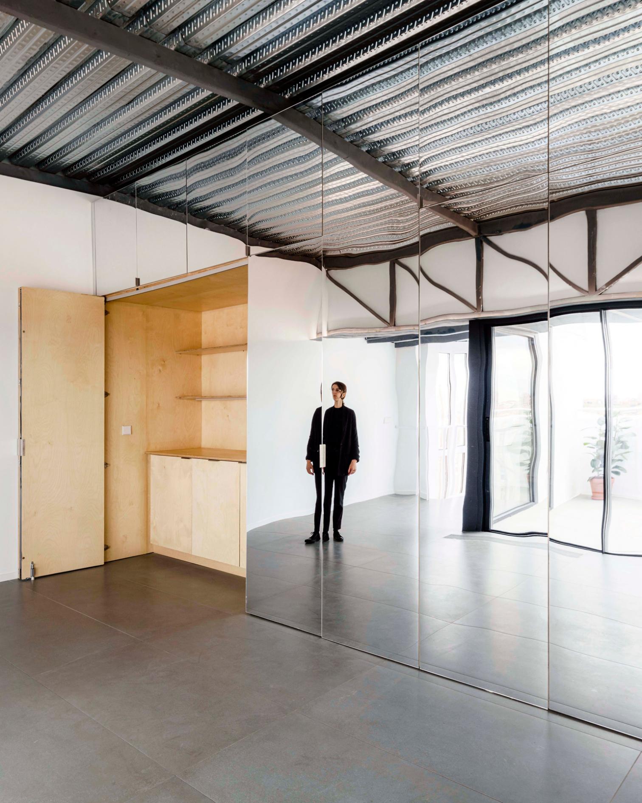
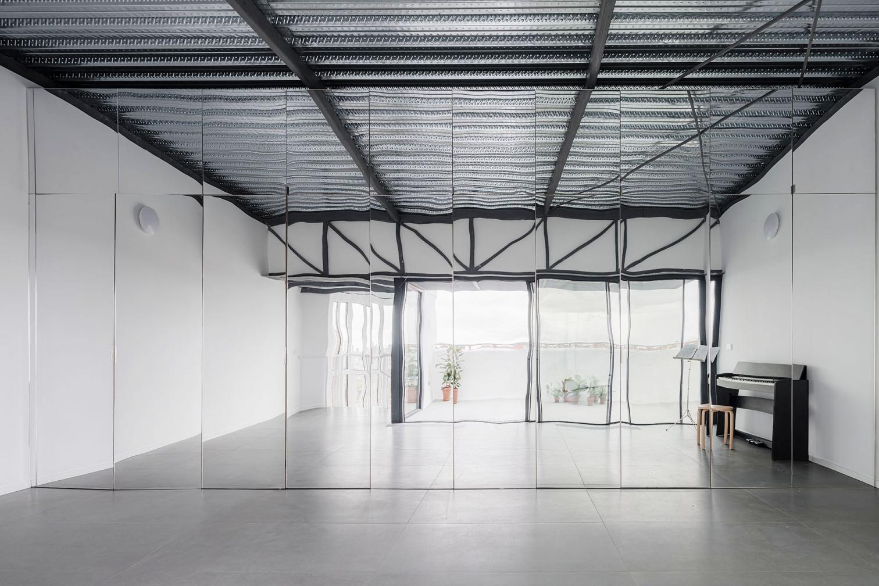
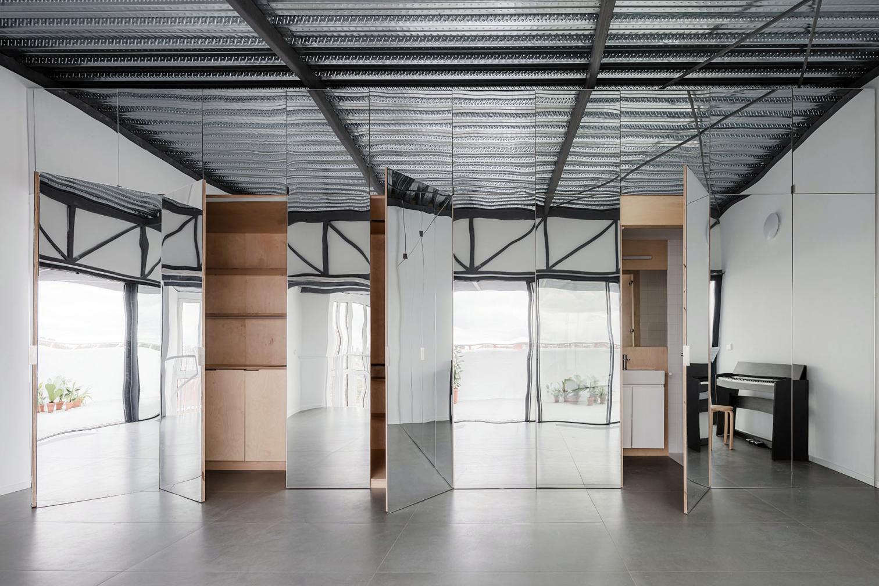
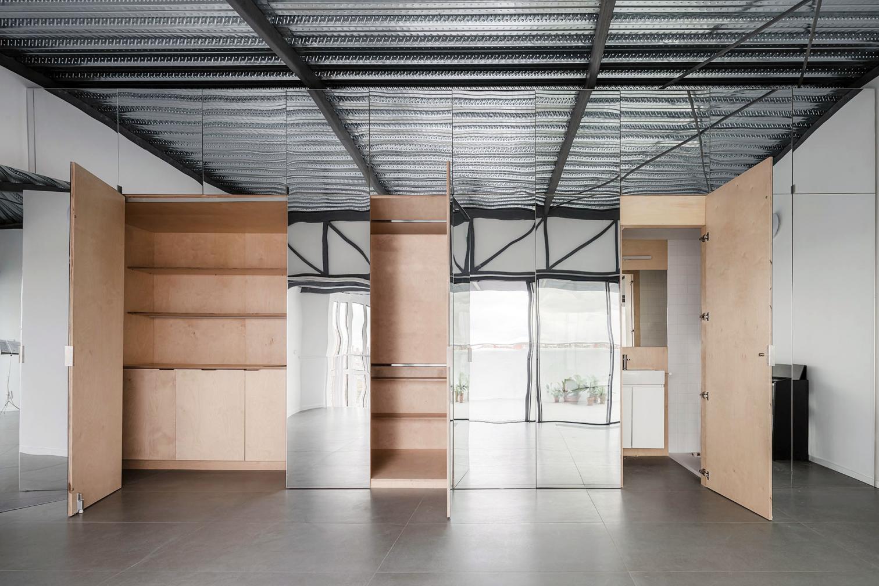
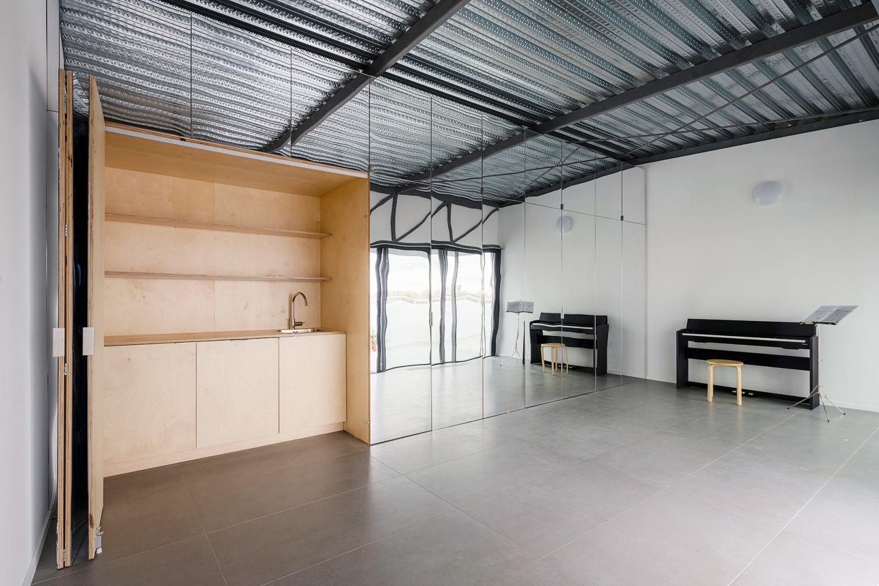
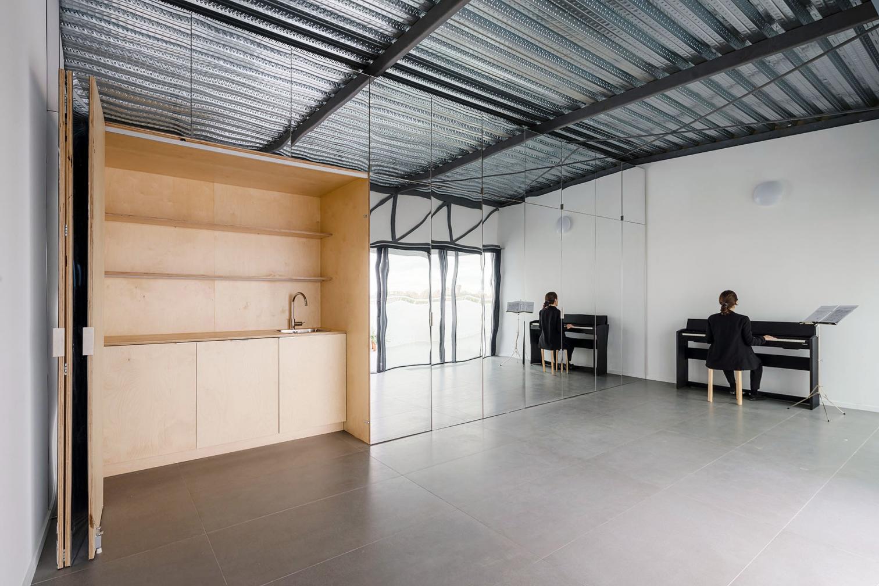
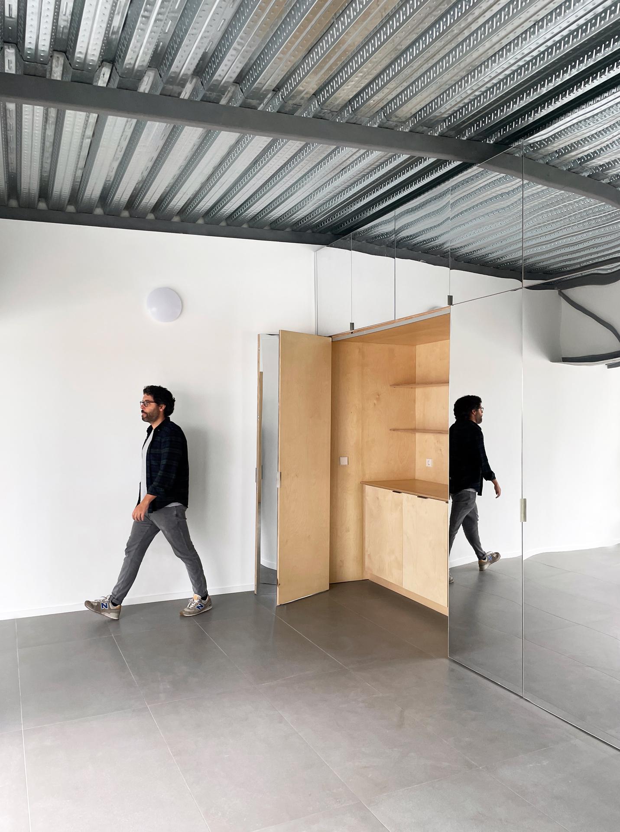
Foto: Solar
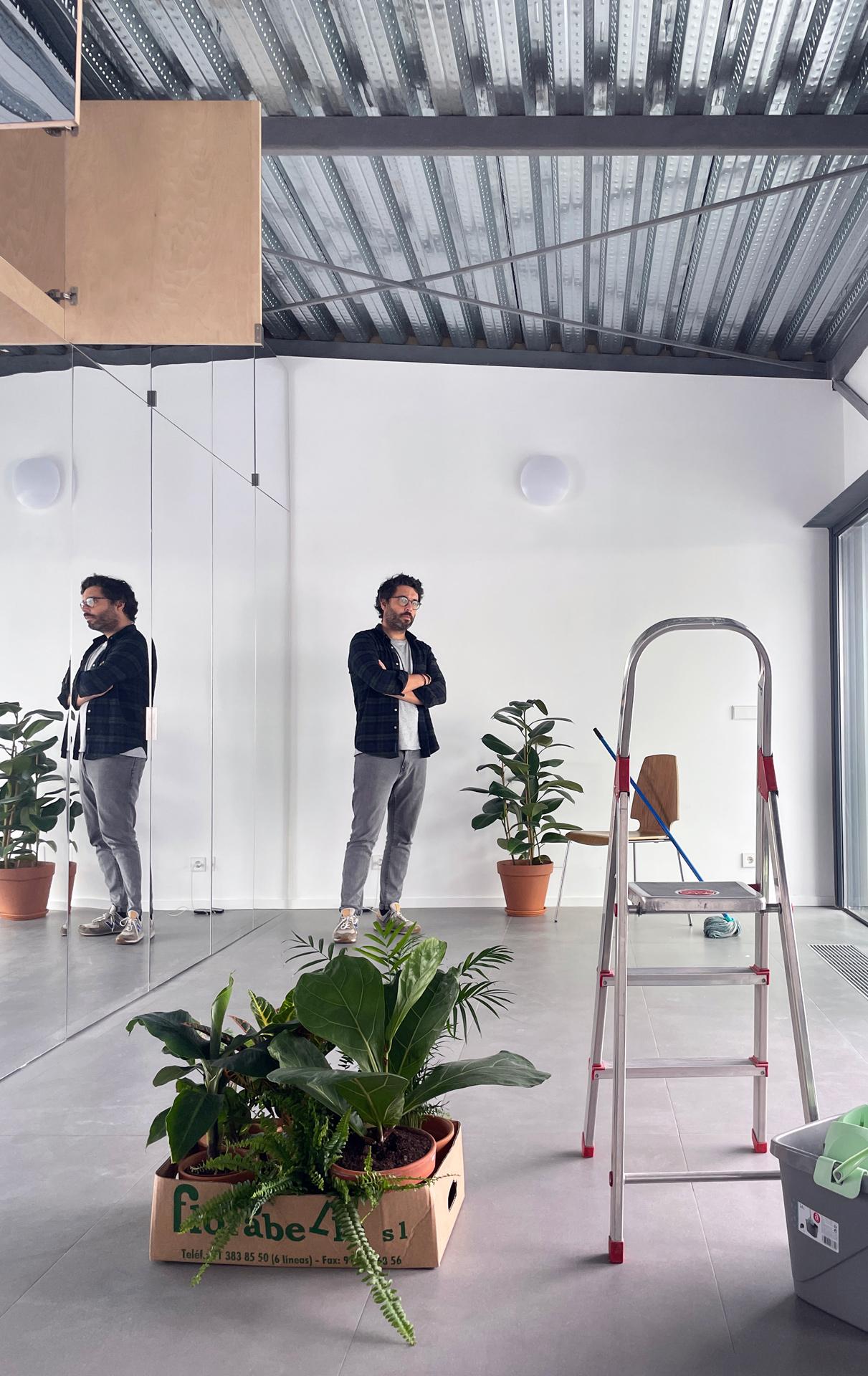
Foto: Solar
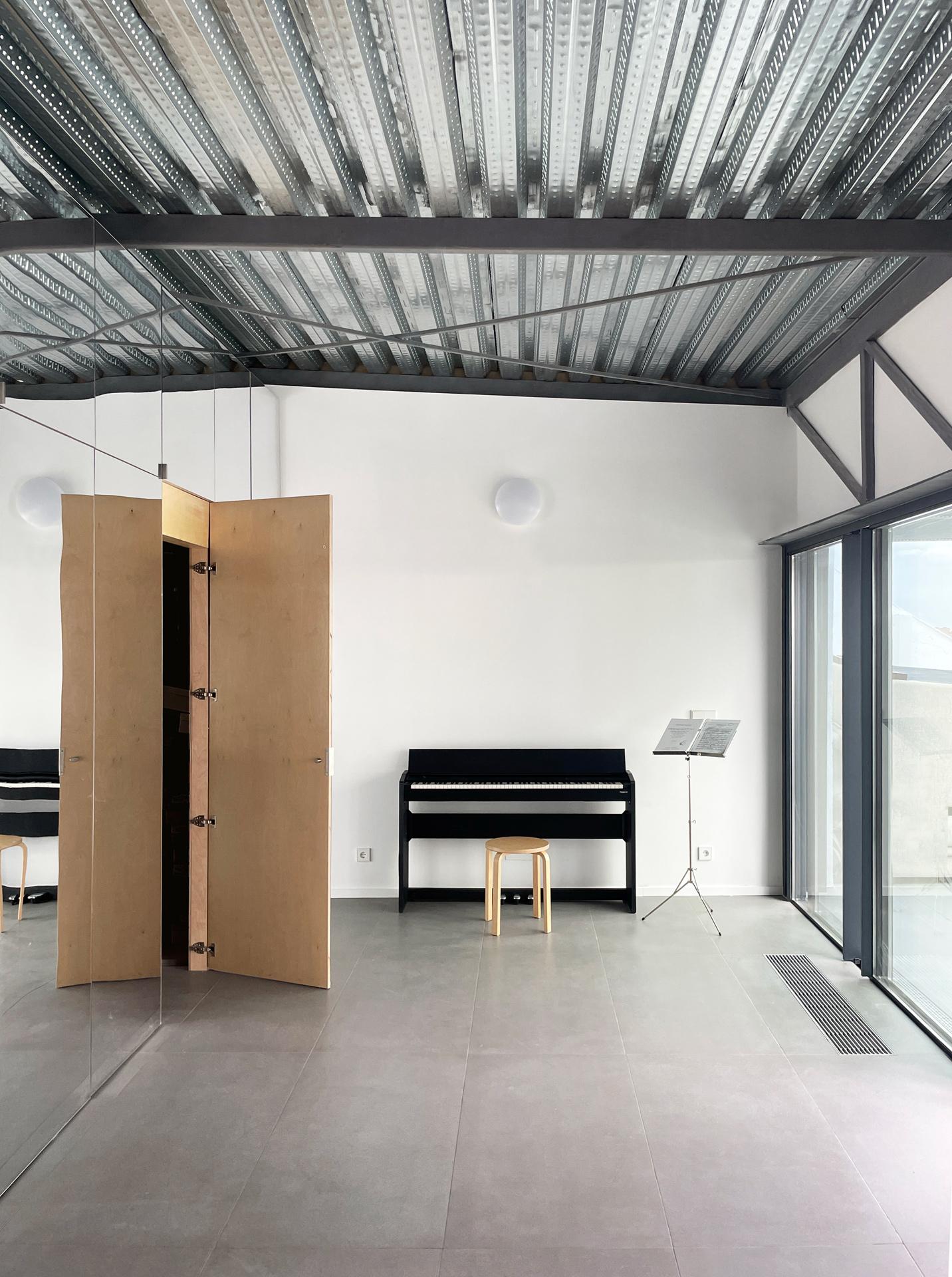
Foto: Solar
