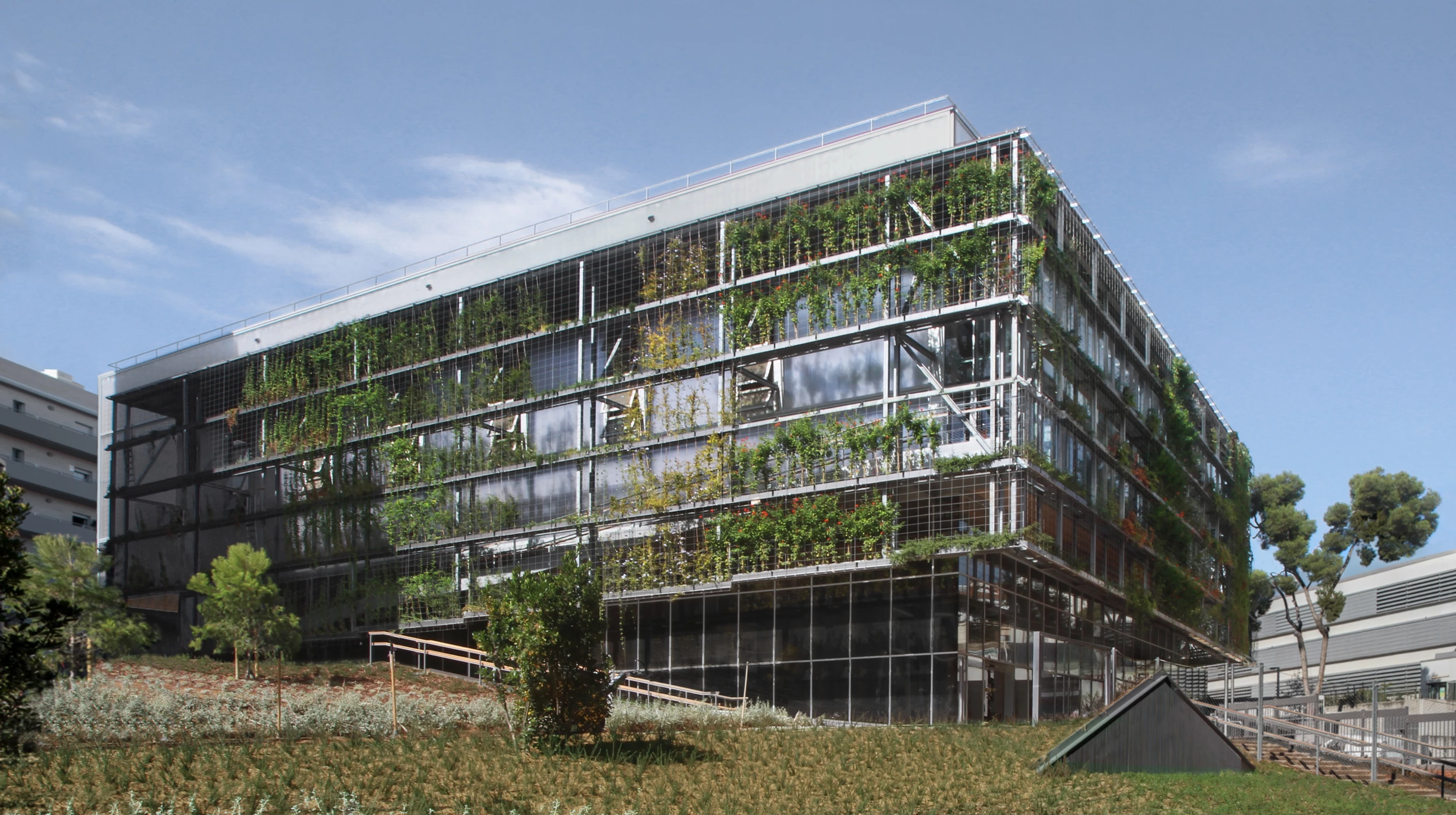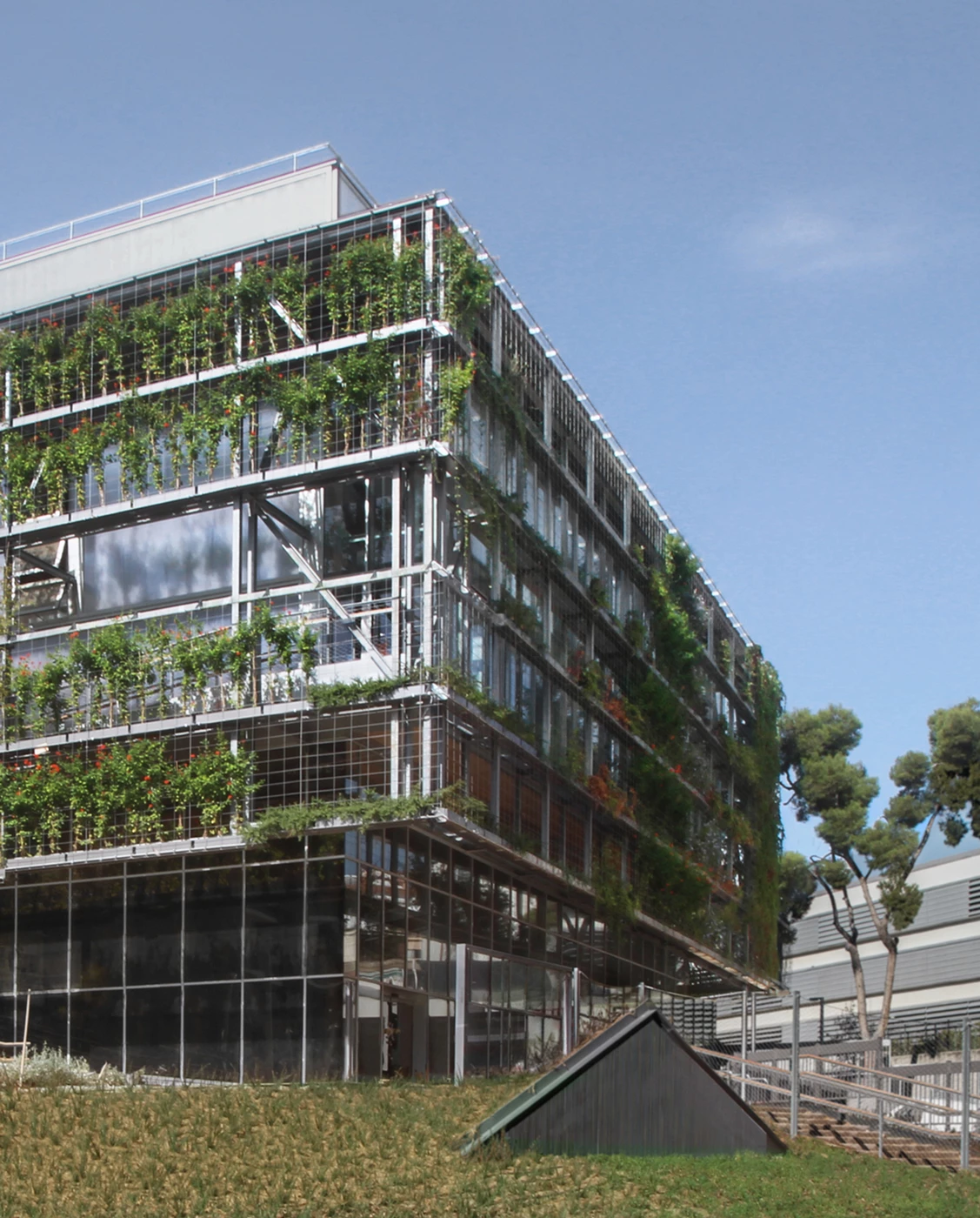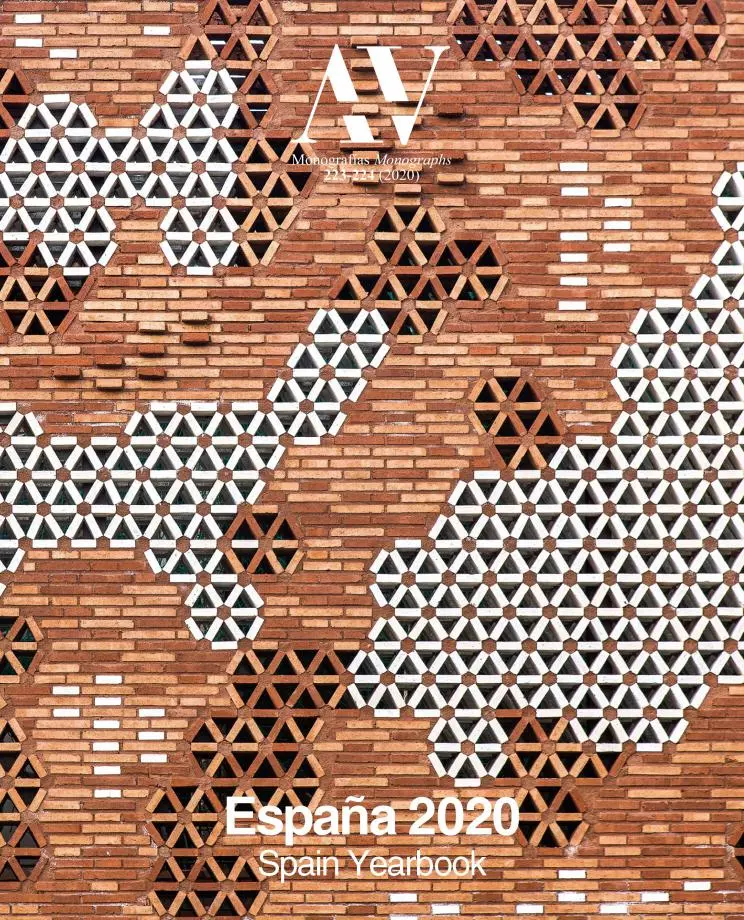Turó de la Peira Sports Center, Barcelona
AAN (Arquitectura Anna Noguera) J2J architects- Typologies Sport center Sport Swimming pool
- Material Wood Metal
- Date 2019
- City Barcelona
- Country Spain
- Photographer Enrich Duch
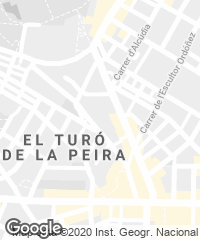
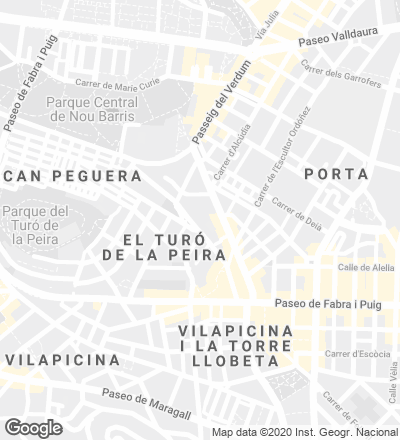
Anna Noguera and José Javier Fernández Ponce carried out this project that involved building a new multisport center for Barcelona’s Turó de la Peira neighborhood and fitting out the interior of one of its city blocks. The facilities are housed in a volume set into the ground, negotiating the level difference between two streets. Its more urban facade, with a porch at the corner, faces the street Sant Iscle, while a plant-covered gallery engages in dialogue with the garden.
The sports ground is on the first floor, with natural light shining in through windows and skylights monitored by sensors to ensure correct cross ventilation. The swimming pool is half-buried into the slope of the site. An aerothermal system here provides hot water and air conditioning.
The construction is executed with prefabricated pieces of laminated timber, the predominant material inside. In addition, the compact volume incorporates a rainwater collector and photovoltaic panels that generate 90% of the energy the building needs.
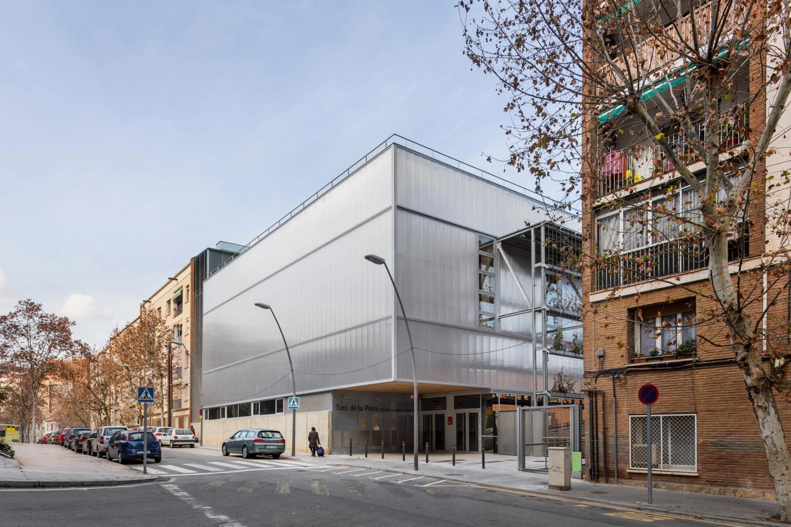
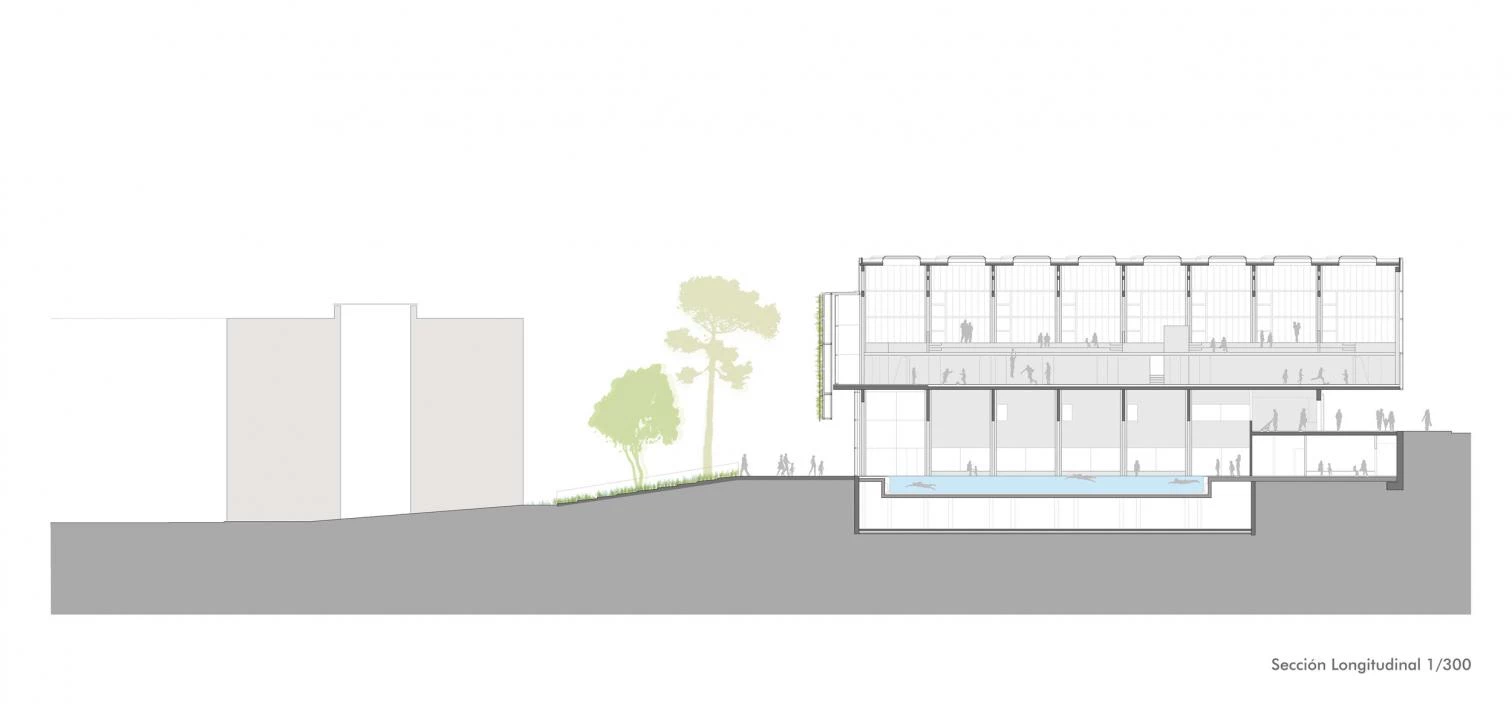
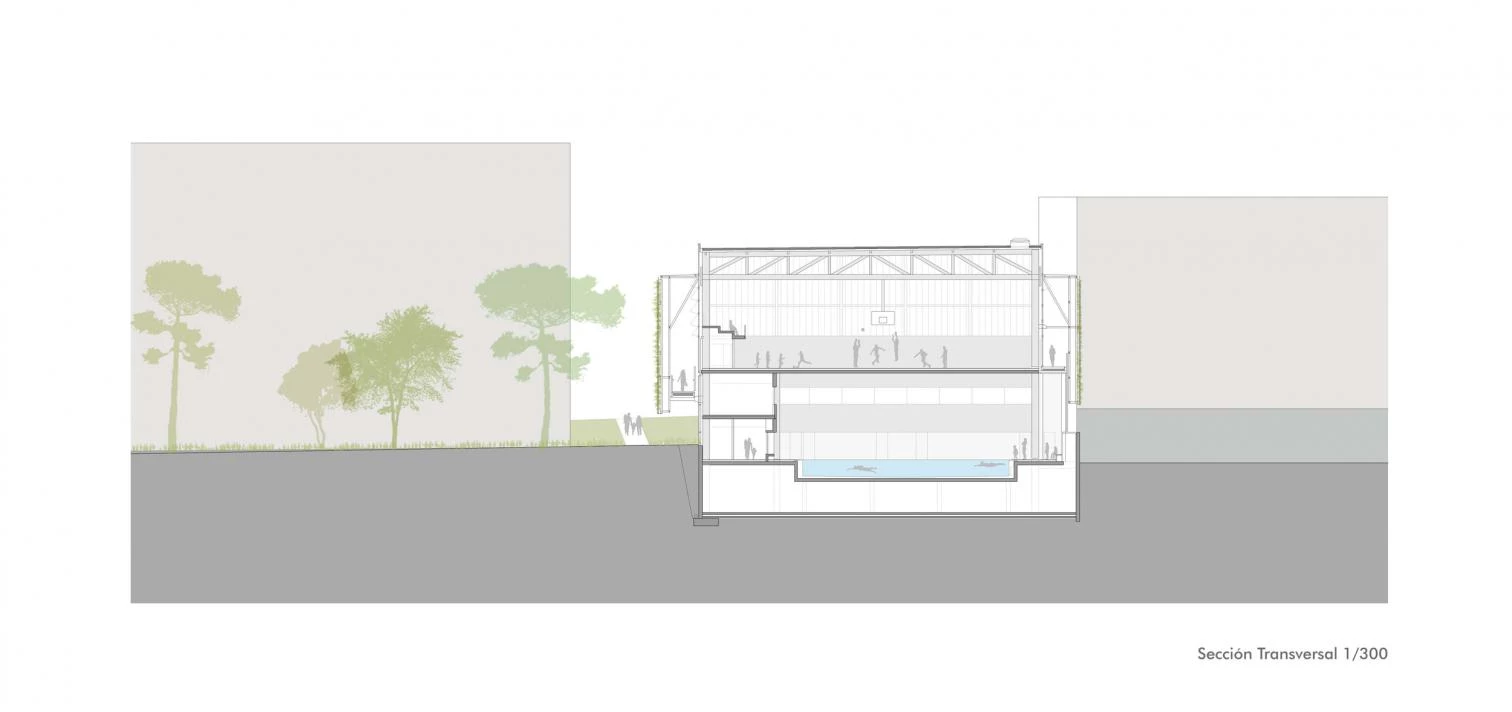
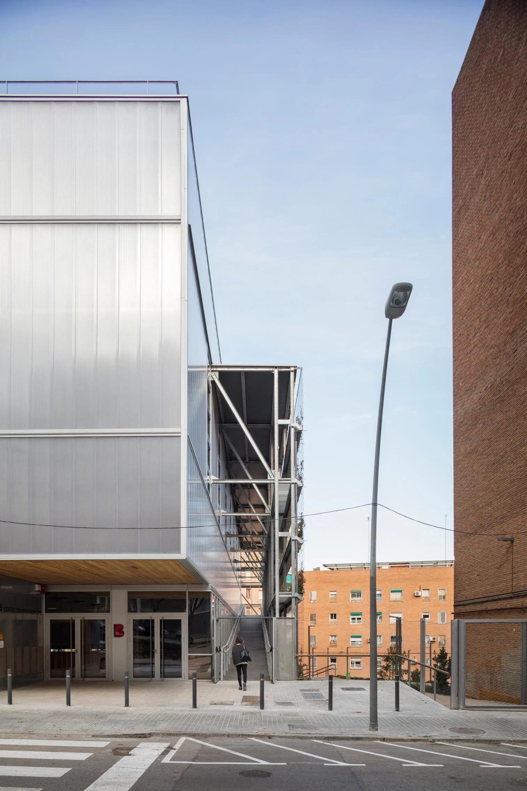
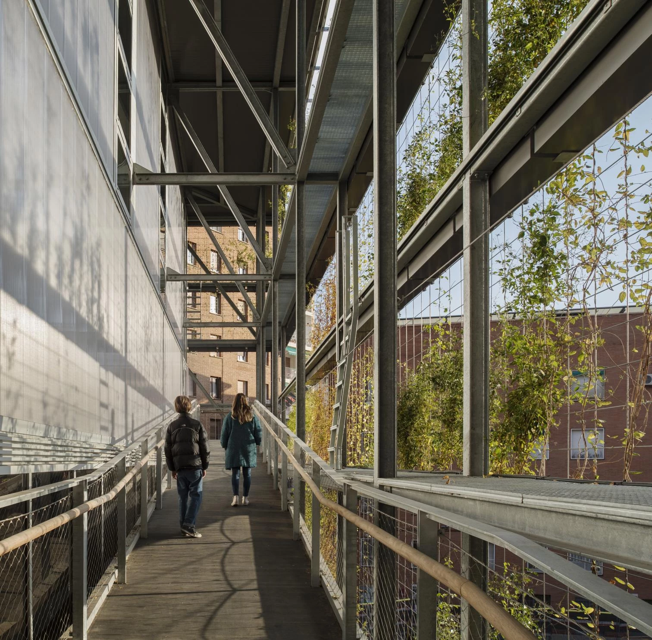
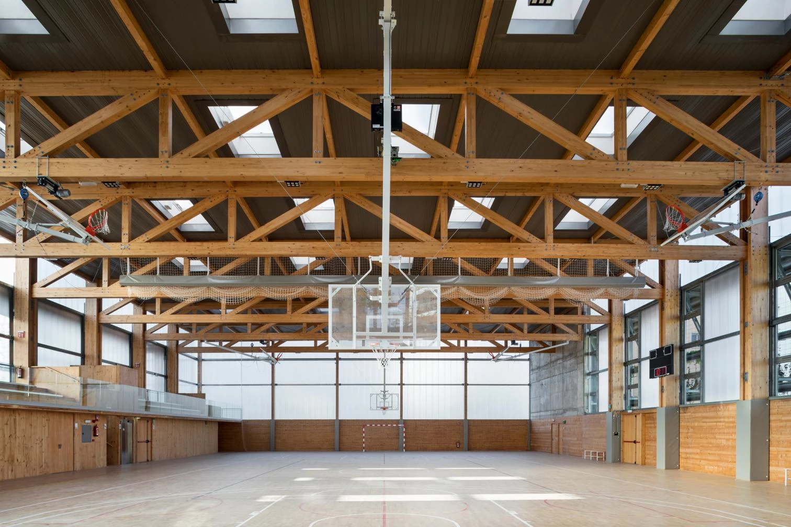
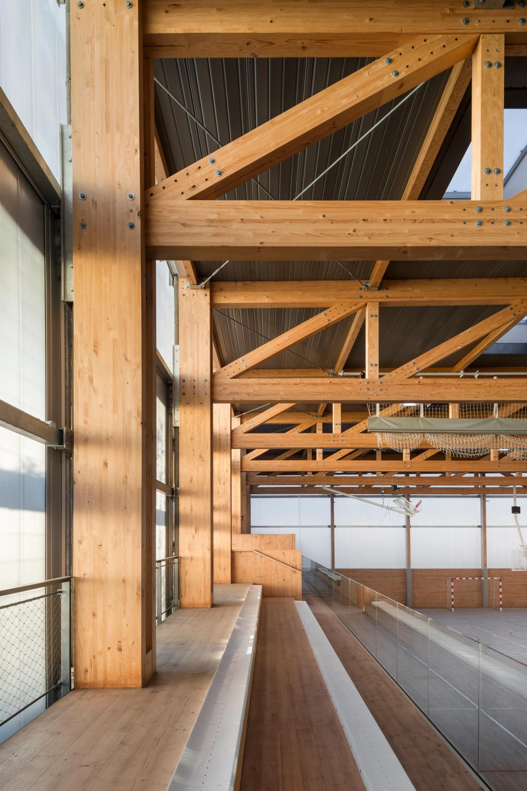
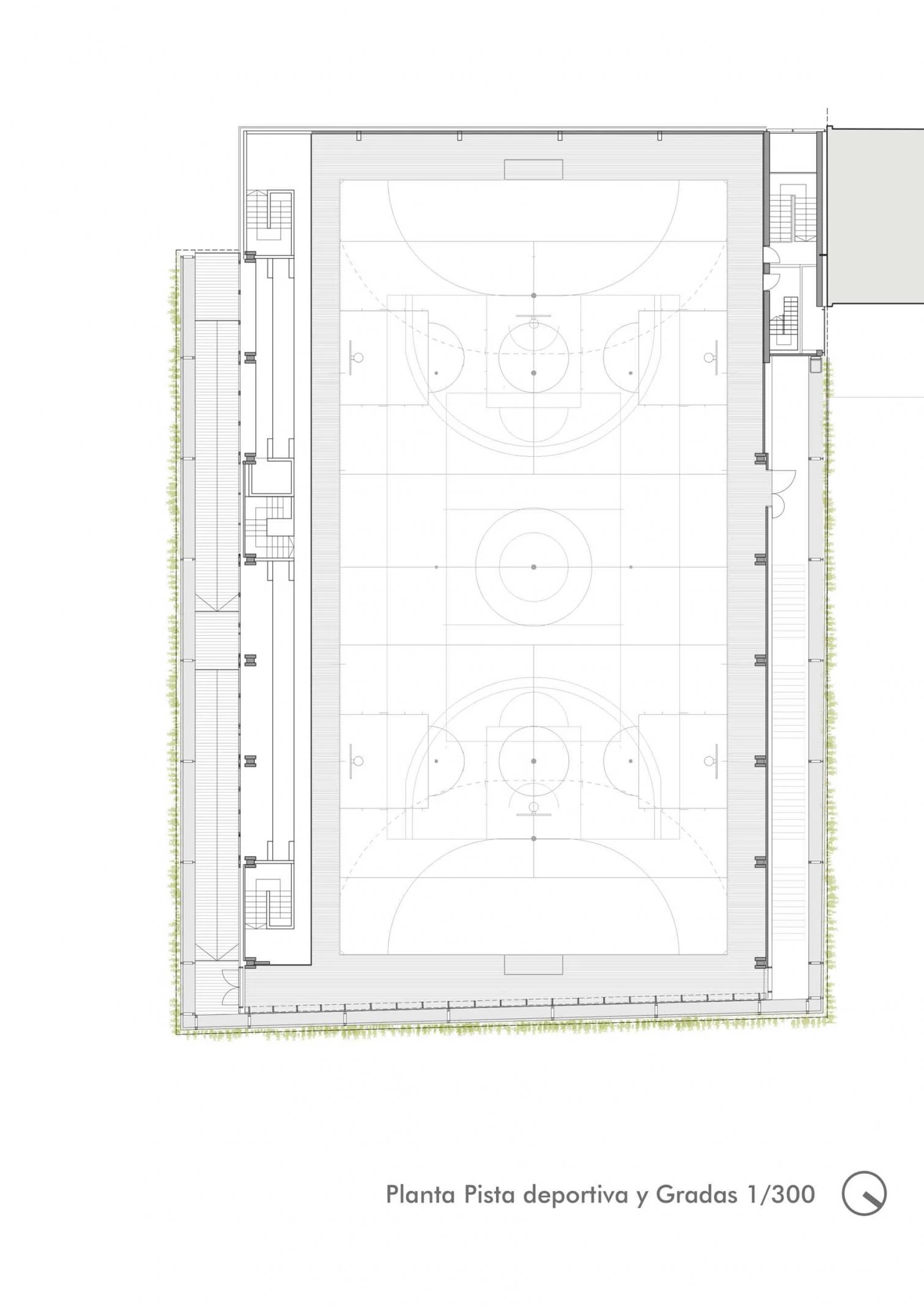
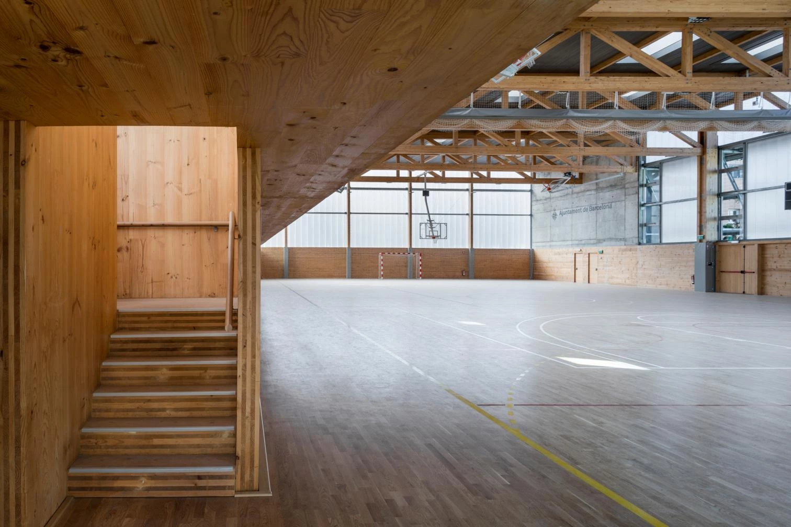
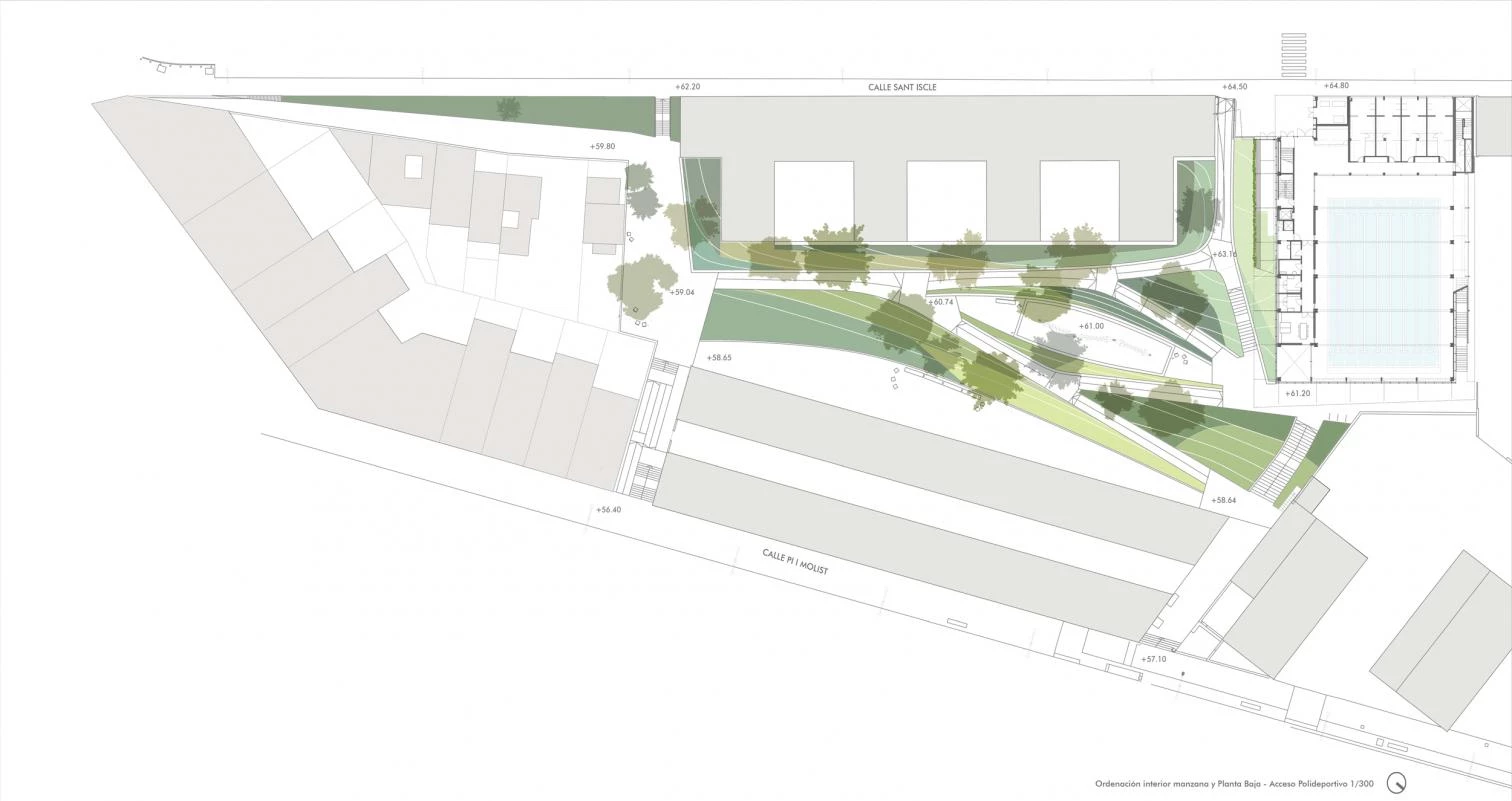
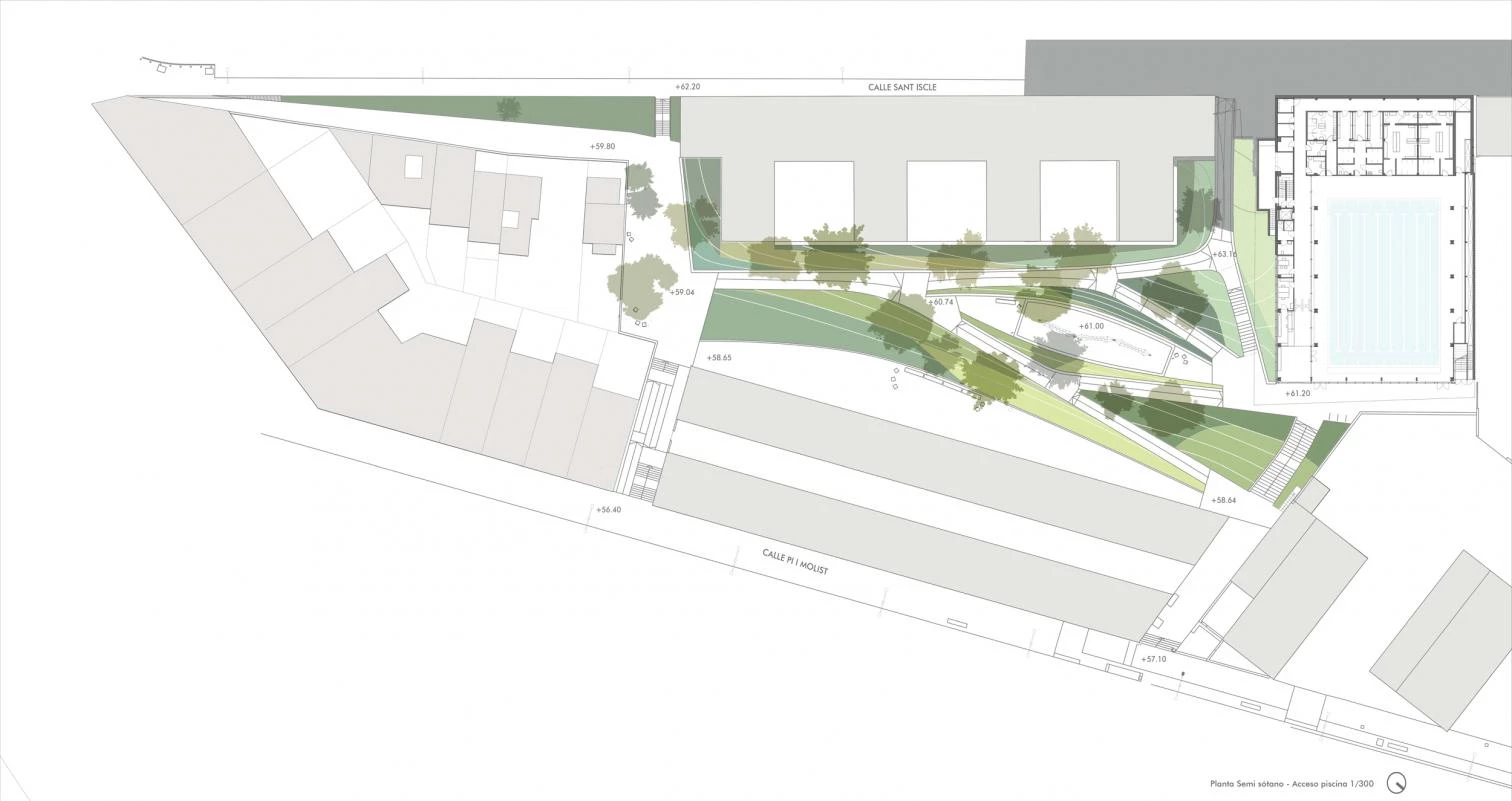
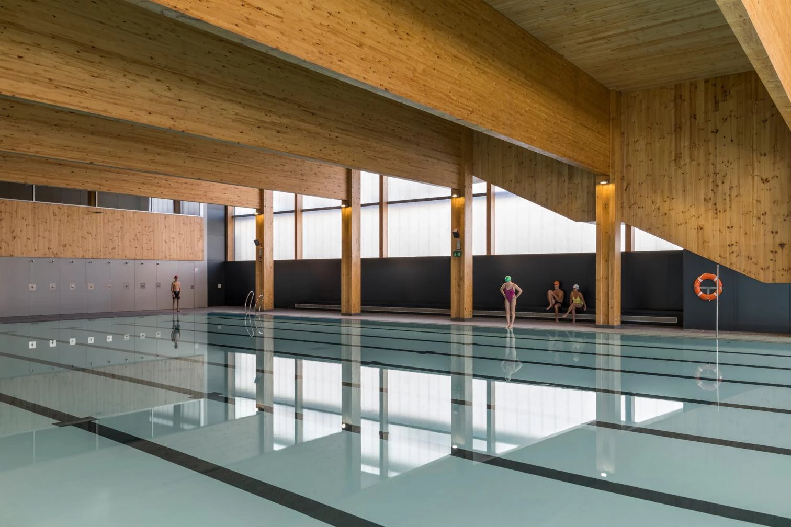
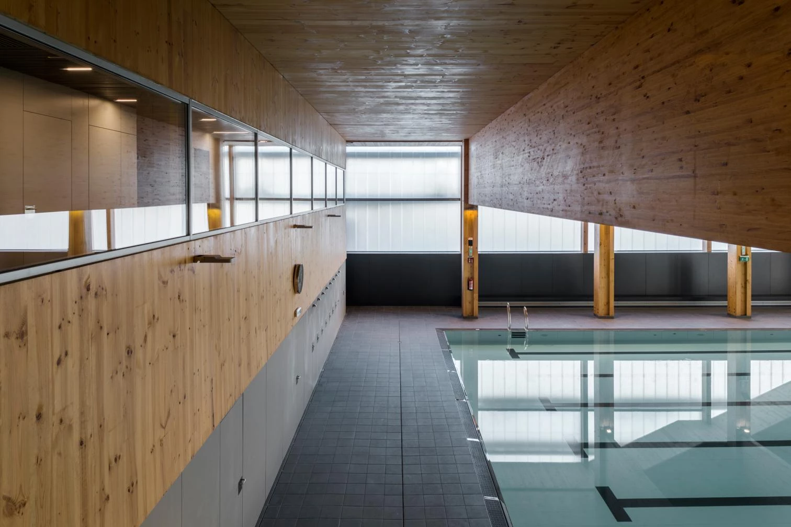
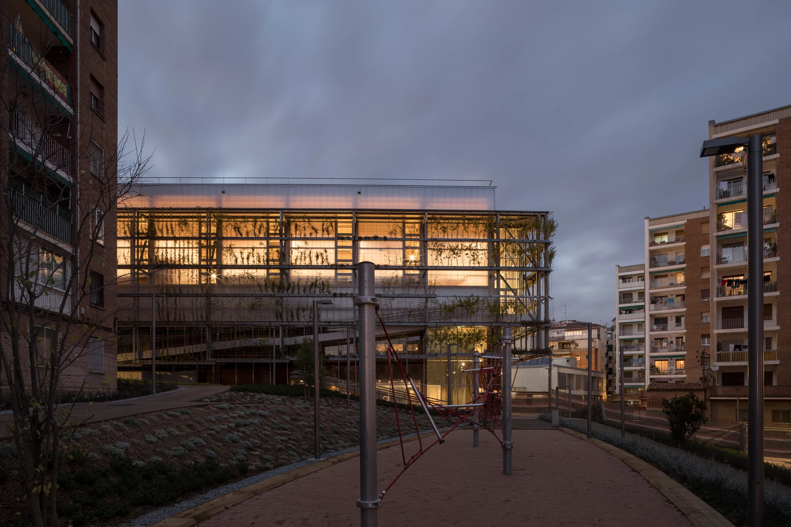
Cliente Client
BIMSA, Institut Barcelona Esports (IBE), Ajuntament de Barcelona
Arquitectos Architects
Anna Noguera, Javier Fernández
Colaboradores Collaborators
Dídac Dalmau (arquitecto técnico quantity surveyor); Manel Fernández, Ton Coll/Bernuz Fernández SLP (cálculo de estructuras structures); Carles Rubio, Javier López, Lara Ferrer, Marc Busquets (equipo redactor project team); Anna Zahonero, Pepa Morán, Víctor Adorno (paisaje landscape); Xavier Saltó/Caba Sostenibilitat (sostenibilidad, estrategia energética, instalaciones energy strategy, sustainability, mechanical engineering); Micheel Wassouf/Energiehaus, Oliver Style/Progetic (consultor Passivhaus, simulación energética Passivhaus consultant, energy simulation); Susaeta (diseño de iluminación lighting design); Salvador Segura, Cristina Carmona/Ardèvol Consultors Associats (mediciones, presupuestos measurements, budgets)
Superficie construida Floor area
4.430 m² (edificación building)
+ 3.952 m² (urbanización urbanization)
Presupuesto Budget
5.905.108 € PEC
Fotos Photos
Enric Duch

