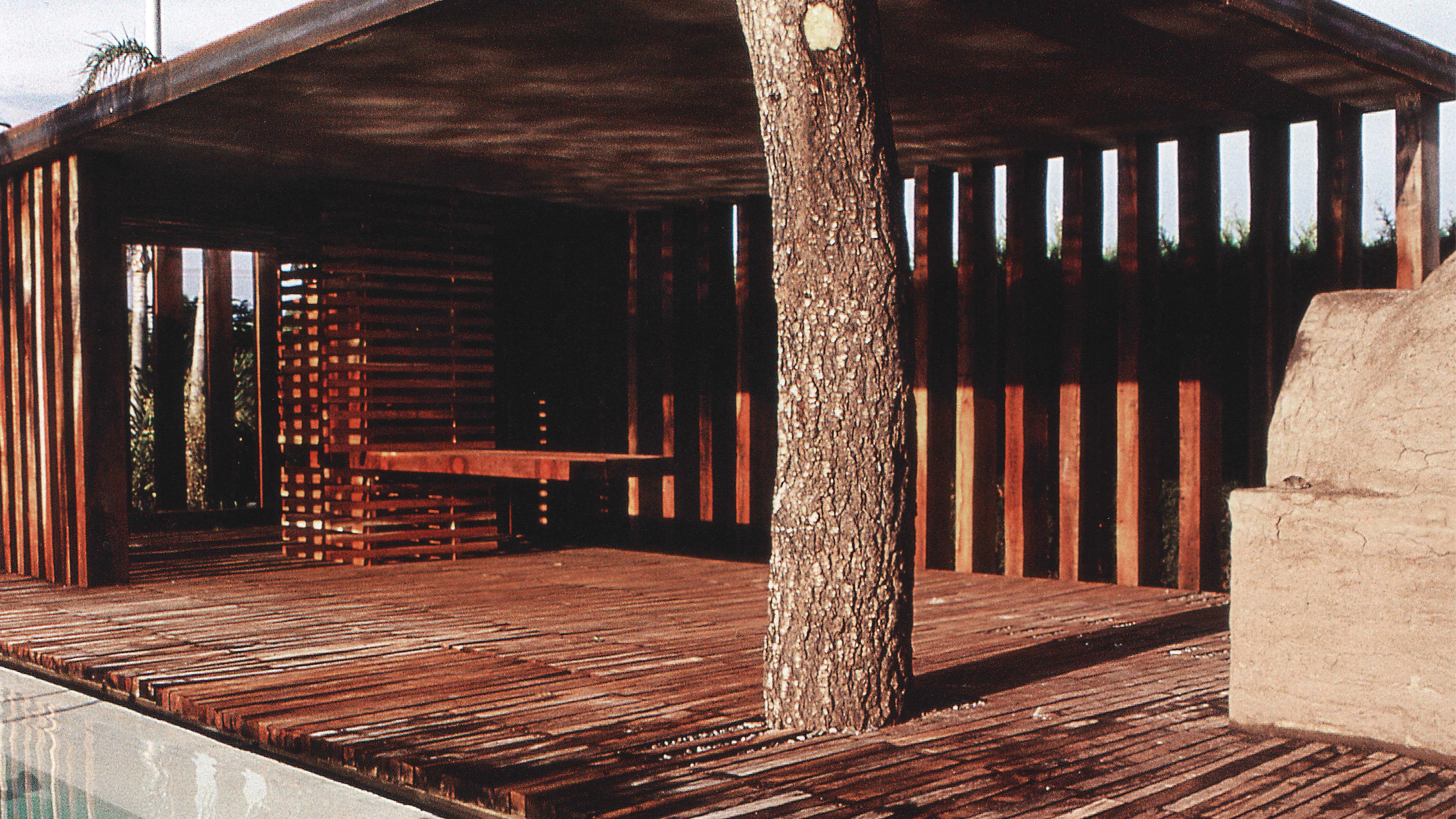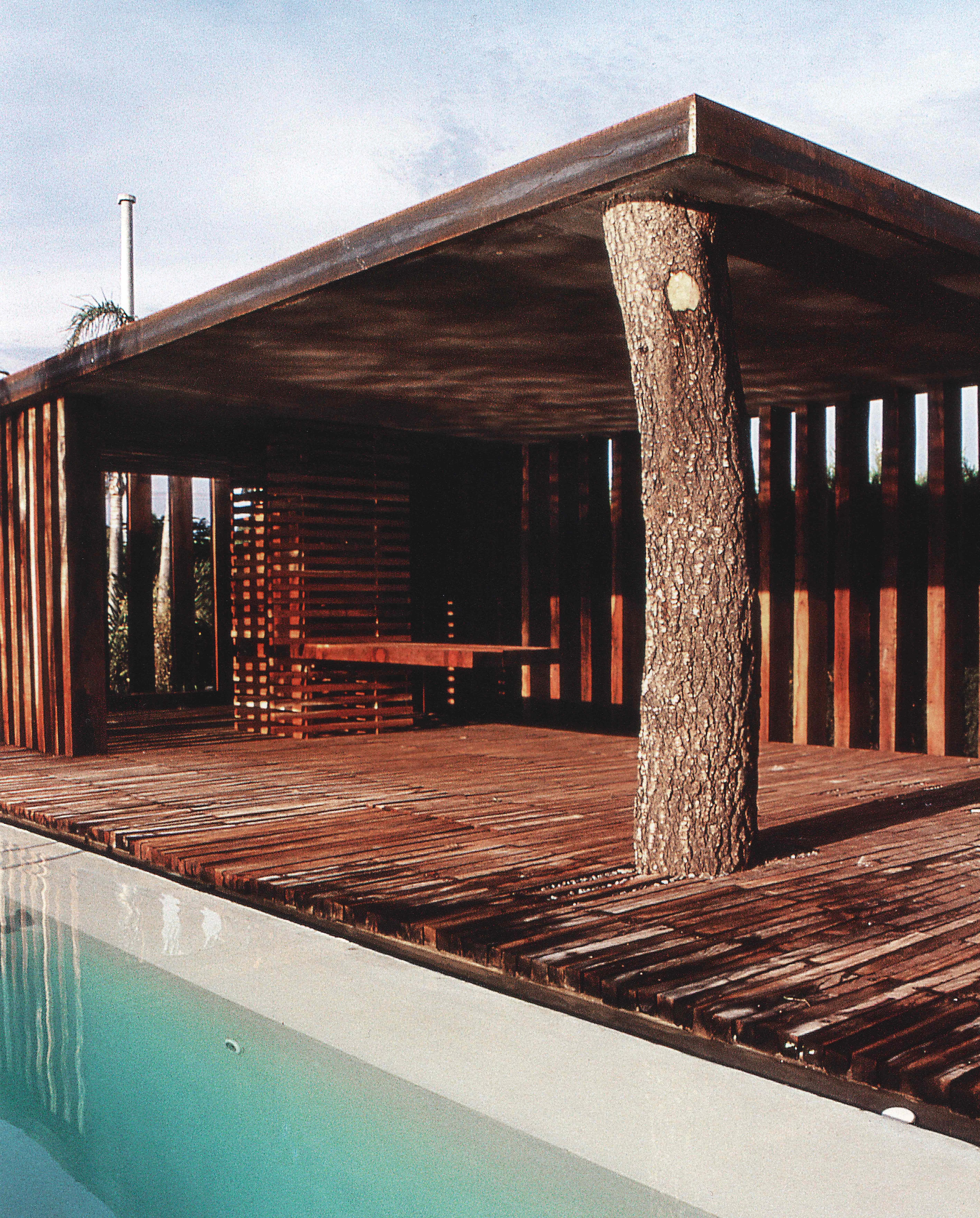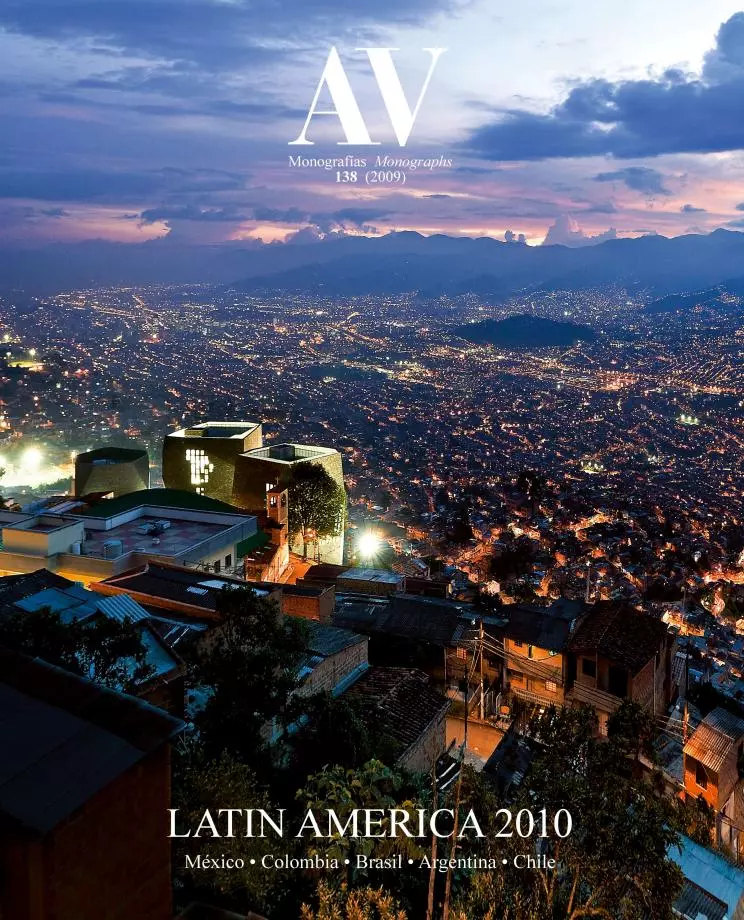Quincha I and II, Rosario
Rafael Iglesia- Typologies Housing House
- Material Wood
- Date 2001
- City Rosario
- Country Argentina
- Photographer Gustavo Frittegotto
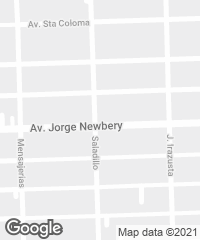
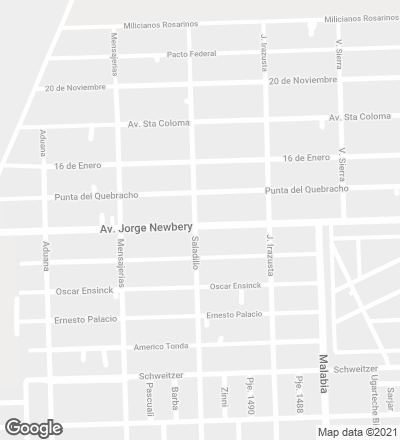
The definition of the word quincha makes reference to a traditional construction system that uses cane, reed or similar materials to build walls, which are later covered with mud. In Argentina, the quincha is also the place where the family gathers to prepare and enjoy the typical roast. Located in two single-family houses in different residential areas of the city of Rosario, the two structures, designed for this purpose, have been built with a wood of a reddish brown color. The wood comes from the quebracho, an autochthonous hardwood tree that has a good resistance to humidity, and that is habitually used to build the longitudinal sleepers that hold the railway tracks in large areas of the country.
This same wood has been used to build a structure carried out with rectangular-section supports, on which a thin concrete slab rests. The pieces of furniture – tables and benches –literally hang from the walls; these pieces are built with sleepers that are embedded in the walls and secured with small wedges. The floor surfaces have been carried out with narrow cane rods, of the type used to build fences, placed on a thin layer of sand...[+]
Arquitecto Architect
Rafael Iglesia
Colaboradores Collaborators
Silvio Vacca, Gustavo Farías
Contratista Contractor
Quincha II: Artuza Construcciones
Consultores Consultants
Quincha II: Ingenierías Bollero-Campodónico (estructura structural engineering)
Fotos Photos
Gustavo Frittegotto

