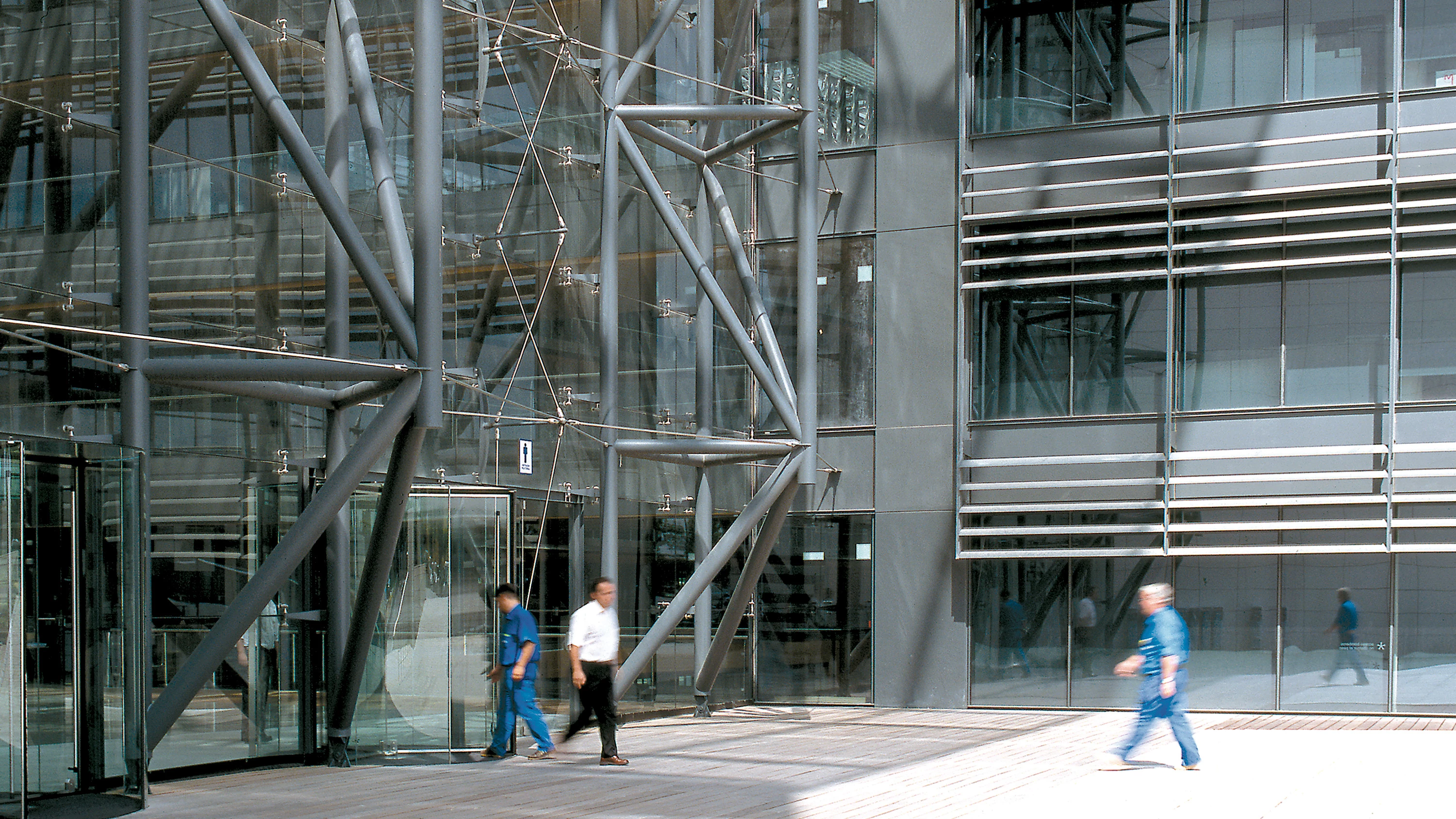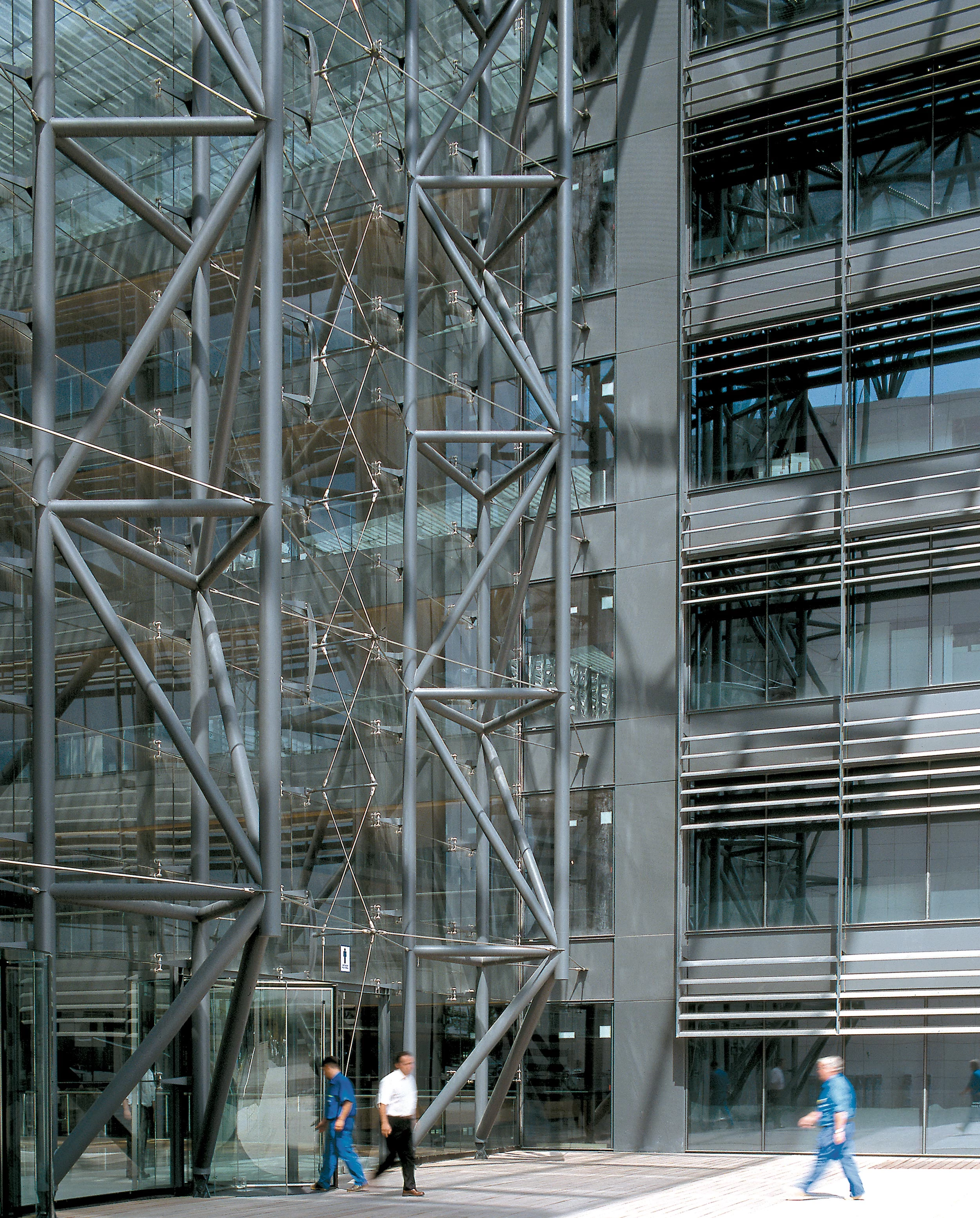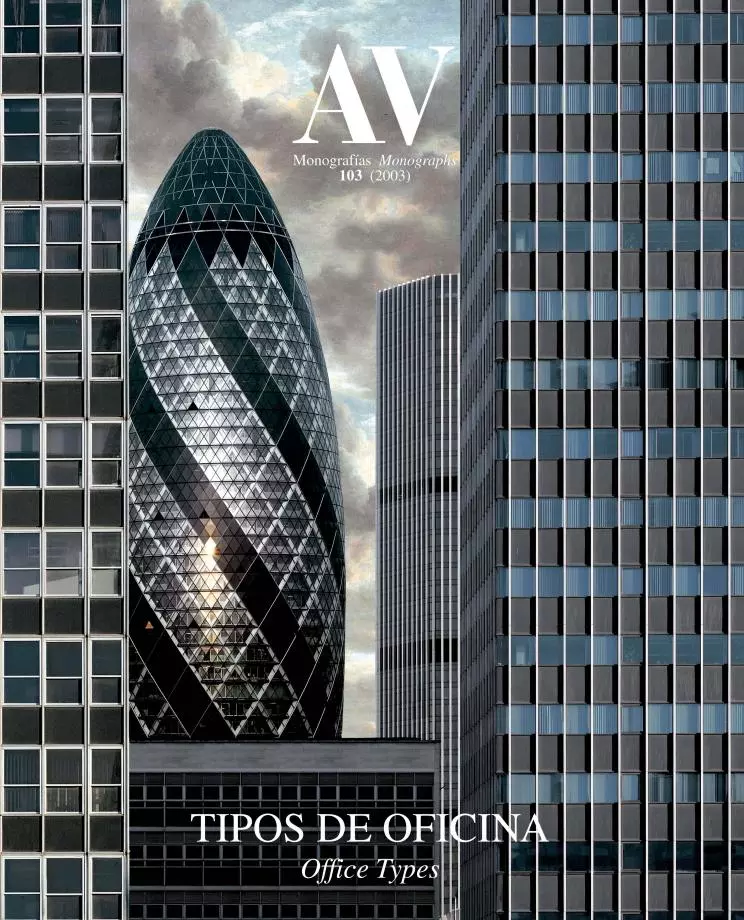Endesa Headquarters, Madrid
Rafael de La Hoz- Typologies Headquarters / office Commercial / Office
- Material Glass Screenprinted glass Stone Limestone Galvanised steel Metal
- Date 1999 - 2003
- City Madrid
- Country Spain
- Photographer Javier Azurmendi
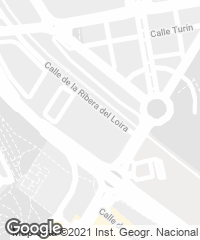
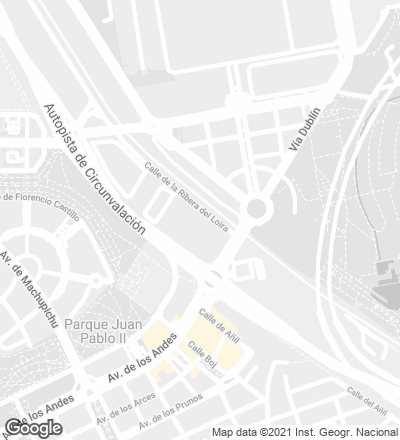
The proximity to the airport and to the fairground area have made of the northeast stretch of the M-40 – Madrid’s second beltway –one of the most coveted sites for the construction of corporate headquarters from the capital. Attracted by the characteristics of this location, Endesa – one of the largest Spanish electrical companies – has chosen a plot by the access to the Juan Carlos I fairgrounds to raise its headquarters: a horizontal box which, aiming to see and to be seen, opens to the impressive views of Madrid, presenting itself as a glazed and shiny billboard to the thousands of travellers that drive by it every day.
A plinth of 24,000 square meters of underground floor and 1,000 parking spaces acts as base of a total of 34,200 square meters of offices distributed in two volumes separated by an atrium. According to their different urban orientation, each one of these volumes adopts a specific configuration, with one comb-shaped volume with a fragmented scale facing the rear street of access and an L-shaped volume that responds to the dynamic perception from the highway. Next to the entrance, this volume cantilevers forward, moving away from the alignment with a welcoming gesture. Between both pieces, the atrium is installed as a multifunctional space that houses the circulations and complementary services, acting as well as the building’s lung. A large glazed roof covers the different elements, unifying them.
Constructionally, the building rests on a grid of concrete columns of 8,10 meters on the side and a modulation of 1,35 meters. To avoid energy waste, the building is air conditioned reducing to a minimum the need for mechanical ventilation systems, composing each facade in a specific way. Thereby, a curtain wall of rolled glass, air cavity and high-transparency exterior glass clads the facade towards the highway, that is protected from the sun with superposed slats of silk-screened glass. More fragmented, the elevation towards the rear street of access to the building is a composition of glazed fronts and limestone walls that enclose the stairway behind slats of the same material. Fresh air is brought into the atrium after having been warmed up through the buried ducts that use the thermal inertia of the terrain. Once used, the air is released through the upper part of this central void, beneath the glass roof whose shade is guaranteed by a galvanized steel grille and adjustable aluminum slats...[+]
Cliente Client
Endesa
Arquitectos Architects
Kohn, Pedersen, Fox, Rafael de La-Hoz, Prointec
Consultores Consultants
Prointec, Pondio (estructura structure); Prointec, Rafael Úrculo (instalaciones mechanical engineering); AVA, Arquitectura, Técnica y Gestión (tecnología de la construcción construction technology)
Contratista Contractor
Gerens Management Group; Lledó (falso techo suspended ceiling); Tecno-España (mamparas partitions)
Fotos Photos
Javier Azurmendi

