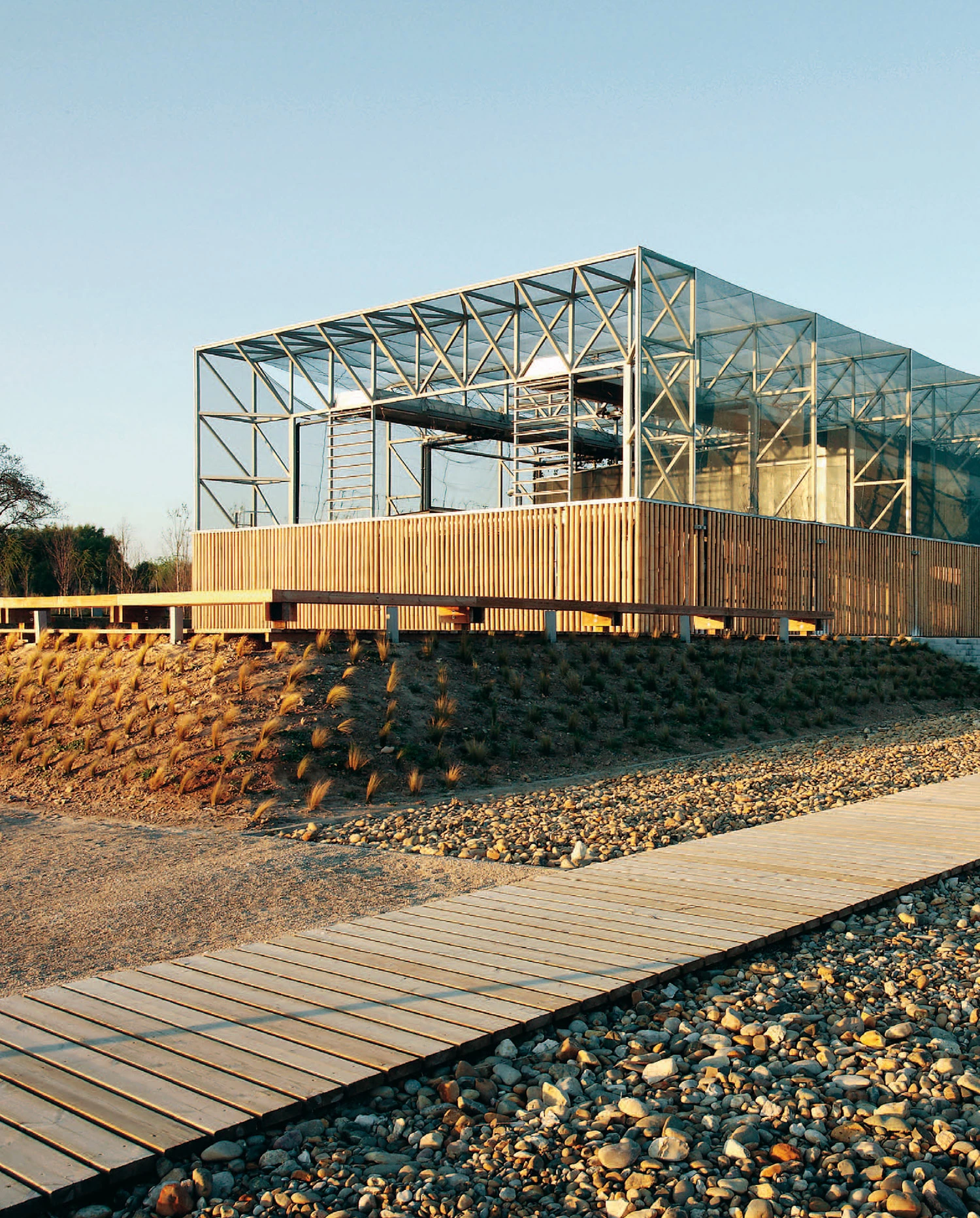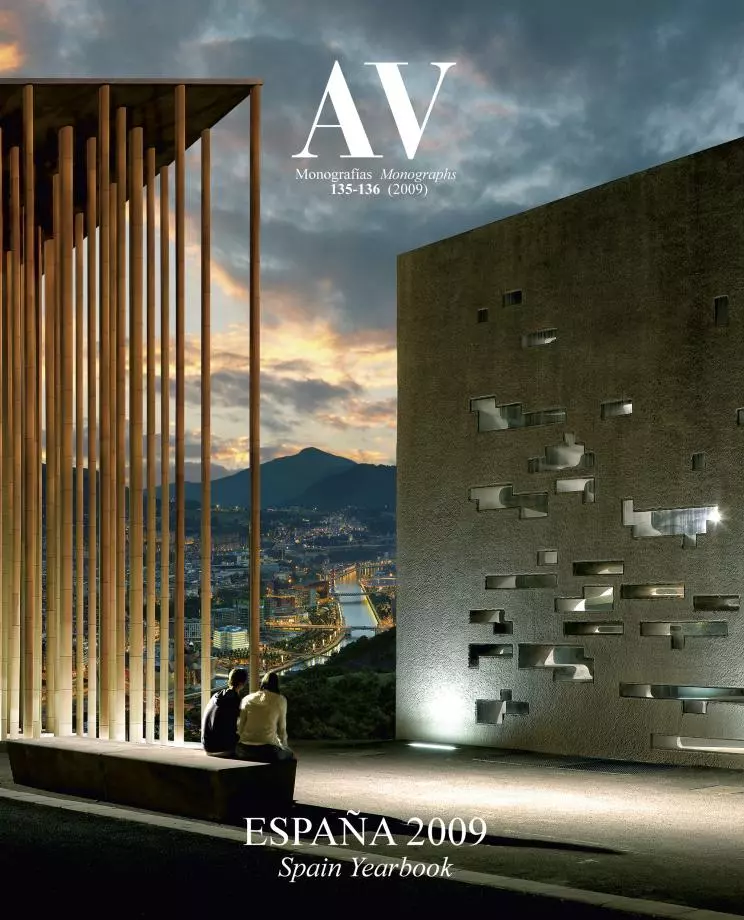The Water Park
aldayjover arquitectura y paisaje L'Atelier du Paysage- Typologies Park Landscape architecture / Urban planning
- Date 2008
- City Zaragoza
- Country Spain
- Photographer Jordi Bernadó José Hevia


Included in the corridor of the River Ebro, the park stretches along the Ranillas meander, which includes several infrastructures and facilities. The idea was to preserve the park’s use during the sporadic flooding of the river and, at the same time, maintain its specific function as an area for containment and for natural filtering through vegetation. The bathing areas and the auxiliary buildings are sheltered during flooding, whereas the vegetation-filled river banks remain in the project as areas susceptible to flooding.

The Water Park of Expo Zaragoza is located in the Ranillas meander, on a site that used to be occupied by an alluvial forest. It includes different facilities for leisureand infrastructures that supply the area.



On the traces of what used to be an alluvial forest – reconverted with the passage of time into harvest fields –, there are now clearings with vast prairies, and the course of water defined by the farmers, its previous tenants, has been reestablished. In this way, the heart of the park has been defined as a vast open space installed upon the traces marked by the old agrarian plots. The use of the plots, as well as the way in which they are worked, have undergone adaptations that aim to make the most these fertile terrains, and the irrigation ditches take the form of canals that recycle the meander’s structure.





From the canal deposit until one reaches the natural course of the river, the designed itinerary purifies the water extracted from the Ebro and from the ditch, making it suitable for other uses. At the end of the itinerary, part of the water is recycled for irrigation and part is given back to the river via infiltration lagoons that gather a rich natural life. A large canal serves as reservoir and pours out towards an aqueduct that supplies distribution lagoons which derive in three linear canals rounded off by lagoons for bathing and sailing and an irrigation pool. All the structure is surrounded by an elevated path that protects the meander from water level rises.



The park is not an autonomous and closed object, but a landscape that reacts to its surroundings. The neighborhood of Actur marks the boundary between the park and the city, a porous boundary which concentrates the majority of buildings and metropolitan facilities. This space is occupied by a newly planted wooded area, at the same level as the city, and by the canal deposit, the edges of which are taken up by plazas and buildings that recall moored boats. In this way, the construction in the interior of the meander is limited to the bare minimum, while the Ranillas boulevard concentrates the buildings, facilitating access and preserving the ecological footprint in the most sensitive areas.


The pavilions and different buildings that contain energy-generating installations blend into the landscape thanks to the use of wood and stone in their finishes; materials used in the different park areas.



Built to provide electrical power to the buildings that go up in the Ranillas meander area, the trigeneration plant has been finished with a concrete skin and a pitched roof of corrugated polycarbonate sheets.





With the idea of allowing public access to the building and of showing how the power plant works, the project devised a color-code system that identifies the different areas depending on their specific use.







Cliente Client
Expoagua Zaragoza 2008
Arquitectos Architects
Iñaki Alday, Margarita Jover, Christine Dalnoky
Colaboradores Collaborators
Bovis Lend Lease (dirección de obra site supervisor); R. Soler, E. Albareda, M. Serra, J. Arcos, A. Álvarez, L. Bello, J. Bracchi, S. Dalmau, E. Dulsat, N. Lacoste, M. Lucivero, A. Lúzarraga A. Meixide, K. Mitsoni, S. Miyazaki, C. Muñoz, L. Paes, R. Páez, R. Pleguezuelos, F. Poli, P. Poveda, N. Rentería, C. Salvà, N. Walters, C. Vinyolas, J. Medel, J. Auñón, J. González,T. Heshusius, I. Vargas, R. Rodríguez, S. Yera, P. de la Cal, M. A. Soria; Jean Kessedjian, Patrick Solvet, Philippe Grandpierre, Fernando Iñigo, Carlos Avila (paisajistas landscape architects)
Constructores Constructors
UTE Alpi-Caudevilla, Medio Ambiente Dalmau, Marcor Ebro, UTE Afer Ecsa Aragón-In Situ, UTE FCC-EASA, UTE Seop-Obratur-Arascón, UTE Urbaser-Marcor Ebro
Consultores Consultants
Taller de Ingeniería Ambiental (hidráulica hydraulic); Consultors BIS Arquitectes (estructura structural engineering); Ingenieros consultores Grupo JG (instalaciones electrical and mechanical engineering); Artec3: Eulalia Valldosera (intervención artística e iluminación artistic installation and lighting)
Fotos Photos
Jordi Bernadó, José Hevia







