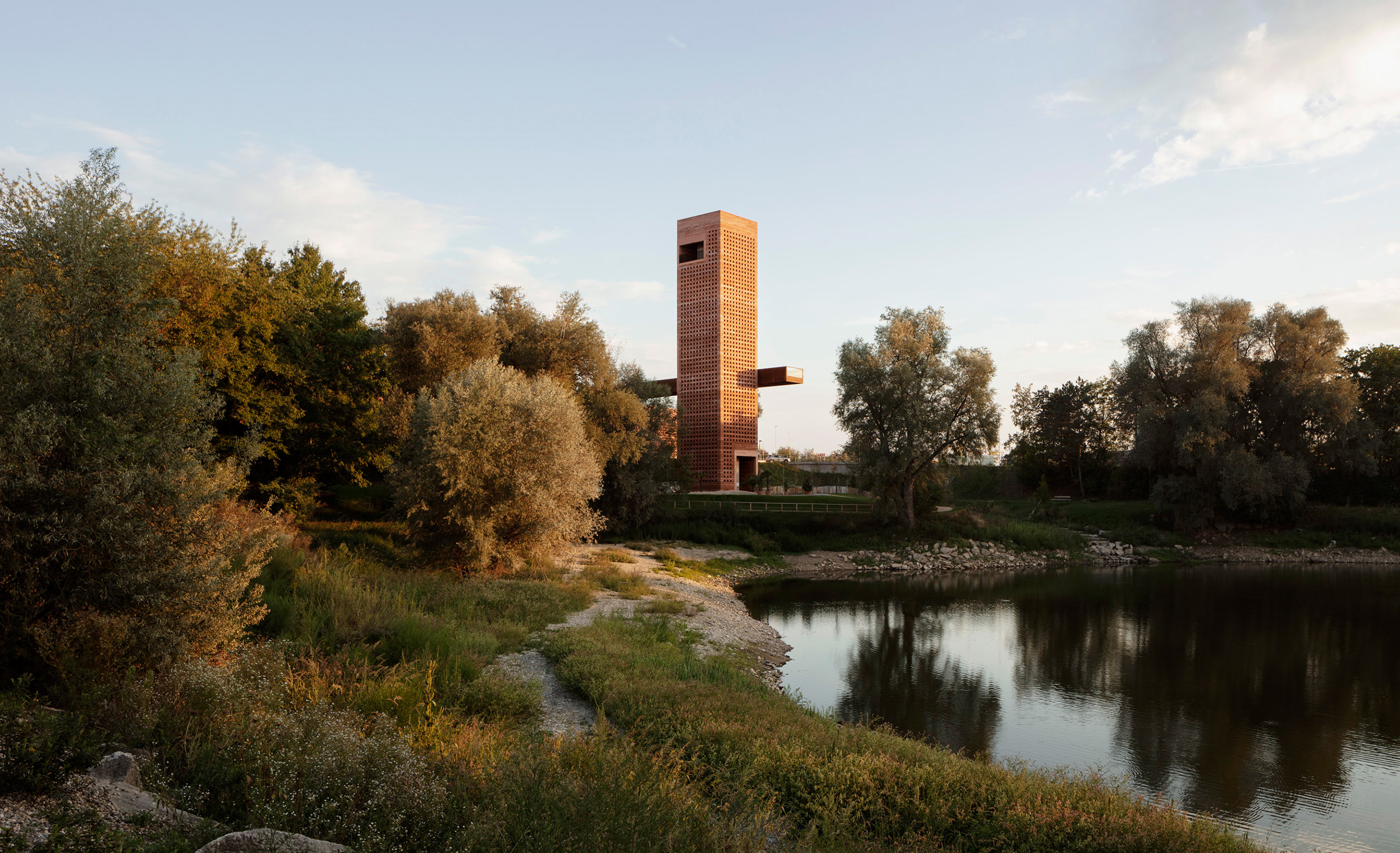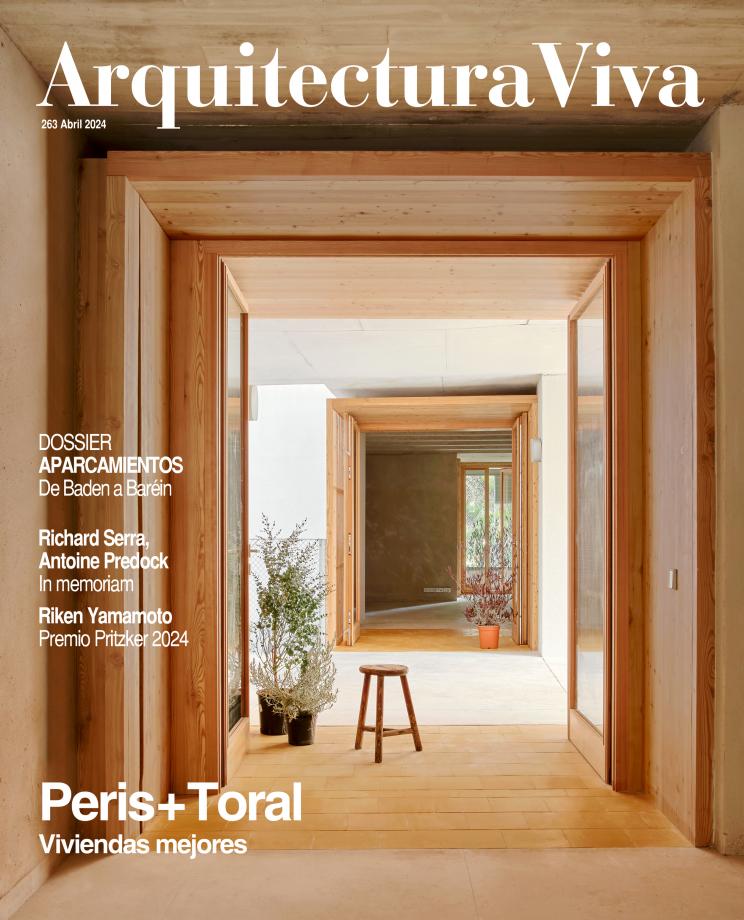Tower, parking garage, public space, and bridge in Neuenburg am Rhein
MONO Architekten- Typologies Parking Infraestructure Tower Viewing deck Landscape architecture / Urban planning
- Material Rammed earth Cortén steel
- Date 2023
- City Neuenburg am Rhein
- Country Germany
- Photographer Gregor Schmidt
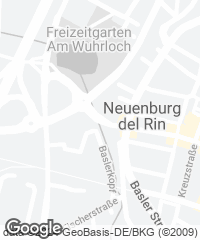
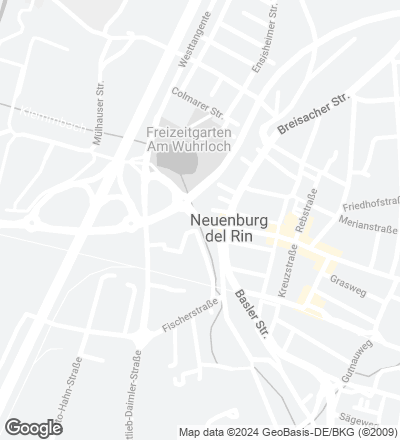
This ensemble of constructions with perforated facades made of sedimentary layers of red-tinted rammed earth is situated in the city of Neuenburg am Rhein, close to the German, French, and Swiss borders. Connecting the urban center to the green zones of Stadtpark am Wuhrlock, the development is located in a place known as Am Kronenrain and features different elements: a tower with an observation platform rising 36 meters on an almost square floor plan, a bridge, a three-level parking garage taking in 231 vehicles, and above this, Münsterplatz, a square where streets that used to end abruptly now fuse together comfortably.
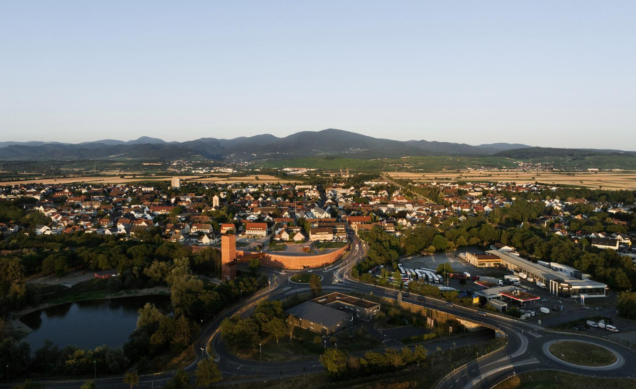
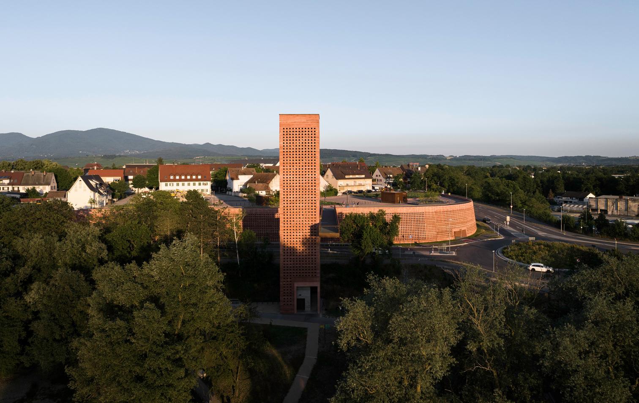
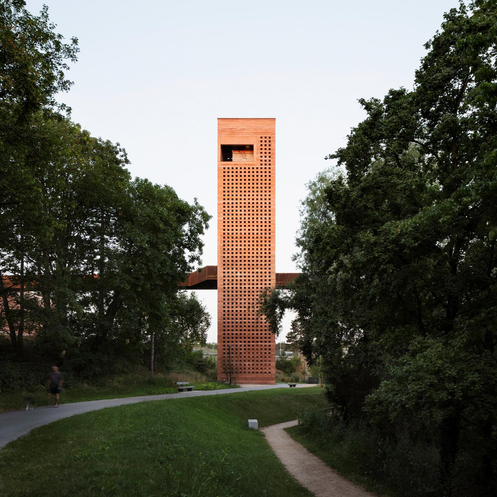
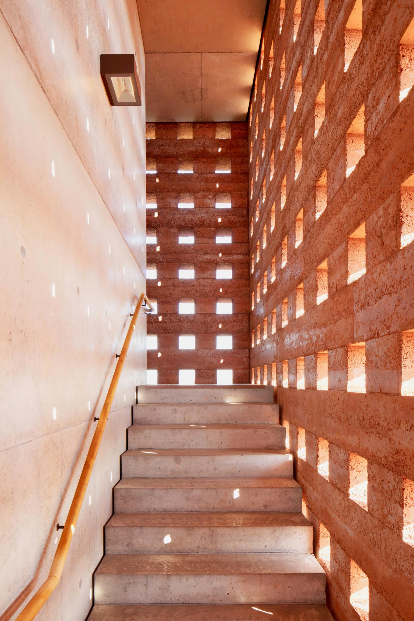
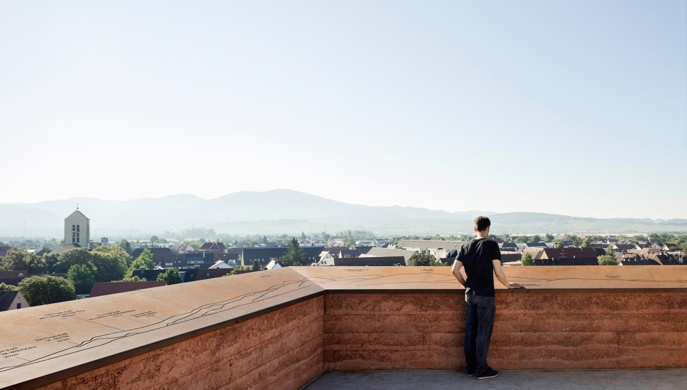
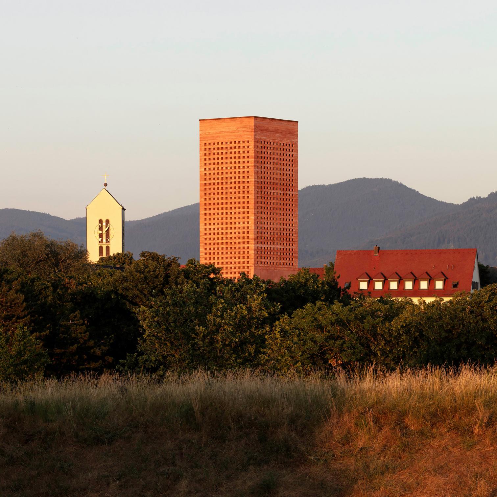
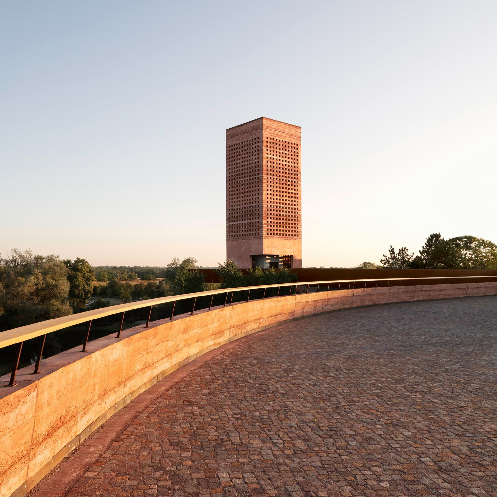
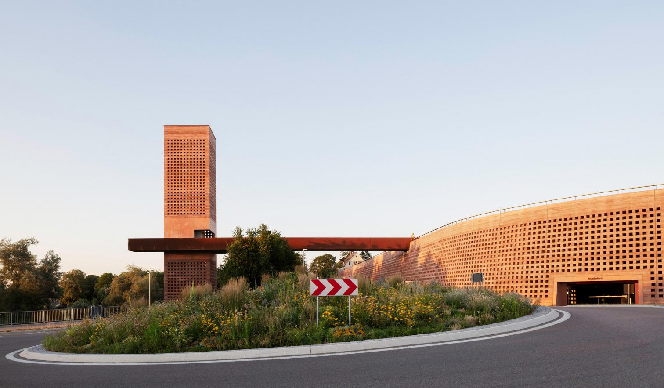
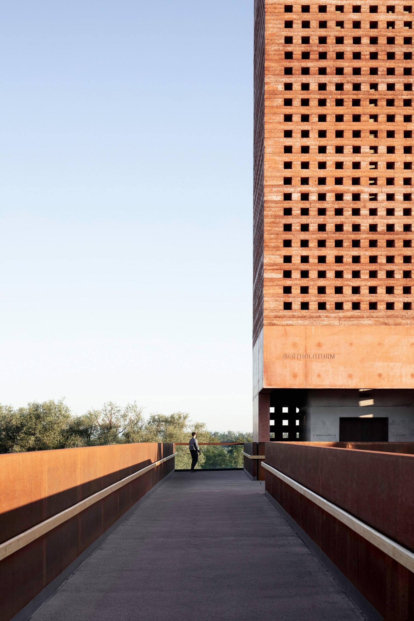
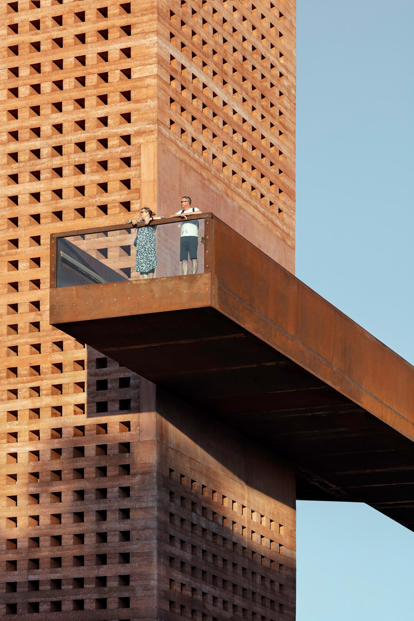
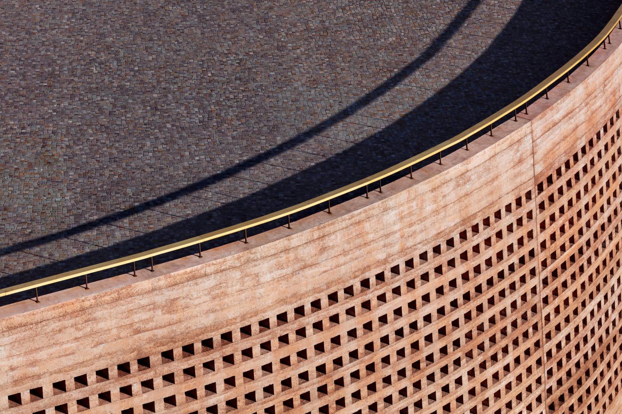
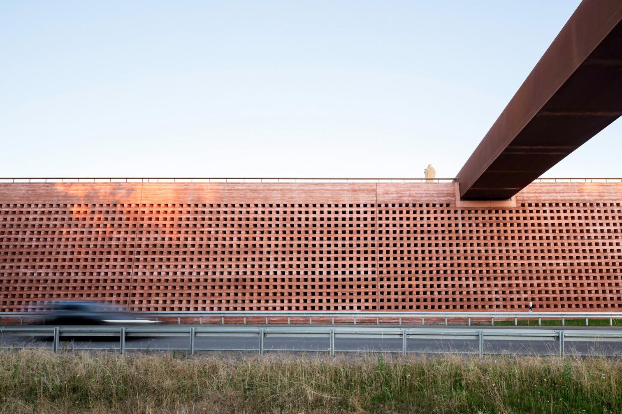
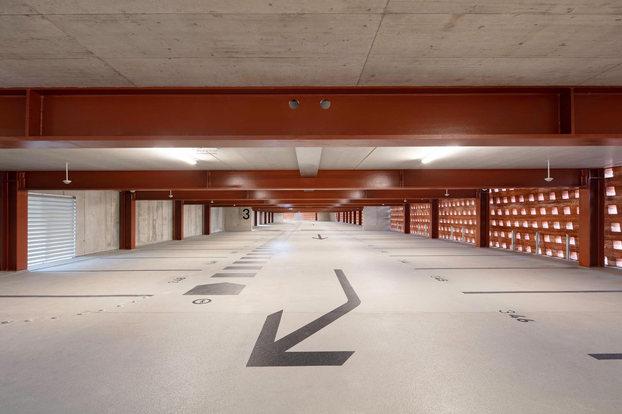
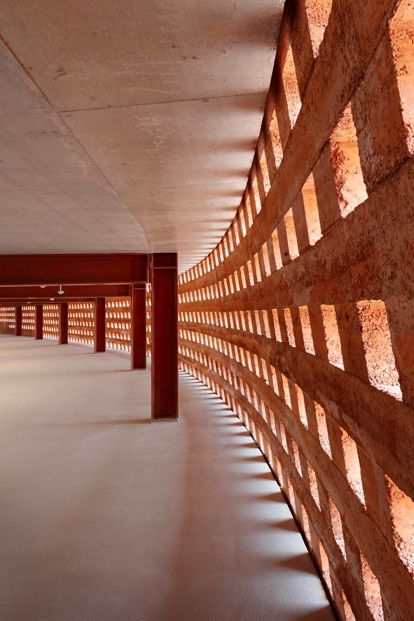
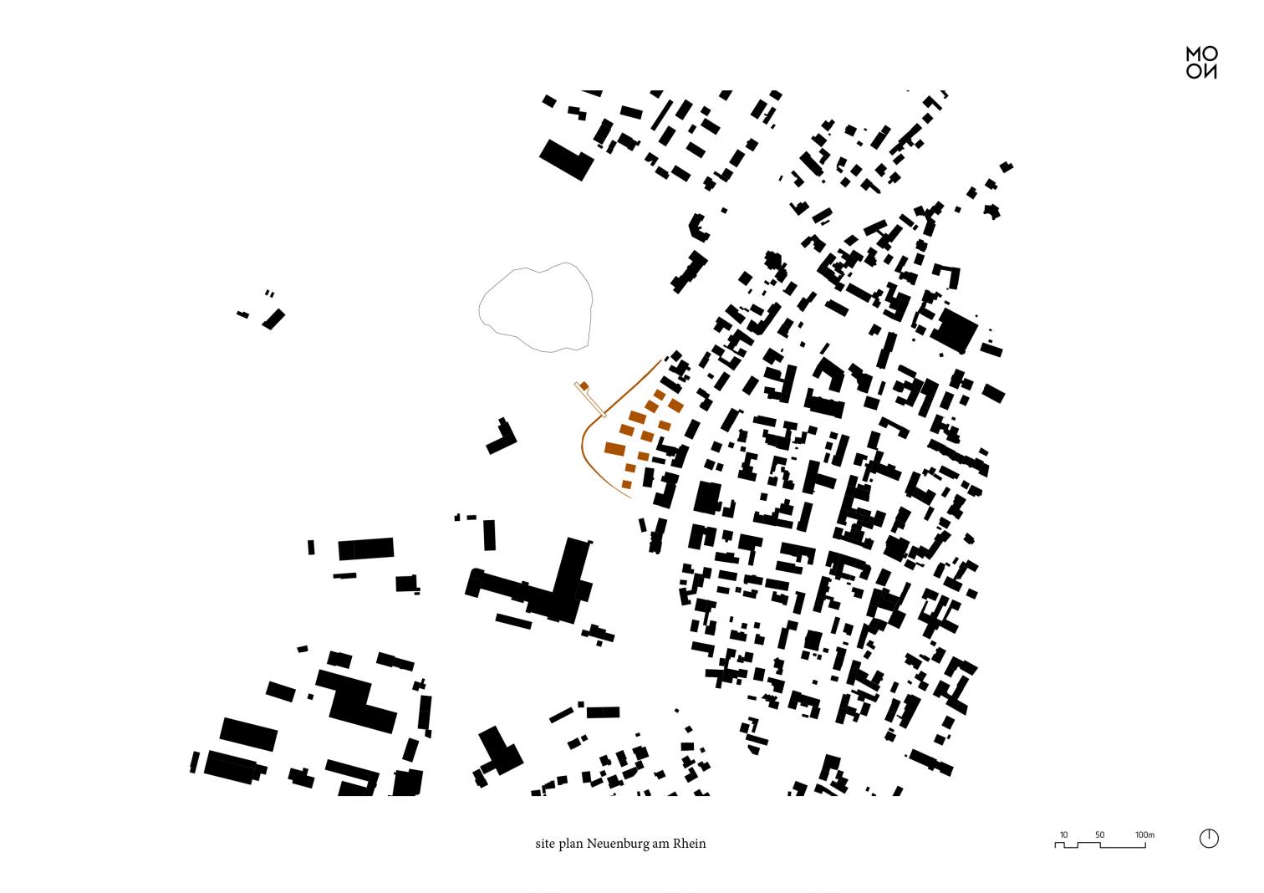
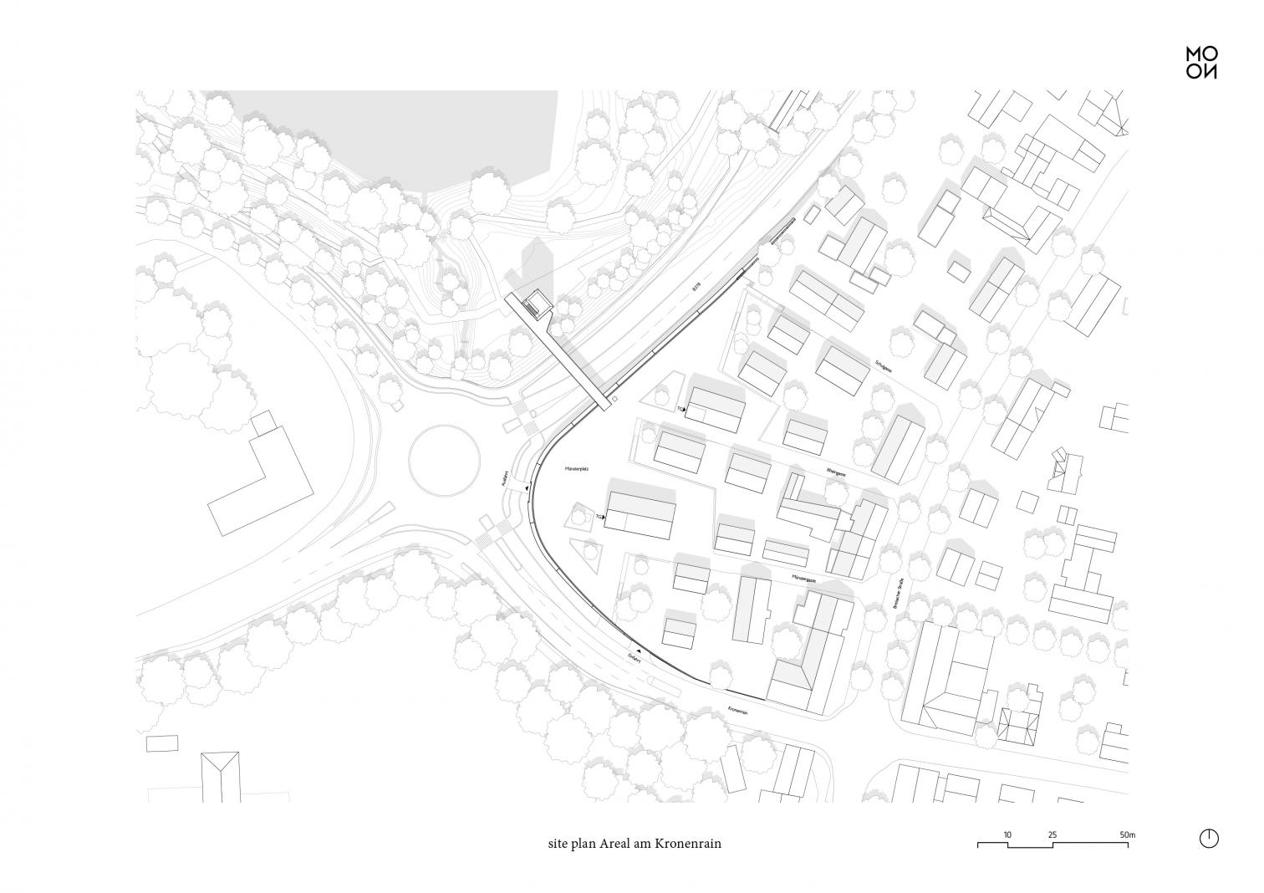
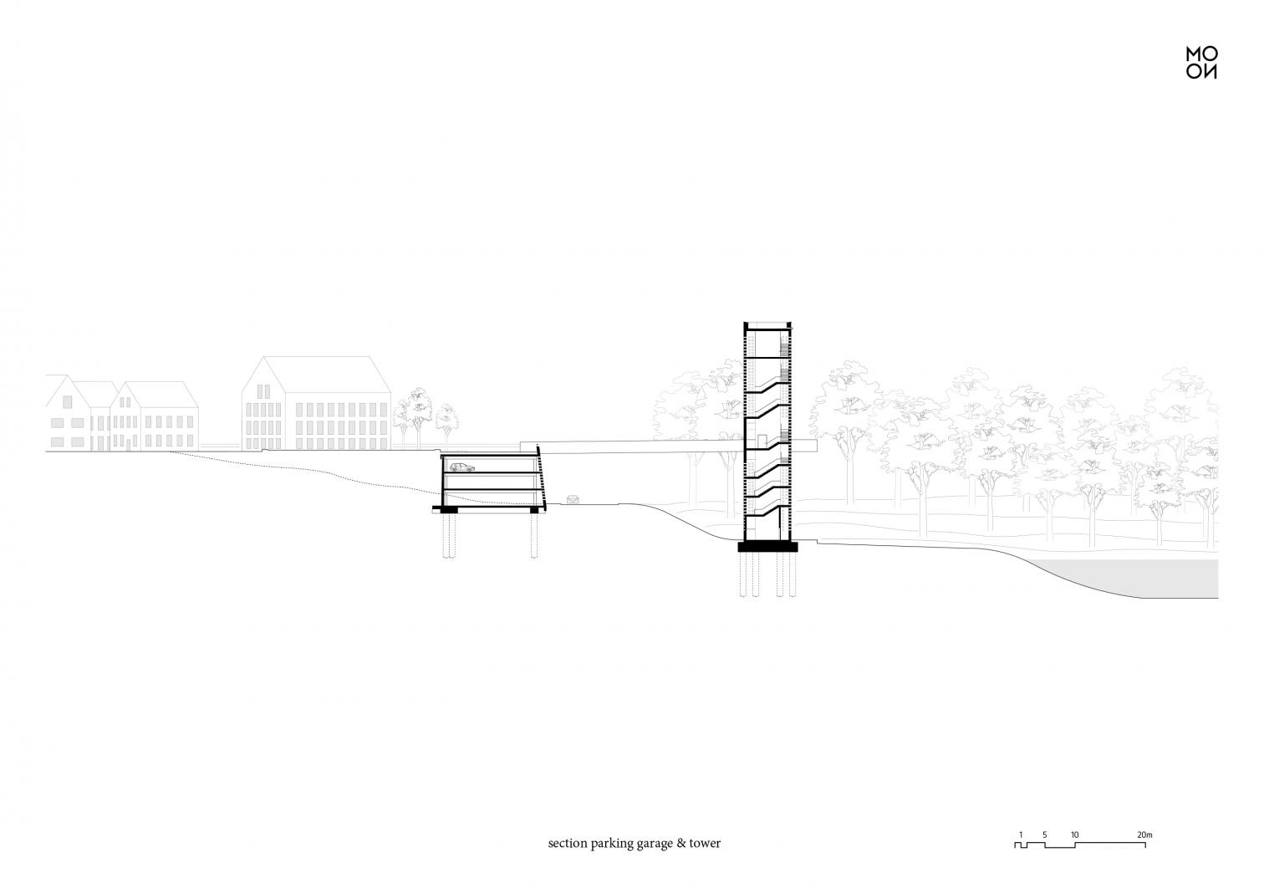
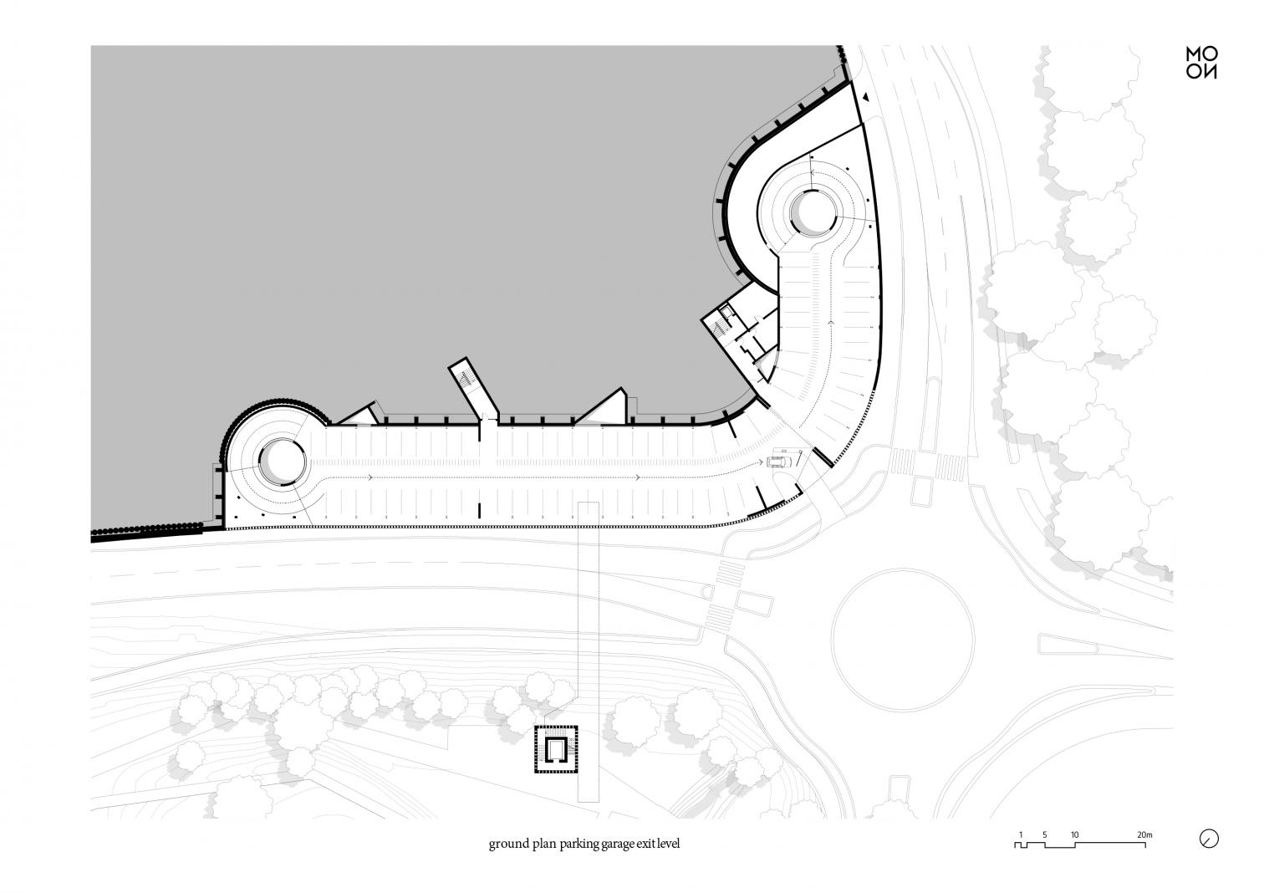
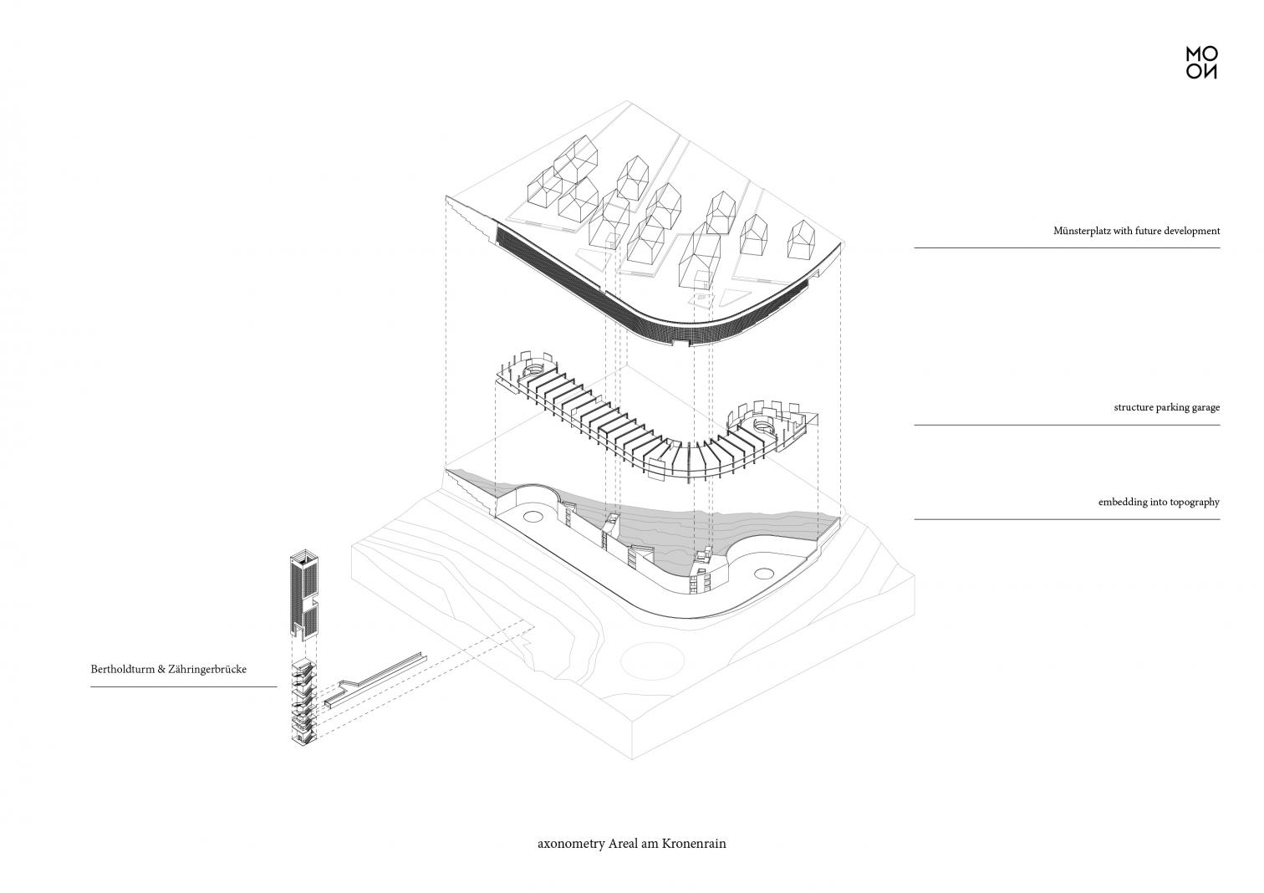
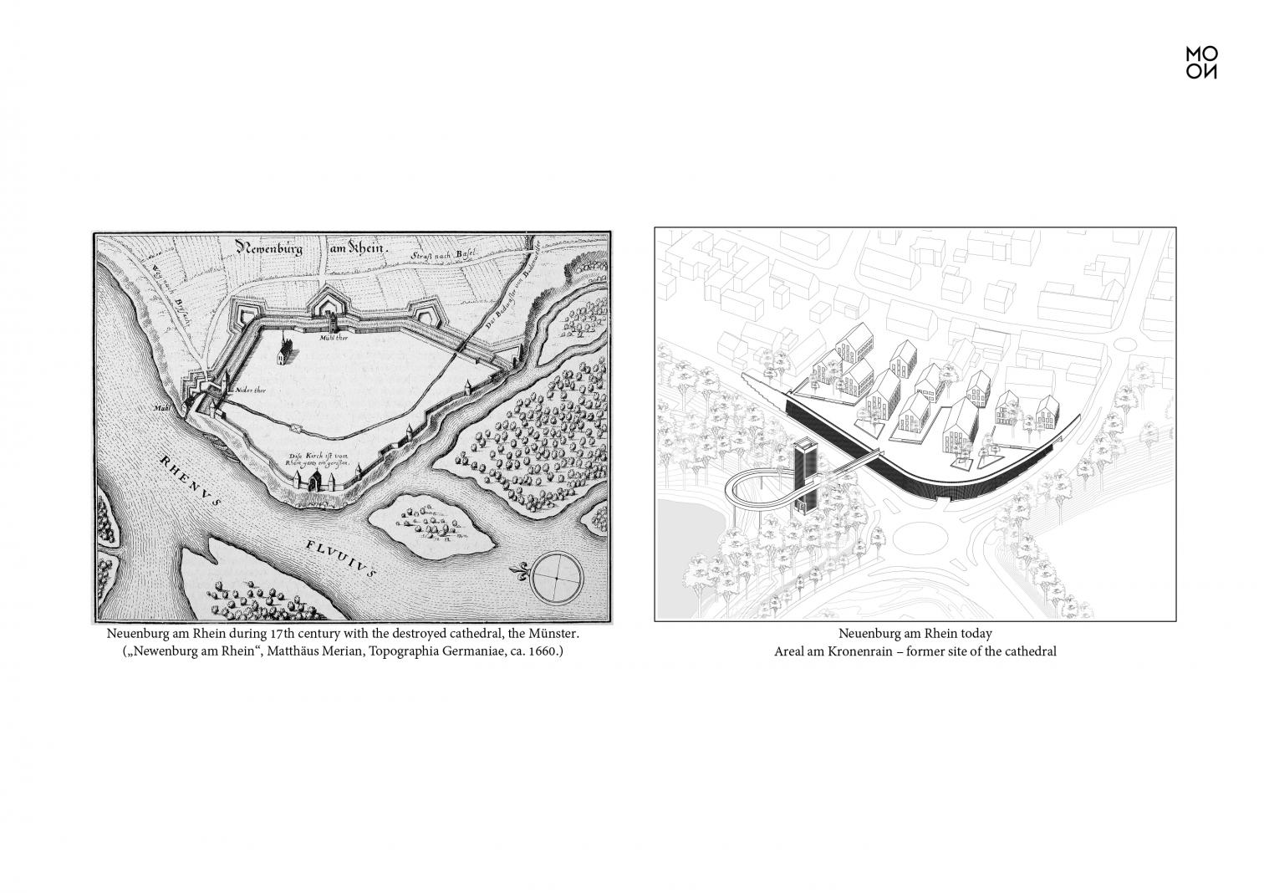
Cliente Client
Stadt Neuenburg am Rhein
Arquitectos Architects
MONO Architekten / Daniel Schilp (jefe de proyecto project leader); André Schmidt, Jonas Greubel, Mariana Varela, Zsofia Mester, Peter Heckeroth, Eric Zapel, Lisa van Heyden, Noah Ehlers, Dorit Schneider-Maas (equipo team)
Consultores Consultants
Drees & Sommer (gestión de proyecto project management); Planorama Landschaftsarchitektur (paisajismo landscape); Guggenberger & Ott (dirección de obra site supervision); WTM Engineers (estructura structure); wh-p Ingenieure (fachada facade); Sütterlin & Partner (instalaciones MEP services); Brandschutzbüro Eisenbraun (protección contra incendios fire protection); Ingenieurgruppe Geotechnik (geotecnia geotechnical engineering); Ingenieurbüro Bölk & Gantner (plan de desarrollo development planning); Fichtner Water & Transportation (tráfico traffic); mus.studio (señalización signage)
Superficie Area
8.400 m² (aparcamiento car park); 3.500 m² (plaza square)
Fotos Photos
Greogor Schmidt

