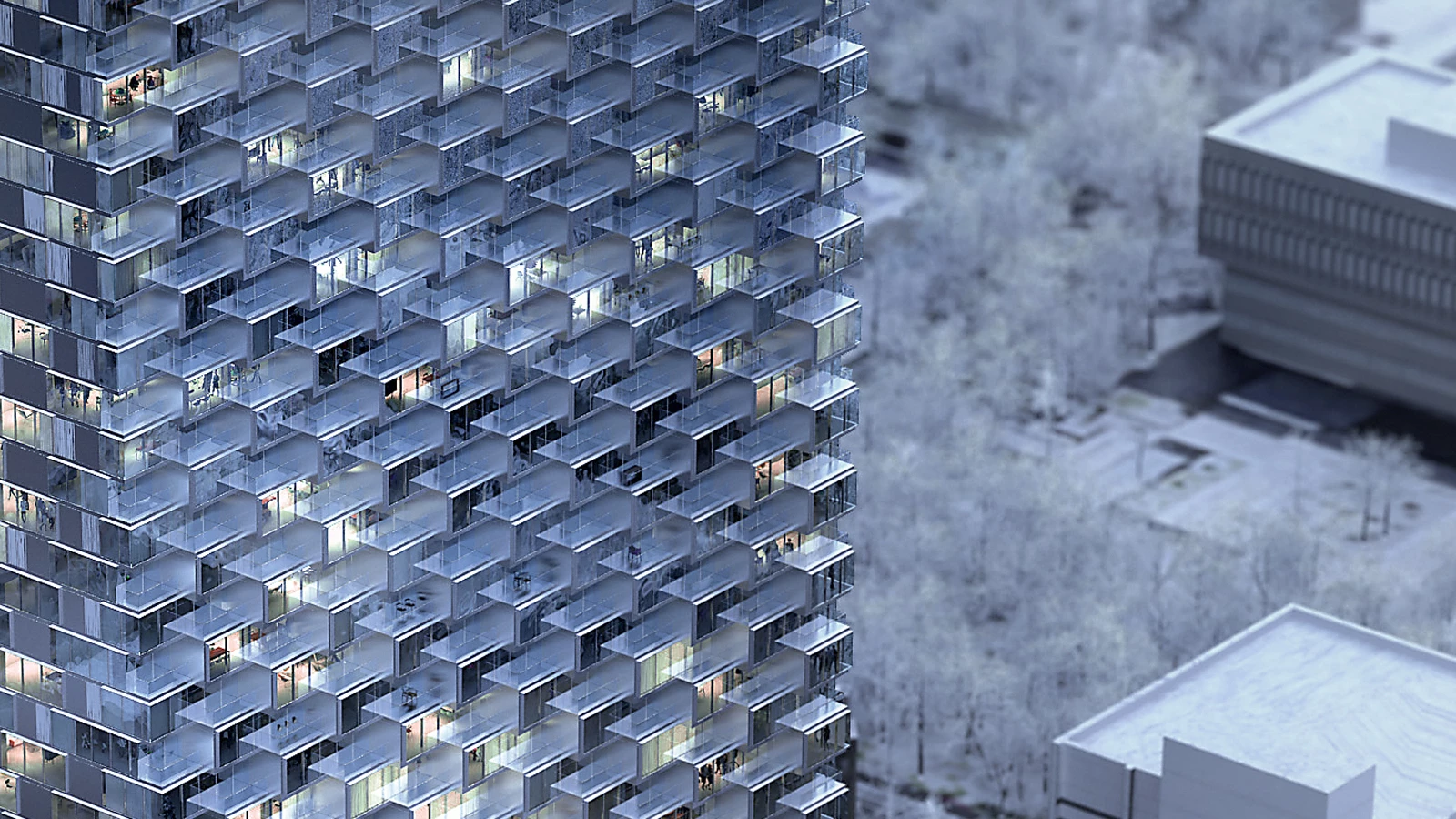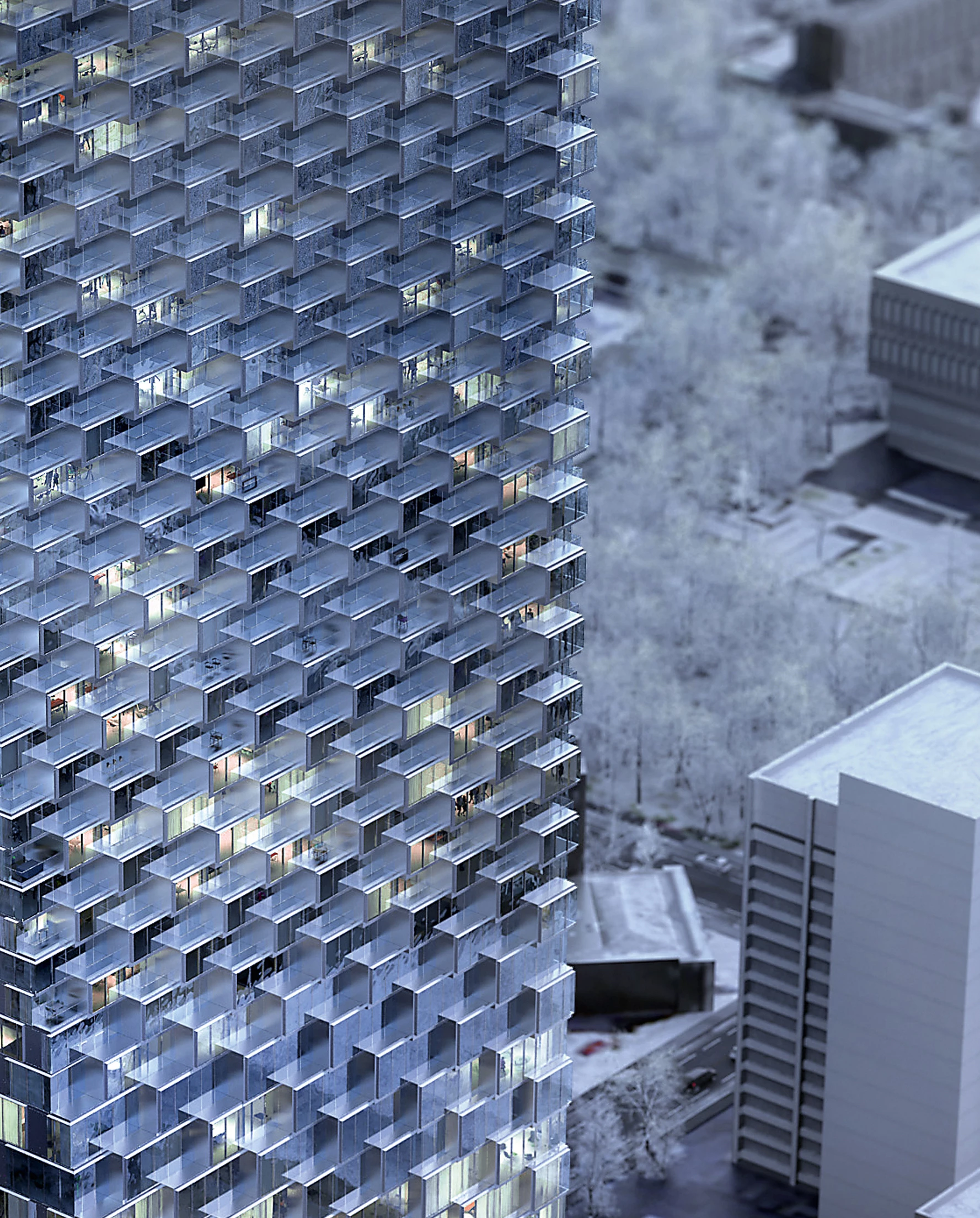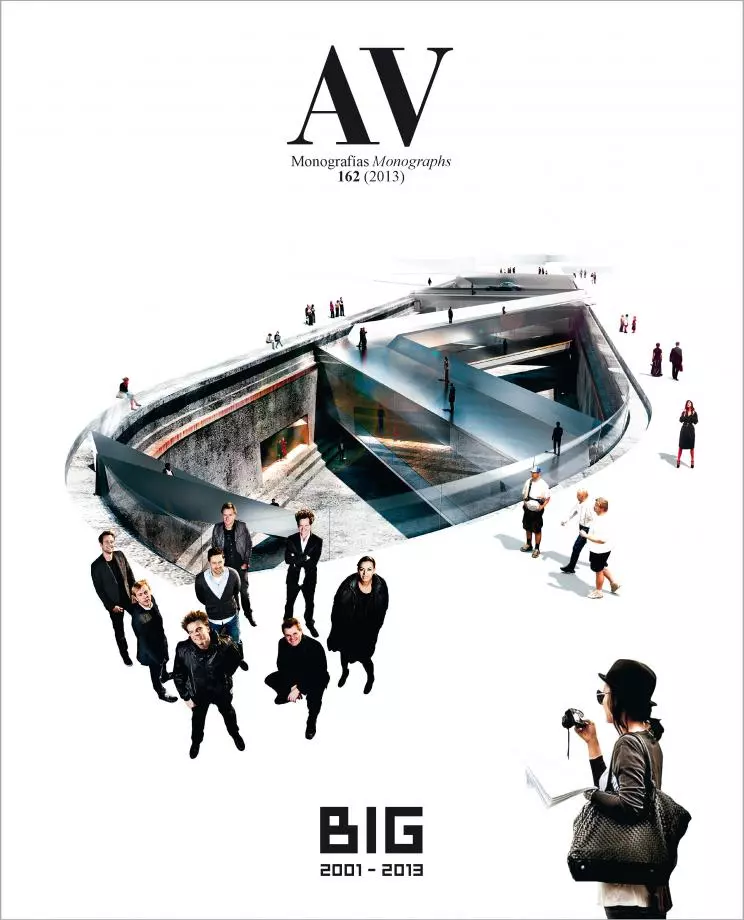Telus Sky Tower, Calgary (project stage)
Bjarke Ingels BIG Bjarke Ingels Group- Typologies Tower Housing Commercial / Office
- Date 2013
- City Calgary
- Country Canada
With 227 meters in height and 58 floors, the Telus Sky Tower will be one of the tallest buildings in the city, only twenty meters lower than The Bow, by Foster + Partners, located close by. The tower will replace the existing art center in Calgary’s downtown core, including a gallery to display the work of local artists, showing in this way the diversity and cultural creativity of the region. Aside from the art gallery, the project will include 40,000 square meters of office space (15,000 of which for the leading telecommunication company Telus), 1,400 square meters of retail spaces and 341 residential units on the upper floors. The texture of the facade varies as it rises, starting as a smooth glass skin that wraps the offices and gradually evolving into a three-dimensional composition of balconies for the apartment units. The resulting silhouette expresses in just one gesture the union of the two main programs: housing and offices. One of the objectives of the company is to show its commitment with the environment, turning the new headquarters into an example of energy-efficient building that will become a LEED Platinum signature development, the highest environmental certification.
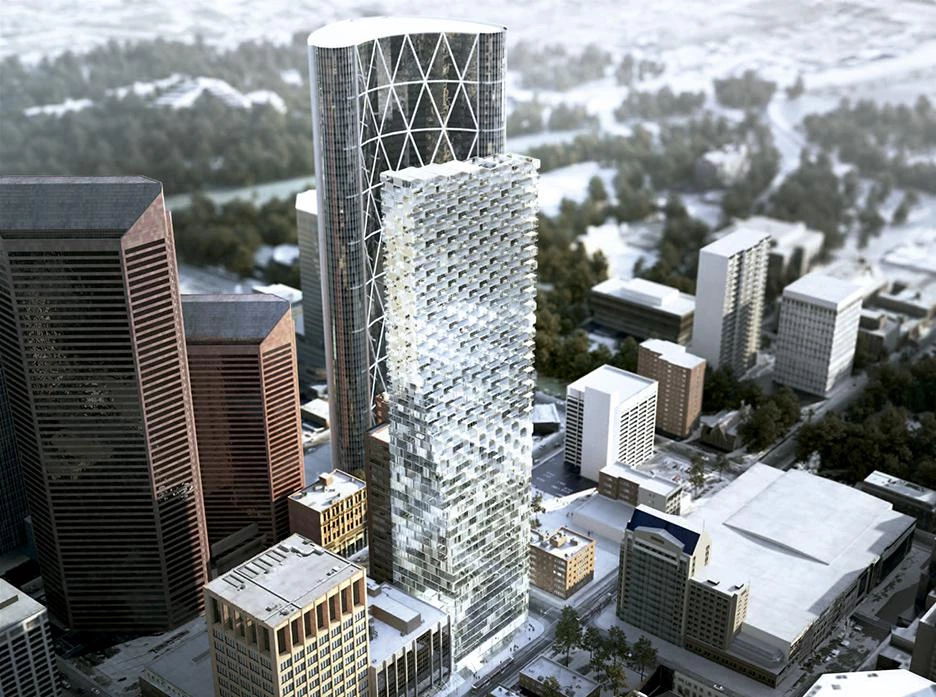
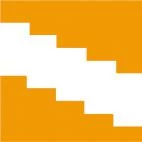
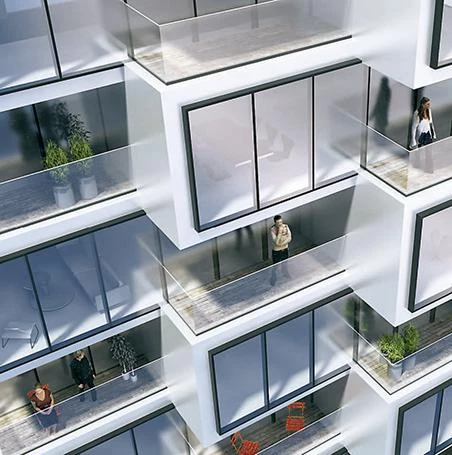
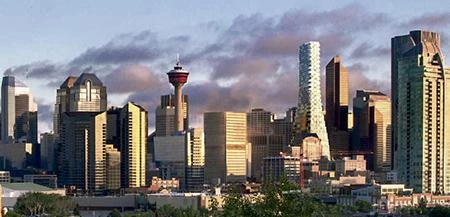
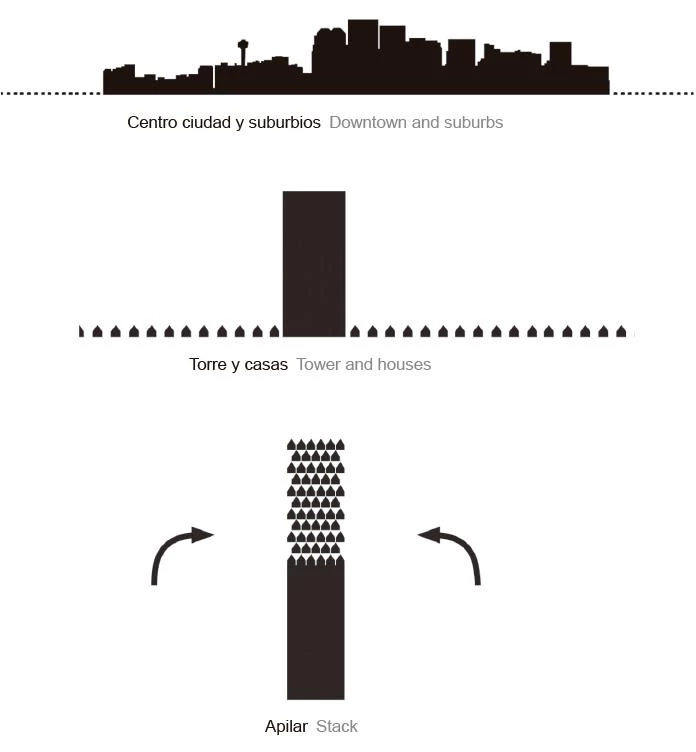
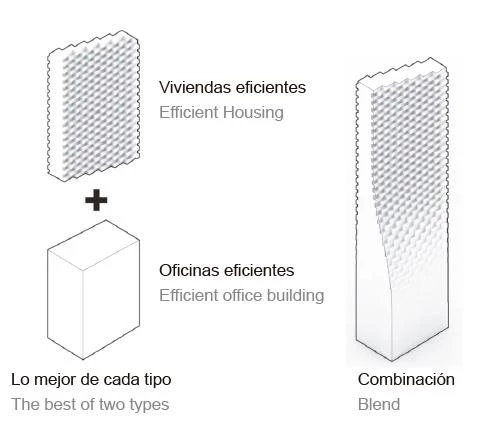
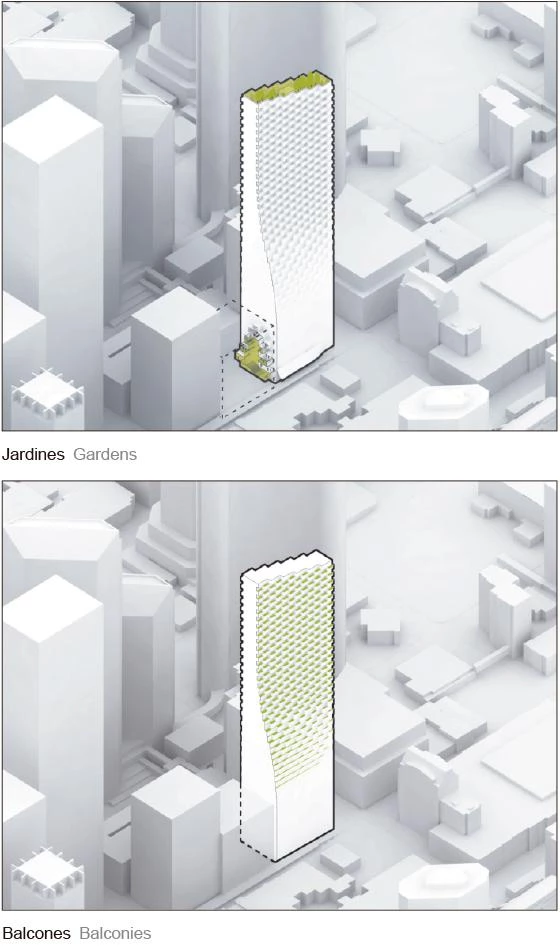
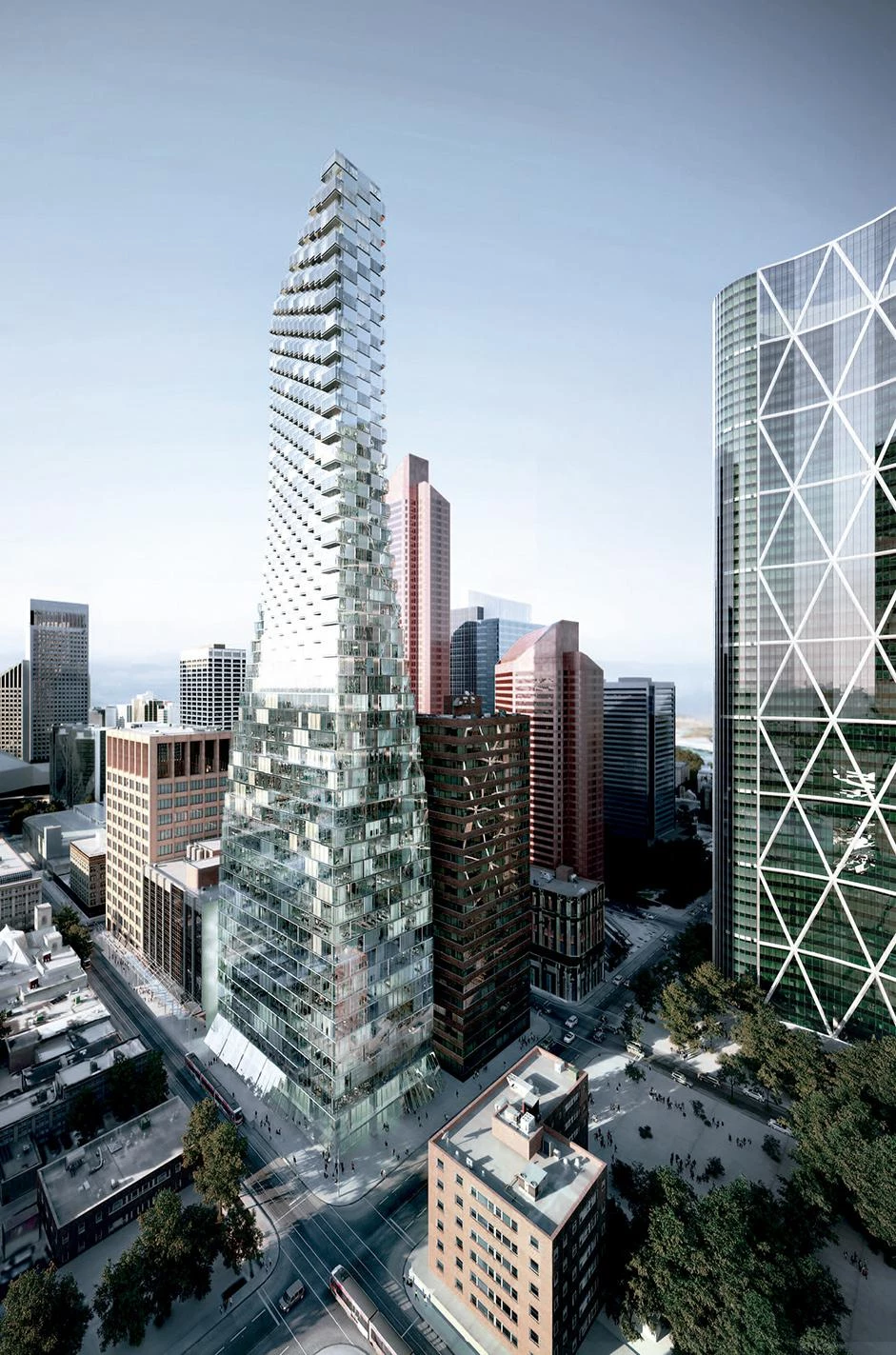
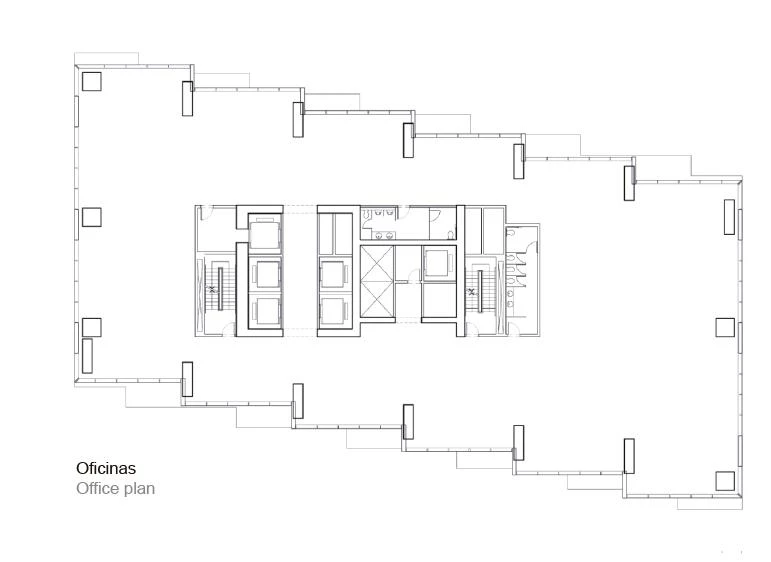
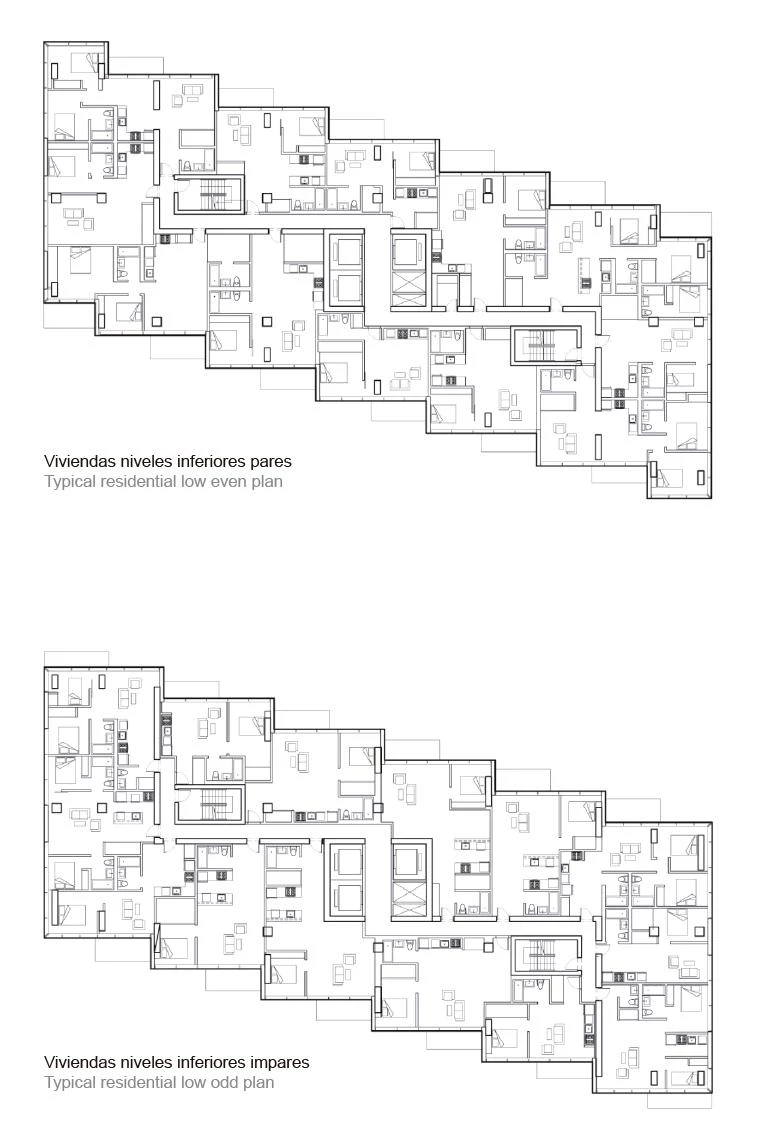
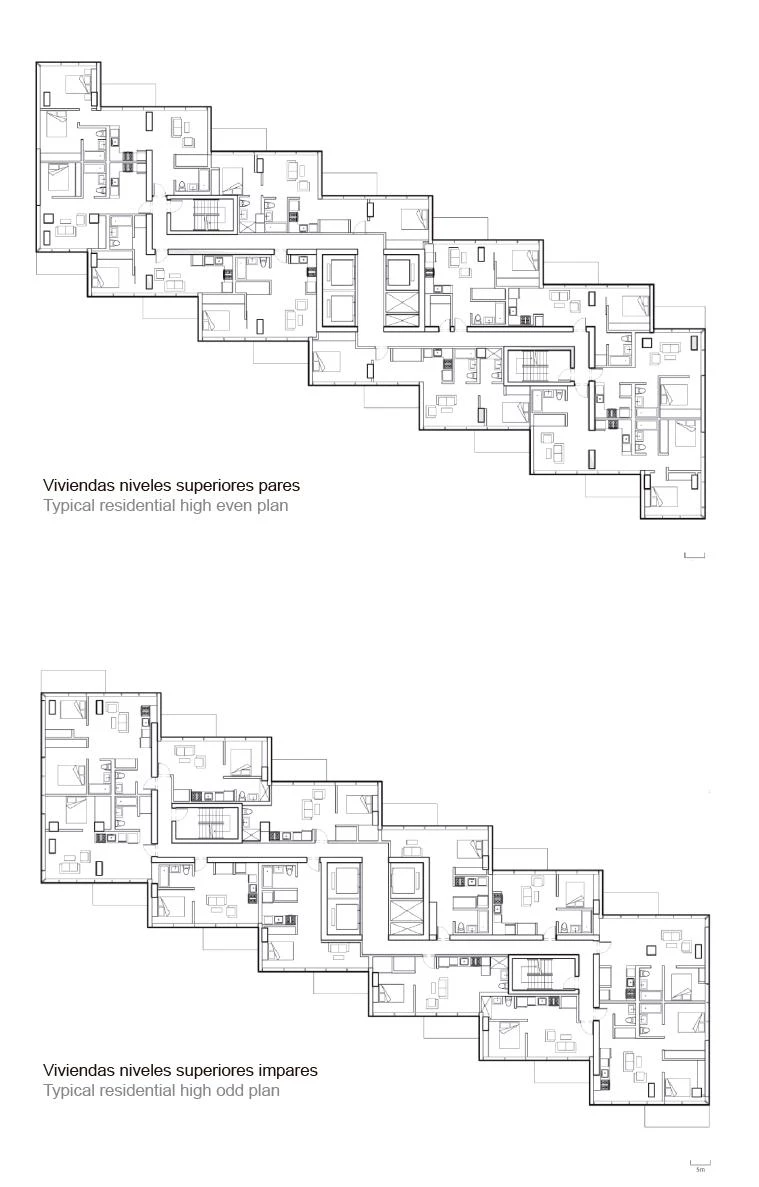
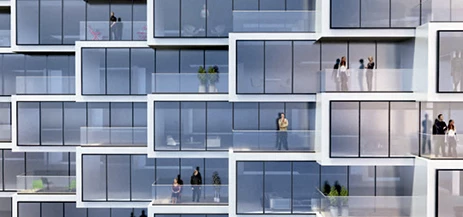
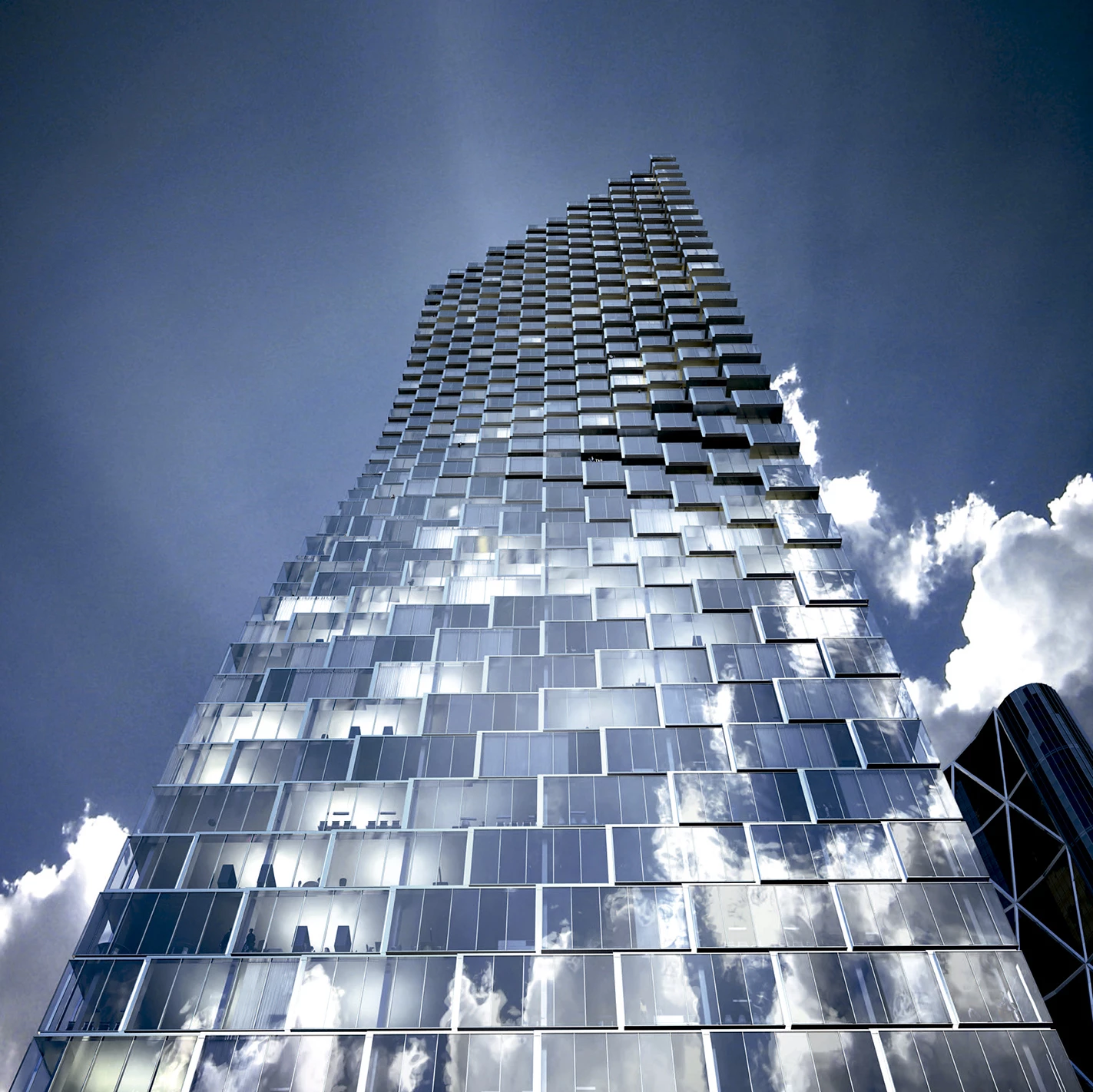
Cliente Client
Westbank, Telus, Allied Properties
Arquitectos Architects
BIG-Bjarke Ingels Group
Director creativo Creative Director: Bjarke Ingels
Socios responsable Partner in charge: Thomas Christoffersen
Jefe de proyecto Project leader: Iannis Kandyliaris
Mánager de proyecto Project manager: Chris White
Equipo de proyecto Project team: Carolien Schippers, Choonghyo Lee, Maya Shopova, Brian Rome, Dennis Harvey, Ivy Hume, Manon Gicquel, Michael Zhang, Barbora Srpkova, Isshin Morimoto, Ho Kyung Lee, David Spittler
Colaboradores Collaborators
Dialog (arquitecto local local architect); Integral group (instalaciones MEP); Glotman Simpson Consulting Engineers (estructuras structural engineering); LDMG Building Code Consultants; Gunn Consultants (ascensor vertical transportation); Bunt&Associates Consulting Engineers (aparcamiento parking); RSI Studio (modelado renderings)

