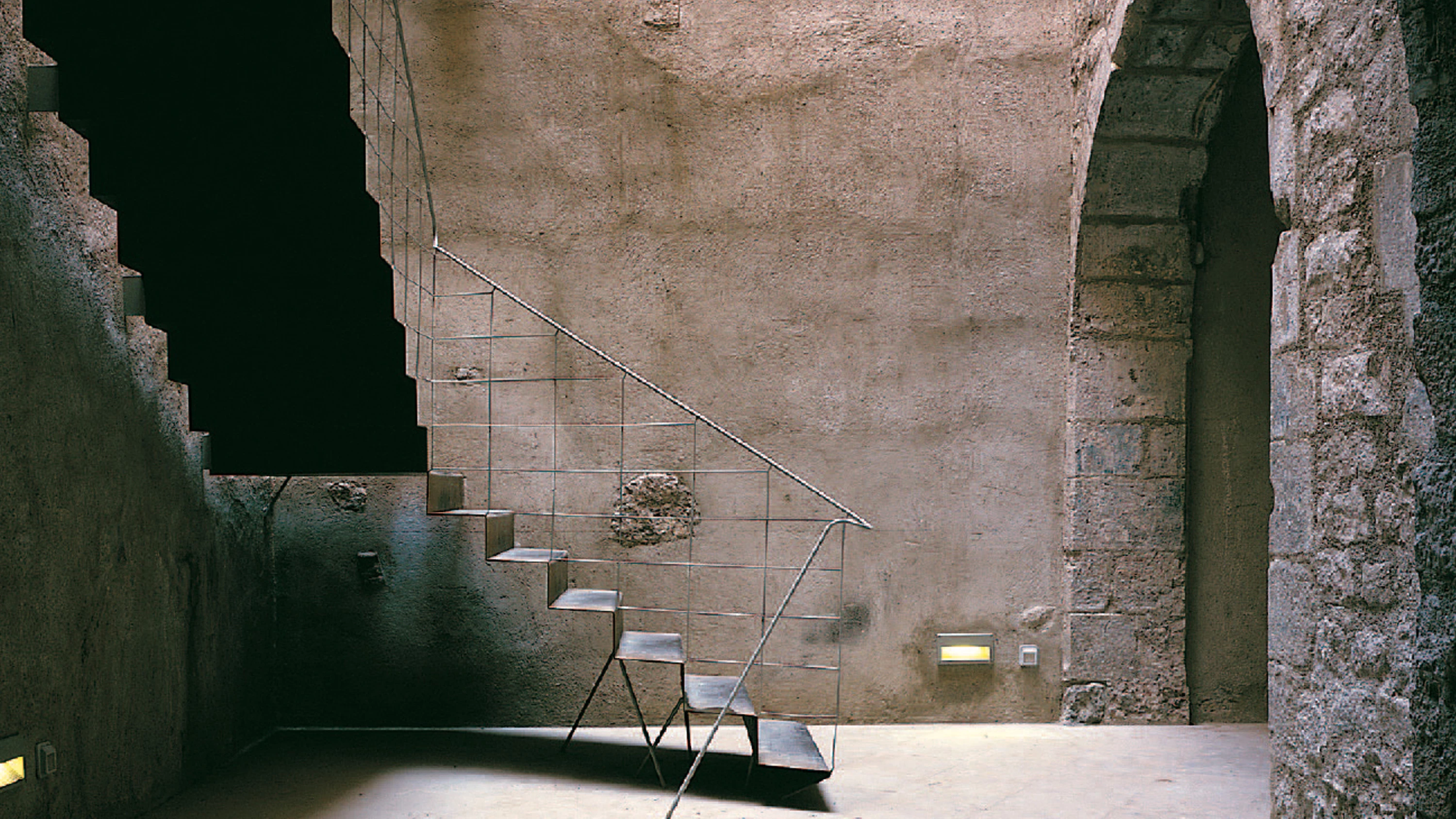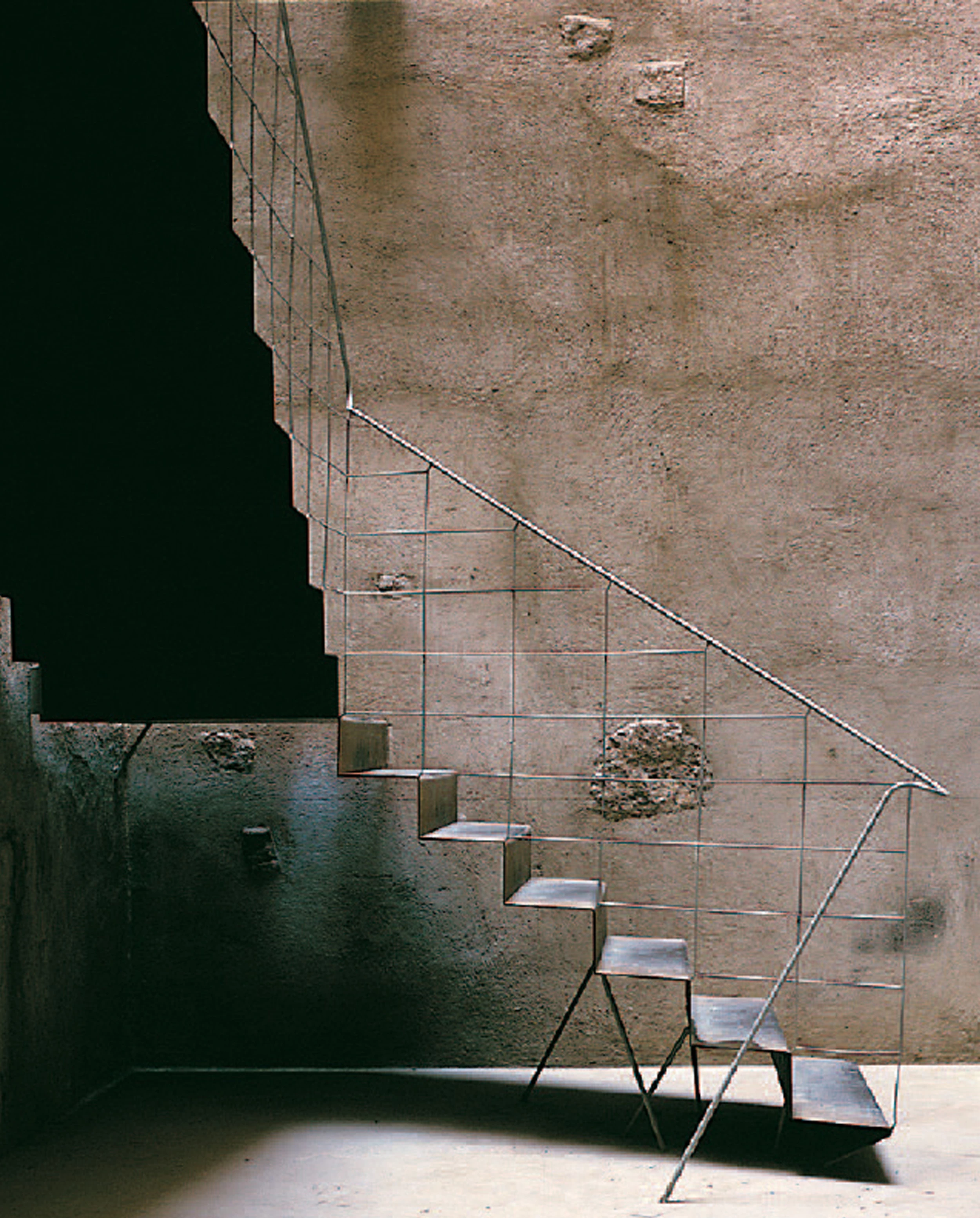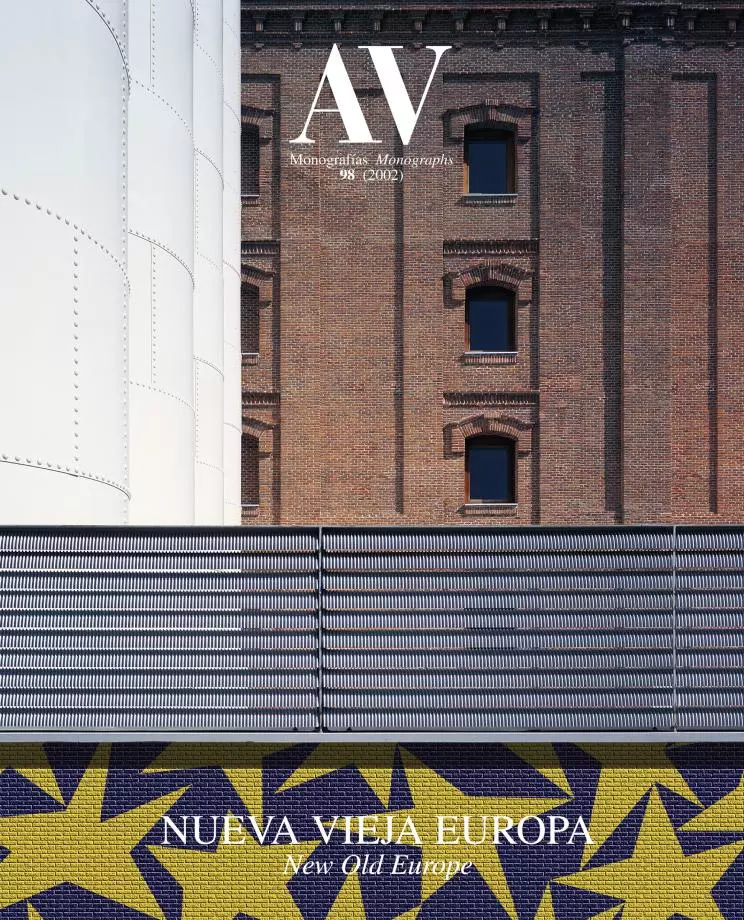Apartment in a 14th century House, Barcelona
Martínez Lapeña & Elías Torres- Typologies House Refurbishment Housing
- Material Cortén steel Metal
- Date 2000
- City Barcelona
- Country Spain
- Photographer Lourdes Jansana
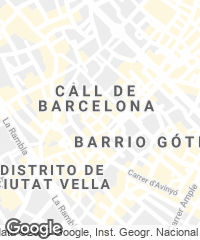
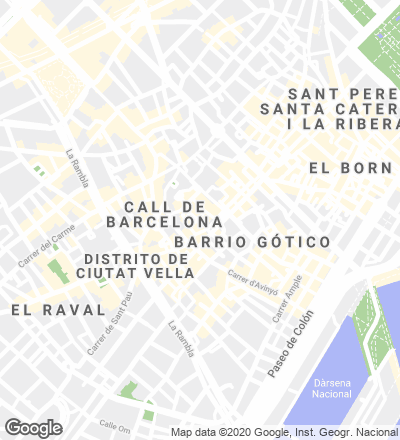
In the renovation of this house whose main facade looks onto the street San Doménech de Call, in the very heart of Barcelona’s Gothic quarter, bridges serve to connect the past, the present and the future. Ever since its construction – which dates back to the 16th century –, the Mas house had undergone numerous extensions; at the eve of a new millennium, a new in-depth remodeling (affecting its interior mostly) has been carried out to help it face a new vital phase.
The building has a practically squared floor plan – of approximately 8 meters on the side – and is divided by the loadbearing walls into three well differentiated areas. The recovery of the interior courtyard as an articulating element and the return to its original configuration has been a top priority, becoming the core of the project. The courtyard’s position makes it possible to bring light into the majority of the rooms, making up for the scarce illumination on the exterior facades, on which the original distribution of windows has been maintained. A staircase of corrugated sheet of core ten steel welcomes the visitors that reach the courtyard after crossing a dark hallway. Apparently freestanding, the material continuity of this staircase recalls another one (now disappeared) that used to give access to the main floor, and at the same time it displays and concentrates many of the criteria – light elements, contrast and dialogue with the original structure, geometrical autonomy and so forth – which define the program. Its formal complexity is at odds with the strict discipline imposed by the direct adaptation of the housing program to the available space. Since it is smaller in size, the northern bay takes on a secondary role and houses the bathrooms, the storage areas, elevator and a staircase whose final stretch spreads on the top to give access to the small triangular studio built on the roof. The main bay contains the bedrooms, dining and living room, with glazed balconies arranged around the Gothic windows on the different floors.
The interior partitions are arranged following an order that is completely oblivious to that of the loadbearing walls. They function rather as pieces of furniture displayed before the original masonry, framing fragments of the old stone walls every now and then. The massive character of the medieval building contrasts with the shifting plans, the suspended elements and the rising diagonals of a refurbishment that brings different historic periods together in one same space.
Arquitectos Architects
Jose Antonio Martínez Lapeña, Elías Torres Tur
Colaboradores Collaborators
F. Bonet, N. Bordas, R. Félix, M. García, S. Larramendi, G. Mesquida, E. Molteni, T. Morey, I. Prieto
Contratista Contractor
Triobra
Fotos Photos
Lourdes Jansana

