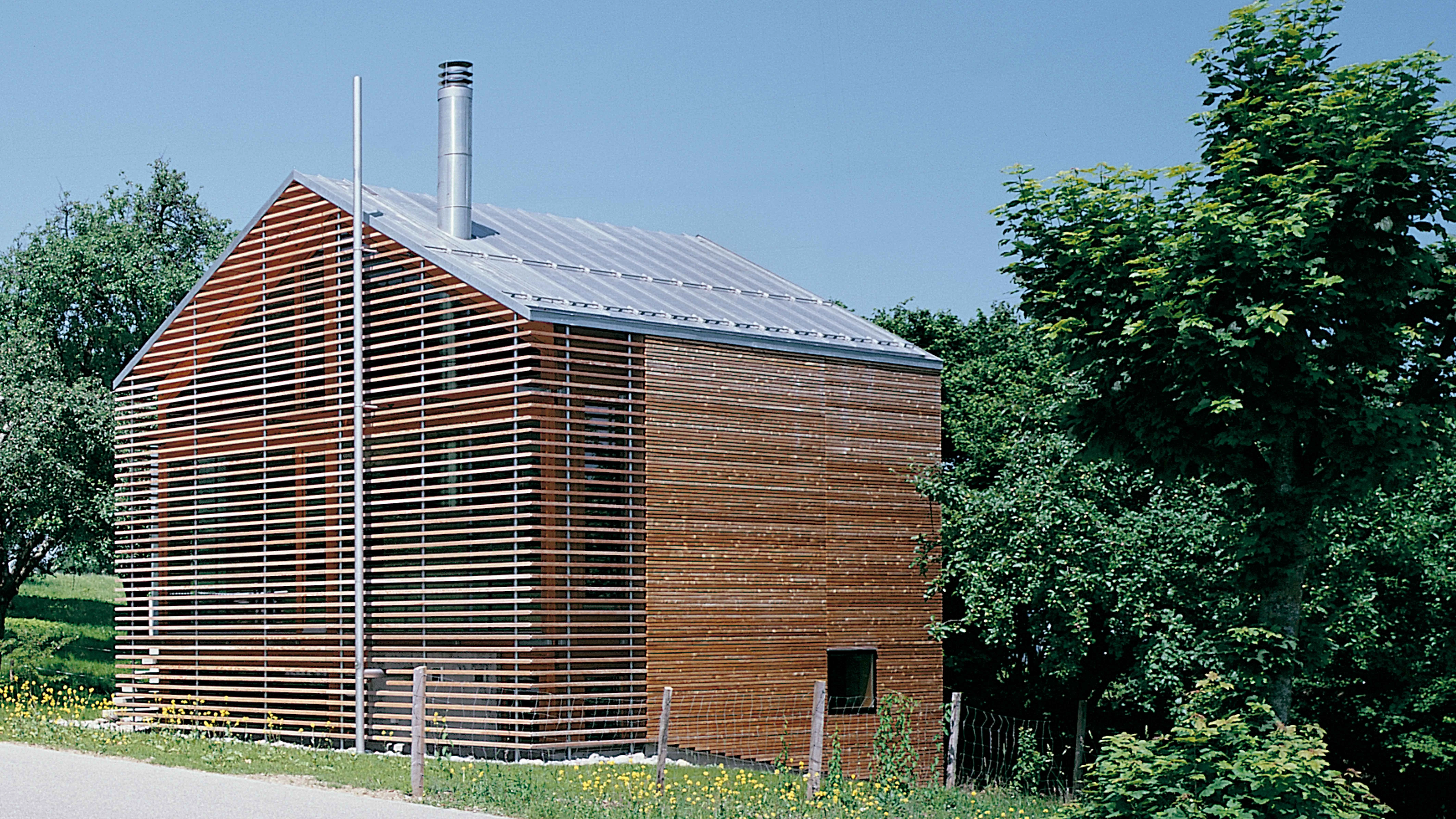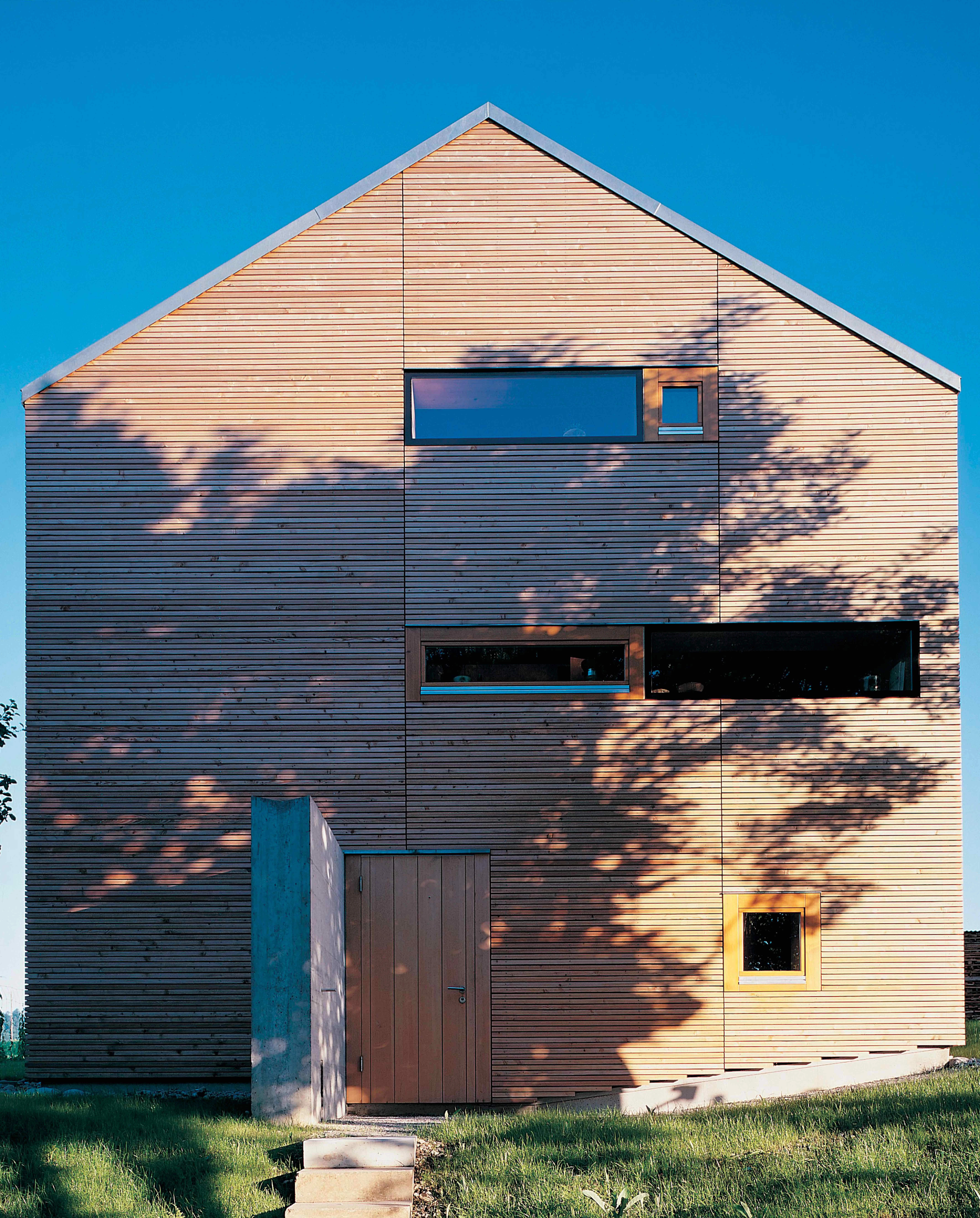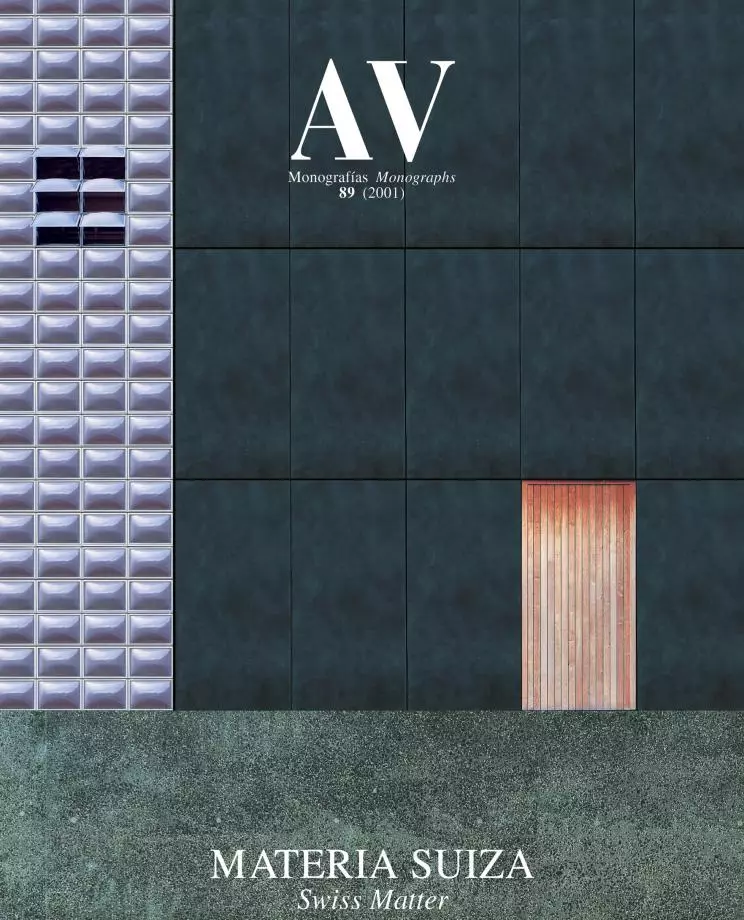Family House, Flawil
Jérôme de Meuron Markus Wespi- Typologies Housing House
- Material Wood Zinc Titanium
- City Flawil
- Country Switzerland
- Photographer Hannes Heinz
In the town of Flawil, next to St. Gallen, stands a single-family house which was to be extended and provided with a thermal insulation in accordance with the current requirements. The house, one of the first prefabricated constructions raised on Swiss ground, conceals its wood facades behind parging. On the other hand, its location in a rural area where agricultural constructions made exclusively out of wood were dominant, suggested a definition less abstract in form and more adjusted to the context. The house was thereby freed from the parging that covered it and has been clad once again with horizontal wooden slats.
With simple volumes closer to those of barns and other constructions devoted to farm work, the house avoids wasting energy reducing the number of openings on the east, north and south facades to a minimum. The compactness of the building shyly breaks down on the south elevation – the only facade where regulations allowed to extend the house –. An open screen of Douglas pine slats filters light and protects indoor privacy from the exterior. Governed by a symbol of domesticity such as the chimney, a void that runs along the entire height of the building is concealed behind this filter of pine slats, connecting the living room on the ground floor with the main bedroom under the roof. The distribution of the floors also abides by the energy saving measures pursued by the enclosure. The kitchen, the staircase, the bathroom and the studio come together in the narrower bay that runs along the north facade, performing as thermal buffers of the bedrooms and living room areas.
The terrain’s slope towards the north limit of the plot has made it possible to use the lower-ground floor as guest room or as an independent small apartment that can be used for renting purposes. Doing without walls, gates or traditional fences, the house marks its territory within the crop fields by means of a bicycle shed made out of concrete slabs and a wall built with the pieces of wood that were left over after building the house. Large stone slabs haphazardly scattered on the grass point at the paths that lead to the house winding between the small fruit trees planted on the hillside. A double-pitched roof of zinc and titanium sheeting – which conceals the gutter –, rounds off the naive silhouette of this house that since its construction has tried to reach a consensus between technique and context...[+]
Arquitectos Architects
Markus Wespi, Jérôme de Meuron
Consultores Consultants
Fritz Allenbach (estructura structure)
Fotos Photos
Hannes Heinz







