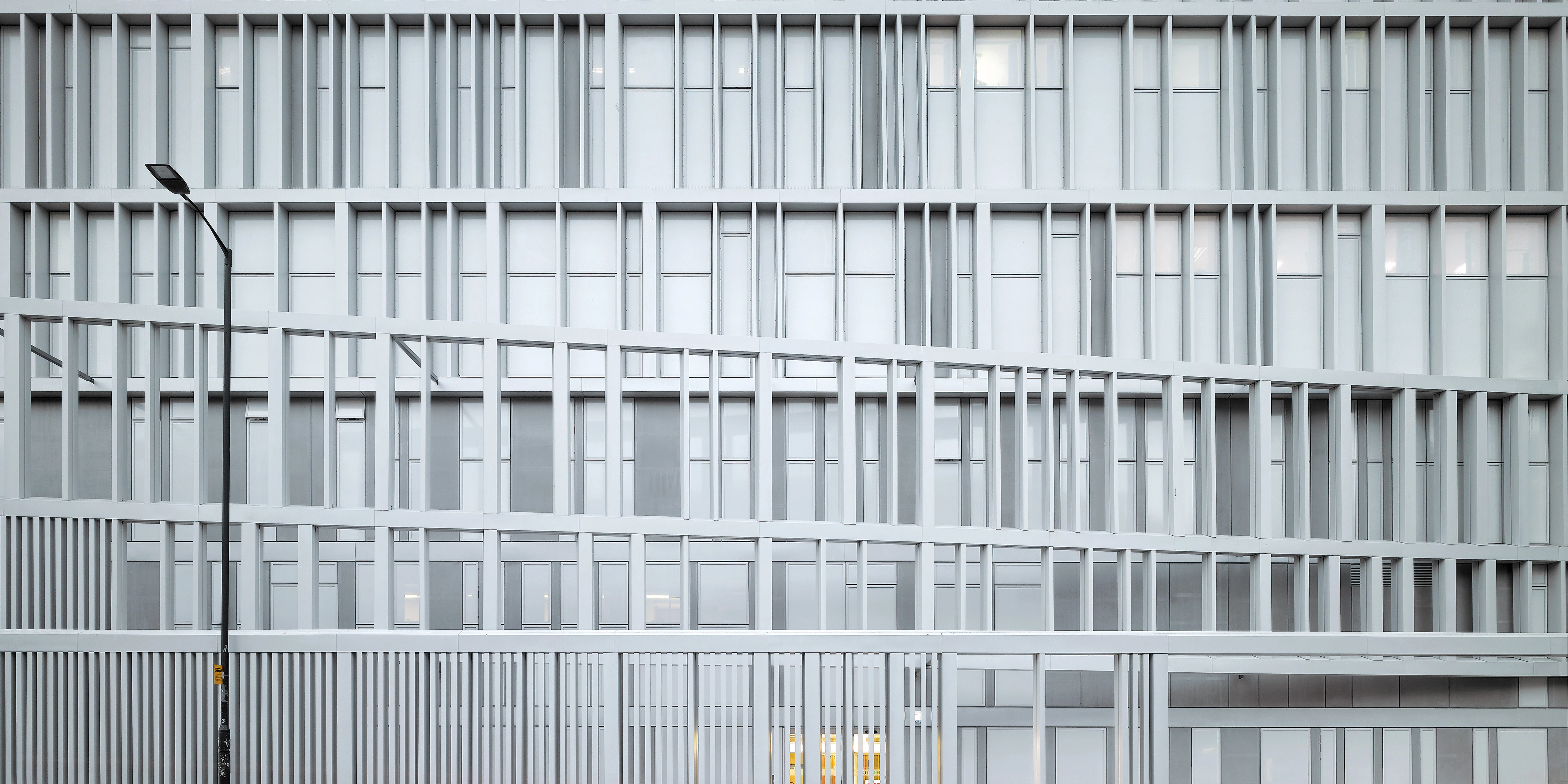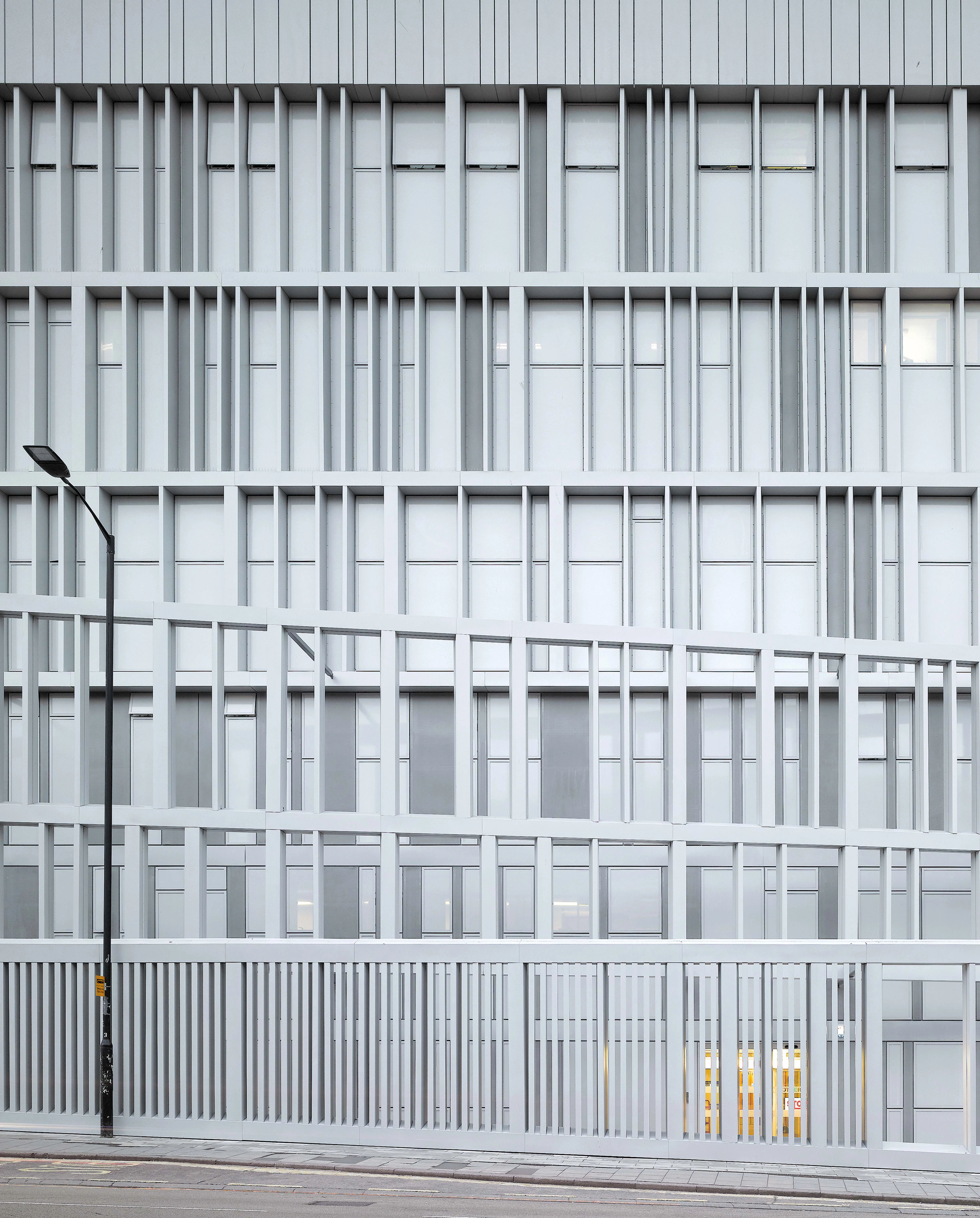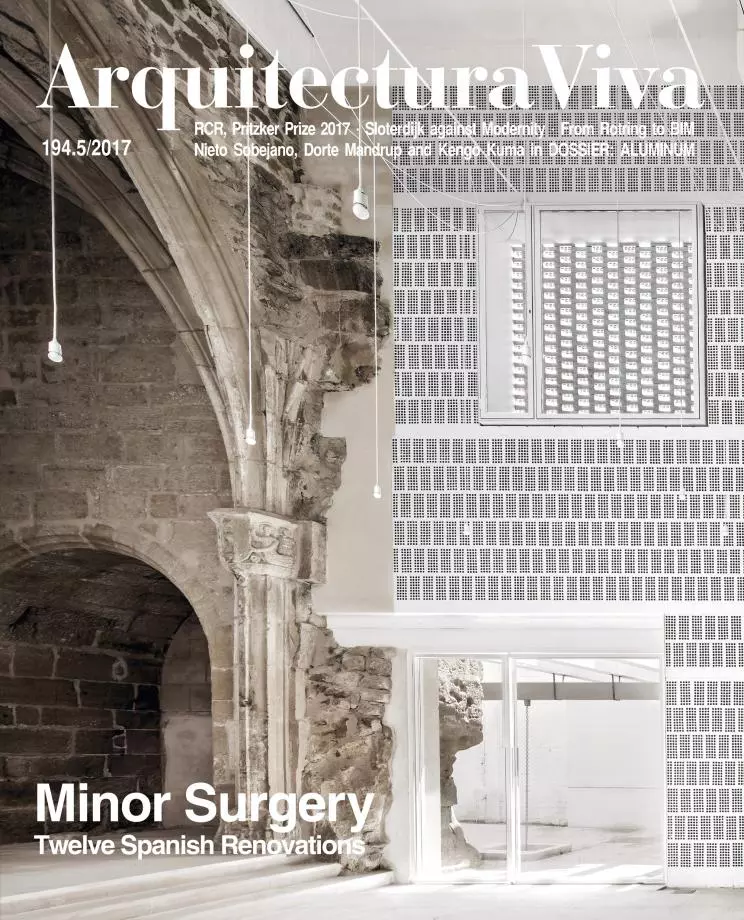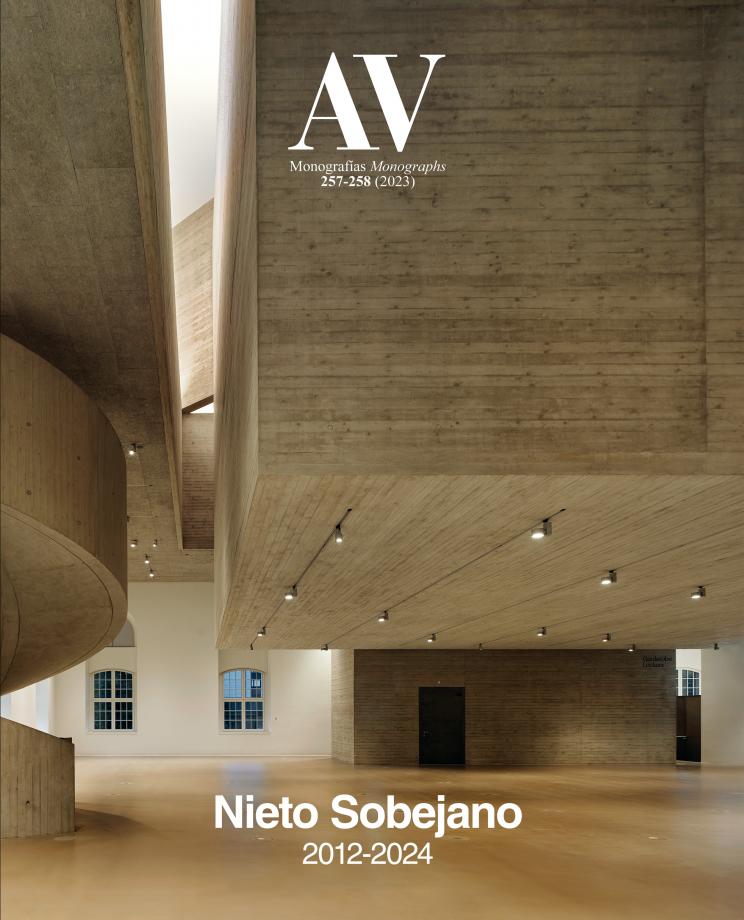Royal Infirmary Extension, Bristol
Nieto Sobejano Arquitectos- Typologies Hospital Health
- Material Aluminum Metal
- Date 2016
- City Bristol
- Country United Kingdom
- Photographer Roland Halbe
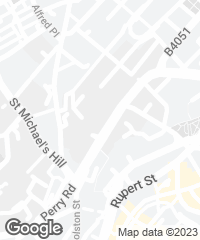
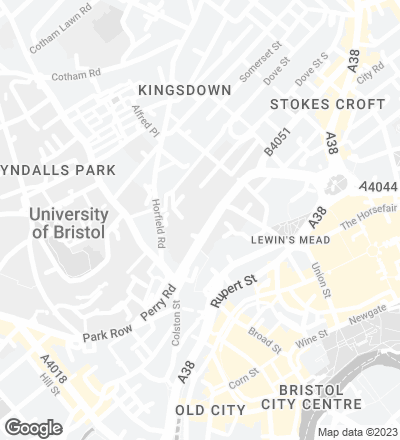
The project is the result of a competition that was organized by the Bristol Royal Infirmary for the purpose of renovating the frontage of its main building, raised in the 1960s. The objective was not only to give the institution a new image, but also to improve the enclosure’s sealing and thermoacoustic properties. Hence the construction of a lattice composed of rhythmic series of slats, which partly deviates from the original built line to form new public spaces. This ‘veil’ is executed with cassette panels of recycled matte aluminum, which are fixed to a steel subframe by means of a system of hidden profiles. The panels are laid with vertical and horizontal joints in such way that facilitates surface run-off, so that rainwater is immediately led into small channels, preventing residues of any kind from accumulating. This will minimize the need for regular cleaning and also make the building’s skin shine throughout its useful life, estimated to be a period of sixty years...[+][+]
Obra Work
Ampliación de la Royal Infirmary Royal Infirmary Extension
Cliente Client
University Hospitals Bristol NHS Foundation Trust
Premios Awards
Concurso 1er Premio, 2013 Competition 1st Prize, 2013. WAN Facade Award 2016, finalista WAN Facade Award 2016, Shortlisted
Arquitectos Architects
Nieto Sobejano Arquitectos
Fuensanta Nieto, Enrique Sobejano
CODA Architects (arquitecto local local architects)
Superficie Total floor area
3.200m²
Colaboradores Collaborators
Alexandra Sobral (arquitecta de proyecto project architect); Rocío Alonso, Iago Blanco, Patricia Grande, Jean-Benoît Houyet, Víctor Mascato, Ana Pascual, Juan Carlos Redondo, Clemens Vogel (equipo de proyecto project team); Nieto Sobejano Arquitectos, Juan de Dios Hernández-Jesús Rey (maquetas models)
Consultores Consultants
AECOM (estructura structural engineer), Generaia, S.L. (consultor estructuras en obra construction work structure consultant); Hoare Lea (instalaciones mechanical engineer); Ignacio Valero (iluminación lighting); Buckley Lewis (control de calidad building control); Sweett Group (presupuestos cost adviser); WYG (gestión y tramitación administrativa town planning)
Empresa constructora Construction company
d+b facades UK Ltd
Fotos Photos
Roland Halbe, Diego Hernández (maquetas models)
Concurso Competition
2013
Proyecto Design
2013-2014
Finalización Completion
2016

